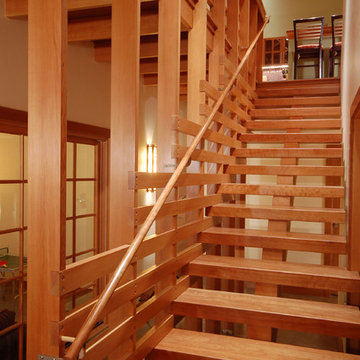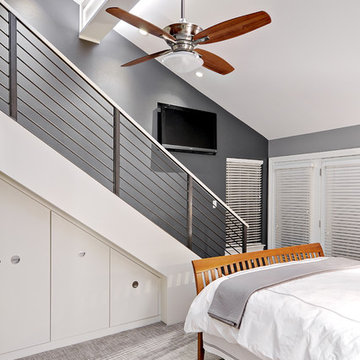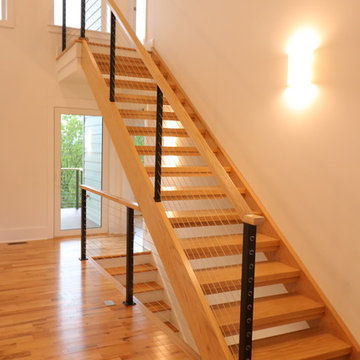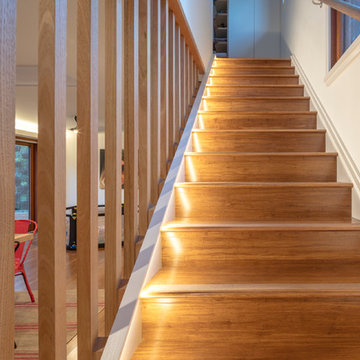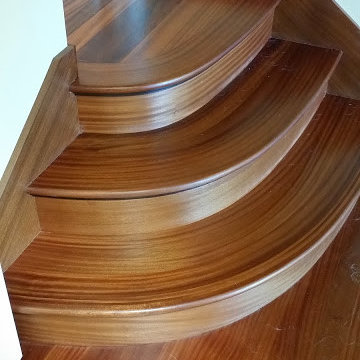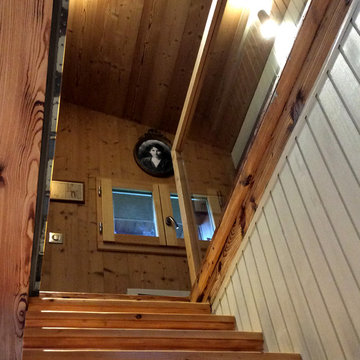お手頃価格の小さな木目調の階段の写真
絞り込み:
資材コスト
並び替え:今日の人気順
写真 1〜15 枚目(全 15 枚)
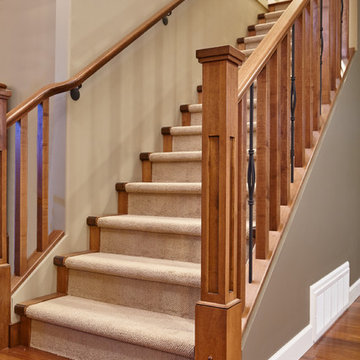
Staircase from kitchen/family room to upstars bedrooms
MKPhotomedia
バンクーバーにあるお手頃価格の小さなトランジショナルスタイルのおしゃれな直階段 (木の蹴込み板) の写真
バンクーバーにあるお手頃価格の小さなトランジショナルスタイルのおしゃれな直階段 (木の蹴込み板) の写真
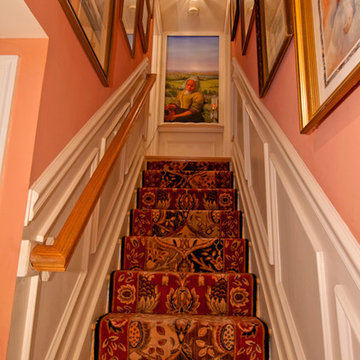
When you live in a small house, a trick to making it feel bigger is to bring attention to the transitional areas such as this stair case. Simply dressing it up with a runner, wainscoting, artwork and colorful walls makes you experience the space as part of the square footage of your house every time you use it. The tromp l'oiel mural at the top of the stairs, painted by Wendy Chapin of Silver Spring, MD, suggests even more space. She created a "window" for me that leads the eye to a vast valley beyond. The cutout figure she copied from a Vermeer painting invites the viewer to come upstairs. What fun!
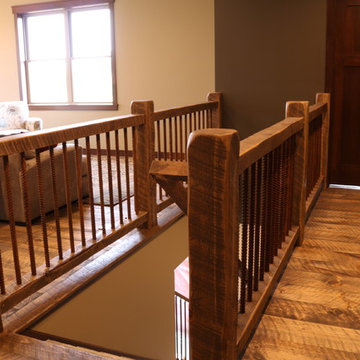
This beautiful staircase features our 6x6 newel posts, handrail, and some rusted rebar balusters. They compliment the rustic/modern style of this home very well.
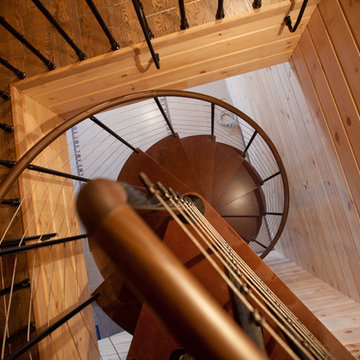
Архитектор Александр Петунин.
Строительство ПАЛЕКС дома из клееного бруса.
Когда пространство ограничено, винтовая лестница обеспечит доступ в мансардный этаж.
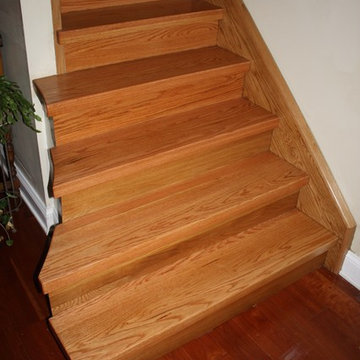
Flare out a staircase at the bottom can give added appeal and make a staircase look bigger than it is.
フィラデルフィアにあるお手頃価格の小さなトラディショナルスタイルのおしゃれな直階段 (木の蹴込み板) の写真
フィラデルフィアにあるお手頃価格の小さなトラディショナルスタイルのおしゃれな直階段 (木の蹴込み板) の写真
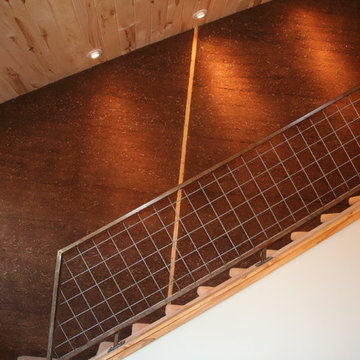
stairs up to guest bedroom and bath and family room/3rd bedroom. with light accented rammed earth wall and custom railing
アルバカーキにあるお手頃価格の小さなモダンスタイルのおしゃれな直階段 (カーペット張りの蹴込み板) の写真
アルバカーキにあるお手頃価格の小さなモダンスタイルのおしゃれな直階段 (カーペット張りの蹴込み板) の写真
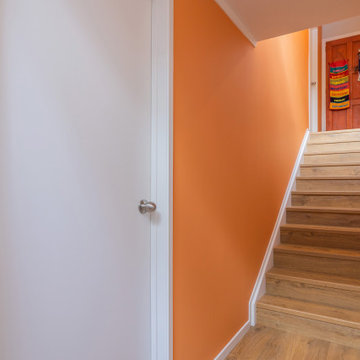
A vibrant orange feature wall gracefully extends from the entryway, spanning all the way to the base of the hallway. This bold infusion of color adds a refreshing and playful touch to the space. To create a harmonious balance and highlight the feature wall, Resene Back White was elegantly applied to the scotias, architraves, and skirts. As a complementary contrast, Resene Half Ash was chosen for the opposite side, adding depth and visual interest to the overall composition. The re-use of this feature color was a must for the clients and brought a sense of familiarity.
To complete the transformation, Quick Step flooring was selected, enhancing the staircase and hallway. This flooring not only adds a touch of sophistication but also offers ease of maintenance, ensuring a clean and pristine appearance throughout the area.
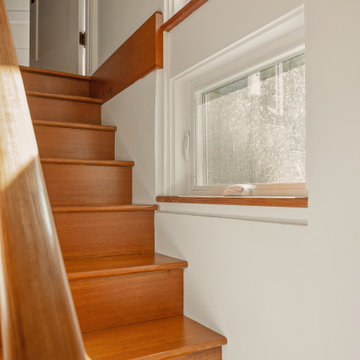
This basement remodel held special significance for an expectant young couple eager to adapt their home for a growing family. Facing the challenge of an open layout that lacked functionality, our team delivered a complete transformation.
The project's scope involved reframing the layout of the entire basement, installing plumbing for a new bathroom, modifying the stairs for code compliance, and adding an egress window to create a livable bedroom. The redesigned space now features a guest bedroom, a fully finished bathroom, a cozy living room, a practical laundry area, and private, separate office spaces. The primary objective was to create a harmonious, open flow while ensuring privacy—a vital aspect for the couple. The final result respects the original character of the house, while enhancing functionality for the evolving needs of the homeowners expanding family.
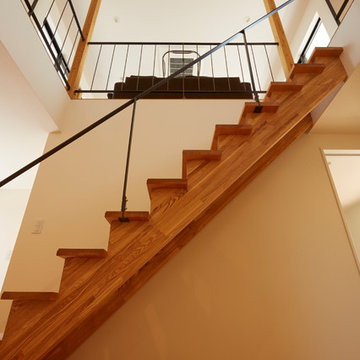
(夫婦+子供2人)4人家族のための新築住宅
photos by Katsumi Simada
他の地域にあるお手頃価格の小さなモダンスタイルのおしゃれな階段 (金属の手すり) の写真
他の地域にあるお手頃価格の小さなモダンスタイルのおしゃれな階段 (金属の手すり) の写真
お手頃価格の小さな木目調の階段の写真
1
