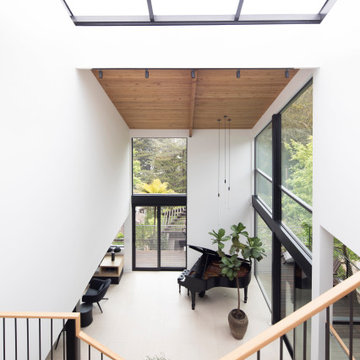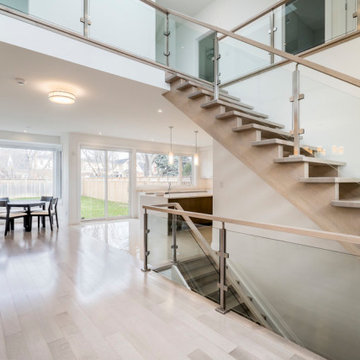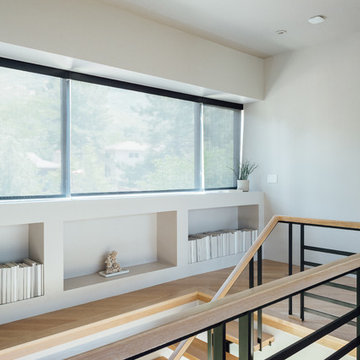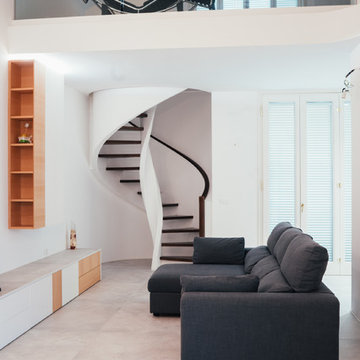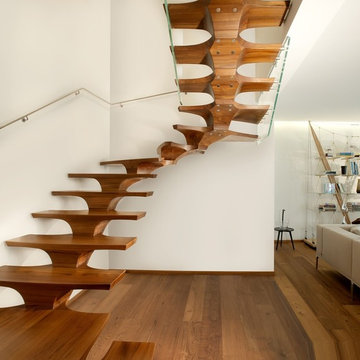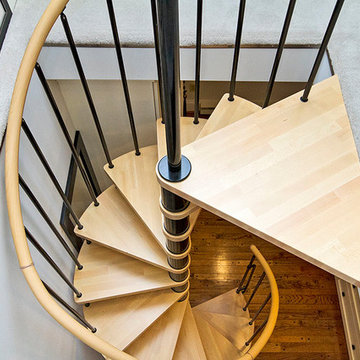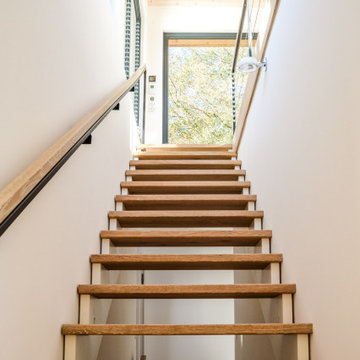お手頃価格の白いオープン階段 (ワイヤーの手すり、混合材の手すり) の写真
絞り込み:
資材コスト
並び替え:今日の人気順
写真 1〜20 枚目(全 33 枚)
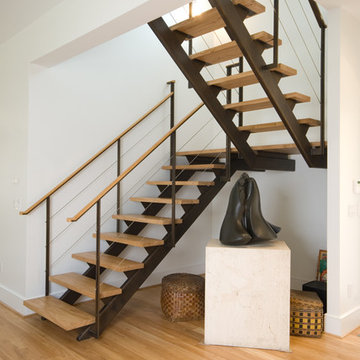
Complete metal stair, metal structure, metal railings,contemporary. metal railing with wood top, steel structure, steel stringer, awesome stairs, open design staircase, floating staircase
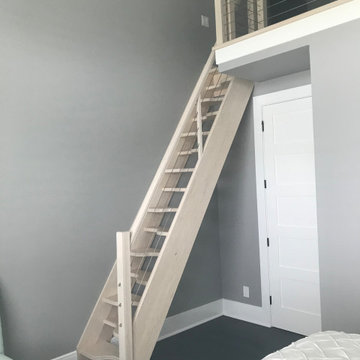
Space-saving staircase terminology
I normally call these Alternating-tread stairs, but there are other common terms:
• Space-saving Stair
• Alternating stair
• Thomas Jefferson Stair
• Jeffersonian staircase
• Ergonomic stair with staggered treads
• Zig-zag-style
• Boat Paddle-shaped treads
• Ship’s Ladder
• Alternating-tread devises
• Tiny-house stairs
• Crows foot stairs
Space-saving Stairs have been used widely in Europe for many years and now have become quite popular in the US with the rise of the Tiny House movement. A further boost has been given to the Space-saving staircase with several of the major building codes in the US allowing them.
Dreaming of a custom stair? Let the headache to us. We'd love to build one for you.
Give us a call or text at 520-895-2060
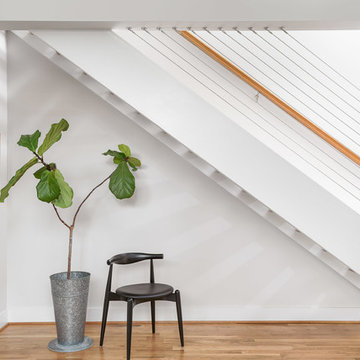
Open Riser Stair
Photography by Morgan Nowland
他の地域にあるお手頃価格の小さなコンテンポラリースタイルのおしゃれな階段 (ワイヤーの手すり) の写真
他の地域にあるお手頃価格の小さなコンテンポラリースタイルのおしゃれな階段 (ワイヤーの手すり) の写真
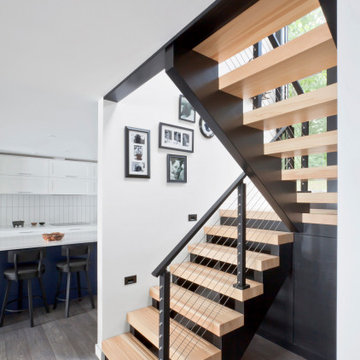
Open riser stair takes center stage at split-level entry - HLODGE - Unionville, IN - Lake Lemon - HAUS | Architecture For Modern Lifestyles (architect + photographer) - WERK | Building Modern (builder)
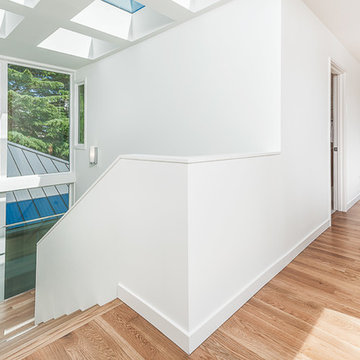
The top of the dogleg or U-shaped stairs that run up through the center of the house, with skylights above and windows lining the whole eastern side, bringing in tons of natural light into the center of the house. Hardwood floors, white trim, and full height windows are key features of this home.
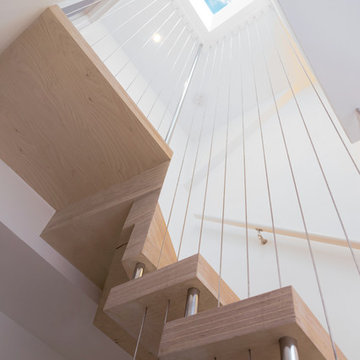
Modern stair looks both solid and light due to the mass of plywood and thin steel cables it is made of.
The stair winds around a skylight which floods the hallway with natural light.
Steel cables create a full height fall protection which looks light, but feels safer than a usual balustrade.
The triple height circulation space looks "cathedral-like", according to the client.
Photo credits: CorePro Ltd
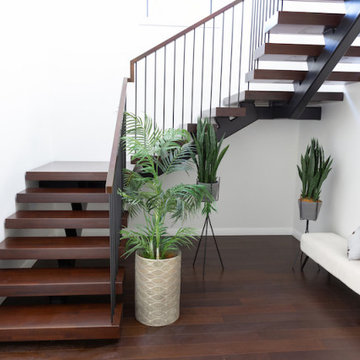
This floating staircase was a different style from the usual Stairworks design. The owner wanted us to design, fabricate and install the steel and the treads, so our in-house staircase designer drew everything out. Because the owner has strong ties to China, he had everything sent away in order for the treads to be manufactured there. What made this tricky was that there wasn’t any extra material so we had to be very careful with our quantities when we were finishing the floating staircase build.
The treads have LED light strips underneath as well as a high polish, which give it a beautiful finish. The only challenge is that the darker wood and higher polish can sometimes show scratches more easily.
The stairs have a somewhat mid-century modern feel due to the square handrail and the Stairworks exclusive round spindle balustrade. This style of metal balustrade is one of our specialties as the fixing has been developed over the last year closely with our engineer allowing for there to be no fixings shown on the bottom of the tread while still achieving all engineering requirements.
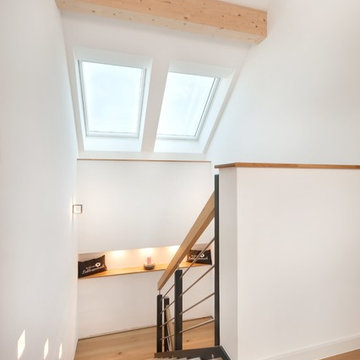
Die schöne Holztreppe führt ins Obergeschoss zu den Schlafräumen.
シュトゥットガルトにあるお手頃価格の広いコンテンポラリースタイルのおしゃれな階段 (混合材の手すり) の写真
シュトゥットガルトにあるお手頃価格の広いコンテンポラリースタイルのおしゃれな階段 (混合材の手すり) の写真
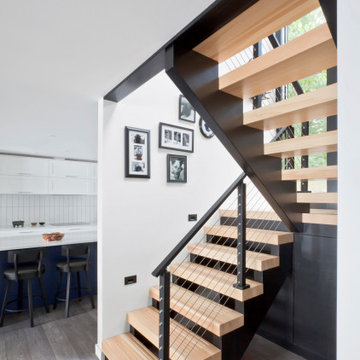
Open riser stair takes center stage at split-level entry - HLODGE - Unionville, IN - Lake Lemon - HAUS | Architecture For Modern Lifestyles (architect + photographer) - WERK | Building Modern (builder)
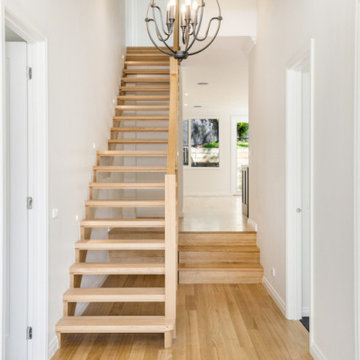
open riser timber stair case with wire balustrade and timber hand rail. Brass pendant light. Split level, stepping up from entry to kitchen and living area.
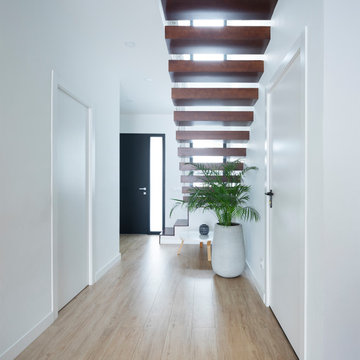
CASA VILO
La casa se ubica en el entorno de Xativa, un pequeño municipio de la comunidad valenciana.
En ella, el trabajo más interesante se encuentra en la tecnología empleada para alcanzar el confort climático, donde fue necesario un estudio y trabajo en conjunto con técnicos especialistas. La forma y materiales están pensados para aportar eficiencia al sistema a la vez de buscar una línea estética que de conjunto a la vivienda, Como podemos ver tanto en interiores, como en fachada.
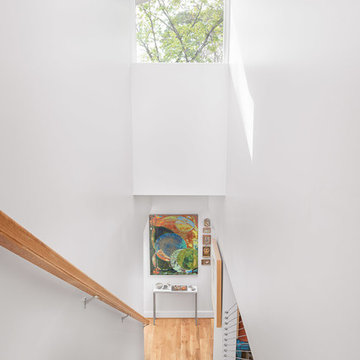
Stair
Photography by Morgan Nowland
他の地域にあるお手頃価格の小さなコンテンポラリースタイルのおしゃれな階段 (ワイヤーの手すり) の写真
他の地域にあるお手頃価格の小さなコンテンポラリースタイルのおしゃれな階段 (ワイヤーの手すり) の写真
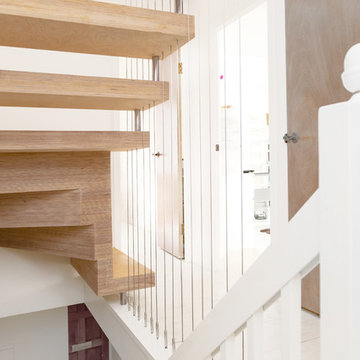
Modern plywood stair in a double height space creates a link between the traditional floors and the new contemporary loft extension.
The plywood winder steps are solid, as if "carved" from the single mass of plywood. The single treads are open, creating the sense of lightness.
Doors into adjacent rooms are natural white washed timber with oil rubbed bronze ironmongery.
The space is flooded with light from a skylight which the stair winds around.
Steel cables create a full height fall protection which looks light, but feels safer than a usual balustrade.
The triple height circulation space looks "cathedral-like", according to the client.
Photo credits: CorePro Ltd
お手頃価格の白いオープン階段 (ワイヤーの手すり、混合材の手すり) の写真
1
