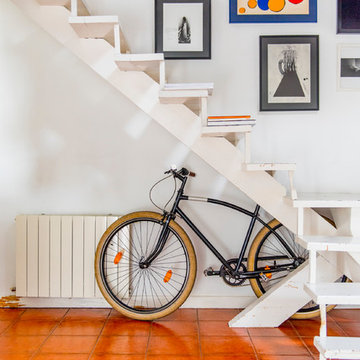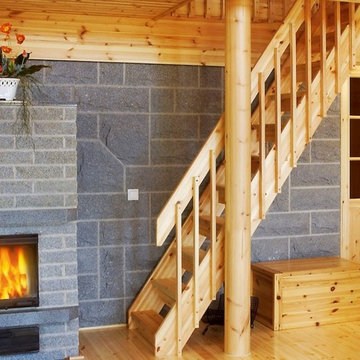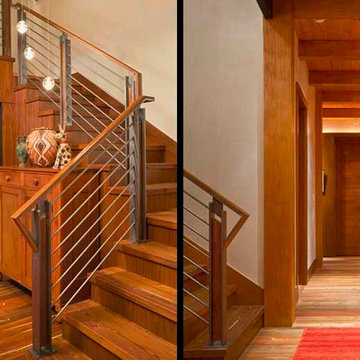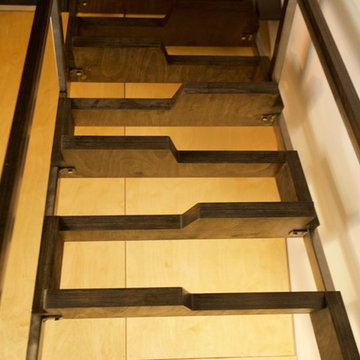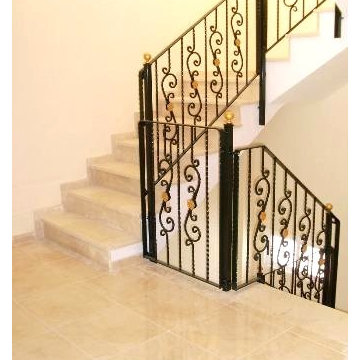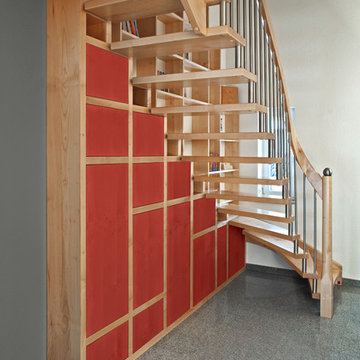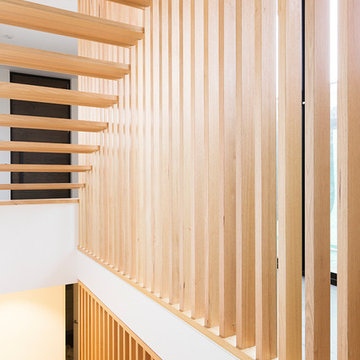お手頃価格のオレンジの、紫のオープン階段 (金属の蹴込み板) の写真
絞り込み:
資材コスト
並び替え:今日の人気順
写真 1〜20 枚目(全 54 枚)

The homeowner chose a code compliant Configurable Steel Spiral Stair. The code risers and additional spindles add safety.
フィラデルフィアにあるお手頃価格の小さなトラディショナルスタイルのおしゃれならせん階段 (金属の蹴込み板) の写真
フィラデルフィアにあるお手頃価格の小さなトラディショナルスタイルのおしゃれならせん階段 (金属の蹴込み板) の写真
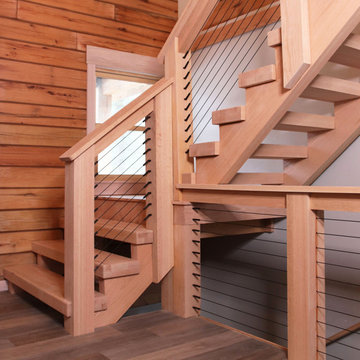
Black cable railing system on interior staircase with heavy timber wood steps, stringers, and posts.
www.Keuka-Studios.com
ニューヨークにあるお手頃価格の中くらいなラスティックスタイルのおしゃれな階段 (ワイヤーの手すり、板張り壁) の写真
ニューヨークにあるお手頃価格の中くらいなラスティックスタイルのおしゃれな階段 (ワイヤーの手すり、板張り壁) の写真
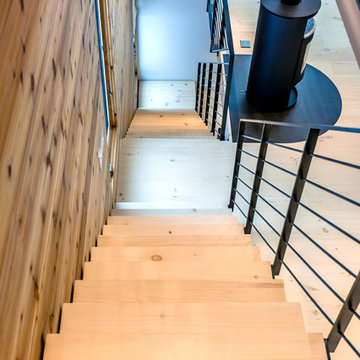
Eastern White Pine wide plank floors and stair treads custom made in the USA by Hull Forest Products, www.hullforest.com, 1-800-928-9602.
Photo by Michael Bowman.
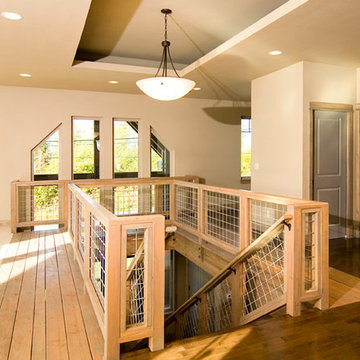
The Alderson Residence was designed to capture incredible views of Birch Bay and Olympic Mountains. As a result all living space was located on the second floor and sleeping and service space was located on the main level. The building had to fit a narrow and steep building site located within a critical area along California Creek.
The timber framed porch transitions to an interior timber framed open staircase with an open boardwalk that connects the main and upper level. The purpose of creating a boardwalk within the home was to enhance the feeling that you are at the beach. The site specific design and use of interior and exterior finishes seek to pull colors and materials that reflect the character of the Northwest.
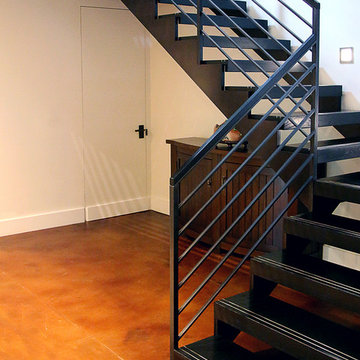
Clear finished hot rolled steel stair chassis and guardrails with black stained red oak tread.
ワシントンD.C.にあるお手頃価格の中くらいなコンテンポラリースタイルのおしゃれな階段の写真
ワシントンD.C.にあるお手頃価格の中くらいなコンテンポラリースタイルのおしゃれな階段の写真
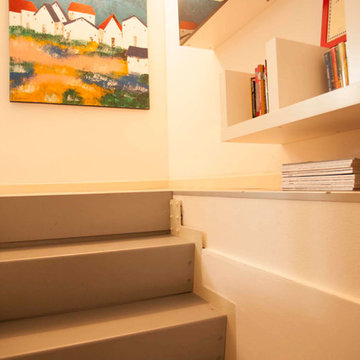
Scala in acciaio a profilo continuo, disegnata e realizzata su misura.
他の地域にあるお手頃価格の小さなコンテンポラリースタイルのおしゃれな直階段 (金属の蹴込み板) の写真
他の地域にあるお手頃価格の小さなコンテンポラリースタイルのおしゃれな直階段 (金属の蹴込み板) の写真
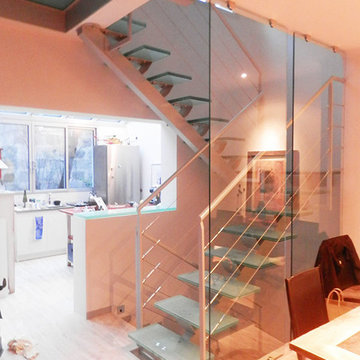
Réalisation d'un escalier à limon central en acier, marches en verre dépoli et gardes-corps à câbles design. Ajout de "détails" pour une parfaite harmonisation dans l'espace comme du carrelage en verre dans le sol, des tablettes en verre...
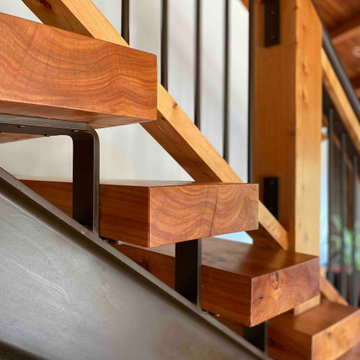
The client’s goal of this project was for Stairworks to produce a centrepiece staircase that kept with the rustic, ‘imperfect’ aesthetic of the home and appear as if it had always been there. This was quite the challenge as it takes a great deal of work to build a brand new staircase that is accurate but not flawless. However, this challenge made this a very enjoyable project to work on.
For the chunky timber, we hand selected 100mm oiled Macrocarpa with splits and knots that are normally rejected for use on new furniture, and both machined and fitted it on site. In addition, ‘working’ marks in the steel were left exposed and sometimes even added in certain places to achieve the client’s desired look.
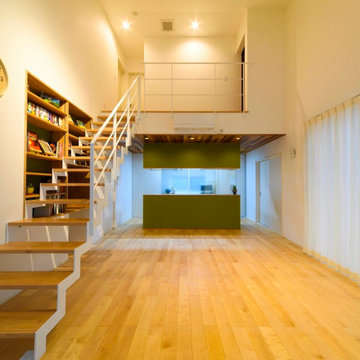
大きな吹抜けと大窓の空間に合う階段を探していたところで見つけていただきました。
無垢の床、天井板、カウンターとの調和のとれたリビングになりました。
東京23区にあるお手頃価格の中くらいなアジアンスタイルのおしゃれな階段 (金属の手すり) の写真
東京23区にあるお手頃価格の中くらいなアジアンスタイルのおしゃれな階段 (金属の手すり) の写真
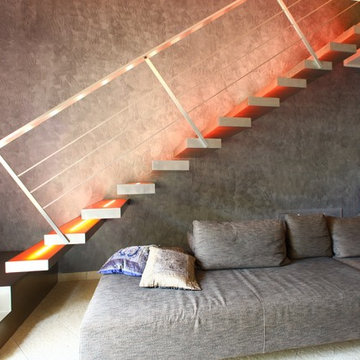
Escalier droit balancé avec marches en verre rétroéclairé et garde-corps en inox
パリにあるお手頃価格の小さなモダンスタイルのおしゃれな階段 (金属の手すり) の写真
パリにあるお手頃価格の小さなモダンスタイルのおしゃれな階段 (金属の手すり) の写真
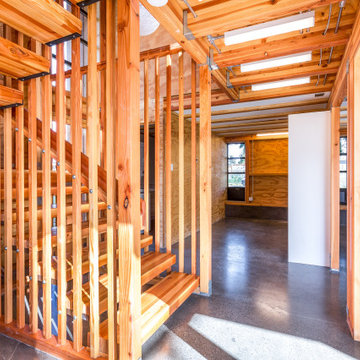
Open pickets become the structural stair support.
シアトルにあるお手頃価格の中くらいなミッドセンチュリースタイルのおしゃれな階段 (木材の手すり、板張り壁) の写真
シアトルにあるお手頃価格の中くらいなミッドセンチュリースタイルのおしゃれな階段 (木材の手すり、板張り壁) の写真
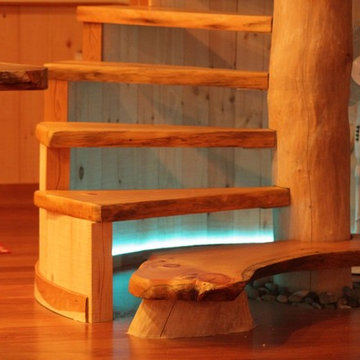
18 Ft Maple tree with spiral slab treads.
Inspired but what is at hand.
バーリントンにあるお手頃価格の中くらいなラスティックスタイルのおしゃれな階段 (木材の手すり) の写真
バーリントンにあるお手頃価格の中くらいなラスティックスタイルのおしゃれな階段 (木材の手すり) の写真
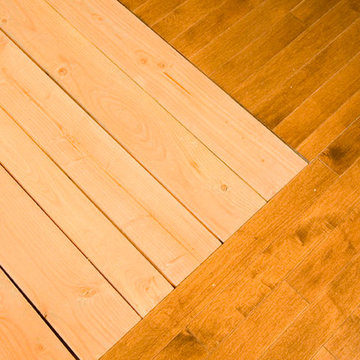
The Alderson Residence was designed to capture incredible views of Birch Bay and Olympic Mountains. As a result all living space was located on the second floor and sleeping and service space was located on the main level. The building had to fit a narrow and steep building site located within a critical area along California Creek.
The timber framed porch transitions to an interior timber framed open staircase with an open boardwalk that connects the main and upper level. The purpose of creating a boardwalk within the home was to enhance the feeling that you are at the beach. The site specific design and use of interior and exterior finishes seek to pull colors and materials that reflect the character of the Northwest.
お手頃価格のオレンジの、紫のオープン階段 (金属の蹴込み板) の写真
1
