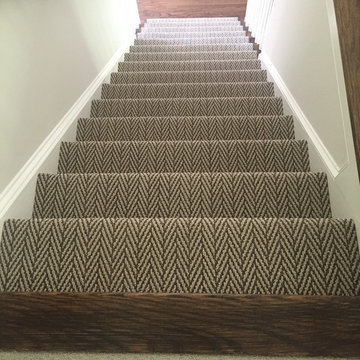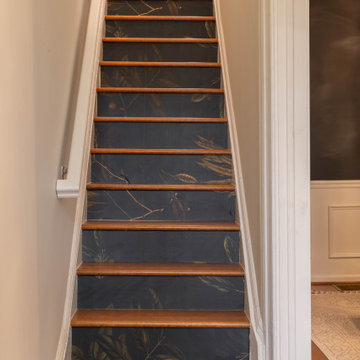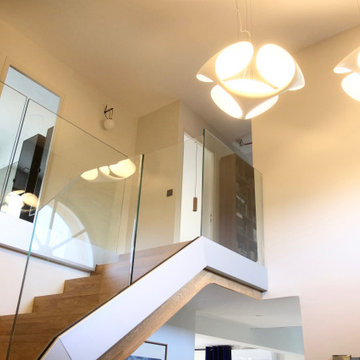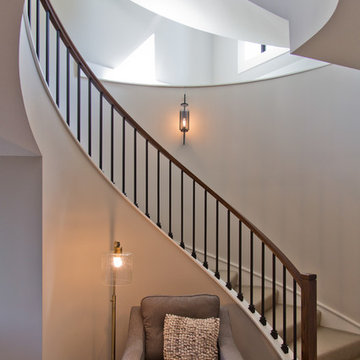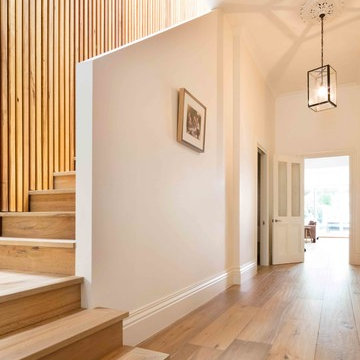お手頃価格の、高級な黒い、ブラウンの階段の写真
絞り込み:
資材コスト
並び替え:今日の人気順
写真 1〜20 枚目(全 18,410 枚)
1/5

An existing stair in the middle of the house was upgraded to an open stair with glass and wood railing. Walnut trim and details frame the stair including a vertical slat wood screen.
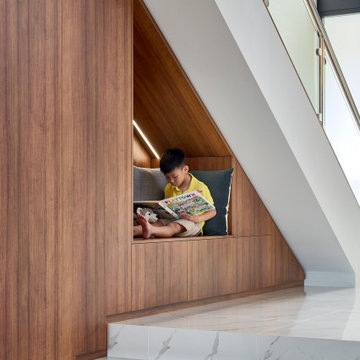
Those special moments....
Reading nooks for the kids, or a getting ready for school nook!
Either way, this little man is enjoying the new furniture.
パースにあるお手頃価格の広いコンテンポラリースタイルのおしゃれな直階段 (ガラスフェンス) の写真
パースにあるお手頃価格の広いコンテンポラリースタイルのおしゃれな直階段 (ガラスフェンス) の写真
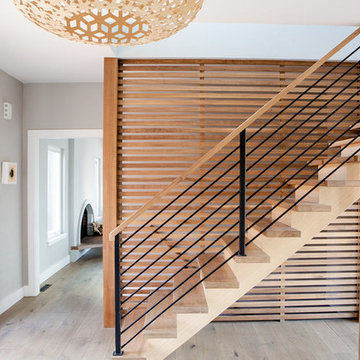
These wonderful clients returned to us for their newest home remodel adventure. Their newly purchased custom built 1970s modern ranch sits in one of the loveliest neighborhoods south of the city but the current conditions of the home were out-dated and not so lovely. Upon entering the front door through the court you were greeted abruptly by a very boring staircase and an excessive number of doors. Just to the left of the double door entry was a large slider and on your right once inside the home was a soldier line up of doors. This made for an uneasy and uninviting entry that guests would quickly forget and our clients would often avoid. We also had our hands full in the kitchen. The existing space included many elements that felt out of place in a modern ranch including a rustic mountain scene backsplash, cherry cabinets with raised panel and detailed profile, and an island so massive you couldn’t pass a drink across the stone. Our design sought to address the functional pain points of the home and transform the overall aesthetic into something that felt like home for our clients.
For the entry, we re-worked the front door configuration by switching from the double door to a large single door with side lights. The sliding door next to the main entry door was replaced with a large window to eliminate entry door confusion. In our re-work of the entry staircase, guesta are now greeted into the foyer which features the Coral Pendant by David Trubridge. Guests are drawn into the home by stunning views of the front range via the large floor-to-ceiling glass wall in the living room. To the left, the staircases leading down to the basement and up to the master bedroom received a massive aesthetic upgrade. The rebuilt 2nd-floor staircase has a center spine with wood rise and run appearing to float upwards towards the master suite. A slatted wall of wood separates the two staircases which brings more light into the basement stairwell. Black metal railings add a stunning contrast to the light wood.
Other fabulous upgrades to this home included new wide plank flooring throughout the home, which offers both modernity and warmth. The once too-large kitchen island was downsized to create a functional focal point that is still accessible and intimate. The old dark and heavy kitchen cabinetry was replaced with sleek white cabinets, brightening up the space and elevating the aesthetic of the entire room. The kitchen countertops are marble look quartz with dramatic veining that offers an artistic feature behind the range and across all horizontal surfaces in the kitchen. As a final touch, cascading island pendants were installed which emphasize the gorgeous ceiling vault and provide warm feature lighting over the central point of the kitchen.
This transformation reintroduces light and simplicity to this gorgeous home, and we are so happy that our clients can reap the benefits of this elegant and functional design for years to come.
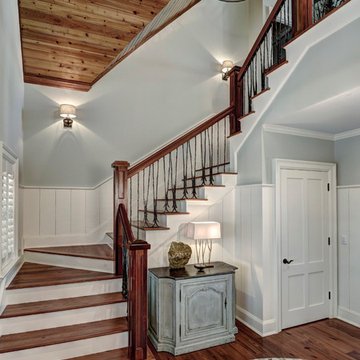
photos by William Quarles
チャールストンにあるお手頃価格の中くらいなトラディショナルスタイルのおしゃれな階段 (フローリングの蹴込み板、混合材の手すり) の写真
チャールストンにあるお手頃価格の中くらいなトラディショナルスタイルのおしゃれな階段 (フローリングの蹴込み板、混合材の手すり) の写真
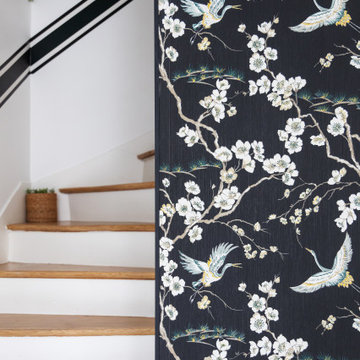
パリにあるお手頃価格の中くらいなコンテンポラリースタイルのおしゃれなかね折れ階段 (フローリングの蹴込み板、壁紙) の写真
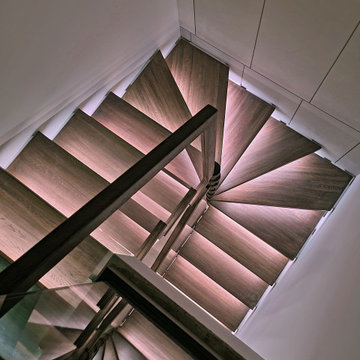
Консольная Лестница со ступенями из дуба и ограждениями из закаленного стекла с современной интерактивной подсветкой управляемой с телефона.
他の地域にあるお手頃価格の中くらいなコンテンポラリースタイルのおしゃれな階段 (ガラスフェンス) の写真
他の地域にあるお手頃価格の中くらいなコンテンポラリースタイルのおしゃれな階段 (ガラスフェンス) の写真
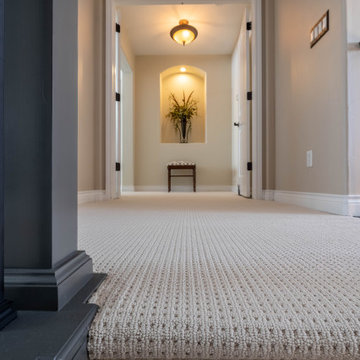
Arise replaced the Banister, balusters, and stairs carpet.
デンバーにある高級な中くらいなモダンスタイルのおしゃれな直階段 (カーペット張りの蹴込み板、木材の手すり) の写真
デンバーにある高級な中くらいなモダンスタイルのおしゃれな直階段 (カーペット張りの蹴込み板、木材の手すり) の写真
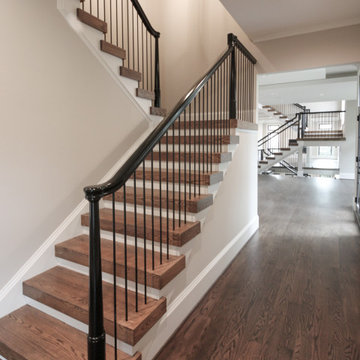
This residence main staircase features elegant and modern lines with a mix of solid oak treads, vertical black/metal thin balusters, smooth black floating railing, glass, and one-of-a-kind black-painted newels. The stairs in this home are the central/architectural show piece that creates unique and smooth transitions for each level and adjacent rooms. CSC 1976-2021 © Century Stair Company ® All rights reserved.
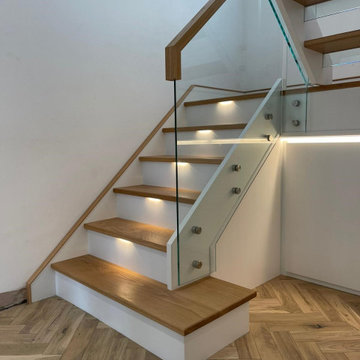
New Oak and White closed string staircase. The first section has white closed risers with tread lighting to create that floating effect but enabling our client to have storage behind it. The top section is open riser with glass sub-risers to allow the natural light to flood through to the hall way from the large window on the half landing.
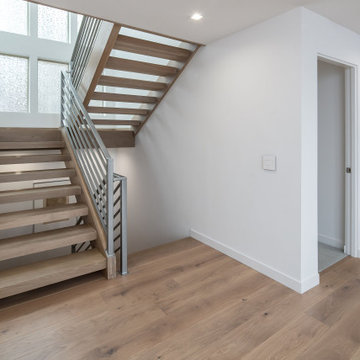
The stair well had angled landings and closed in tread and risers. This created a dark and cramped pathways 4 flights high! We opened the staircase to add floating treads and straighten out every angled landing. This design detail reinforces the modern feel throughout, as well as creating more light and space to maneuver.
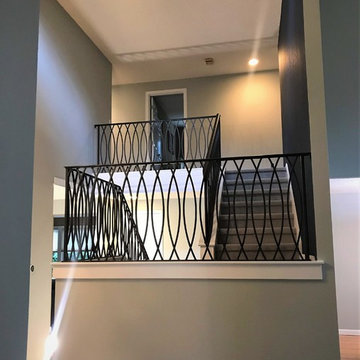
The fresh paint brightened the entire space showing off the custom railing.
シアトルにあるお手頃価格の中くらいなトランジショナルスタイルのおしゃれな折り返し階段 (カーペット張りの蹴込み板、金属の手すり) の写真
シアトルにあるお手頃価格の中くらいなトランジショナルスタイルのおしゃれな折り返し階段 (カーペット張りの蹴込み板、金属の手すり) の写真
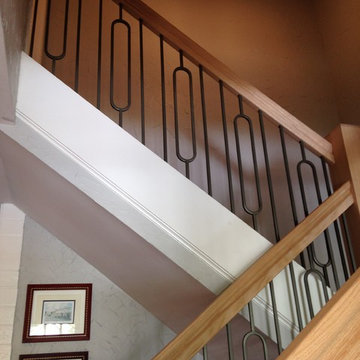
Ash Gray Iron Balusters and Oak Handrail with a 70's flair completing a mid century renovation
シャーロットにあるお手頃価格の広いミッドセンチュリースタイルのおしゃれな折り返し階段 (木の蹴込み板、金属の手すり) の写真
シャーロットにあるお手頃価格の広いミッドセンチュリースタイルのおしゃれな折り返し階段 (木の蹴込み板、金属の手すり) の写真
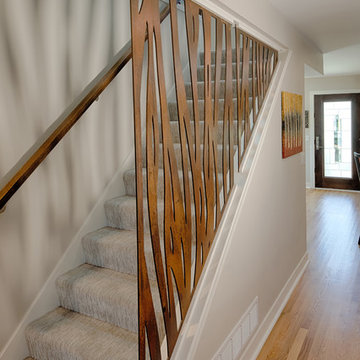
Custom, removable iron stair rail art/feature.
ミネアポリスにある高級な中くらいなミッドセンチュリースタイルのおしゃれな階段の写真
ミネアポリスにある高級な中くらいなミッドセンチュリースタイルのおしゃれな階段の写真
お手頃価格の、高級な黒い、ブラウンの階段の写真
1


