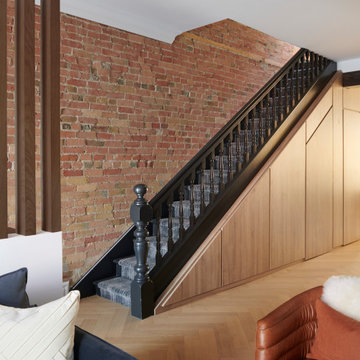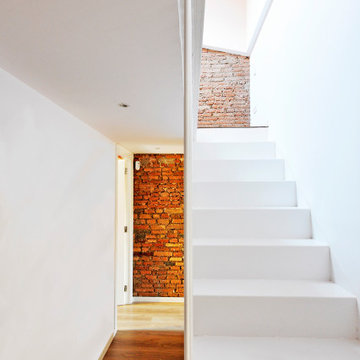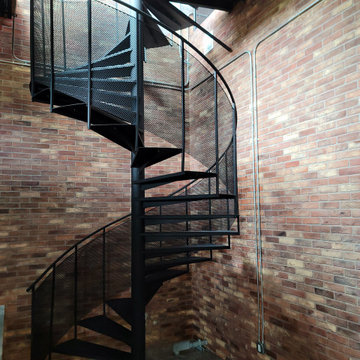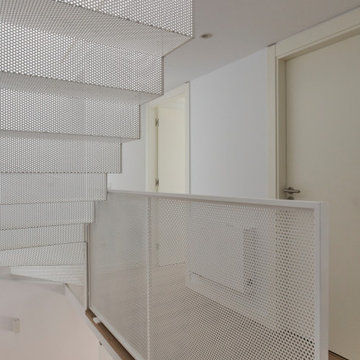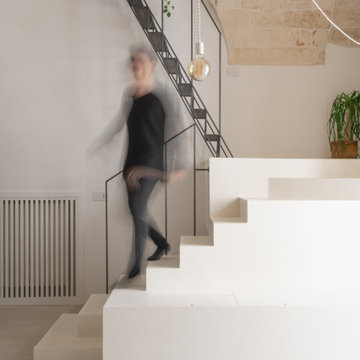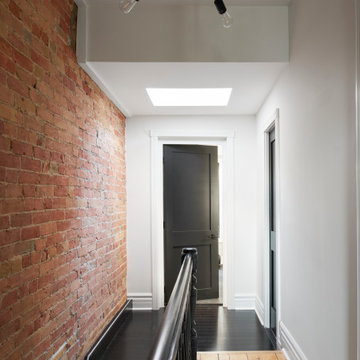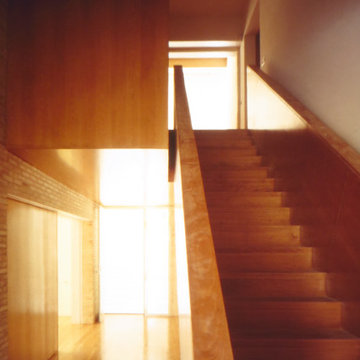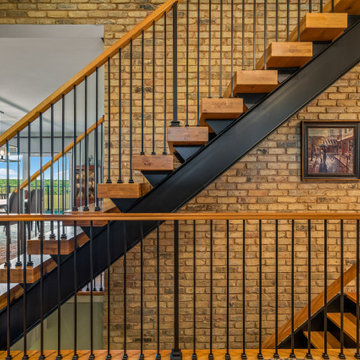高級な階段 (レンガ壁) の写真
絞り込み:
資材コスト
並び替え:今日の人気順
写真 1〜20 枚目(全 50 枚)
1/5

This family of 5 was quickly out-growing their 1,220sf ranch home on a beautiful corner lot. Rather than adding a 2nd floor, the decision was made to extend the existing ranch plan into the back yard, adding a new 2-car garage below the new space - for a new total of 2,520sf. With a previous addition of a 1-car garage and a small kitchen removed, a large addition was added for Master Bedroom Suite, a 4th bedroom, hall bath, and a completely remodeled living, dining and new Kitchen, open to large new Family Room. The new lower level includes the new Garage and Mudroom. The existing fireplace and chimney remain - with beautifully exposed brick. The homeowners love contemporary design, and finished the home with a gorgeous mix of color, pattern and materials.
The project was completed in 2011. Unfortunately, 2 years later, they suffered a massive house fire. The house was then rebuilt again, using the same plans and finishes as the original build, adding only a secondary laundry closet on the main level.
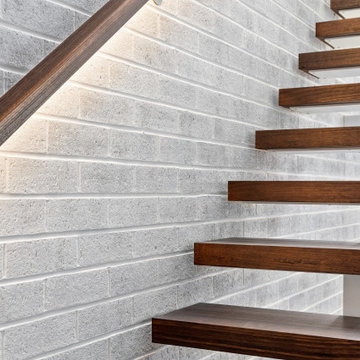
Open riser modern stairs against painted brick feature wall with in-built lit balustrade in renovation project
メルボルンにある高級な中くらいなコンテンポラリースタイルのおしゃれな階段 (レンガ壁) の写真
メルボルンにある高級な中くらいなコンテンポラリースタイルのおしゃれな階段 (レンガ壁) の写真

Whitecross Street is our renovation and rooftop extension of a former Victorian industrial building in East London, previously used by Rolling Stones Guitarist Ronnie Wood as his painting Studio.
Our renovation transformed it into a luxury, three bedroom / two and a half bathroom city apartment with an art gallery on the ground floor and an expansive roof terrace above.

Verfugte Treppen mit Edelstahl Geländer.
ミュンヘンにある高級な中くらいなラスティックスタイルのおしゃれな直階段 (木の蹴込み板、金属の手すり、レンガ壁) の写真
ミュンヘンにある高級な中くらいなラスティックスタイルのおしゃれな直階段 (木の蹴込み板、金属の手すり、レンガ壁) の写真
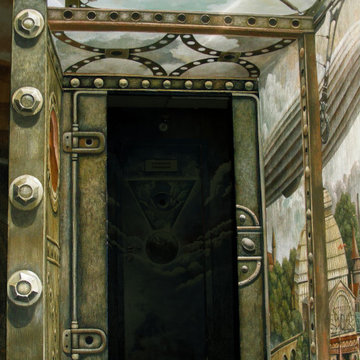
Росписи стен и потолка в стиле стимпанк. Общая площадь росписей - 30 квадратных метров.
steampunk wall and ceiling painting
サンクトペテルブルクにある高級な中くらいなおしゃれな直階段 (コンクリートの蹴込み板、金属の手すり、レンガ壁) の写真
サンクトペテルブルクにある高級な中くらいなおしゃれな直階段 (コンクリートの蹴込み板、金属の手すり、レンガ壁) の写真
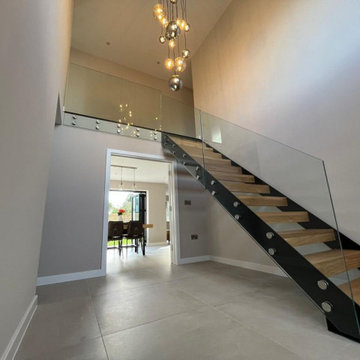
Modern staircase with oak treads and glass balustrades
ドーセットにある高級な中くらいなモダンスタイルのおしゃれな階段 (木の蹴込み板、ガラスフェンス、レンガ壁) の写真
ドーセットにある高級な中くらいなモダンスタイルのおしゃれな階段 (木の蹴込み板、ガラスフェンス、レンガ壁) の写真

This family of 5 was quickly out-growing their 1,220sf ranch home on a beautiful corner lot. Rather than adding a 2nd floor, the decision was made to extend the existing ranch plan into the back yard, adding a new 2-car garage below the new space - for a new total of 2,520sf. With a previous addition of a 1-car garage and a small kitchen removed, a large addition was added for Master Bedroom Suite, a 4th bedroom, hall bath, and a completely remodeled living, dining and new Kitchen, open to large new Family Room. The new lower level includes the new Garage and Mudroom. The existing fireplace and chimney remain - with beautifully exposed brick. The homeowners love contemporary design, and finished the home with a gorgeous mix of color, pattern and materials.
The project was completed in 2011. Unfortunately, 2 years later, they suffered a massive house fire. The house was then rebuilt again, using the same plans and finishes as the original build, adding only a secondary laundry closet on the main level.
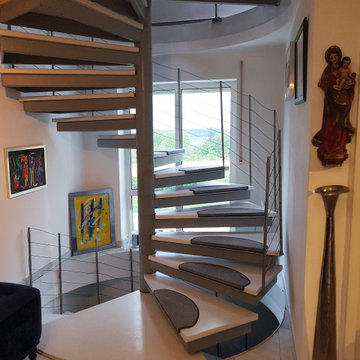
Edelstahltreppe mit beweglichen Stufen und Geländer.
Sonderlösung für Einfamilienhaus
ミュンヘンにある高級な広いコンテンポラリースタイルのおしゃれならせん階段 (金属の蹴込み板、金属の手すり、レンガ壁) の写真
ミュンヘンにある高級な広いコンテンポラリースタイルのおしゃれならせん階段 (金属の蹴込み板、金属の手すり、レンガ壁) の写真
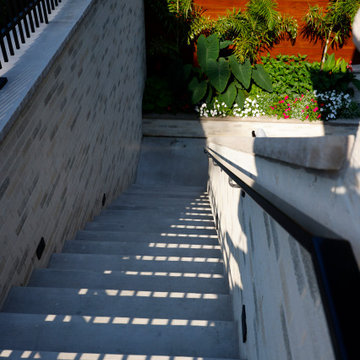
Staircase from the side of the home down to the lower level entertaining area.
ミルウォーキーにある高級な中くらいなトランジショナルスタイルのおしゃれな直階段 (コンクリートの蹴込み板、金属の手すり、レンガ壁) の写真
ミルウォーキーにある高級な中くらいなトランジショナルスタイルのおしゃれな直階段 (コンクリートの蹴込み板、金属の手すり、レンガ壁) の写真
高級な階段 (レンガ壁) の写真
1


