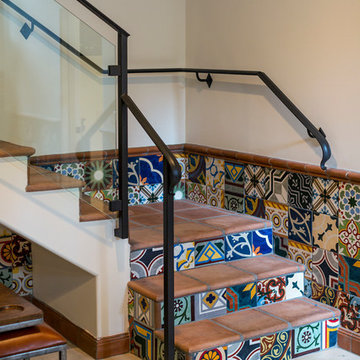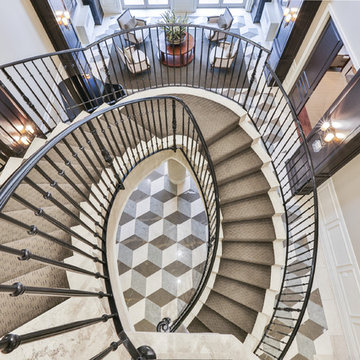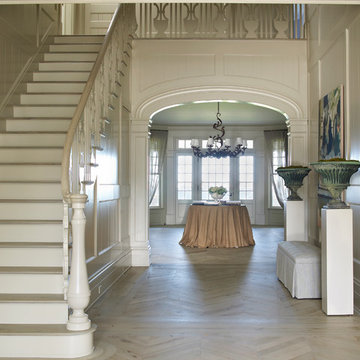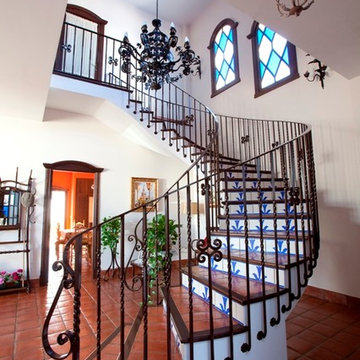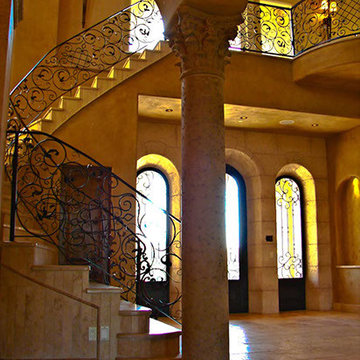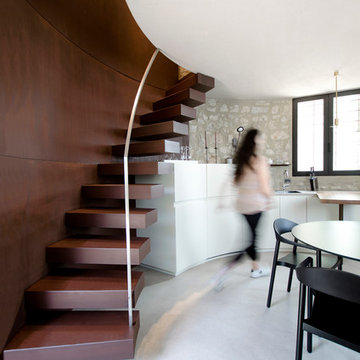高級な金属製の、タイルのサーキュラー階段の写真
絞り込み:
資材コスト
並び替え:今日の人気順
写真 1〜20 枚目(全 126 枚)
1/5
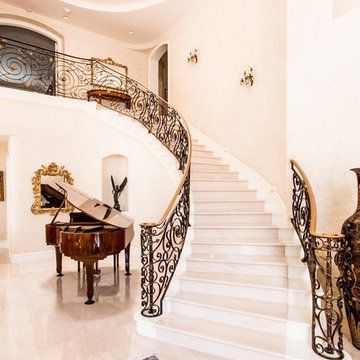
Reza Aliee
オレンジカウンティにある高級な広い地中海スタイルのおしゃれなサーキュラー階段 (タイルの蹴込み板) の写真
オレンジカウンティにある高級な広い地中海スタイルのおしゃれなサーキュラー階段 (タイルの蹴込み板) の写真
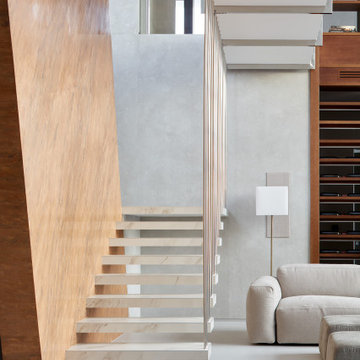
Смысловым интерьерным элементом дома стал каменный пилон разделяющий гостиную и лестницу. Визуально он представляет собой "прилетевшую с неба" прямоугольную пластину, которая под углом воткнулась в пол и осталась стоять. Вокруг этой пластины был создан интерьер дома.
Несмотря на небольшую площадь постройки, в доме удалось уместить 5 спален, разделив их на три смысловые блока - родительскую, детскую и гостевую зону.
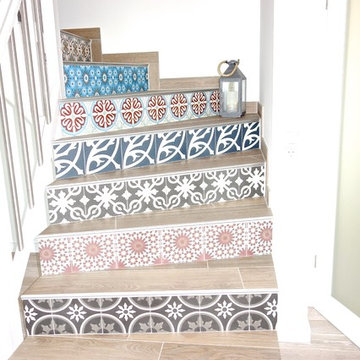
Die Treppe wurde an den Frontseiten mit Spanischen Zementfliesen gefliest und Trittflächen mit Fliesen in Holzoptik.
ベルリンにある高級な中くらいなカントリー風のおしゃれなサーキュラー階段 (タイルの蹴込み板、木材の手すり) の写真
ベルリンにある高級な中くらいなカントリー風のおしゃれなサーキュラー階段 (タイルの蹴込み板、木材の手すり) の写真
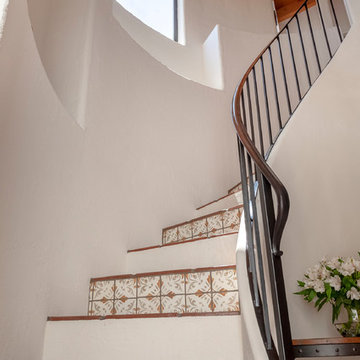
This transitional style living space is a breath of fresh air, beginning with the open concept kitchen featuring cool white walls, bronze pendant lighting and classically elegant Calacatta Dorada Quartz countertops by Vadara. White frameless cabinets by DeWils continue the soothing, modern color palette, resulting in a kitchen that balances a rustic Spanish aesthetic with bright, modern finishes. Mission red cement tile flooring lends the space a pop of Southern California charm that flows into a stunning stairwell highlighted by terracotta tile accents that complement without overwhelming the ceiling architecture above. The bathroom is a soothing escape with relaxing white relief subway tiles offset by wooden skylights and rich accents.
PROJECT DETAILS:
Style: Transitional
Flooring: Cement Tile (color = Mission Red) / Accent on stairs: Terracotta tile
Paint Colors: White
Photographer: J.R. Maddox
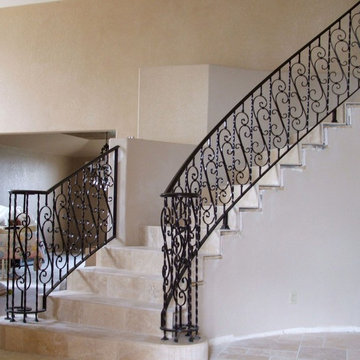
Interior staircase made completely out of wrought iron ornamental components. Helix staircase
デンバーにある高級な小さな北欧スタイルのおしゃれなサーキュラー階段 (タイルの蹴込み板) の写真
デンバーにある高級な小さな北欧スタイルのおしゃれなサーキュラー階段 (タイルの蹴込み板) の写真
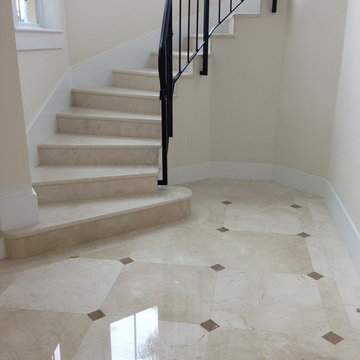
Crema Marfil 24x24 installed in a checkerboard pattern alternating with dark and light stone, The space is defined by a 6" crema marfil border and complemented with Tabaco brown inserts.
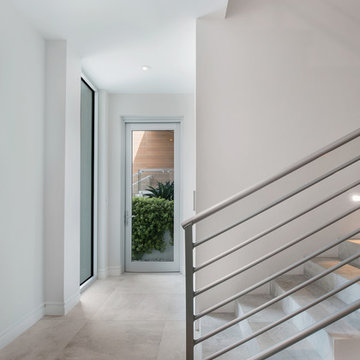
Photographer: Ryan Gamma
タンパにある高級な中くらいなコンテンポラリースタイルのおしゃれなサーキュラー階段 (タイルの蹴込み板、金属の手すり) の写真
タンパにある高級な中くらいなコンテンポラリースタイルのおしゃれなサーキュラー階段 (タイルの蹴込み板、金属の手すり) の写真
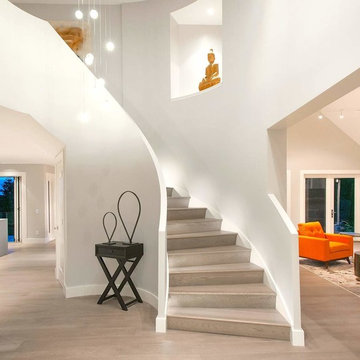
porcelain tile floors, curved staircase with built in floor lighting and built in shelves. gray walls and white trim. photos by www.gambrick.com
ニューヨークにある高級な中くらいなコンテンポラリースタイルのおしゃれなサーキュラー階段 (木の蹴込み板) の写真
ニューヨークにある高級な中くらいなコンテンポラリースタイルのおしゃれなサーキュラー階段 (木の蹴込み板) の写真
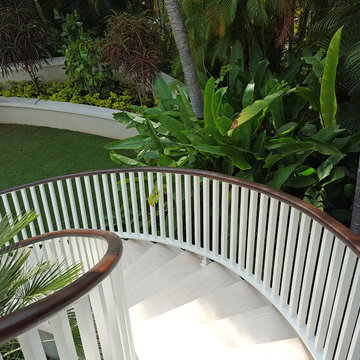
Built in 1998, the 2,800 sq ft house was lacking the charm and amenities that the location justified. The idea was to give it a "Hawaiiana" plantation feel.
Exterior renovations include staining the tile roof and exposing the rafters by removing the stucco soffits and adding brackets.
Smooth stucco combined with wood siding, expanded rear Lanais, a sweeping spiral staircase, detailed columns, balustrade, all new doors, windows and shutters help achieve the desired effect.
On the pool level, reclaiming crawl space added 317 sq ft. for an additional bedroom suite, and a new pool bathroom was added.
On the main level vaulted ceilings opened up the great room, kitchen, and master suite. Two small bedrooms were combined into a fourth suite and an office was added. Traditional built-in cabinetry and moldings complete the look.
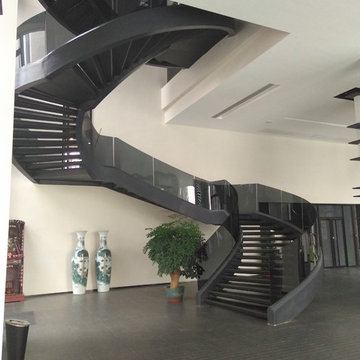
This big commercial staircase is designed and fabricated by Demax Staircase&Railing. We are proud of this awesome stairs. Europe grey glass plus light grey painting looks great.
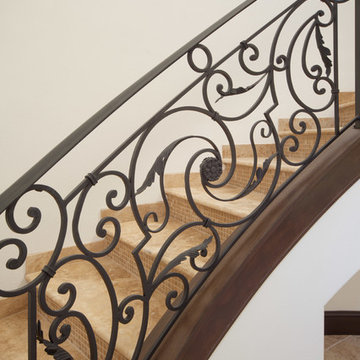
Intricate scrollwork on the staircase frames the travertine stair treads embellished with stone mosaics in Villa Hernandez, a home designed and built by Orlando Custom Home Builder Jorge Ulibarri. Photo by Harvey Smith
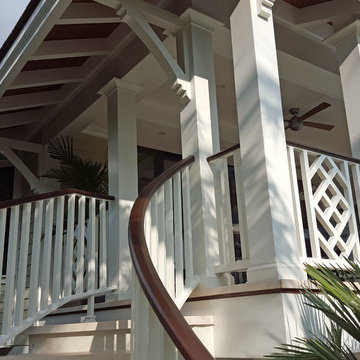
Built in 1998, the 2,800 sq ft house was lacking the charm and amenities that the location justified. The idea was to give it a "Hawaiiana" plantation feel.
Exterior renovations include staining the tile roof and exposing the rafters by removing the stucco soffits and adding brackets.
Smooth stucco combined with wood siding, expanded rear Lanais, a sweeping spiral staircase, detailed columns, balustrade, all new doors, windows and shutters help achieve the desired effect.
On the pool level, reclaiming crawl space added 317 sq ft. for an additional bedroom suite, and a new pool bathroom was added.
On the main level vaulted ceilings opened up the great room, kitchen, and master suite. Two small bedrooms were combined into a fourth suite and an office was added. Traditional built-in cabinetry and moldings complete the look.
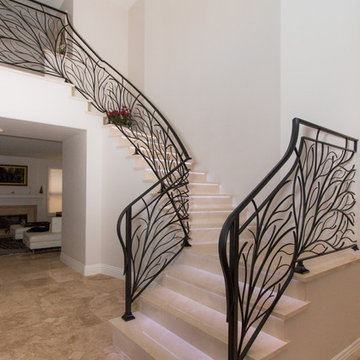
Reza Aliee
オレンジカウンティにある高級な中くらいなモダンスタイルのおしゃれなサーキュラー階段 (タイルの蹴込み板) の写真
オレンジカウンティにある高級な中くらいなモダンスタイルのおしゃれなサーキュラー階段 (タイルの蹴込み板) の写真
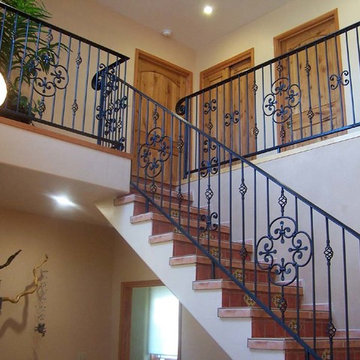
earthen touch natural builders, llc
アルバカーキにある高級な広いサンタフェスタイルのおしゃれなサーキュラー階段 (木の蹴込み板) の写真
アルバカーキにある高級な広いサンタフェスタイルのおしゃれなサーキュラー階段 (木の蹴込み板) の写真
高級な金属製の、タイルのサーキュラー階段の写真
1
