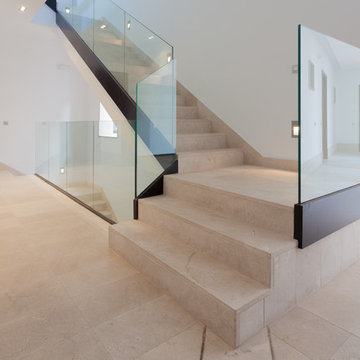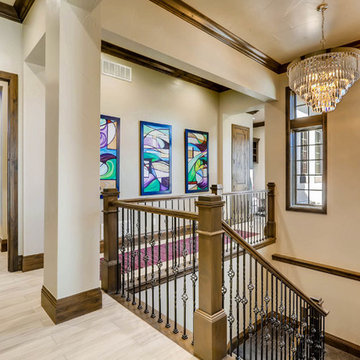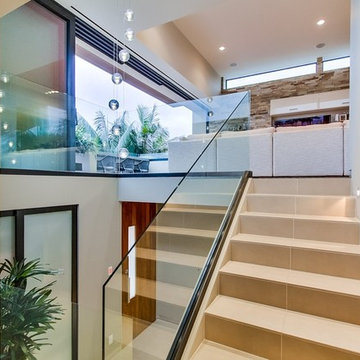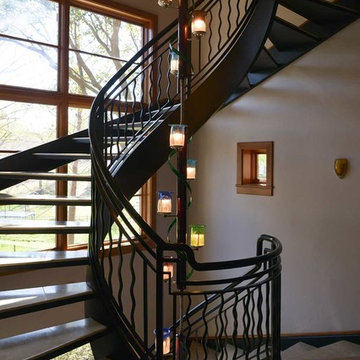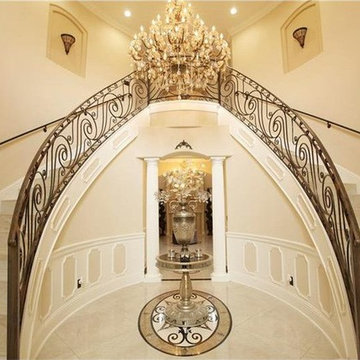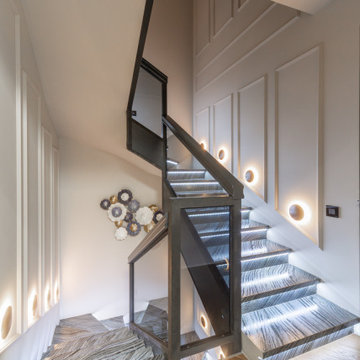高級なテラコッタの、タイルの階段の写真
絞り込み:
資材コスト
並び替え:今日の人気順
写真 81〜100 枚目(全 417 枚)
1/4
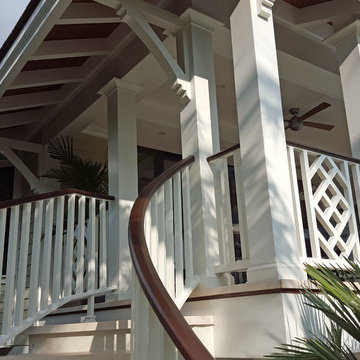
Built in 1998, the 2,800 sq ft house was lacking the charm and amenities that the location justified. The idea was to give it a "Hawaiiana" plantation feel.
Exterior renovations include staining the tile roof and exposing the rafters by removing the stucco soffits and adding brackets.
Smooth stucco combined with wood siding, expanded rear Lanais, a sweeping spiral staircase, detailed columns, balustrade, all new doors, windows and shutters help achieve the desired effect.
On the pool level, reclaiming crawl space added 317 sq ft. for an additional bedroom suite, and a new pool bathroom was added.
On the main level vaulted ceilings opened up the great room, kitchen, and master suite. Two small bedrooms were combined into a fourth suite and an office was added. Traditional built-in cabinetry and moldings complete the look.
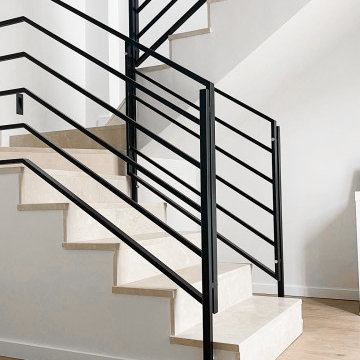
Escalera de un chalet de pueblo del que hemos realizado todo el diseño y construcción.
バレンシアにある高級な広いモダンスタイルのおしゃれな階段 (金属の手すり) の写真
バレンシアにある高級な広いモダンスタイルのおしゃれな階段 (金属の手すり) の写真
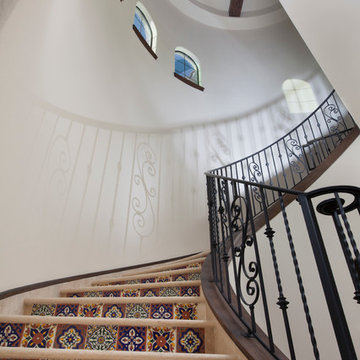
handpainted Mexican tile gives this stairway Old World Character in this 6,800 square foot custom home built by Orlando Custom Home Builder Jorge Ulibarri in the luxury neighborhood of Waterstone in Windermere, Florida
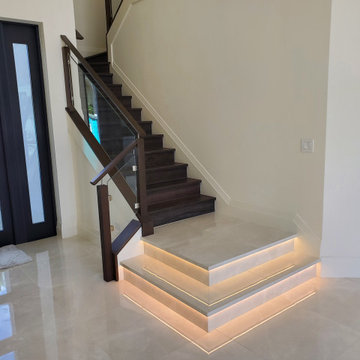
Laminated, low iron glass railing held by stainless-steel brackets with red oak posts and handrails.
マイアミにある高級な広いモダンスタイルのおしゃれな折り返し階段 (タイルの蹴込み板、ガラスフェンス) の写真
マイアミにある高級な広いモダンスタイルのおしゃれな折り返し階段 (タイルの蹴込み板、ガラスフェンス) の写真
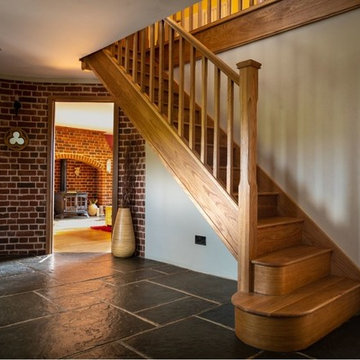
This beautiful kitchen extension in Little Bromley, Essex was designed to create a family and entertaining space and make the most of the stunning views across open countryside. The resulting project featured high-specification units and appliances, quartz granite worktops, travertine flooring with underfloor heating, a huge ceiling lantern (complete with colour-changing led lighting) and steel bi-fold doors to create space and light. We also fitted a new large utility room with matching Shaker-style units, oak worktops, a butler sink and kept the flow of travertine flooring.
Outside, we completed a huge landscaping project incorporating over 200 square metres of Indian sandstone paving, oak sleeper raised beds and willow fencing.
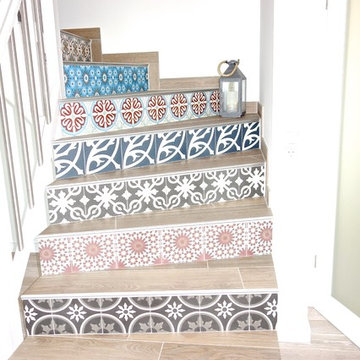
Die Treppe wurde an den Frontseiten mit Spanischen Zementfliesen gefliest und Trittflächen mit Fliesen in Holzoptik.
ベルリンにある高級な中くらいなカントリー風のおしゃれなサーキュラー階段 (タイルの蹴込み板、木材の手すり) の写真
ベルリンにある高級な中くらいなカントリー風のおしゃれなサーキュラー階段 (タイルの蹴込み板、木材の手すり) の写真
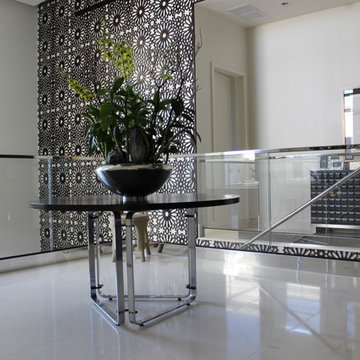
Glass railing for interior stairs and second floor open to below area.
Shoe molding system with 9/16" starphire tempered + laminated SGP glass and 304 polished stainless steel finish.
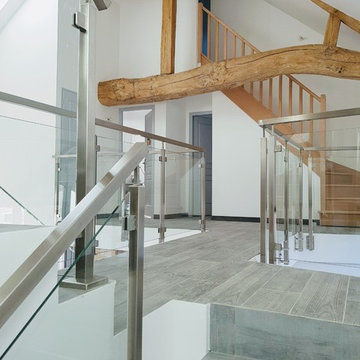
www.tendance-inox.fr
パリにある高級な中くらいなモダンスタイルのおしゃれなスケルトン階段 (タイルの蹴込み板、金属の手すり) の写真
パリにある高級な中くらいなモダンスタイルのおしゃれなスケルトン階段 (タイルの蹴込み板、金属の手すり) の写真
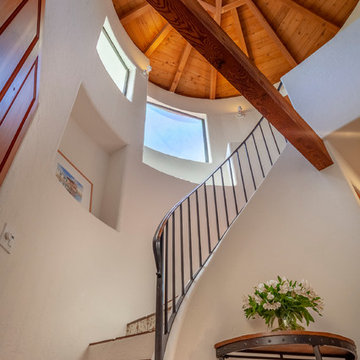
This transitional style living space is a breath of fresh air, beginning with the open concept kitchen featuring cool white walls, bronze pendant lighting and classically elegant Calacatta Dorada Quartz countertops by Vadara. White frameless cabinets by DeWils continue the soothing, modern color palette, resulting in a kitchen that balances a rustic Spanish aesthetic with bright, modern finishes. Mission red cement tile flooring lends the space a pop of Southern California charm that flows into a stunning stairwell highlighted by terracotta tile accents that complement without overwhelming the ceiling architecture above. The bathroom is a soothing escape with relaxing white relief subway tiles offset by wooden skylights and rich accents.
PROJECT DETAILS:
Style: Transitional
Flooring: Cement Tile (color = Mission Red) / Accent on stairs: Terracotta tile
Paint Colors: White
Photographer: J.R. Maddox
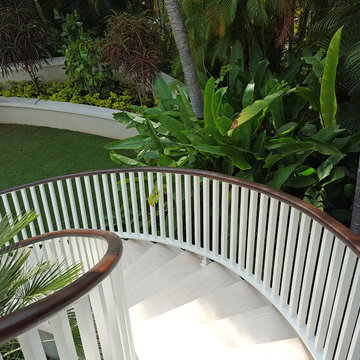
Built in 1998, the 2,800 sq ft house was lacking the charm and amenities that the location justified. The idea was to give it a "Hawaiiana" plantation feel.
Exterior renovations include staining the tile roof and exposing the rafters by removing the stucco soffits and adding brackets.
Smooth stucco combined with wood siding, expanded rear Lanais, a sweeping spiral staircase, detailed columns, balustrade, all new doors, windows and shutters help achieve the desired effect.
On the pool level, reclaiming crawl space added 317 sq ft. for an additional bedroom suite, and a new pool bathroom was added.
On the main level vaulted ceilings opened up the great room, kitchen, and master suite. Two small bedrooms were combined into a fourth suite and an office was added. Traditional built-in cabinetry and moldings complete the look.
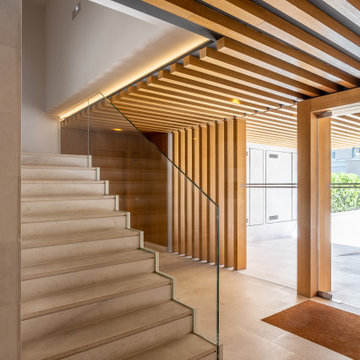
Vivienda de diseño con altas calidades, mucha luz, grandes ventanales.
El cliente quería una vivienda con mobiliario de diseño, pero que fuera acogedor y funcional.
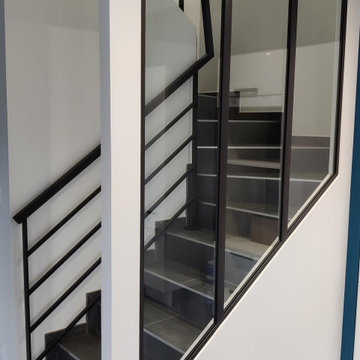
Escalier béton habillé en carrelage, verrière et garde corps métallique pour la protection.
クレルモン・フェランにある高級な中くらいなモダンスタイルのおしゃれな折り返し階段 (タイルの蹴込み板、金属の手すり) の写真
クレルモン・フェランにある高級な中くらいなモダンスタイルのおしゃれな折り返し階段 (タイルの蹴込み板、金属の手すり) の写真
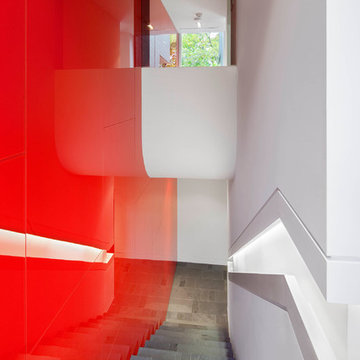
This single family home sits on a tight, sloped site. Within a modest budget, the goal was to provide direct access to grade at both the front and back of the house.
The solution is a multi-split-level home with unconventional relationships between floor levels. Between the entrance level and the lower level of the family room, the kitchen and dining room are located on an interstitial level. Within the stair space “floats” a small bathroom.
The generous stair is celebrated with a back-painted red glass wall which treats users to changing refractive ambient light throughout the house.
Black brick, grey-tinted glass and mirrors contribute to the reasonably compact massing of the home. A cantilevered upper volume shades south facing windows and the home’s limited material palette meant a more efficient construction process. Cautious landscaping retains water run-off on the sloping site and home offices reduce the client’s use of their vehicle.
The house achieves its vision within a modest footprint and with a design restraint that will ensure it becomes a long-lasting asset in the community.
Photo by Tom Arban
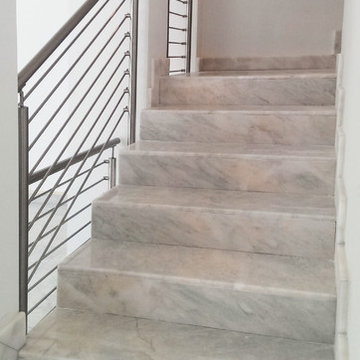
Stainless Steel Rod Railings, in a brushed finish.
タンパにある高級な中くらいなモダンスタイルのおしゃれなかね折れ階段 (タイルの蹴込み板、金属の手すり) の写真
タンパにある高級な中くらいなモダンスタイルのおしゃれなかね折れ階段 (タイルの蹴込み板、金属の手すり) の写真
高級なテラコッタの、タイルの階段の写真
5
