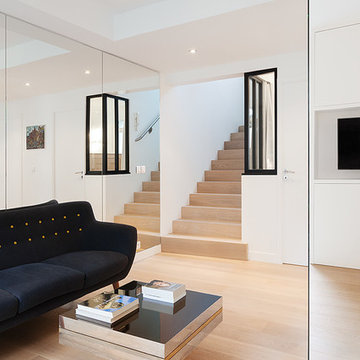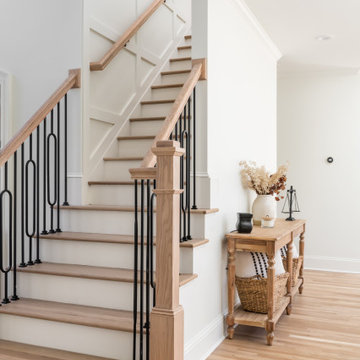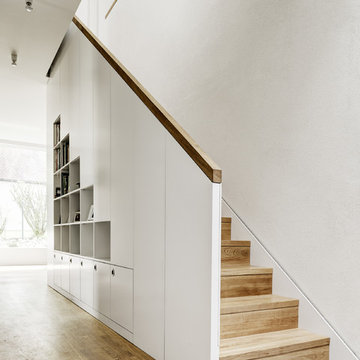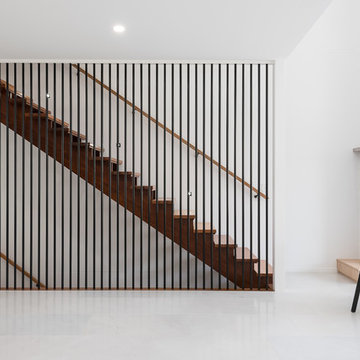高級な直階段 (木の蹴込み板) の写真
絞り込み:
資材コスト
並び替え:今日の人気順
写真 141〜160 枚目(全 2,472 枚)
1/4
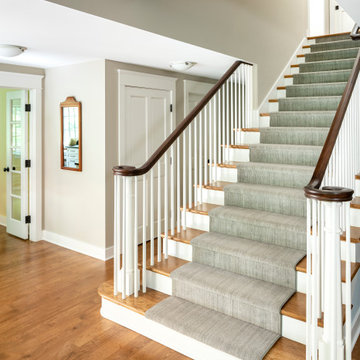
The staircase to the lower level was designed to be open and wide so that the it felt less like a basement and more like a lower level. This custom home was designed and built by Meadowlark Design+Build in Ann Arbor, Michigan. Photography by Joshua Caldwell.
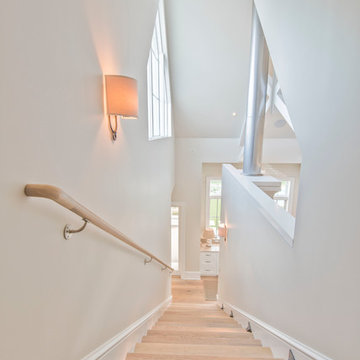
Beautifully appointed custom home near Venice Beach, FL. Designed with the south Florida cottage style that is prevalent in Naples. Every part of this home is detailed to show off the work of the craftsmen that created it.
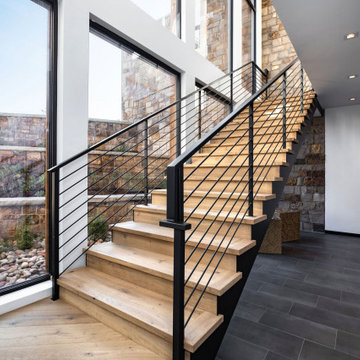
This is a photo of the modern wooden staircase with a metal handrail, the stone accent wall completes the look. The floor-to-ceiling-windows provide a great view of the outdoors.
Built by ULFBUILT.
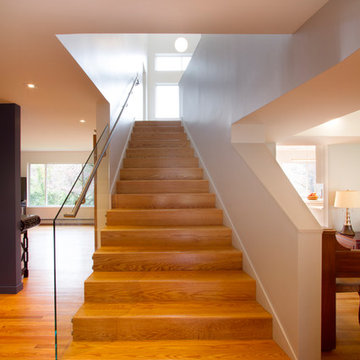
Simple modern perspectival stair ascends to meet you with views of woodlands
Jeffrey Tryon - Photographer / PDC
ニューヨークにある高級な広いコンテンポラリースタイルのおしゃれな階段 (木の蹴込み板、ガラスフェンス) の写真
ニューヨークにある高級な広いコンテンポラリースタイルのおしゃれな階段 (木の蹴込み板、ガラスフェンス) の写真
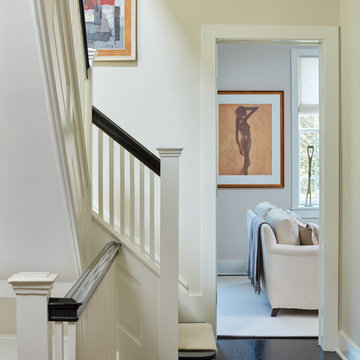
David Burroughs
ワシントンD.C.にある高級な中くらいなトランジショナルスタイルのおしゃれな直階段 (木の蹴込み板、木材の手すり) の写真
ワシントンD.C.にある高級な中くらいなトランジショナルスタイルのおしゃれな直階段 (木の蹴込み板、木材の手すり) の写真
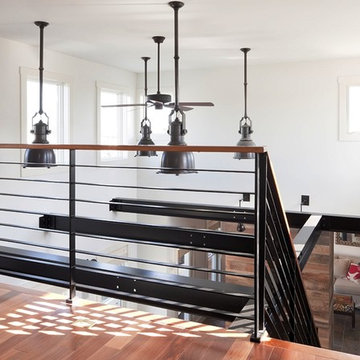
Donna Grimes, Serenity Design (Interior Design)
Sam Oberter Photography LLC
2012 Design Excellence Awards, Residential Design+Build Magazine
2011 Watermark Award
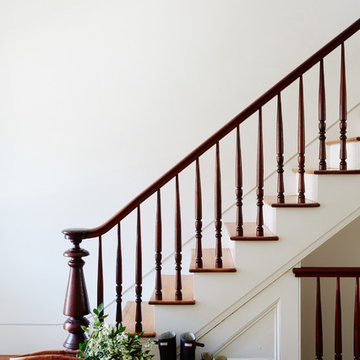
Original Four story Staircase Railing and Spindles rebuilt
ニューヨークにある高級な広いトラディショナルスタイルのおしゃれな直階段 (木の蹴込み板、木材の手すり) の写真
ニューヨークにある高級な広いトラディショナルスタイルのおしゃれな直階段 (木の蹴込み板、木材の手すり) の写真
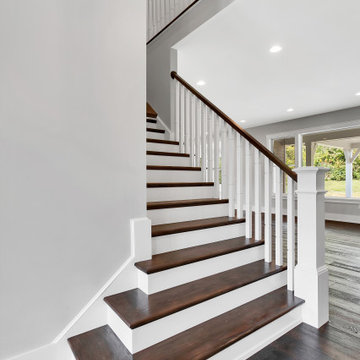
Foyer stairs leading to second floor
他の地域にある高級な広いカントリー風のおしゃれな直階段 (木の蹴込み板、木材の手すり) の写真
他の地域にある高級な広いカントリー風のおしゃれな直階段 (木の蹴込み板、木材の手すり) の写真
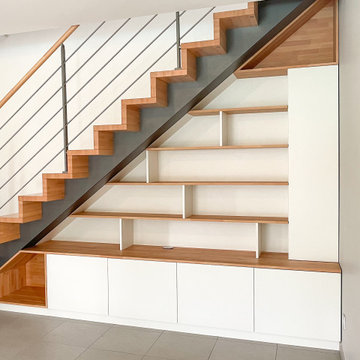
Création d’un agencement sous escalier avec rangements bas et bibliothèque.
Mélaminé Blanc Egger
Hêtre Massif finition Rubio Monocoat
高級な中くらいなコンテンポラリースタイルのおしゃれな直階段 (木の蹴込み板、混合材の手すり) の写真
高級な中くらいなコンテンポラリースタイルのおしゃれな直階段 (木の蹴込み板、混合材の手すり) の写真
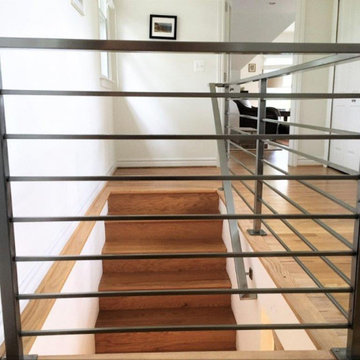
A stainless steel horizontal stair rail that accents a contemporary home. Oak hardwood flooring adds to the clean and classic feel.
Order this style by going online at www.glmetalfab.com and select Add to Quote, or save on Pinterest.
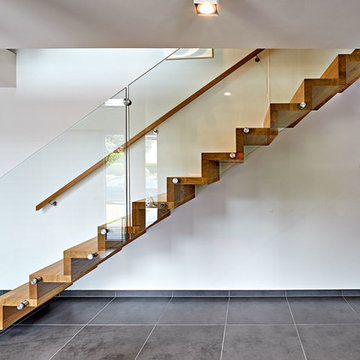
Moderne Faltwerktreppen über drei Etagen mit Tritt- und Setzstufen sowie Wandhandläufe aus Eiche nach Muster gebeizt, Ganzglasgeländer mitlaufend und als raumhohe Verglasungen ausgeführt.
Designed mit ♥ von Tino Schreier, OST Concept S.à r.l. (ost-concept.lu)
Fotografiert von Rainer Langer, Trier (rainerlanger.de)
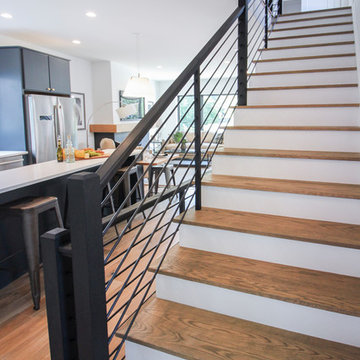
Tradition Homes, voted Best Builder in 2013, allowed us to bring their vision to life in this gorgeous and authentic modern home in the heart of Arlington; Century Stair went beyond aesthetics by using durable materials and applying excellent craft and precision throughout the design, build and installation process. This iron & wood post-to-post staircase contains the following parts: satin black (5/8" radius) tubular balusters, ebony-stained (Duraseal), 3 1/2 x 3 1/2" square oak newels with chamfered tops, poplar stringers, 1" square/contemporary oak treads, and ebony-stained custom hand rails. CSC 1976-2020 © Century Stair Company. ® All rights reserved.
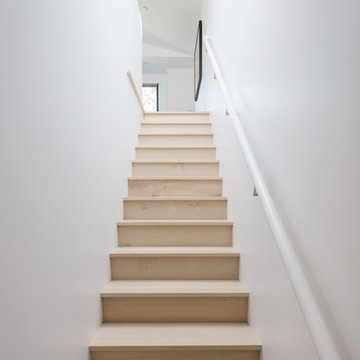
custom square-edge nosing at the new white oak stair leads to the open master bedroom, while a hidden pocket door at the base of the stairs provides for privacy
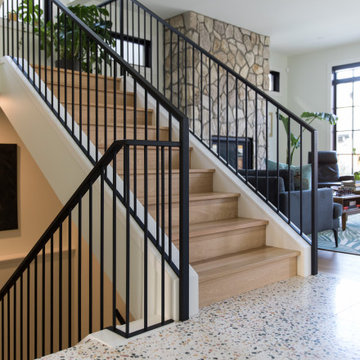
From 2020 to 2022 we had the opportunity to work with this wonderful client building in Altadore. We were so fortunate to help them build their family dream home. They wanted to add some fun pops of color and make it their own. So we implemented green and blue tiles into the bathrooms. The kitchen is extremely fashion forward with open shelves on either side of the hoodfan, and the wooden handles throughout. There are nodes to mid century modern in this home that give it a classic look. Our favorite details are the stair handrail, and the natural flagstone fireplace. The fun, cozy upper hall reading area is a reader’s paradise. This home is both stylish and perfect for a young busy family.
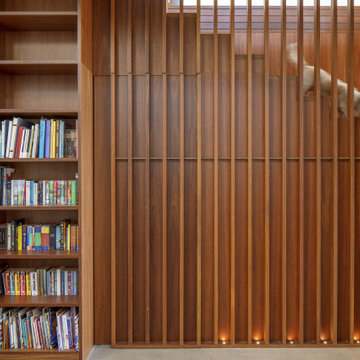
The stair pierces through the exposed concrete framed floors and houses a concealed cellar below.
シドニーにある高級な広いコンテンポラリースタイルのおしゃれな直階段 (木の蹴込み板、木材の手すり、板張り壁) の写真
シドニーにある高級な広いコンテンポラリースタイルのおしゃれな直階段 (木の蹴込み板、木材の手すり、板張り壁) の写真
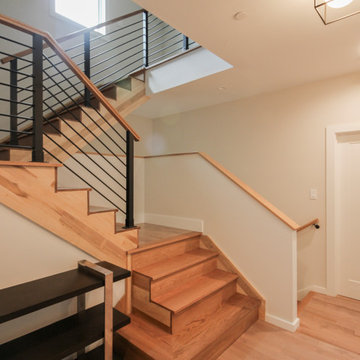
Expansive straight lines define this modern staircase, which features natural/blond hues Hickory steps and stringers that match the linear and smooth hand rail. The stairway's horizontal black rails and symmetrically spaced vertical balusters, allow for plenty of natural light to travel throughout the open stairwell and into the adjacent open areas. CSC 1976-2020 © Century Stair Company ® All rights reserved.
高級な直階段 (木の蹴込み板) の写真
8
