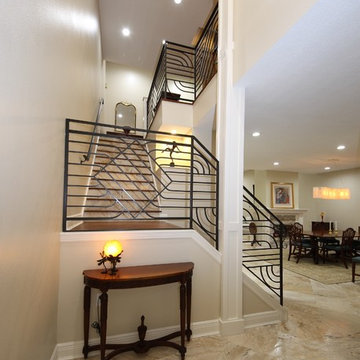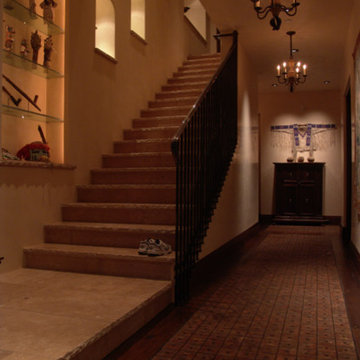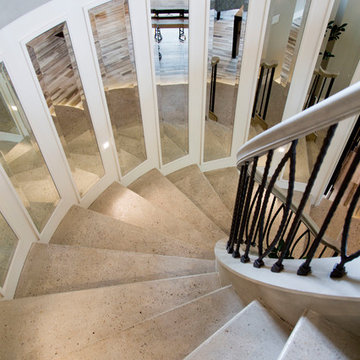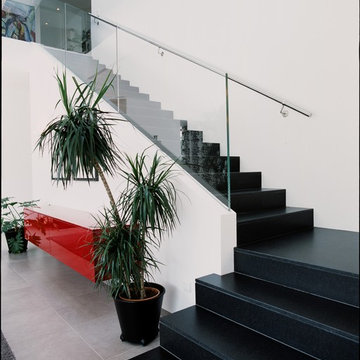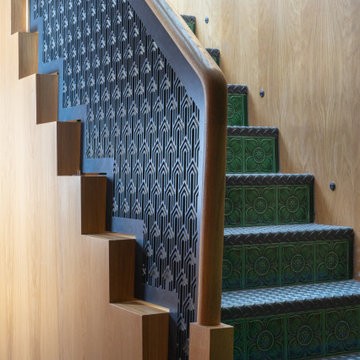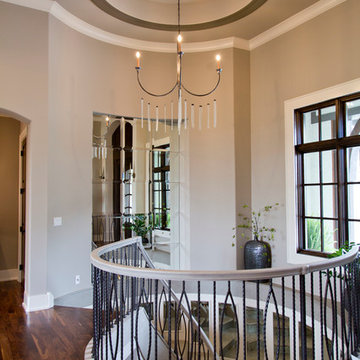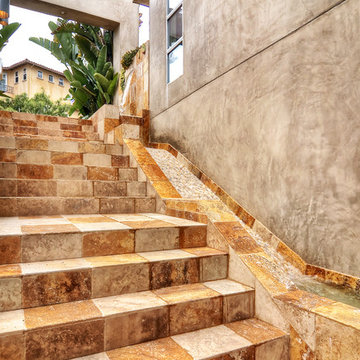高級な階段 (タイルの蹴込み板) の写真
絞り込み:
資材コスト
並び替え:今日の人気順
写真 1〜20 枚目(全 119 枚)
1/5
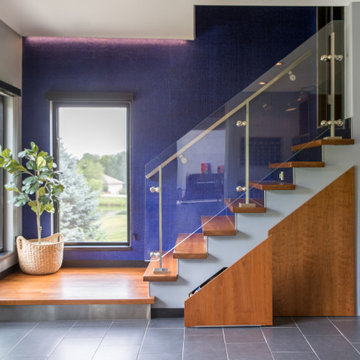
In this Cedar Rapids residence, sophistication meets bold design, seamlessly integrating dynamic accents and a vibrant palette. Every detail is meticulously planned, resulting in a captivating space that serves as a modern haven for the entire family.
Enhancing the aesthetic of the staircase, a vibrant blue backdrop sets an energetic tone. Cleverly designed storage under the stairs provides both functionality and style, seamlessly integrating convenience into the overall architectural composition.
---
Project by Wiles Design Group. Their Cedar Rapids-based design studio serves the entire Midwest, including Iowa City, Dubuque, Davenport, and Waterloo, as well as North Missouri and St. Louis.
For more about Wiles Design Group, see here: https://wilesdesigngroup.com/
To learn more about this project, see here: https://wilesdesigngroup.com/cedar-rapids-dramatic-family-home-design
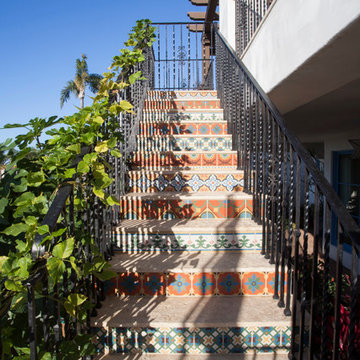
Kim Grant, Architect;
Elizabeth Barkett, Interior Designer - Ross Thiele & Sons Ltd.;
Theresa Clark, Landscape Architect;
Gail Owens, Photographer
サンディエゴにある高級な中くらいな地中海スタイルのおしゃれな直階段 (タイルの蹴込み板) の写真
サンディエゴにある高級な中くらいな地中海スタイルのおしゃれな直階段 (タイルの蹴込み板) の写真
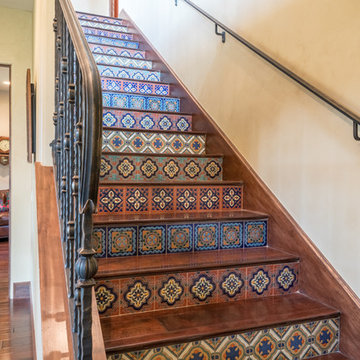
Texas Hill Country Photography
オースティンにある高級な中くらいな地中海スタイルのおしゃれな直階段 (タイルの蹴込み板、金属の手すり) の写真
オースティンにある高級な中くらいな地中海スタイルのおしゃれな直階段 (タイルの蹴込み板、金属の手すり) の写真
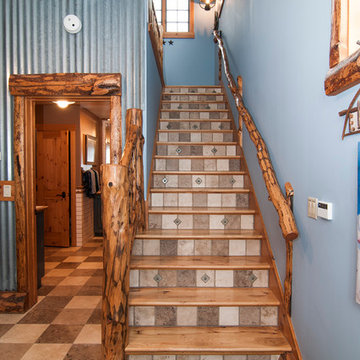
Part of the Horse barn - this entry leads to the 2bed/bath guest quarters.
デンバーにある高級な中くらいなラスティックスタイルのおしゃれな直階段 (タイルの蹴込み板) の写真
デンバーにある高級な中くらいなラスティックスタイルのおしゃれな直階段 (タイルの蹴込み板) の写真
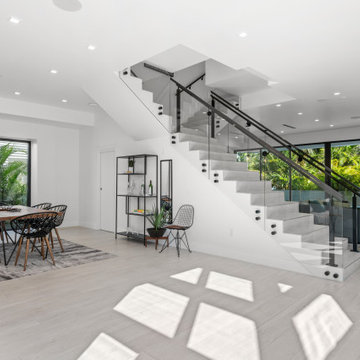
The central split stair separates the foyer and dining area from the living and kitchen space. The stair splits access into the primary/master suite to the right and 3 bedroom and laundry room to the left.
The dramatic glass railing allows for a light and open feeling in the entire.
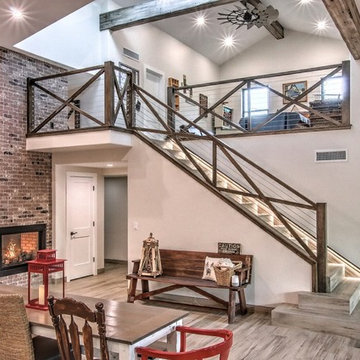
Floor to ceiling brick 3-sided fireplace, porcelain wood looking floors, shaker doors, and custom staircase leading to loft. Stairs were tiled with the same wood-looking porcelain, and lit with LED strip lighting. The cable and wood railing was custom built and stained to match the beams and the kitchen cabinets.
Photo Credit: David Elton
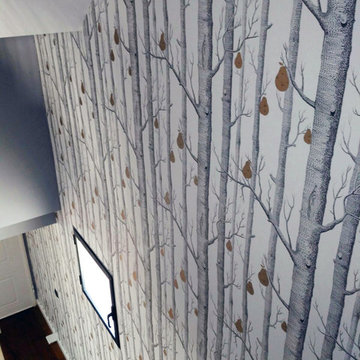
Petite Harmonie, Interior Design & Photography.
En este espacio hemos utilizado una sencilla composición de colores: el gris azulado y el blanco con unos ligeros toques de dorado, combinado con la madera. Estos tonos aportan CALMA y SERENIDAD al espacio. La madera, por su parte, se encarga de hacerlo más ACOGEDOR. En general, se percibe una fusión de estilos que proyecta un ambiente AGRADABLE.
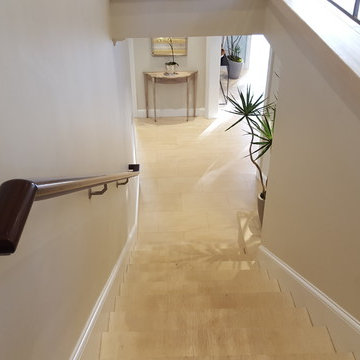
Built in 1998, the 2,800 sq ft house was lacking the charm and amenities that the location justified. The idea was to give it a "Hawaiiana" plantation feel.
Exterior renovations include staining the tile roof and exposing the rafters by removing the stucco soffits and adding brackets.
Smooth stucco combined with wood siding, expanded rear Lanais, a sweeping spiral staircase, detailed columns, balustrade, all new doors, windows and shutters help achieve the desired effect.
On the pool level, reclaiming crawl space added 317 sq ft. for an additional bedroom suite, and a new pool bathroom was added.
On the main level vaulted ceilings opened up the great room, kitchen, and master suite. Two small bedrooms were combined into a fourth suite and an office was added. Traditional built-in cabinetry and moldings complete the look.
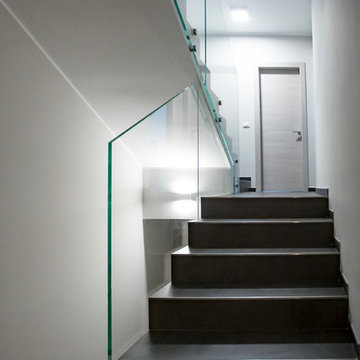
Fotografie: Alex Farinelli
他の地域にある高級な中くらいなコンテンポラリースタイルのおしゃれな直階段 (タイルの蹴込み板、ガラスフェンス) の写真
他の地域にある高級な中くらいなコンテンポラリースタイルのおしゃれな直階段 (タイルの蹴込み板、ガラスフェンス) の写真
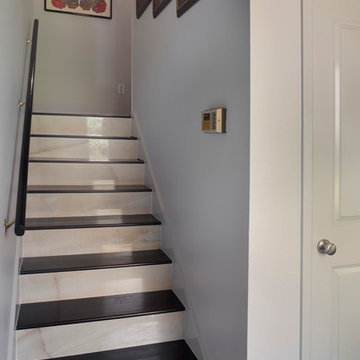
Architect: Morningside Architects, LLP
Contractor: Dovetail Builders Inc.
Rick Gardner Photography
ヒューストンにある高級な小さなモダンスタイルのおしゃれな直階段 (タイルの蹴込み板) の写真
ヒューストンにある高級な小さなモダンスタイルのおしゃれな直階段 (タイルの蹴込み板) の写真
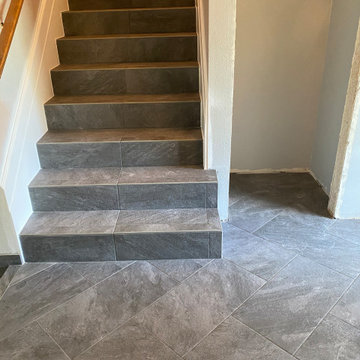
Herringbone landings with tile staircase.
ポートランドにある高級な中くらいなおしゃれな直階段 (タイルの蹴込み板) の写真
ポートランドにある高級な中くらいなおしゃれな直階段 (タイルの蹴込み板) の写真
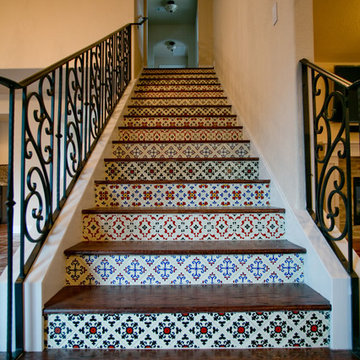
Photos by Simply Photography
Custom Wrought Iron Stair Railing, Red Oak Stair Treads and Talavera Tile Risers.
ヒューストンにある高級な広い地中海スタイルのおしゃれな直階段 (タイルの蹴込み板) の写真
ヒューストンにある高級な広い地中海スタイルのおしゃれな直階段 (タイルの蹴込み板) の写真
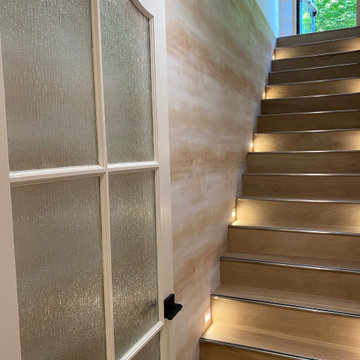
The Mikvah entrance stairwell welcomes guests. Textures abound, with a watered glass custom wood door, watercolor blush wallpaper, and dramatic stair lighting.
高級な階段 (タイルの蹴込み板) の写真
1
