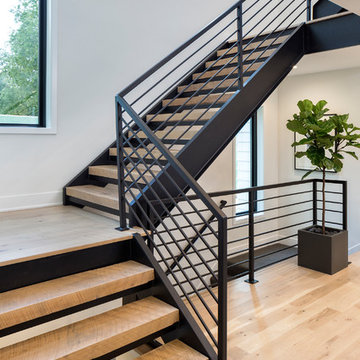高級な階段 (金属の蹴込み板) の写真
絞り込み:
資材コスト
並び替え:今日の人気順
写真 1〜20 枚目(全 328 枚)
1/5
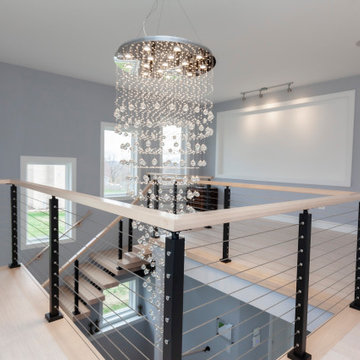
Architect: Meyer Design
Photos: Jody Kmetz
シカゴにある高級な広いモダンスタイルのおしゃれなスケルトン階段 (金属の蹴込み板、ワイヤーの手すり) の写真
シカゴにある高級な広いモダンスタイルのおしゃれなスケルトン階段 (金属の蹴込み板、ワイヤーの手すり) の写真
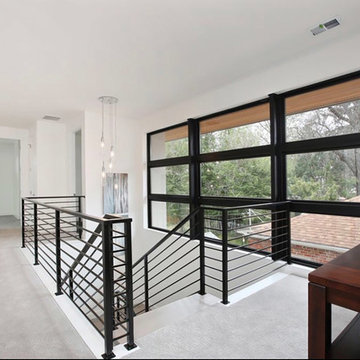
This was a brand new construction in a really beautiful Denver neighborhood. My client wanted a modern style across the board keeping functionality and costs in mind at all times. Beautiful Scandinavian white oak hardwood floors were used throughout the house.
I designed this two-tone kitchen to bring a lot of personality to the space while keeping it simple combining white countertops and black light fixtures.
Project designed by Denver, Colorado interior designer Margarita Bravo. She serves Denver as well as surrounding areas such as Cherry Hills Village, Englewood, Greenwood Village, and Bow Mar.
For more about MARGARITA BRAVO, click here: https://www.margaritabravo.com/
To learn more about this project, click here: https://www.margaritabravo.com/portfolio/bonnie-brae/

Wood and metal are a match made in heaven. Industrial rustic at it's finest!
他の地域にある高級な広いインダストリアルスタイルのおしゃれなスケルトン階段 (金属の蹴込み板、金属の手すり、塗装板張りの壁) の写真
他の地域にある高級な広いインダストリアルスタイルのおしゃれなスケルトン階段 (金属の蹴込み板、金属の手すり、塗装板張りの壁) の写真
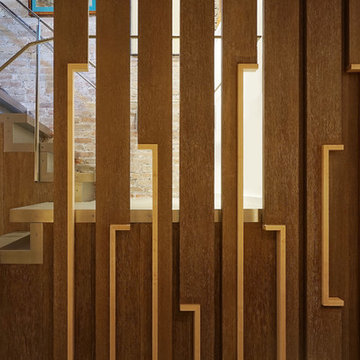
Detail of the Screen Wall Partition designed using solid wood against the stair which featured stainless steel metal treads and rail.
All images © Thomas Allen
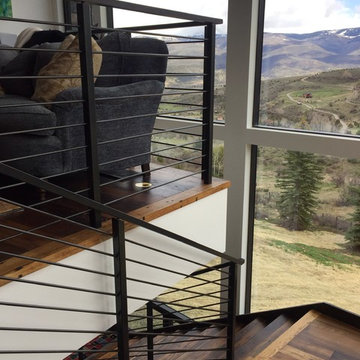
Floating stair stringers with horizontal round-bar railing
デンバーにある高級な巨大なモダンスタイルのおしゃれなスケルトン階段 (金属の蹴込み板、金属の手すり) の写真
デンバーにある高級な巨大なモダンスタイルのおしゃれなスケルトン階段 (金属の蹴込み板、金属の手すり) の写真
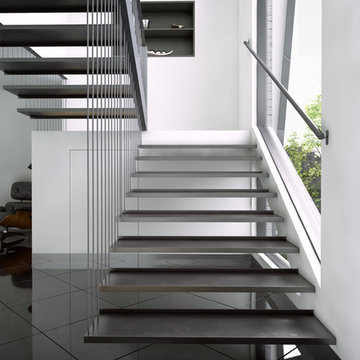
This cutting edge home was designed to create a strong bond with the internal spaces and external landscape while accommodating a personal art collection. Incorporating Feng Shui principles and good use of solar orientation makes this a light, peaceful and harmonious home.
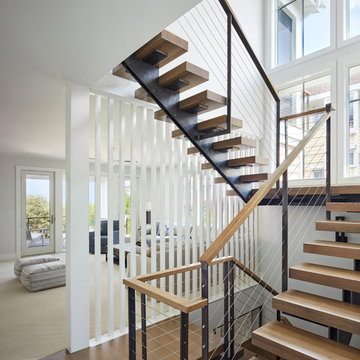
Adding a floating staircase supported by exposed black steel incorporates a modern detail that is visible on each floor. It is a key element in how the space around it was designed. The wood treads were stained to match the hardwood throughout to create s seamless transition from one floor to the next.
Halkin Mason Photography
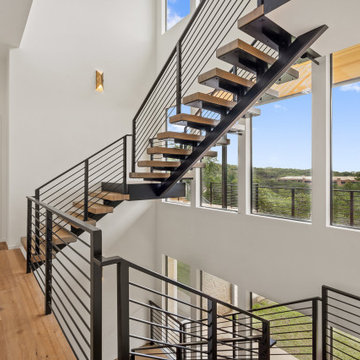
Our Austin studio designed the material finishes of this beautiful new build home. Check out the gorgeous grey mood highlighted with modern pendants and patterned upholstery.
Photography: JPM Real Estate Photography
Architect: Cornerstone Architects
Staging: NB Designs Premier Staging
---
Project designed by Sara Barney’s Austin interior design studio BANDD DESIGN. They serve the entire Austin area and its surrounding towns, with an emphasis on Round Rock, Lake Travis, West Lake Hills, and Tarrytown.
For more about BANDD DESIGN, click here: https://bandddesign.com/
To learn more about this project, click here:
https://bandddesign.com/austin-new-build-elegant-interior-design/
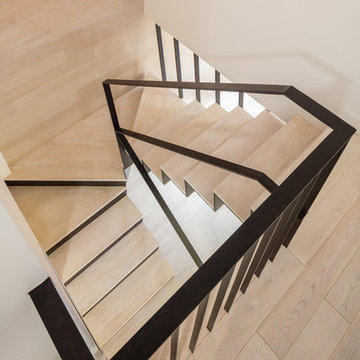
"Move an inch and the whole thing changes." This is what my photographer commented about the stair when he was shooting it. My client had bought the apartment below his and wanted to build a masculine and sleek home for himself. I imagined the stair as the focal point of the duplex - effortless with its connections hidden, as if it is simply touching the walls and floors around it. Ever changing as the flatness of the metal changes its appearance with every angle.
Photos by Brad Dickson
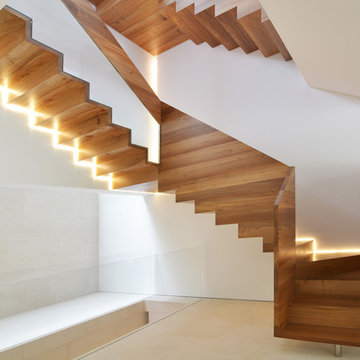
This high end contemporary Elm clad steel staircase over two floors has a very unique feature. The triple laminated glass balustrade panels are suspended above the staircase treads and risers using a specially designed hidden clamping system. It has an amazingly elegant appearance due to the slender profile of the stair treads and balustrade.
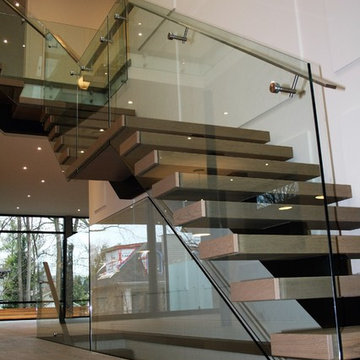
Mono Stringer Staircase, With Glass Railings.
他の地域にある高級な広いモダンスタイルのおしゃれな階段 (金属の蹴込み板、ガラスフェンス) の写真
他の地域にある高級な広いモダンスタイルのおしゃれな階段 (金属の蹴込み板、ガラスフェンス) の写真
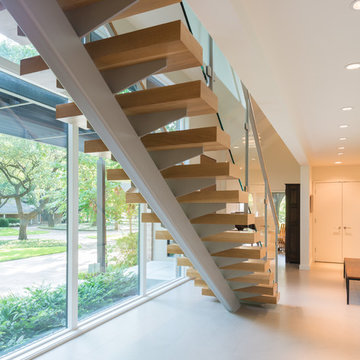
Michael Hunter photography
ダラスにある高級な広いコンテンポラリースタイルのおしゃれなスケルトン階段 (金属の蹴込み板) の写真
ダラスにある高級な広いコンテンポラリースタイルのおしゃれなスケルトン階段 (金属の蹴込み板) の写真
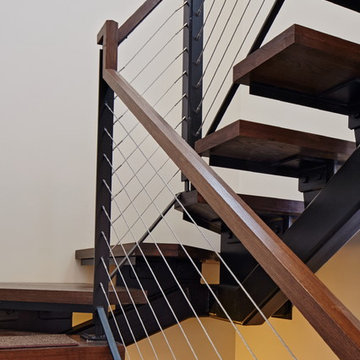
Close up of the stair structure with features large steel center stringer supporting the 2" thick oak treads with steel riser. Steel stanchions with stainless steel cables and an oak handrail stained to match the treads. All steel is painted black.
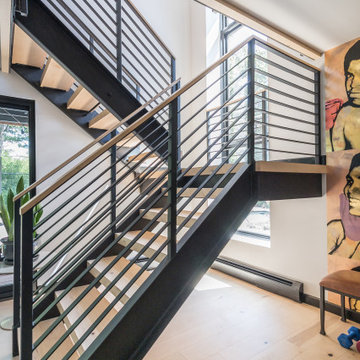
The steel staircase joins the home office and boxing gym to the master bedroom and bath above, with stunning views of the back yard pool and deck. AJD Builders; In House Photography.
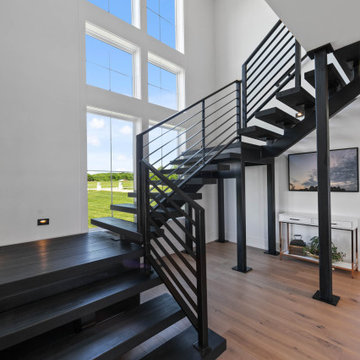
Staircase of The Durham Modern Farmhouse. View THD-1053: https://www.thehousedesigners.com/plan/1053/
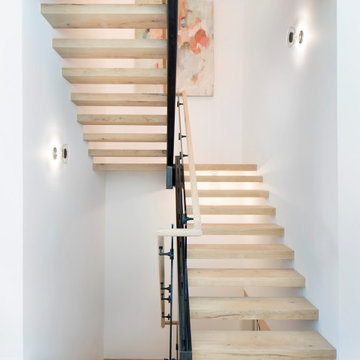
In this beautiful home, our Aspen studio used a neutral palette that let natural materials shine when mixed with intentional pops of color. As long-time meditators, we love creating meditation spaces where our clients can relax and focus on renewal. In a quiet corner guest room, we paired an ultra-comfortable lounge chair in a rich aubergine with a warm earth-toned rug and a bronze Tibetan prayer bowl. We also designed a spa-like bathroom showcasing a freestanding tub and a glass-enclosed shower, made even more relaxing by a glimpse of the greenery surrounding this gorgeous home. Against a pure white background, we added a floating stair, with its open oak treads and clear glass handrails, which create a sense of spaciousness and allow light to flow between floors. The primary bedroom is designed to be super comfy but with hidden storage underneath, making it super functional, too. The room's palette is light and restful, with the contrasting black accents adding energy and the natural wood ceiling grounding the tall space.
---
Joe McGuire Design is an Aspen and Boulder interior design firm bringing a uniquely holistic approach to home interiors since 2005.
For more about Joe McGuire Design, see here: https://www.joemcguiredesign.com/
To learn more about this project, see here:
https://www.joemcguiredesign.com/boulder-trailhead
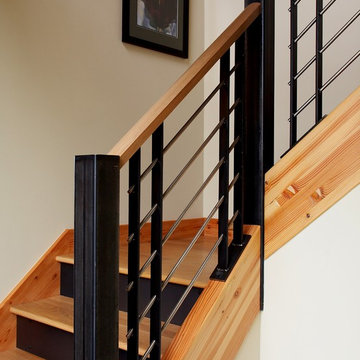
Stair detail. Photography by Ian Gleadle.
シアトルにある高級な中くらいなモダンスタイルのおしゃれな折り返し階段 (金属の蹴込み板、混合材の手すり) の写真
シアトルにある高級な中くらいなモダンスタイルのおしゃれな折り返し階段 (金属の蹴込み板、混合材の手すり) の写真
高級な階段 (金属の蹴込み板) の写真
1


