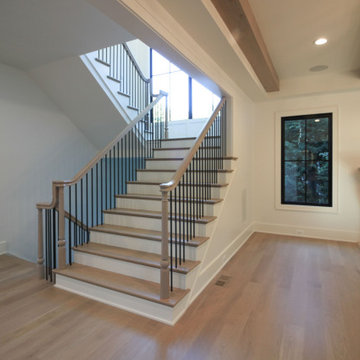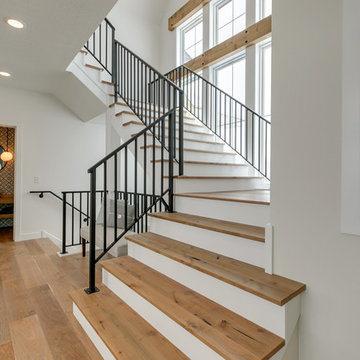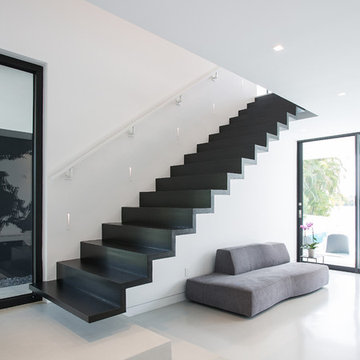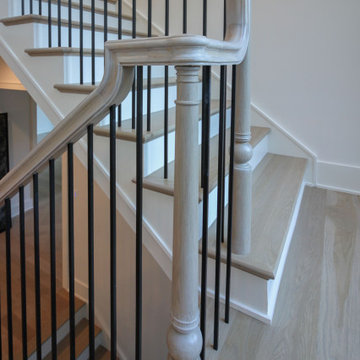高級なスケルトン階段 (金属の蹴込み板、フローリングの蹴込み板) の写真
絞り込み:
資材コスト
並び替え:今日の人気順
写真 1〜20 枚目(全 549 枚)
1/5
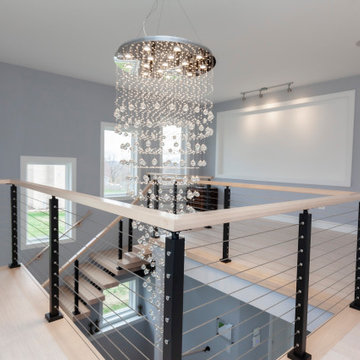
Architect: Meyer Design
Photos: Jody Kmetz
シカゴにある高級な広いモダンスタイルのおしゃれなスケルトン階段 (金属の蹴込み板、ワイヤーの手すり) の写真
シカゴにある高級な広いモダンスタイルのおしゃれなスケルトン階段 (金属の蹴込み板、ワイヤーの手すり) の写真

Wood and metal are a match made in heaven. Industrial rustic at it's finest!
他の地域にある高級な広いインダストリアルスタイルのおしゃれなスケルトン階段 (金属の蹴込み板、金属の手すり、塗装板張りの壁) の写真
他の地域にある高級な広いインダストリアルスタイルのおしゃれなスケルトン階段 (金属の蹴込み板、金属の手すり、塗装板張りの壁) の写真
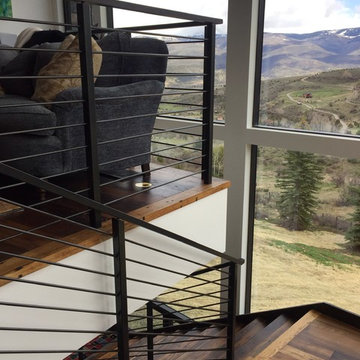
Floating stair stringers with horizontal round-bar railing
デンバーにある高級な巨大なモダンスタイルのおしゃれなスケルトン階段 (金属の蹴込み板、金属の手すり) の写真
デンバーにある高級な巨大なモダンスタイルのおしゃれなスケルトン階段 (金属の蹴込み板、金属の手すり) の写真
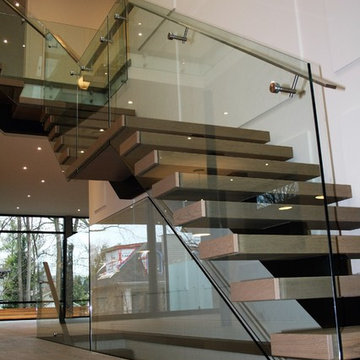
Mono Stringer Staircase, With Glass Railings.
他の地域にある高級な広いモダンスタイルのおしゃれな階段 (金属の蹴込み板、ガラスフェンス) の写真
他の地域にある高級な広いモダンスタイルのおしゃれな階段 (金属の蹴込み板、ガラスフェンス) の写真
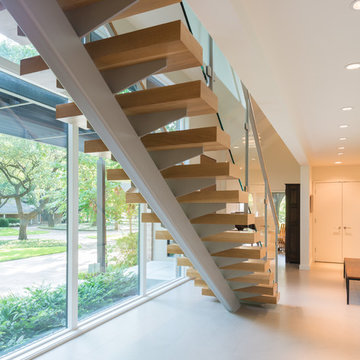
Michael Hunter photography
ダラスにある高級な広いコンテンポラリースタイルのおしゃれなスケルトン階段 (金属の蹴込み板) の写真
ダラスにある高級な広いコンテンポラリースタイルのおしゃれなスケルトン階段 (金属の蹴込み板) の写真
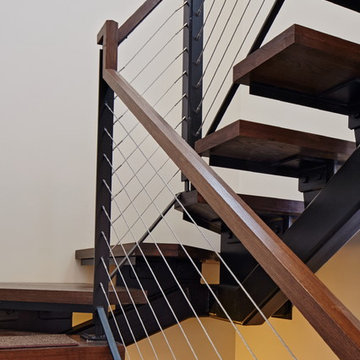
Close up of the stair structure with features large steel center stringer supporting the 2" thick oak treads with steel riser. Steel stanchions with stainless steel cables and an oak handrail stained to match the treads. All steel is painted black.
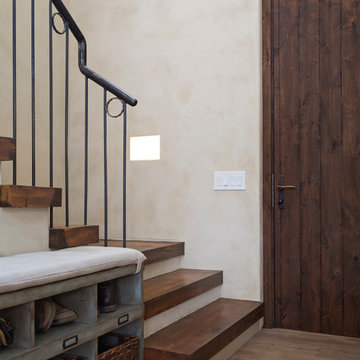
This Boulder, Colorado remodel by fuentesdesign demonstrates the possibility of renewal in American suburbs, and Passive House design principles. Once an inefficient single story 1,000 square-foot ranch house with a forced air furnace, has been transformed into a two-story, solar powered 2500 square-foot three bedroom home ready for the next generation.
The new design for the home is modern with a sustainable theme, incorporating a palette of natural materials including; reclaimed wood finishes, FSC-certified pine Zola windows and doors, and natural earth and lime plasters that soften the interior and crisp contemporary exterior with a flavor of the west. A Ninety-percent efficient energy recovery fresh air ventilation system provides constant filtered fresh air to every room. The existing interior brick was removed and replaced with insulation. The remaining heating and cooling loads are easily met with the highest degree of comfort via a mini-split heat pump, the peak heat load has been cut by a factor of 4, despite the house doubling in size. During the coldest part of the Colorado winter, a wood stove for ambiance and low carbon back up heat creates a special place in both the living and kitchen area, and upstairs loft.
This ultra energy efficient home relies on extremely high levels of insulation, air-tight detailing and construction, and the implementation of high performance, custom made European windows and doors by Zola Windows. Zola’s ThermoPlus Clad line, which boasts R-11 triple glazing and is thermally broken with a layer of patented German Purenit®, was selected for the project. These windows also provide a seamless indoor/outdoor connection, with 9′ wide folding doors from the dining area and a matching 9′ wide custom countertop folding window that opens the kitchen up to a grassy court where mature trees provide shade and extend the living space during the summer months.
With air-tight construction, this home meets the Passive House Retrofit (EnerPHit) air-tightness standard of
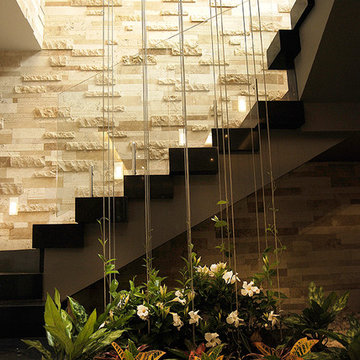
マイアミにある高級な中くらいなモダンスタイルのおしゃれなスケルトン階段 (フローリングの蹴込み板、ガラスフェンス) の写真
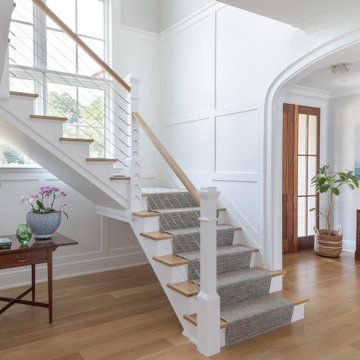
Simple Main stair with cable rail system and large window. Arched doorway.
ニューヨークにある高級な中くらいなビーチスタイルのおしゃれなスケルトン階段 (フローリングの蹴込み板、ワイヤーの手すり、パネル壁) の写真
ニューヨークにある高級な中くらいなビーチスタイルのおしゃれなスケルトン階段 (フローリングの蹴込み板、ワイヤーの手すり、パネル壁) の写真

Top view of floating staircase and custom multi-pendant glass chandelier.
サクラメントにある高級な広いコンテンポラリースタイルのおしゃれなスケルトン階段 (金属の蹴込み板、ガラスフェンス) の写真
サクラメントにある高級な広いコンテンポラリースタイルのおしゃれなスケルトン階段 (金属の蹴込み板、ガラスフェンス) の写真
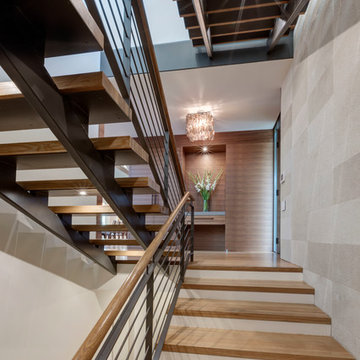
Photo: Charles Davis Smith, AIA
ダラスにある高級な広いコンテンポラリースタイルのおしゃれなスケルトン階段 (金属の蹴込み板) の写真
ダラスにある高級な広いコンテンポラリースタイルのおしゃれなスケルトン階段 (金属の蹴込み板) の写真
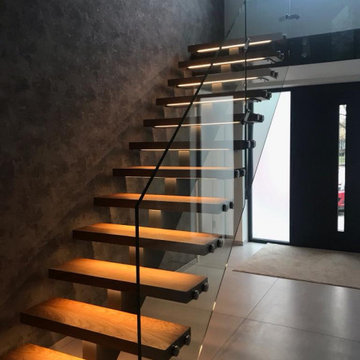
1.2M Wide opening Schuco entrance door with triple glazed frosted side window panels. Floating Stairs with Oak Steps including recessed LED lights and a glass balustade throughout. 1.2m Square Tiles installed on the grand entrance and open plan Living area
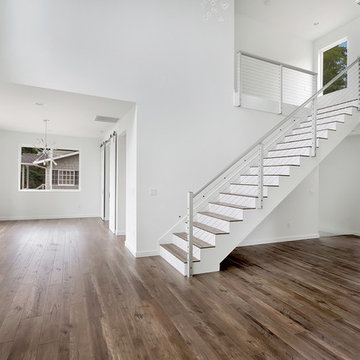
This open staircase features laminate treads and MDF risers and MDF stair runners. The aluminum cable railing is installed on a side mount for additional walking space. Bill Johnson Photography
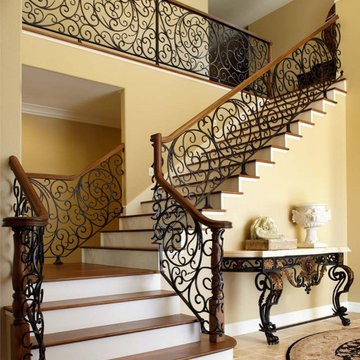
This traditional home remodel in Pleasanton, CA, by our Lafayette studio, features a spacious kitchen that is sure to impress. The stunning wooden range hood is a standout feature, adding warmth and character to the space. The grand staircase is a true showstopper, making a bold statement and commanding attention. And when it's time to relax, the fireplace is the perfect place to cozy up and unwind. Explore this project to see how these elements come together to create a truly remarkable space.
---
Project by Douglah Designs. Their Lafayette-based design-build studio serves San Francisco's East Bay areas, including Orinda, Moraga, Walnut Creek, Danville, Alamo Oaks, Diablo, Dublin, Pleasanton, Berkeley, Oakland, and Piedmont.
For more about Douglah Designs, click here: http://douglahdesigns.com/
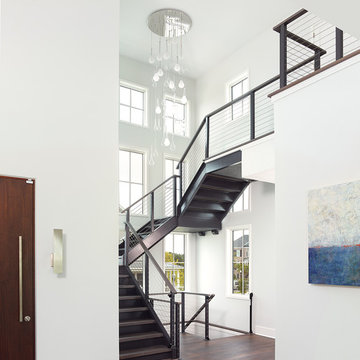
holger obenaus
Anita King Ink Architecture
チャールストンにある高級な広いおしゃれなスケルトン階段 (金属の蹴込み板) の写真
チャールストンにある高級な広いおしゃれなスケルトン階段 (金属の蹴込み板) の写真
高級なスケルトン階段 (金属の蹴込み板、フローリングの蹴込み板) の写真
1

