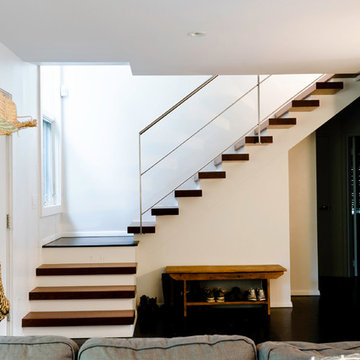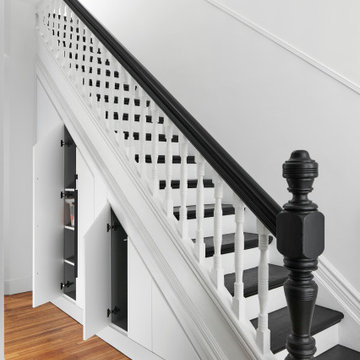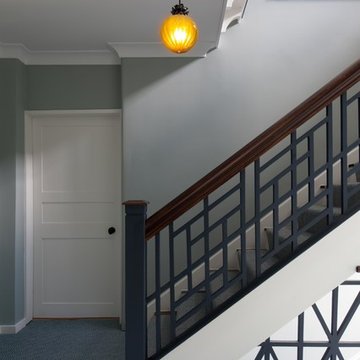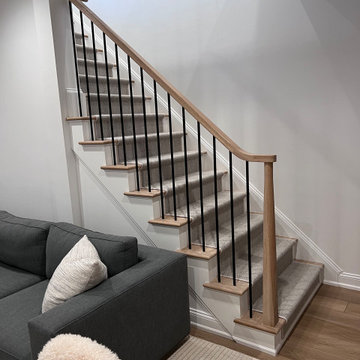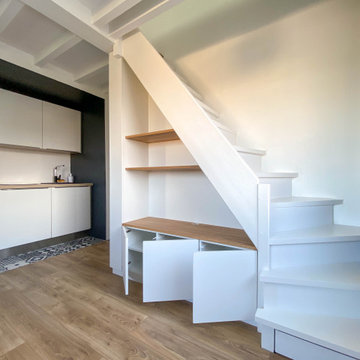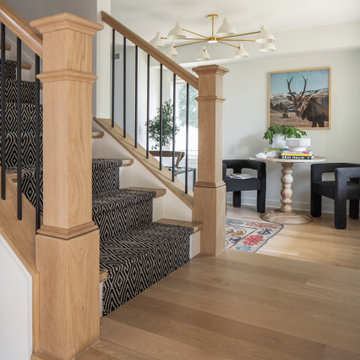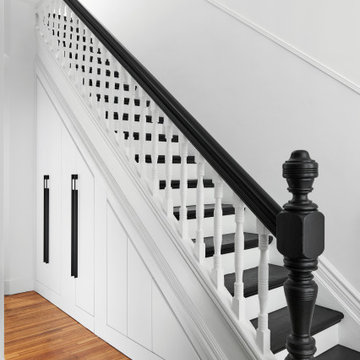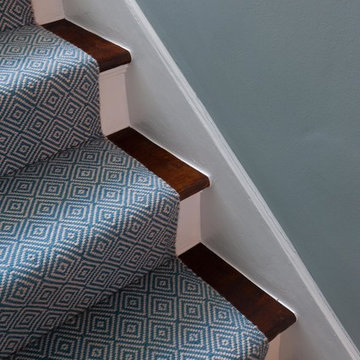高級な小さな階段 (ライムストーンの蹴込み板、フローリングの蹴込み板、トラバーチンの蹴込み板) の写真
絞り込み:
資材コスト
並び替え:今日の人気順
写真 1〜20 枚目(全 148 枚)
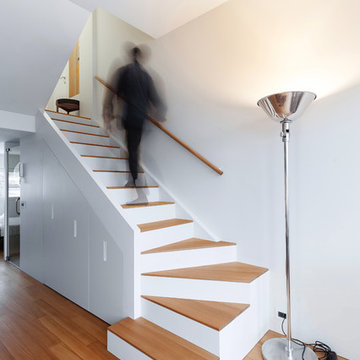
Автор: Studio Bazi / Алиреза Немати
Фотограф: Полина Полудкина
モスクワにある高級な小さなコンテンポラリースタイルのおしゃれな階段 (木材の手すり、フローリングの蹴込み板) の写真
モスクワにある高級な小さなコンテンポラリースタイルのおしゃれな階段 (木材の手すり、フローリングの蹴込み板) の写真
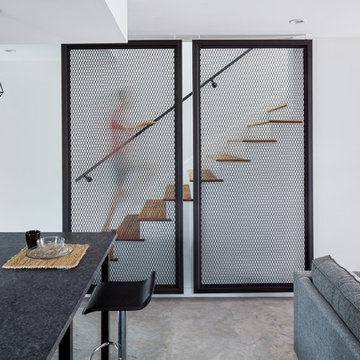
Leonid Furmansky
オースティンにある高級な小さなコンテンポラリースタイルのおしゃれな直階段 (フローリングの蹴込み板、金属の手すり) の写真
オースティンにある高級な小さなコンテンポラリースタイルのおしゃれな直階段 (フローリングの蹴込み板、金属の手すり) の写真
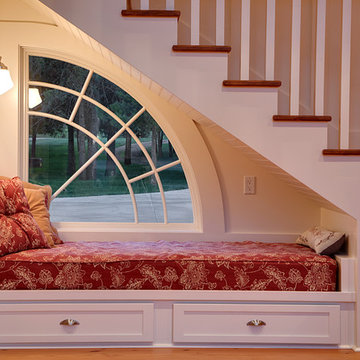
The reading nook under the stairs was designed around a full size mattress. This also provides a decent napping spot and even overflow guest quarters. The pull out drawers below are full of games and books. The window was even a stock size!
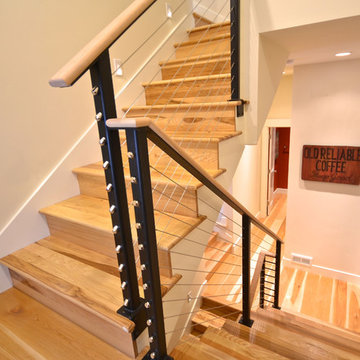
Vintage wood sign graces the hallway, along with a red powder room with Ikat linen shade.
フェニックスにある高級な小さなコンテンポラリースタイルのおしゃれなスケルトン階段 (フローリングの蹴込み板) の写真
フェニックスにある高級な小さなコンテンポラリースタイルのおしゃれなスケルトン階段 (フローリングの蹴込み板) の写真
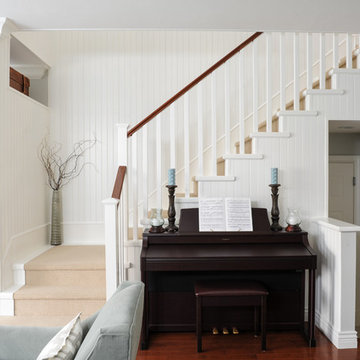
In this serene family home we worked in a palette of soft gray/blues and warm walnut wood tones that complimented the clients' collection of original South African artwork. We happily incorporated vintage items passed down from relatives and treasured family photos creating a very personal home where this family can relax and unwind. Interior Design by Lori Steeves of Simply Home Decorating Inc. Photos by Tracey Ayton Photography.
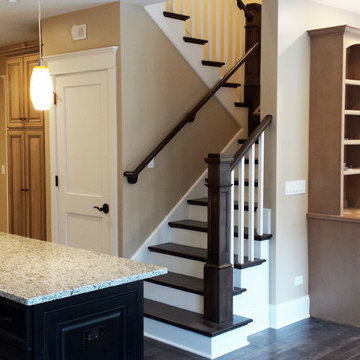
Open Univesral Design floor plan view showing stairway, living room and kitchen punctuated by LED lighting and featuring Hickory Stairs and railing, painted trim with hickory flooring. Master suite located on main level as well.
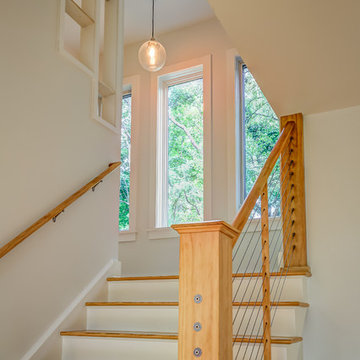
Contemporary home built on an infill lot in downtown Harrisonburg. The goal of saving as many trees as possible led to the creation of a bridge to the front door. This not only allowed for saving trees, but also created a reduction is site development costs.
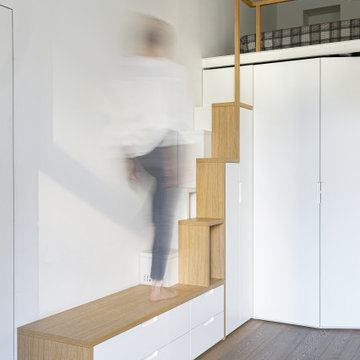
Scala di accesso al soppalco con gradini sfalsati in legno. La scala contiene contenitori e armadio vestiti. La parte bassa funziona come panca.
ミラノにある高級な小さなコンテンポラリースタイルのおしゃれな直階段 (フローリングの蹴込み板、木材の手すり) の写真
ミラノにある高級な小さなコンテンポラリースタイルのおしゃれな直階段 (フローリングの蹴込み板、木材の手すり) の写真
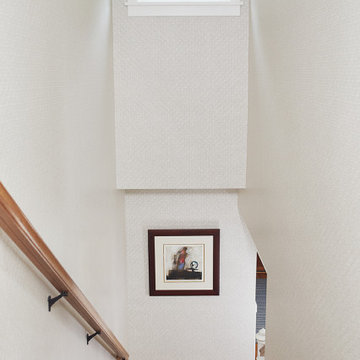
This cozy lake cottage skillfully incorporates a number of features that would normally be restricted to a larger home design. A glance of the exterior reveals a simple story and a half gable running the length of the home, enveloping the majority of the interior spaces. To the rear, a pair of gables with copper roofing flanks a covered dining area that connects to a screened porch. Inside, a linear foyer reveals a generous staircase with cascading landing. Further back, a centrally placed kitchen is connected to all of the other main level entertaining spaces through expansive cased openings. A private study serves as the perfect buffer between the homes master suite and living room. Despite its small footprint, the master suite manages to incorporate several closets, built-ins, and adjacent master bath complete with a soaker tub flanked by separate enclosures for shower and water closet. Upstairs, a generous double vanity bathroom is shared by a bunkroom, exercise space, and private bedroom. The bunkroom is configured to provide sleeping accommodations for up to 4 people. The rear facing exercise has great views of the rear yard through a set of windows that overlook the copper roof of the screened porch below.
Builder: DeVries & Onderlinde Builders
Interior Designer: Vision Interiors by Visbeen
Photographer: Ashley Avila Photography
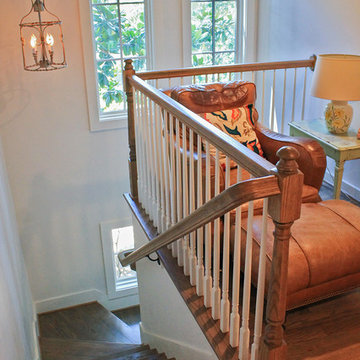
Home Remodeling Birmingham Alabama
Mountain Brook Whole House Remodel
Staircase
バーミングハムにある高級な小さなトラディショナルスタイルのおしゃれな階段 (フローリングの蹴込み板、木材の手すり) の写真
バーミングハムにある高級な小さなトラディショナルスタイルのおしゃれな階段 (フローリングの蹴込み板、木材の手すり) の写真
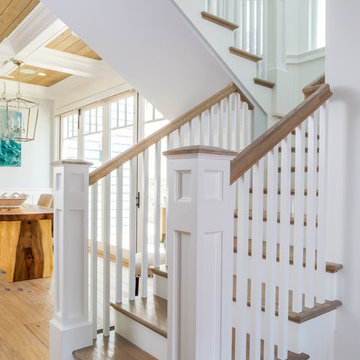
Heading Downstairs to the Beach
Owen McGoldrick
サンディエゴにある高級な小さなビーチスタイルのおしゃれな折り返し階段 (フローリングの蹴込み板、木材の手すり) の写真
サンディエゴにある高級な小さなビーチスタイルのおしゃれな折り返し階段 (フローリングの蹴込み板、木材の手すり) の写真
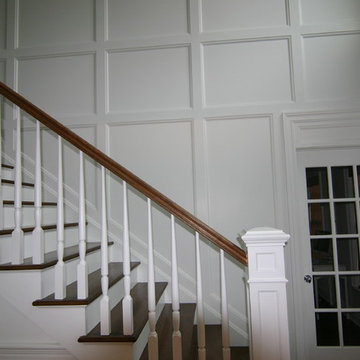
The space is small but looks expansive due to high ceilings and incredible detail in the moldings.
ニューヨークにある高級な小さなトラディショナルスタイルのおしゃれな直階段 (フローリングの蹴込み板) の写真
ニューヨークにある高級な小さなトラディショナルスタイルのおしゃれな直階段 (フローリングの蹴込み板) の写真
高級な小さな階段 (ライムストーンの蹴込み板、フローリングの蹴込み板、トラバーチンの蹴込み板) の写真
1
