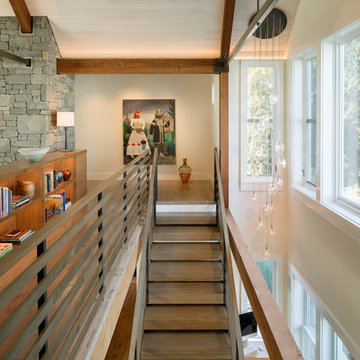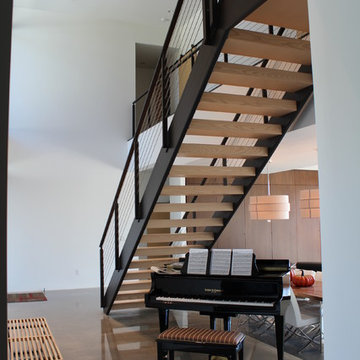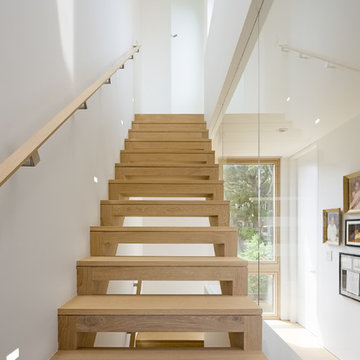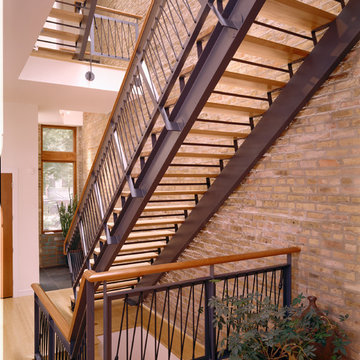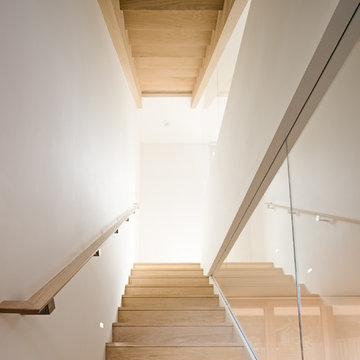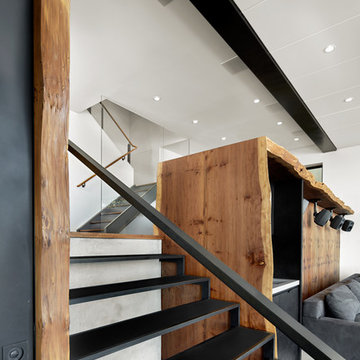高級な階段 (ガラスの蹴込み板) の写真
絞り込み:
資材コスト
並び替え:今日の人気順
写真 1〜20 枚目(全 987 枚)
1/5
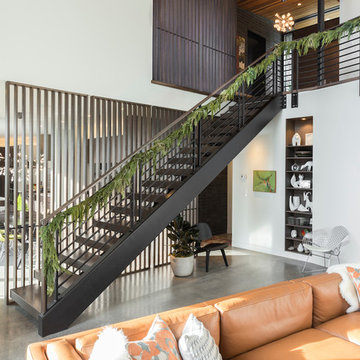
Living room and kitchen; entry above
Built Photo
ポートランドにある高級な広いミッドセンチュリースタイルのおしゃれな階段 (金属の手すり) の写真
ポートランドにある高級な広いミッドセンチュリースタイルのおしゃれな階段 (金属の手すり) の写真
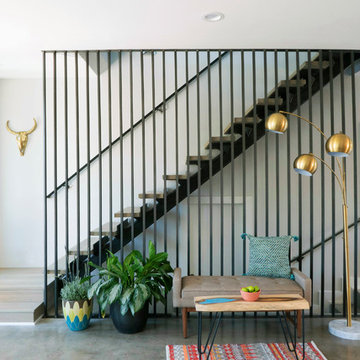
custom single stringer stair with floating wood treads and steel angle guardrail.
オースティンにある高級な中くらいなミッドセンチュリースタイルのおしゃれな階段の写真
オースティンにある高級な中くらいなミッドセンチュリースタイルのおしゃれな階段の写真

To create a more open plan, our solution was to replace the current enclosed stair with an open, glass stair and to create a proper dining space where the third bedroom used to be. This allows the light from the large living room windows to cascade down the length of the apartment brightening the front entry. The Venetian plaster wall anchors the new stair case and LED lights illuminate each glass tread.
Photography: Anice Hoachlander, Hopachlander Davis Photography

With a compact form and several integrated sustainable systems, the Capitol Hill Residence achieves the client’s goals to maximize the site’s views and resources while responding to its micro climate. Some of the sustainable systems are architectural in nature. For example, the roof rainwater collects into a steel entry water feature, day light from a typical overcast Seattle sky penetrates deep into the house through a central translucent slot, and exterior mounted mechanical shades prevent excessive heat gain without sacrificing the view. Hidden systems affect the energy consumption of the house such as the buried geothermal wells and heat pumps that aid in both heating and cooling, and a 30 panel photovoltaic system mounted on the roof feeds electricity back to the grid.
The minimal foundation sits within the footprint of the previous house, while the upper floors cantilever off the foundation as if to float above the front entry water feature and surrounding landscape. The house is divided by a sloped translucent ceiling that contains the main circulation space and stair allowing daylight deep into the core. Acrylic cantilevered treads with glazed guards and railings keep the visual appearance of the stair light and airy allowing the living and dining spaces to flow together.
While the footprint and overall form of the Capitol Hill Residence were shaped by the restrictions of the site, the architectural and mechanical systems at work define the aesthetic. Working closely with a team of engineers, landscape architects, and solar designers we were able to arrive at an elegant, environmentally sustainable home that achieves the needs of the clients, and fits within the context of the site and surrounding community.
(c) Steve Keating Photography
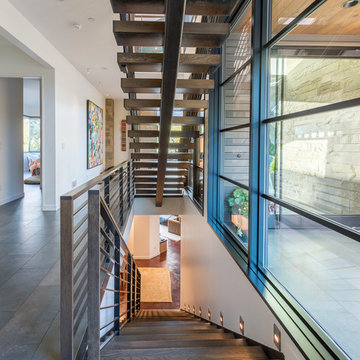
Stair hall with windows looking out to entry. Photography by Lucas Henning.
シアトルにある高級な広いコンテンポラリースタイルのおしゃれな階段 (金属の手すり) の写真
シアトルにある高級な広いコンテンポラリースタイルのおしゃれな階段 (金属の手すり) の写真
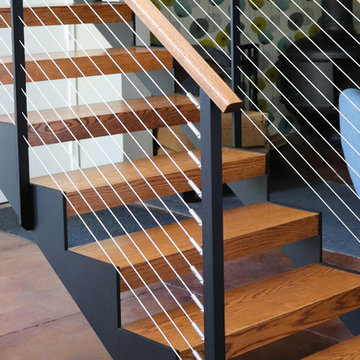
Keuka Studios custom fabricated this steel sawtooth style stringer staircase. The treads and top rail are oak.
www.keuka-studios.com
ニューヨークにある高級な中くらいなミッドセンチュリースタイルのおしゃれな階段 (ワイヤーの手すり) の写真
ニューヨークにある高級な中くらいなミッドセンチュリースタイルのおしゃれな階段 (ワイヤーの手すり) の写真
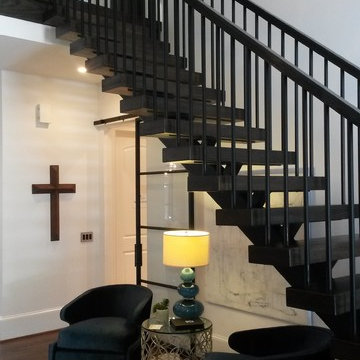
A beautiful take on a traditional stair for this home in Atlanta.
アトランタにある高級な巨大なコンテンポラリースタイルのおしゃれな階段の写真
アトランタにある高級な巨大なコンテンポラリースタイルのおしゃれな階段の写真
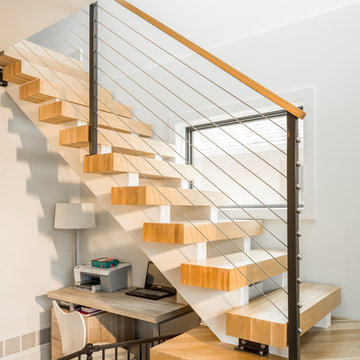
White oak floaing staircase with stainless steel cable railing. Small office nook. Photo by Jess Blackwell
デンバーにある高級な中くらいなモダンスタイルのおしゃれな階段 (ワイヤーの手すり) の写真
デンバーにある高級な中くらいなモダンスタイルのおしゃれな階段 (ワイヤーの手すり) の写真
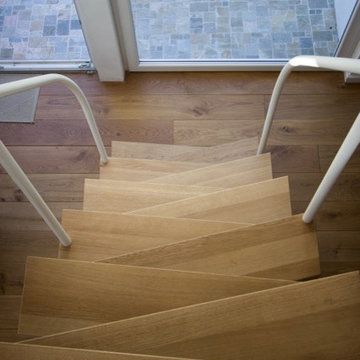
Holzstufen Eiche Natur, geölt mit weißem Mittelholm und weißem Stahl-Bügelgeländer, 33 mm. Brüstungsgeländer Glas ESG 8 mm klar, Klemmhalter weiß.
他の地域にある高級な中くらいなコンテンポラリースタイルのおしゃれな階段の写真
他の地域にある高級な中くらいなコンテンポラリースタイルのおしゃれな階段の写真
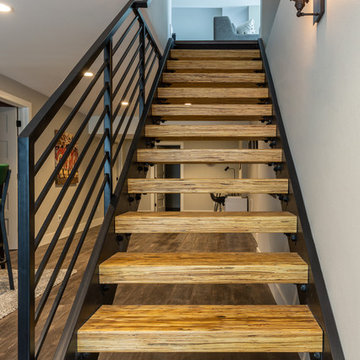
This ranch was a complete renovation! We took it down to the studs and redesigned the space for this young family. We opened up the main floor to create a large kitchen with two islands and seating for a crowd and a dining nook that looks out on the beautiful front yard. We created two seating areas, one for TV viewing and one for relaxing in front of the bar area. We added a new mudroom with lots of closed storage cabinets, a pantry with a sliding barn door and a powder room for guests. We raised the ceilings by a foot and added beams for definition of the spaces. We gave the whole home a unified feel using lots of white and grey throughout with pops of orange to keep it fun.
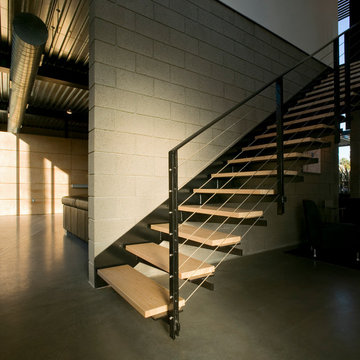
A floating stair composed of a steel plate structure and exposed "on end" plywood treads offer a counterpoint to the concrete floors and CMU walls.
Bill Timmerman - Timmerman Photography
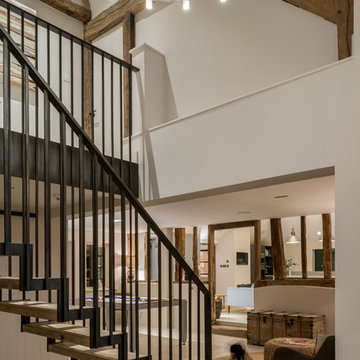
Conversion and renovation of a Grade II listed barn into a bright contemporary home
他の地域にある高級な中くらいなカントリー風のおしゃれな階段 (金属の手すり) の写真
他の地域にある高級な中くらいなカントリー風のおしゃれな階段 (金属の手すり) の写真
高級な階段 (ガラスの蹴込み板) の写真
1

