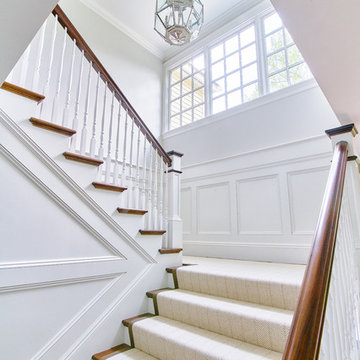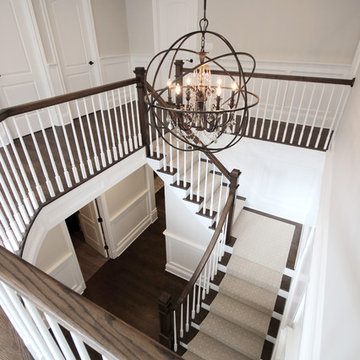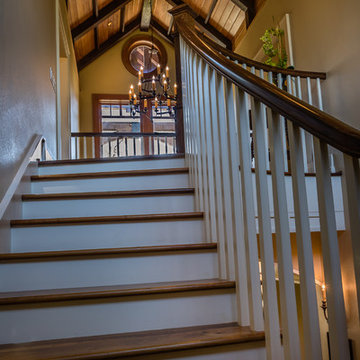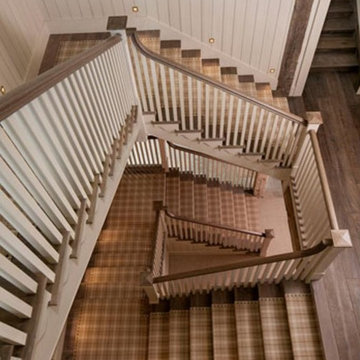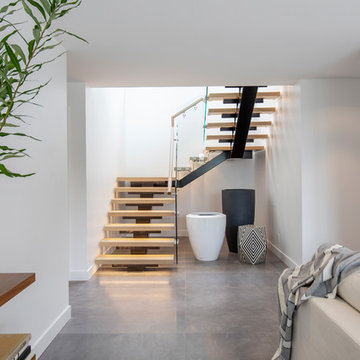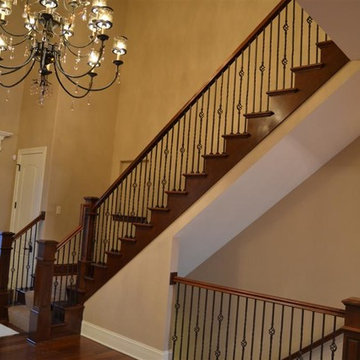高級な広いかね折れ階段 (木材の手すり) の写真
絞り込み:
資材コスト
並び替え:今日の人気順
写真 1〜20 枚目(全 480 枚)
1/5

Formal front entry with built in bench seating, coat closet, and restored stair case. Walls were painted a warm white, with new modern statement chandelier overhead.

The front entry offers a warm welcome that sets the tone for the entire home starting with the refinished staircase with modern square stair treads and black spindles, board and batten wainscoting, and beautiful blonde LVP flooring.
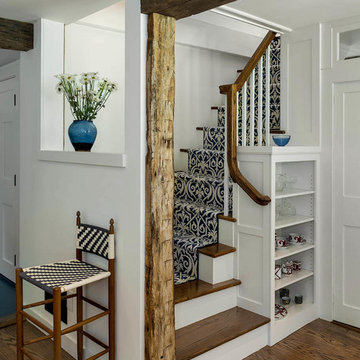
Rob Karosis: Photographer
ブリッジポートにある高級な広いエクレクティックスタイルのおしゃれなかね折れ階段 (フローリングの蹴込み板、木材の手すり) の写真
ブリッジポートにある高級な広いエクレクティックスタイルのおしゃれなかね折れ階段 (フローリングの蹴込み板、木材の手すり) の写真
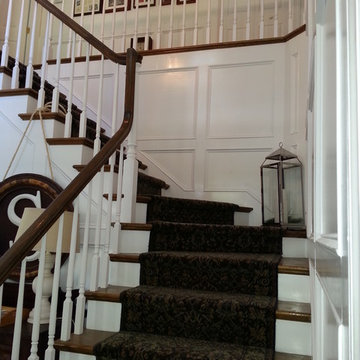
This project, we designed and installed wainscot to the top of the upper floor handrail. The panels are approximately 3’ by 3’ and are made of 1” x 4” with basecap trim.
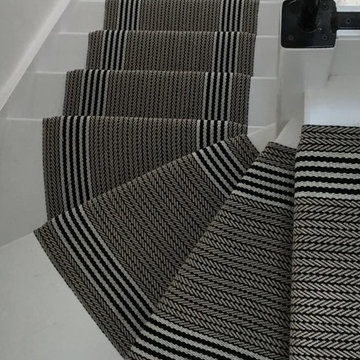
Roger Oates Flaxman Stone stair runner carpet fitted to white painted staircase to period period property in Woking Surrey
サリーにある高級な広いトラディショナルスタイルのおしゃれなかね折れ階段 (木の蹴込み板、木材の手すり) の写真
サリーにある高級な広いトラディショナルスタイルのおしゃれなかね折れ階段 (木の蹴込み板、木材の手すり) の写真
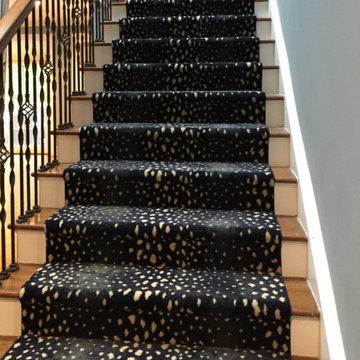
Ivan Dolin Interior Design
ニューヨークにある高級な広いミッドセンチュリースタイルのおしゃれなかね折れ階段 (カーペット張りの蹴込み板、木材の手すり) の写真
ニューヨークにある高級な広いミッドセンチュリースタイルのおしゃれなかね折れ階段 (カーペット張りの蹴込み板、木材の手すり) の写真
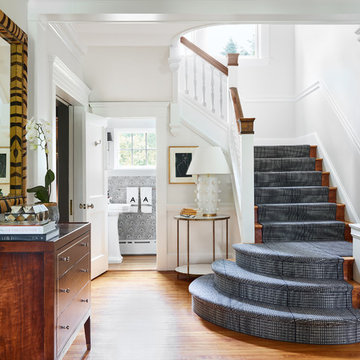
Foyer featuring historic architecture with contemporary accents. A powder room nestled under the stair case makes a dramatic statement by using high contrasting wallpaper.
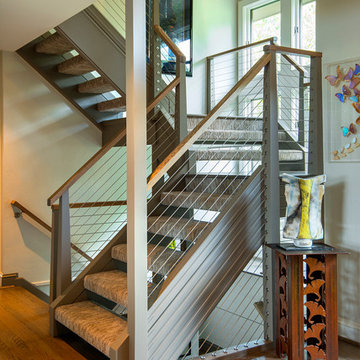
Photography: Jason Stemple
チャールストンにある高級な広いモダンスタイルのおしゃれなかね折れ階段 (フローリングの蹴込み板、木材の手すり) の写真
チャールストンにある高級な広いモダンスタイルのおしゃれなかね折れ階段 (フローリングの蹴込み板、木材の手すり) の写真
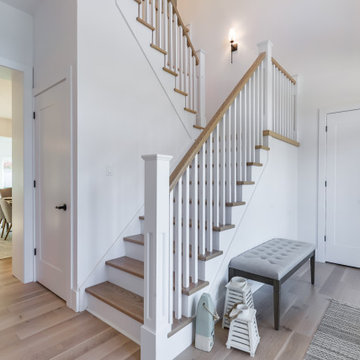
A Custom Two-Storey Modern Farmhouse Build Quality Homes built in Blue Mountains, Ontario.
トロントにある高級な広いカントリー風のおしゃれなかね折れ階段 (木の蹴込み板、木材の手すり) の写真
トロントにある高級な広いカントリー風のおしゃれなかね折れ階段 (木の蹴込み板、木材の手すり) の写真
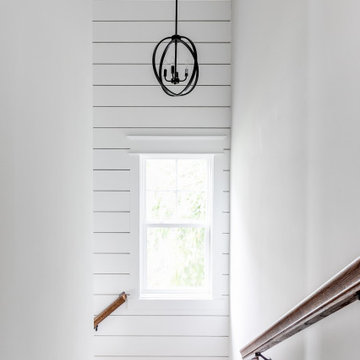
This gorgeous renovation has been designed and built by Richmond Hill Design + Build and offers a floor plan that suits today’s lifestyle. This home sits on a huge corner lot and features over 3,000 sq. ft. of living space, a fenced-in backyard with a deck and a 2-car garage with off street parking! A spacious living room greets you and showcases the shiplap accent walls, exposed beams and original fireplace. An addition to the home provides an office space with a vaulted ceiling and exposed brick wall. The first floor bedroom is spacious and has a full bath that is accessible through the mud room in the rear of the home, as well. Stunning open kitchen boasts floating shelves, breakfast bar, designer light fixtures, shiplap accent wall and a dining area. A wide staircase leads you upstairs to 3 additional bedrooms, a hall bath and an oversized laundry room. The master bedroom offers 3 closets, 1 of which is a walk-in. The en-suite has been thoughtfully designed and features tile floors, glass enclosed tile shower, dual vanity and plenty of natural light. A finished basement gives you additional entertaining space with a wet bar and half bath. Must-see quality build!
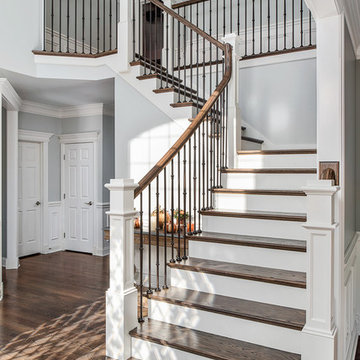
Picture Perfect House
シカゴにある高級な広いトランジショナルスタイルのおしゃれなかね折れ階段 (木の蹴込み板、木材の手すり) の写真
シカゴにある高級な広いトランジショナルスタイルのおしゃれなかね折れ階段 (木の蹴込み板、木材の手すり) の写真
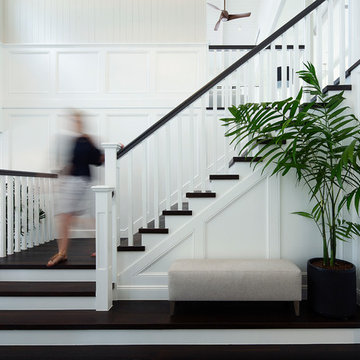
Caco Photography
ブリスベンにある高級な広いビーチスタイルのおしゃれな階段 (フローリングの蹴込み板、木材の手すり) の写真
ブリスベンにある高級な広いビーチスタイルのおしゃれな階段 (フローリングの蹴込み板、木材の手すり) の写真
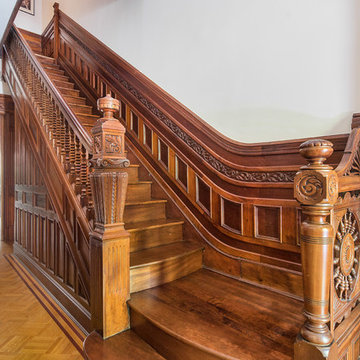
Photography by Travis Mark.
ニューヨークにある高級な広いトラディショナルスタイルのおしゃれなかね折れ階段 (木の蹴込み板、木材の手すり) の写真
ニューヨークにある高級な広いトラディショナルスタイルのおしゃれなかね折れ階段 (木の蹴込み板、木材の手すり) の写真
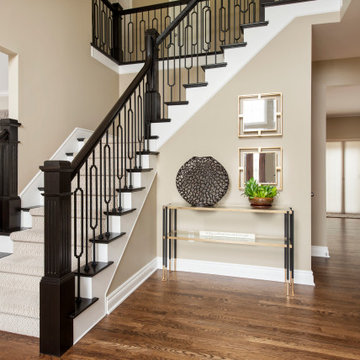
Mark and Cindy wanted to update the main level of their home but weren’t sure what their “style” was and where to start. They thought their taste was traditional rustic based on elements already present in the home. They love to entertain and drink wine, and wanted furnishings that would be durable and provide ample seating.
The project scope included replacing flooring throughout, updating the fireplace, new furnishings in the living room and foyer, new lighting for the living room and eating area, new paint and window treatments, updating the powder room but keeping the vanity cabinet, updating the stairs in the foyer and accessorizing all rooms.
It didn’t take long after working with these clients to discover they were drawn to bolder, more contemporary looks! After selecting this beautiful stain for the wood flooring, we extended the flooring into the living room to create more of an open feel. The stairs have a new handrail, modern balusters and a carpet runner with a subtle but striking pattern. A bench seat and new furnishings added a welcoming touch of glam. A wall of bold geometric tile added the wow factor to the powder room, completed with a contemporary mirror and lighting, sink and faucet, accessories and art. The black ceiling added to the dramatic effect. In the living room two comfy leather sofas surround a large ottoman and modern rug to ground the space, with a black and gold chandelier added to the room to uplift the ambience. New tile fireplace surround, black and gold granite hearth and white mantel create a bold focal point, with artwork and other furnishings to tie in the colors and create a cozy but contemporary room they love to lounge in.
Cheers!
高級な広いかね折れ階段 (木材の手すり) の写真
1
