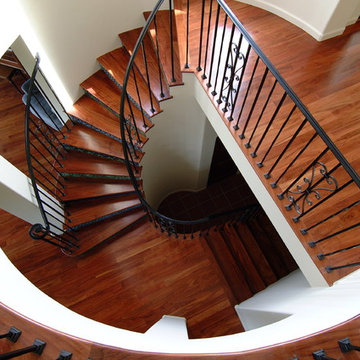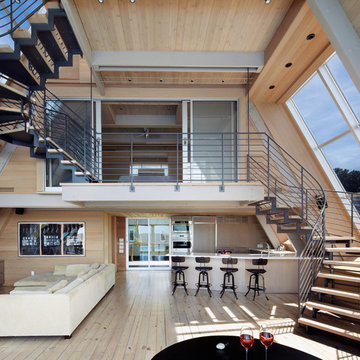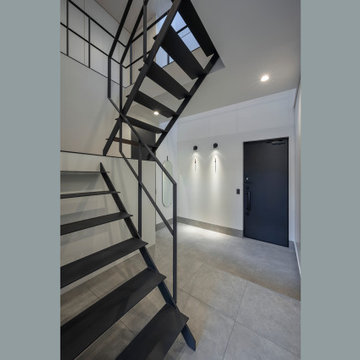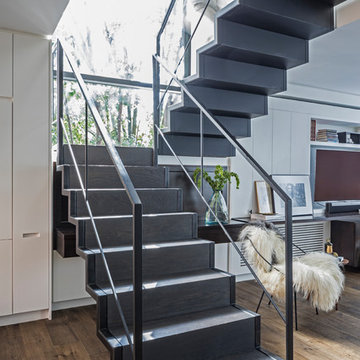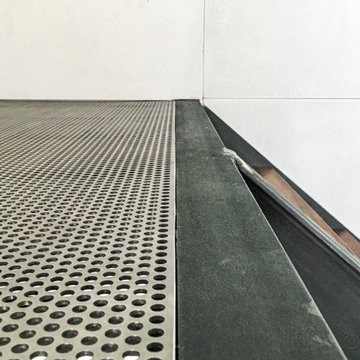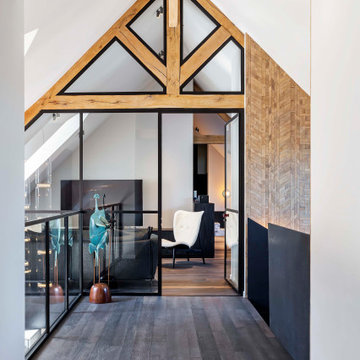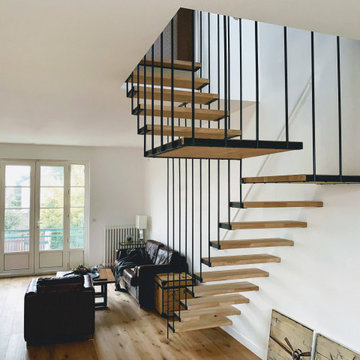高級な階段の踊り場 (金属の手すり) の写真
絞り込み:
資材コスト
並び替え:今日の人気順
写真 1〜20 枚目(全 35 枚)
1/4
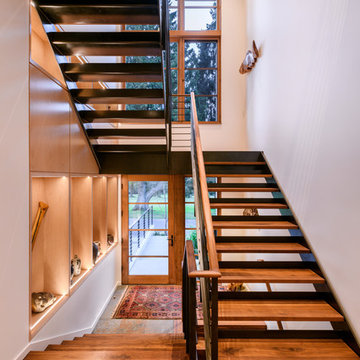
Floating steel stair with walnut treads and flooring. Maple cabinets with LED lighting. Sierra Pacific windows. Will Austin photo.
シアトルにある高級な広いコンテンポラリースタイルのおしゃれな階段 (金属の手すり) の写真
シアトルにある高級な広いコンテンポラリースタイルのおしゃれな階段 (金属の手すり) の写真

paneling, sconce, herringbone, modern railing
ダラスにある高級な巨大なトランジショナルスタイルのおしゃれな階段 (フローリングの蹴込み板、金属の手すり) の写真
ダラスにある高級な巨大なトランジショナルスタイルのおしゃれな階段 (フローリングの蹴込み板、金属の手すり) の写真
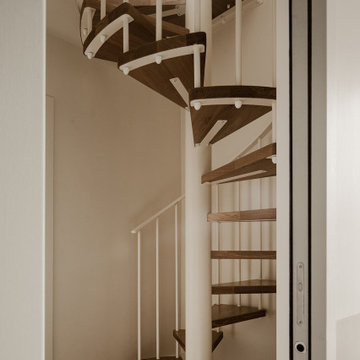
Escalier colimaçon pour triplex avec 3 paliers
パリにある高級な広い地中海スタイルのおしゃれな階段 (金属の手すり) の写真
パリにある高級な広い地中海スタイルのおしゃれな階段 (金属の手すり) の写真

This family of 5 was quickly out-growing their 1,220sf ranch home on a beautiful corner lot. Rather than adding a 2nd floor, the decision was made to extend the existing ranch plan into the back yard, adding a new 2-car garage below the new space - for a new total of 2,520sf. With a previous addition of a 1-car garage and a small kitchen removed, a large addition was added for Master Bedroom Suite, a 4th bedroom, hall bath, and a completely remodeled living, dining and new Kitchen, open to large new Family Room. The new lower level includes the new Garage and Mudroom. The existing fireplace and chimney remain - with beautifully exposed brick. The homeowners love contemporary design, and finished the home with a gorgeous mix of color, pattern and materials.
The project was completed in 2011. Unfortunately, 2 years later, they suffered a massive house fire. The house was then rebuilt again, using the same plans and finishes as the original build, adding only a secondary laundry closet on the main level.

Kaplan Architects, AIA
Location: Redwood City , CA, USA
Stair up to great room from the family room at the lower level. The treads are fabricated from glue laminated beams that match the structural beams in the ceiling. The railing is a custom design cable railing system. The stair is paired with a window wall that lets in abundant natural light into the family room which buried partially underground.
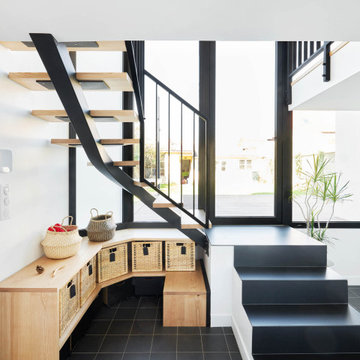
Projet d'extension et de rénovation d'un pavillon francilien des années 30, avec modification de l'entrée de la maison, création d'un double volume et d'un escalier, de grandes ouvertures vers le jardin. Le projet comprend également la création de deux chambres à l'étage et la rénovation de toutes les pièces existantes.
Photographie de David Foessel
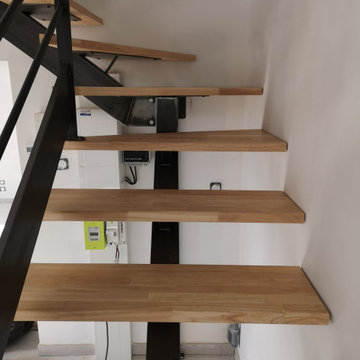
escalier 1 /4 tournant , marches bois et limon central en métal par un métallier artisanal. + garde-corps en métal
ナントにある高級な広いおしゃれな階段 (金属の手すり) の写真
ナントにある高級な広いおしゃれな階段 (金属の手すり) の写真
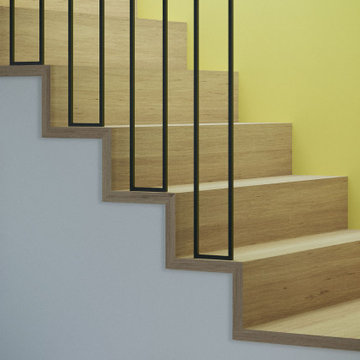
Escalier sur-mesure en bois, ouvert sur le salon.
Les marches et contremarches en bois clair proposent un esprit graphique au salon, souligné par le garde-corps métallique noir.
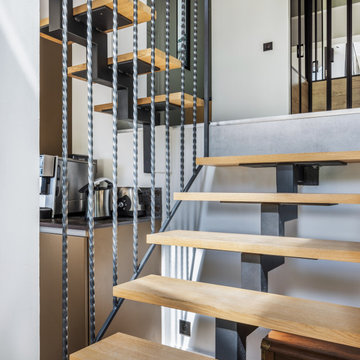
Détail de l'escalier sur mesure permettant de connecter l'entrée à la pièce de vie.
Marches, limons et gardes-corps ont été façonnés par un artisan travaillant aussi bien le bois, le métal et le verre.
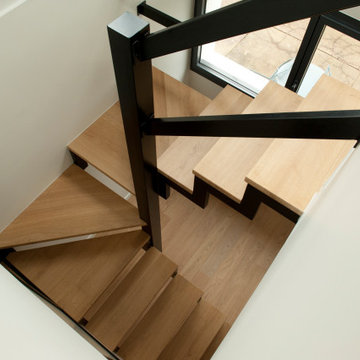
Création de la trémie dans un plancher existant, reprise de structure, Création de l'escalier depuis l'entrée à la pièce de vie. Escalier en métal et chêne, deux quarts tournants. Cloison mi hauter de protection, gared corps métal linéaires.
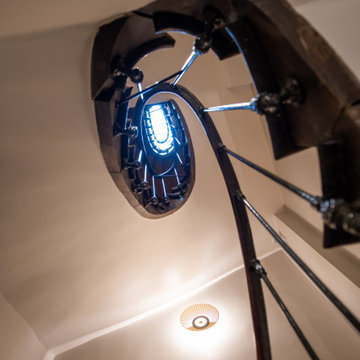
Premier étage, accès aux appartements suites
他の地域にある高級な広いトランジショナルスタイルのおしゃれな階段 (木の蹴込み板、金属の手すり) の写真
他の地域にある高級な広いトランジショナルスタイルのおしゃれな階段 (木の蹴込み板、金属の手すり) の写真
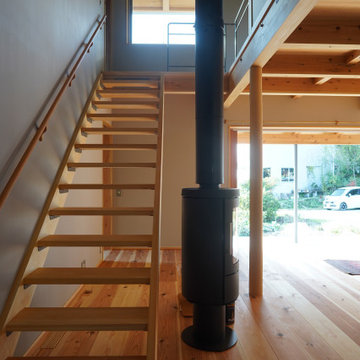
薪ストーブの煙突が伸びる吹抜け
空気が循環し、家じゅうが暖かな住まいです
他の地域にある高級な小さな北欧スタイルのおしゃれな階段 (金属の手すり、塗装板張りの壁) の写真
他の地域にある高級な小さな北欧スタイルのおしゃれな階段 (金属の手すり、塗装板張りの壁) の写真
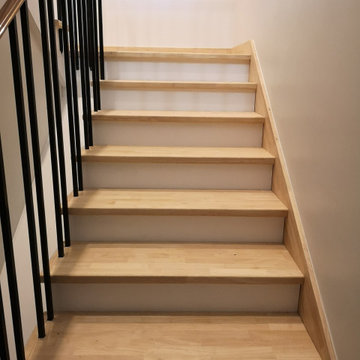
rénovation d'un escalier marches bois et contre marches blanches
ナントにある高級な広いおしゃれな階段 (フローリングの蹴込み板、金属の手すり) の写真
ナントにある高級な広いおしゃれな階段 (フローリングの蹴込み板、金属の手すり) の写真
高級な階段の踊り場 (金属の手すり) の写真
1
