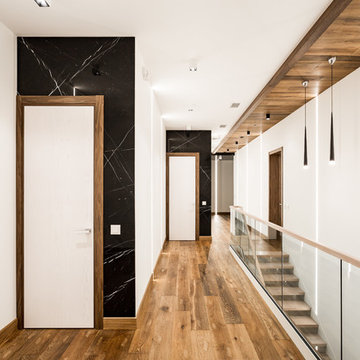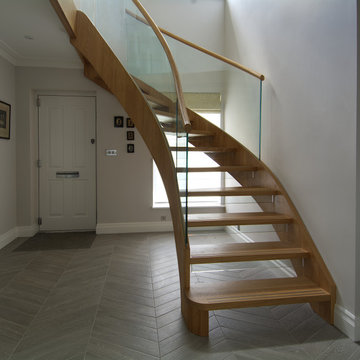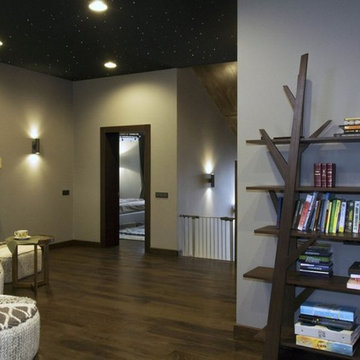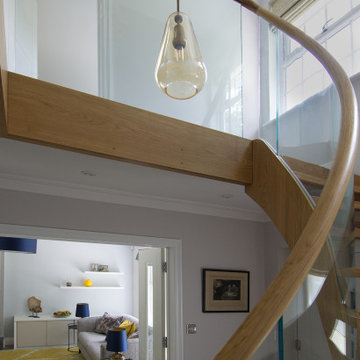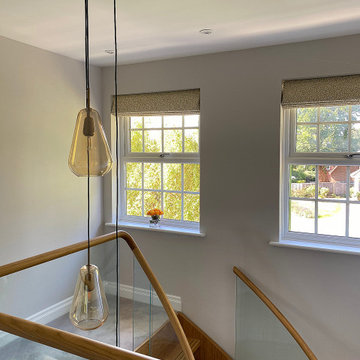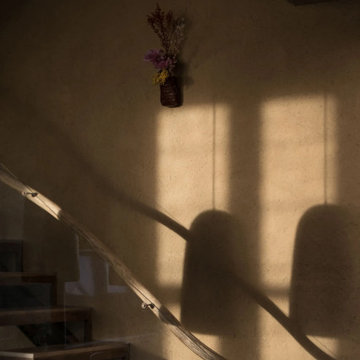高級な階段 (金属の手すり、木材の手すり、ガラスの蹴込み板) の写真
絞り込み:
資材コスト
並び替え:今日の人気順
写真 21〜36 枚目(全 36 枚)
1/5
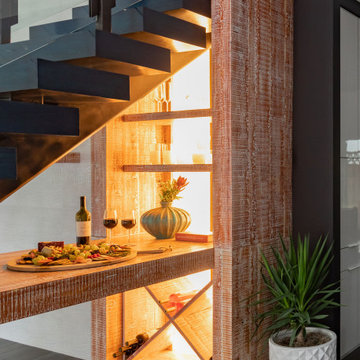
The client is a west Texas native turned big city lawyer. The design of the space reflects these contrasting influences bringing together a bold, contemporary design with organic elements. Removing walls opened the space creating the perfect environment for a floating staircase. The new staircase is the focal point of the room and a one-of-a-kind conversation piece with a built-in functional bar and buffet. The backlit alabaster behind the bar brings light and depth.
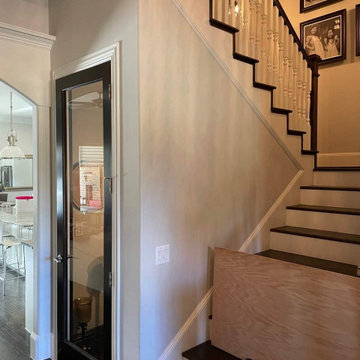
Before just a simple stair case turn into a beautifully designed wine caller
ダラスにある高級な小さなおしゃれなサーキュラー階段 (ガラスの蹴込み板、木材の手すり、塗装板張りの壁) の写真
ダラスにある高級な小さなおしゃれなサーキュラー階段 (ガラスの蹴込み板、木材の手すり、塗装板張りの壁) の写真
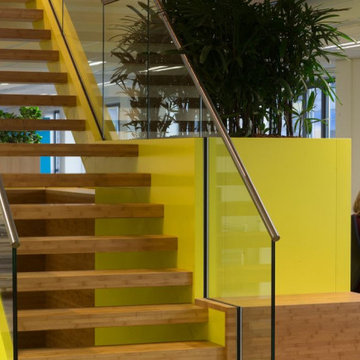
Die moderne Objekttreppe setzt auffällige Akzente. Mit geradem Verlauf und natürlicher Holzoptik verleiht sie Ihrem Raum Charakter. Ideal für den Innenbereich, inklusive Glas-Treppengeländern, die ein modernes Statement setzen. Betonen Sie die Einzigartigkeit Ihrer Räume mit dieser Treppe.
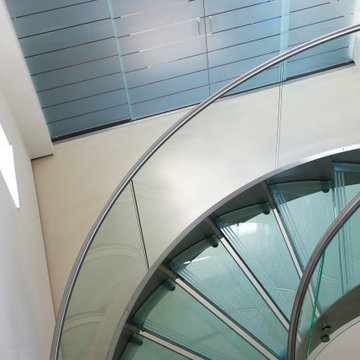
Internal glazed box leads to staircase to roof terrace.
RRA was commissioned to revisit this 1970’s mansion, set within one of Cheltenham’s premiere addresses.
The project involved working with our client to open up the space, bringing light into the interior, and to upgrade fittings and finishes throughout including an illuminated stainless-steel and glass helical staircase, a new double-height hallway, an elevated terrace to view stunning landscaped gardens and a superb inside-outside space created via a substantial 8m long sliding glazed screen.
This tired 1970’s mansion has been transformed into a stunning contemporary home.
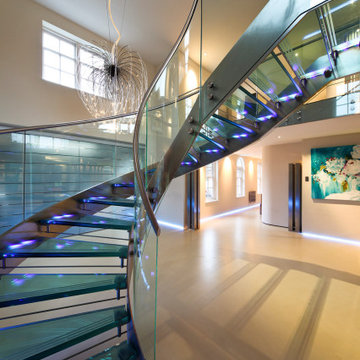
Internal glazed box leads to staircase to roof terrace.
RRA was commissioned to revisit this 1970’s mansion, set within one of Cheltenham’s premiere addresses.
The project involved working with our client to open up the space, bringing light into the interior, and to upgrade fittings and finishes throughout including an illuminated stainless-steel and glass helical staircase, a new double-height hallway, an elevated terrace to view stunning landscaped gardens and a superb inside-outside space created via a substantial 8m long sliding glazed screen.
This tired 1970’s mansion has been transformed into a stunning contemporary home.
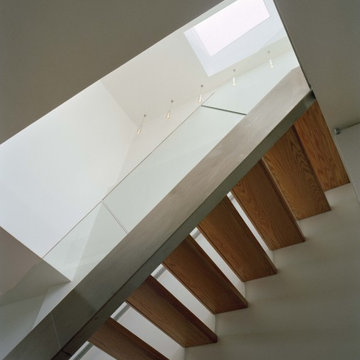
Modern Staircase - glass, wood and stainless steel stair with light poring in from the new skylight.
photography by : Bilyana Dimitrova
ニューヨークにある高級な中くらいなコンテンポラリースタイルのおしゃれな直階段 (ガラスの蹴込み板、金属の手すり) の写真
ニューヨークにある高級な中くらいなコンテンポラリースタイルのおしゃれな直階段 (ガラスの蹴込み板、金属の手すり) の写真
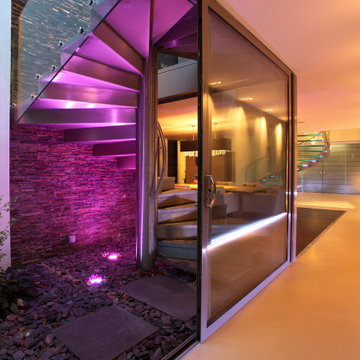
Internal glazed box leads to staircase to roof terrace.
RRA was commissioned to revisit this 1970’s mansion, set within one of Cheltenham’s premiere addresses.
The project involved working with our client to open up the space, bringing light into the interior, and to upgrade fittings and finishes throughout including an illuminated stainless-steel and glass helical staircase, a new double-height hallway, an elevated terrace to view stunning landscaped gardens and a superb inside-outside space created via a substantial 8m long sliding glazed screen.
This tired 1970’s mansion has been transformed into a stunning contemporary home.
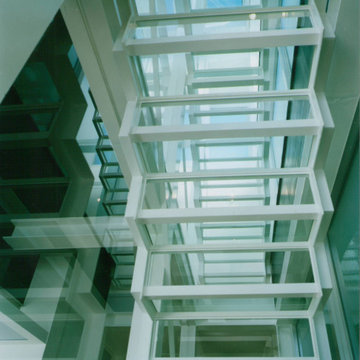
間口狭く、奥行きが長い敷地に対応するため、細いH鋼(150角)を籠上に組みあわせた構造により、通常ラーメン工法のように太い柱を使用しないため広い室内空間を確保しています。4階上空からの光を1階に届けるために大きなトップライトとガラス階段によって、1階まで光を落としています。
他の地域にある高級な小さなインダストリアルスタイルのおしゃれなスケルトン階段 (ガラスの蹴込み板、金属の手すり) の写真
他の地域にある高級な小さなインダストリアルスタイルのおしゃれなスケルトン階段 (ガラスの蹴込み板、金属の手すり) の写真
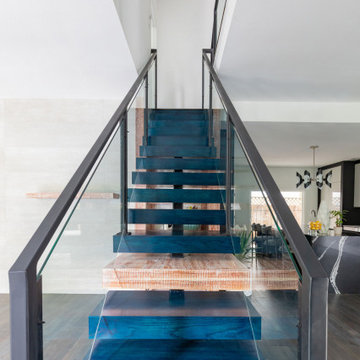
The client is a west Texas native turned big city lawyer. The design of the space reflects these contrasting influences bringing together a bold, contemporary design with organic elements. Removing walls opened the space creating the perfect environment for a floating staircase. The new staircase is the focal point of the room and a one-of-a-kind conversation piece with a built-in functional bar and buffet. The backlit alabaster behind the bar brings light and depth.
高級な階段 (金属の手すり、木材の手すり、ガラスの蹴込み板) の写真
2
