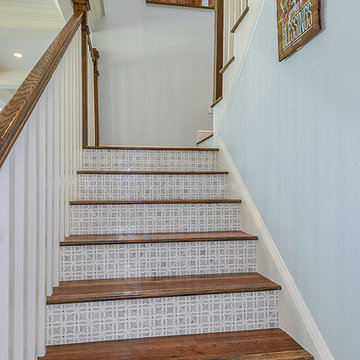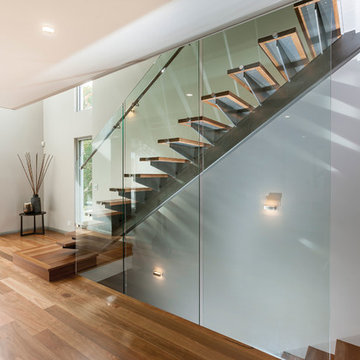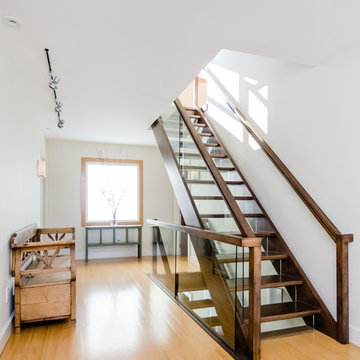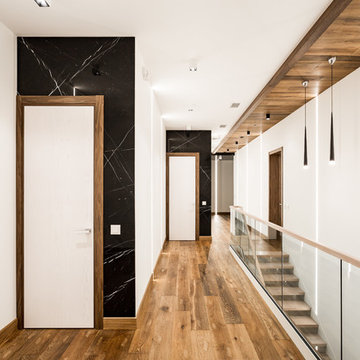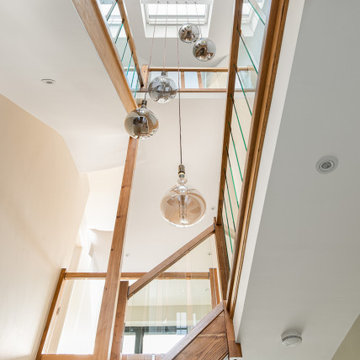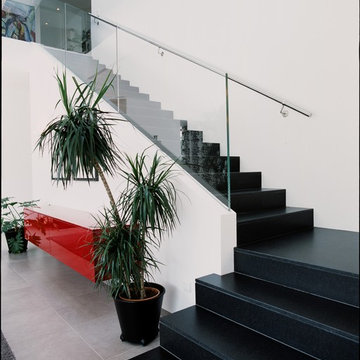高級な白い階段 (ガラスの蹴込み板、タイルの蹴込み板、トラバーチンの蹴込み板) の写真
絞り込み:
資材コスト
並び替え:今日の人気順
写真 1〜20 枚目(全 94 枚)
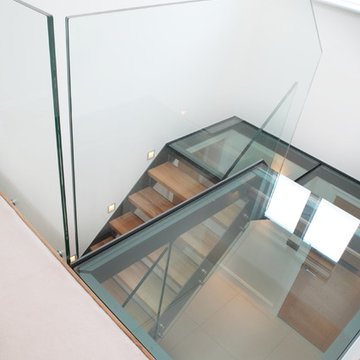
Detail of the glass landing. A beautiful staircase we designed which is made from glass making it into a key feature. The glass opens up the space connecting the floors together in a simple but effective way. The oak treads add warmth to the space.
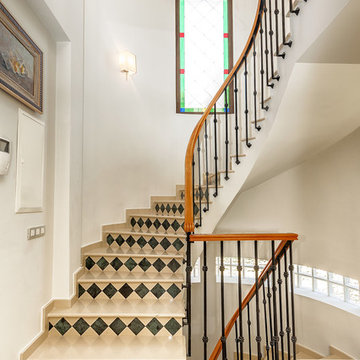
This is a new photosession for Airbnb to shoot this to rent property, If do you like to rent it could you find in Airbnb, Torremolinos, Spain
マラガにある高級な中くらいなトランジショナルスタイルのおしゃれなサーキュラー階段 (タイルの蹴込み板) の写真
マラガにある高級な中くらいなトランジショナルスタイルのおしゃれなサーキュラー階段 (タイルの蹴込み板) の写真
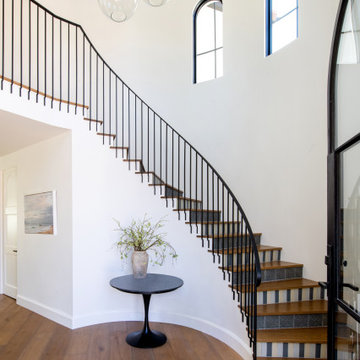
A winding steel-railed modern staircase with accents of traditional Spanish tile ascends to the upper floor.
ロサンゼルスにある高級な広い地中海スタイルのおしゃれな階段 (タイルの蹴込み板、金属の手すり) の写真
ロサンゼルスにある高級な広い地中海スタイルのおしゃれな階段 (タイルの蹴込み板、金属の手すり) の写真
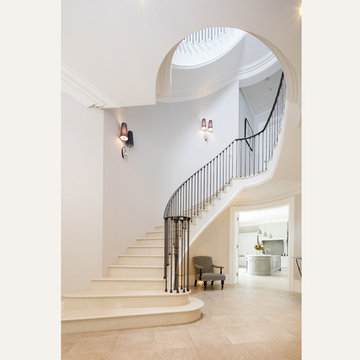
Entrance hall and statement staircase
サリーにある高級な広いトラディショナルスタイルのおしゃれなサーキュラー階段 (タイルの蹴込み板、混合材の手すり) の写真
サリーにある高級な広いトラディショナルスタイルのおしゃれなサーキュラー階段 (タイルの蹴込み板、混合材の手すり) の写真
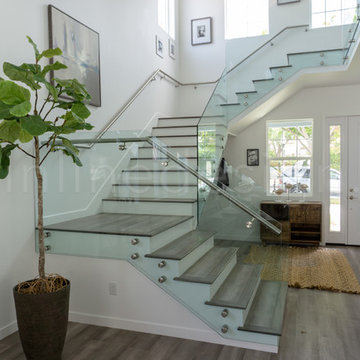
Just look at this beautiful entry way. Our Glass Adapters are perfect for this elegant staircase and its beautiful hardwood panels. The Glass Adapters and glass panels provide such an open, light and airy space. If you want simplicity and elegance, our Glass Adapters are the perfect addition to your home!
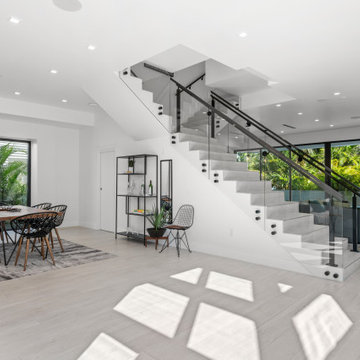
The central split stair separates the foyer and dining area from the living and kitchen space. The stair splits access into the primary/master suite to the right and 3 bedroom and laundry room to the left.
The dramatic glass railing allows for a light and open feeling in the entire.

David Tosti Photography
オレンジカウンティにある高級な広いコンテンポラリースタイルのおしゃれなかね折れ階段 (ガラスの蹴込み板、ガラスフェンス) の写真
オレンジカウンティにある高級な広いコンテンポラリースタイルのおしゃれなかね折れ階段 (ガラスの蹴込み板、ガラスフェンス) の写真
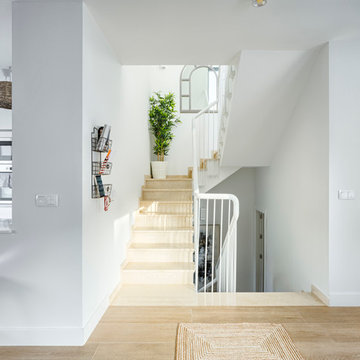
Masfotogenica Fotografía | Carlos Yagüe
マラガにある高級な広いビーチスタイルのおしゃれな折り返し階段 (タイルの蹴込み板) の写真
マラガにある高級な広いビーチスタイルのおしゃれな折り返し階段 (タイルの蹴込み板) の写真
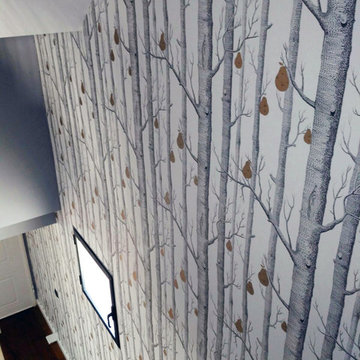
Petite Harmonie, Interior Design & Photography.
En este espacio hemos utilizado una sencilla composición de colores: el gris azulado y el blanco con unos ligeros toques de dorado, combinado con la madera. Estos tonos aportan CALMA y SERENIDAD al espacio. La madera, por su parte, se encarga de hacerlo más ACOGEDOR. En general, se percibe una fusión de estilos que proyecta un ambiente AGRADABLE.
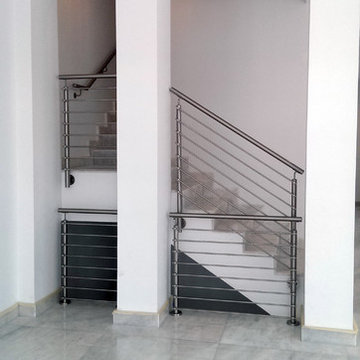
By swapping out the old handrails and railings, this minimal transformation makes the stairwell appear more polished and up-to-date. Railings were changed to Stainless steel horizontal rods, and wall mount handrails substituted for stainless steel tubing.
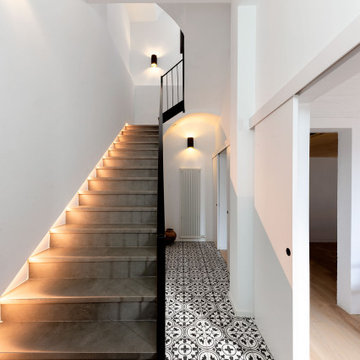
La reforma interior de esta casa unifamiliar en la ciudad de Barcelona plantea el reto de mejorar los espacios interiores sin adoptar decisiones radicales. La casa había sido reformada hacía no más de 10 años y eran condicionantes del proyecto mantener la cocina y uno de los baños tal y como estaban. Junto con la posición de la escala, el margen de actuación era pequeño.
La propuesta de actuación busca trabajar en las relaciones que se establecen entre los diferentes espacios de la casa. La creación de aperturas de mayor dimensión, celosías, y puertas que desaparecen generan un espacio formado de pequeños espacios interconectados entre sí. La calidad del espacio generado recae pues en las visuales que atraviesan los diferentes espacios de la casa.
A nivel técnico la propuesta también incluye la mejora de la eficiencia energética del edificio mediante la mejora del aislamiento térmico de toda la casa. Se actúa por el interior para respetar la fachada exterior de la casa que se encontraba en buen estado.
La materialidad de la propuesta busca un espacio de cariz minimalista pero acogedor. La paleta de colores es simple y radical, con el blanco y negro como protagonistas. El uso de la madera de roble en pavimento y elementos del mobiliario, y los elementos textiles dotan el espacio de la calidez adecuada para un hogar.
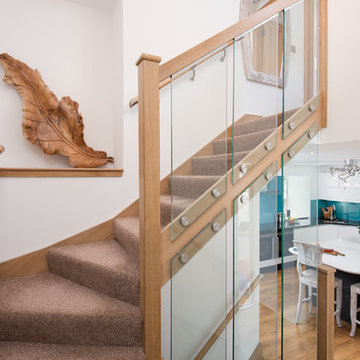
Tracey Bloxham, Inside Story Photography
他の地域にある高級な中くらいなカントリー風のおしゃれなサーキュラー階段 (ガラスの蹴込み板、木材の手すり) の写真
他の地域にある高級な中くらいなカントリー風のおしゃれなサーキュラー階段 (ガラスの蹴込み板、木材の手すり) の写真
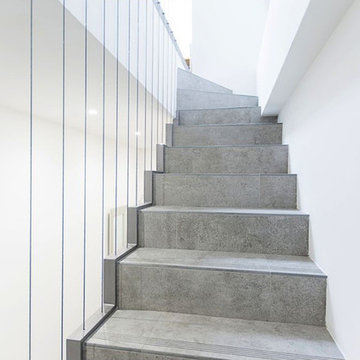
Vista della scala con parapetto realizzato in cavi d'acciaio
Foto di Aurore Martignoni
ボローニャにある高級な中くらいなコンテンポラリースタイルのおしゃれなかね折れ階段 (タイルの蹴込み板、ワイヤーの手すり) の写真
ボローニャにある高級な中くらいなコンテンポラリースタイルのおしゃれなかね折れ階段 (タイルの蹴込み板、ワイヤーの手すり) の写真
高級な白い階段 (ガラスの蹴込み板、タイルの蹴込み板、トラバーチンの蹴込み板) の写真
1
