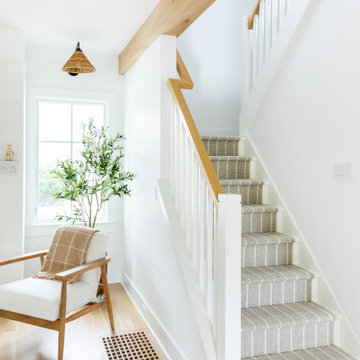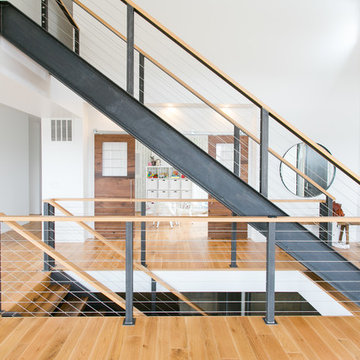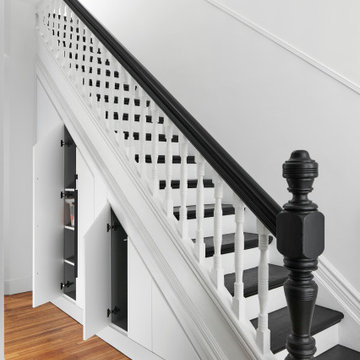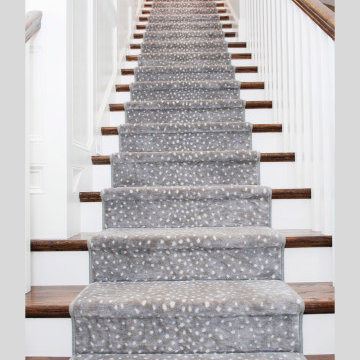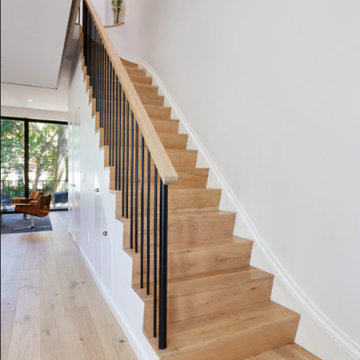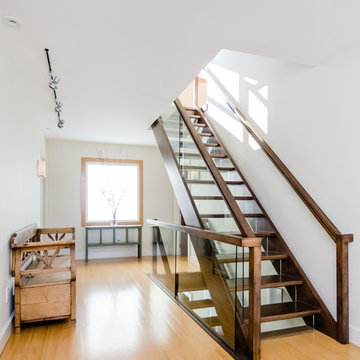高級な白い直階段 (ワイヤーの手すり、木材の手すり) の写真
絞り込み:
資材コスト
並び替え:今日の人気順
写真 1〜20 枚目(全 228 枚)
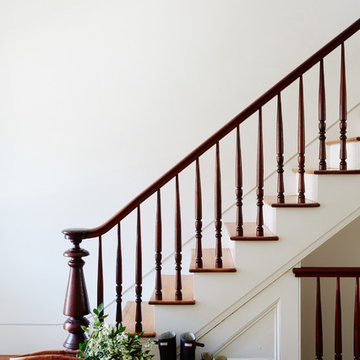
Original Four story Staircase Railing and Spindles rebuilt
ニューヨークにある高級な広いトラディショナルスタイルのおしゃれな直階段 (木の蹴込み板、木材の手すり) の写真
ニューヨークにある高級な広いトラディショナルスタイルのおしゃれな直階段 (木の蹴込み板、木材の手すり) の写真

#thevrindavanproject
ranjeet.mukherjee@gmail.com thevrindavanproject@gmail.com
https://www.facebook.com/The.Vrindavan.Project
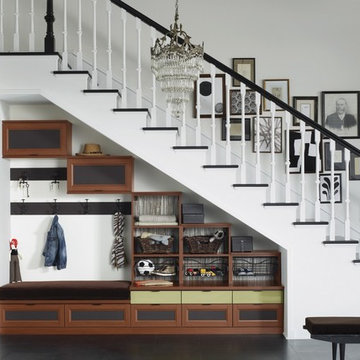
"Tiered custom height accommodates the sloped ceiling. Utilizing under-the-stairs space, this integrated system allows the whole family to stay organized."
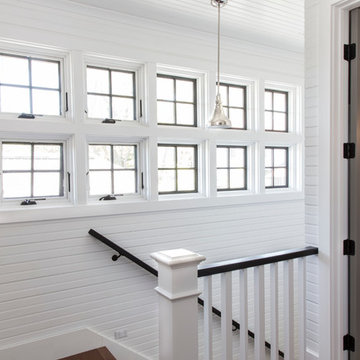
Brad Olechnowicz
グランドラピッズにある高級な中くらいなビーチスタイルのおしゃれな直階段 (木の蹴込み板、木材の手すり) の写真
グランドラピッズにある高級な中くらいなビーチスタイルのおしゃれな直階段 (木の蹴込み板、木材の手すり) の写真
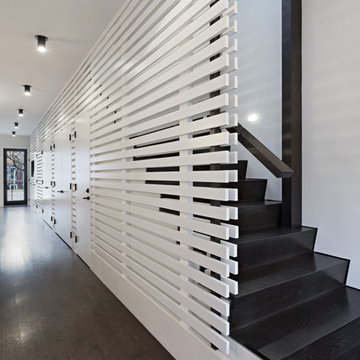
Full gut renovation and facade restoration of an historic 1850s wood-frame townhouse. The current owners found the building as a decaying, vacant SRO (single room occupancy) dwelling with approximately 9 rooming units. The building has been converted to a two-family house with an owner’s triplex over a garden-level rental.
Due to the fact that the very little of the existing structure was serviceable and the change of occupancy necessitated major layout changes, nC2 was able to propose an especially creative and unconventional design for the triplex. This design centers around a continuous 2-run stair which connects the main living space on the parlor level to a family room on the second floor and, finally, to a studio space on the third, thus linking all of the public and semi-public spaces with a single architectural element. This scheme is further enhanced through the use of a wood-slat screen wall which functions as a guardrail for the stair as well as a light-filtering element tying all of the floors together, as well its culmination in a 5’ x 25’ skylight.
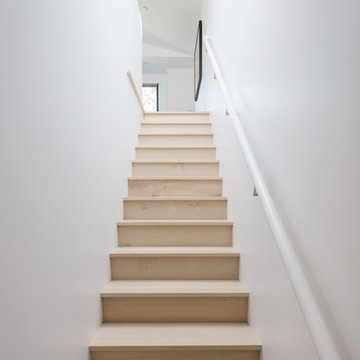
custom square-edge nosing at the new white oak stair leads to the open master bedroom, while a hidden pocket door at the base of the stairs provides for privacy
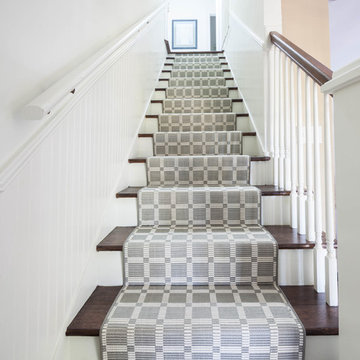
Added fun carpet to upstairs stairwell. Photo by Tara Carter Photography
アトランタにある高級な中くらいなトランジショナルスタイルのおしゃれな直階段 (木材の手すり) の写真
アトランタにある高級な中くらいなトランジショナルスタイルのおしゃれな直階段 (木材の手すり) の写真

In a row home on in the Capitol Hill neighborhood of Washington DC needed a convenient place for their laundry room without taking up highly sought after square footage. Amish custom millwork and cabinets was used to design a hidden laundry room tucked beneath the existing stairs. Custom doors hide away a pair of laundry appliances, a wood countertop, and a reach in coat closet.
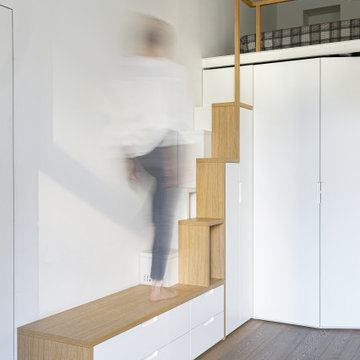
Scala di accesso al soppalco con gradini sfalsati in legno. La scala contiene contenitori e armadio vestiti. La parte bassa funziona come panca.
ミラノにある高級な小さなコンテンポラリースタイルのおしゃれな直階段 (フローリングの蹴込み板、木材の手すり) の写真
ミラノにある高級な小さなコンテンポラリースタイルのおしゃれな直階段 (フローリングの蹴込み板、木材の手すり) の写真
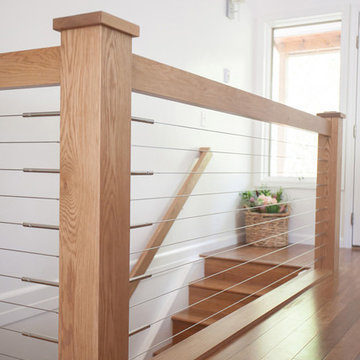
For this vacation home, a complete gut job was needed in order to fit the lifestyle and needs of this young family of four and their guests. The narrow floor plan created unique challenges, but we maximized its full potential. The result was a warm but modern design with plenty of storage and seating.
One of the biggest challenges was making sure everyone had a place to sit in the kitchen. The space between the kitchen and staircase was limiting, but with sleek modern chairs that tuck away, we were able to allow for traffic patterns and seat all of the children.
To accommodate any vacation extras, an extra wide space near the kitchen and bathroom was transformed into additional shelving. We installed floor-to-ceiling cabinets that offer plenty of space for everyone’s belongings.
A clean design was a must, so we opted for a more modern look. We used Benjamin Moore's "Simply White" as the foundation, putting it on the walls and cabinets, and coordinating the countertops and backsplash. To make the home more welcoming, we used natural wood on the island and floating shelves. The wood was coordinated with the floor, creating a cohesive interior.
Project designed by Star Valley, Wyoming interior design firm Tawna Allred Interiors. They also serve Alpine, Auburn, Bedford, Etna, Freedom, Freedom, Grover, Thayne, Turnerville, Swan Valley, and Jackson Hole, Wyoming
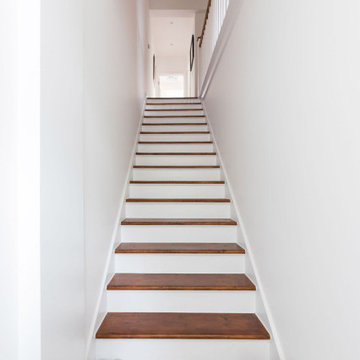
The staircase is a lovely bright, fresh entrance to the home. The hardwood flooring of the staircase treads was sanded back and re-stained, with the red tones pairing nicely with the red in the parquet in the living area to keep the space flowing. The risers were painted bright white, to keep the staircase fresh and bright. Dulux's Brilliant White paint was used to coat the walls and ceiling, being a lovely fresh backdrop for the various furnishings, wall art and plants to be styled throughout.
Discover more at: https://absoluteprojectmanagement.com/portfolio/pete-miky-hackney/
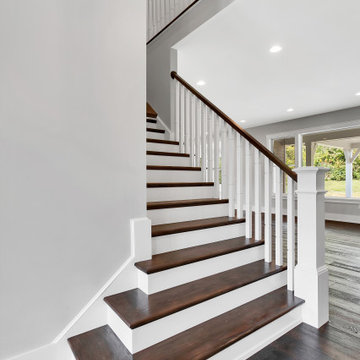
Foyer stairs leading to second floor
他の地域にある高級な広いカントリー風のおしゃれな直階段 (木の蹴込み板、木材の手すり) の写真
他の地域にある高級な広いカントリー風のおしゃれな直階段 (木の蹴込み板、木材の手すり) の写真
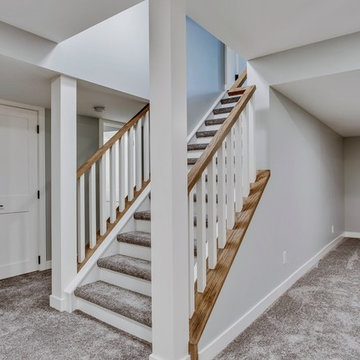
We opened up this staircase and added new railings to create an open bright space into this newly renovated basement.
カルガリーにある高級な広いトランジショナルスタイルのおしゃれな直階段 (フローリングの蹴込み板、木材の手すり) の写真
カルガリーにある高級な広いトランジショナルスタイルのおしゃれな直階段 (フローリングの蹴込み板、木材の手すり) の写真
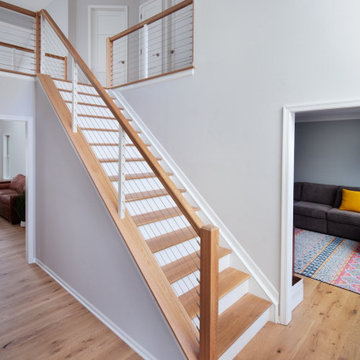
The steel cables in the stair rail and along the 2nd floor gallery give a nod to European styling --- as do the medium toned hardwoods throughout the home. The modern influence of this design is an effective contrast to the more traditional moldings and eclectic country vibe of the kitchen. These varied influences work seamlessly together to honor the styles of everyone enjoying the spaces in this beautiful family home.
高級な白い直階段 (ワイヤーの手すり、木材の手すり) の写真
1
