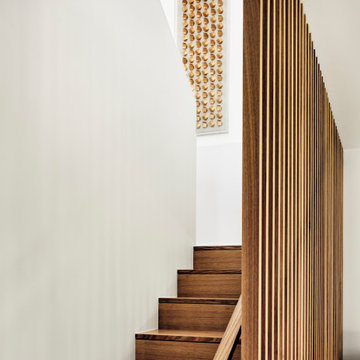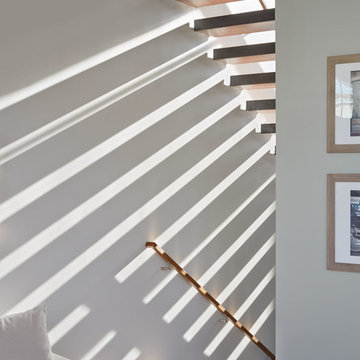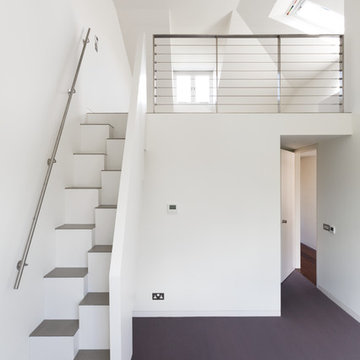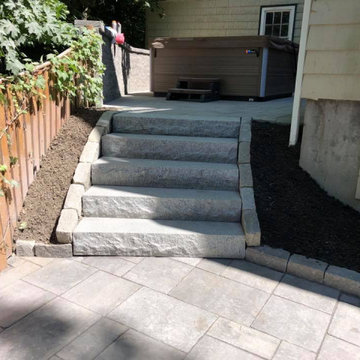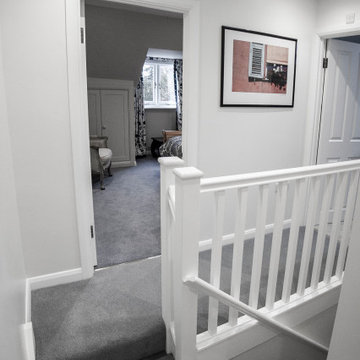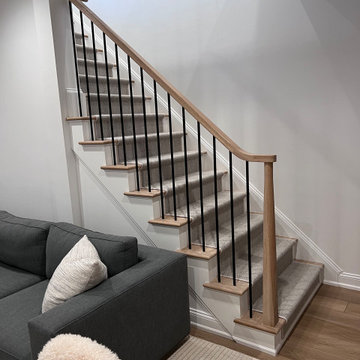高級な小さなグレーの、白い階段の写真
絞り込み:
資材コスト
並び替え:今日の人気順
写真 1〜20 枚目(全 420 枚)
1/5
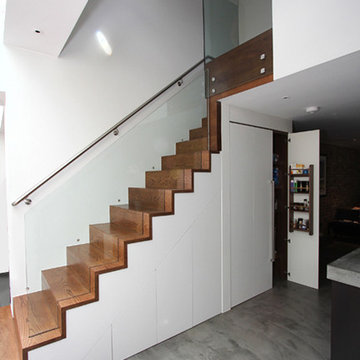
This open plan kitchen features our walnut walk-in larder and offers the ultimate storage solution. Hidden behind doors, it utilises an otherwise seldom used space. Meticulous attention to detail and state of the art design bring you a fully integrated storage solution, including wine racks, spice drawers, rotating carousel systems and bookshelves. Granite shelving keeps your food cool.

Stairway –
Prepared and covered all flooring in work areas
Painted using Sherwin-Williams Emerald Urethane Trim Enamel in Semi-Gloss color in White
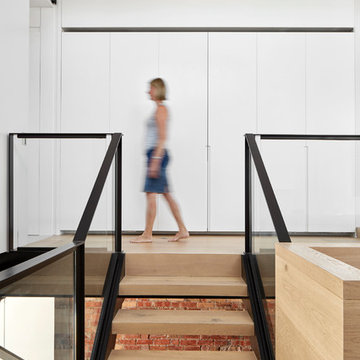
Stair landing with hidden laundry behind large sliding panel doors. Open tread stairs are contrasted with black steel and glass handrails. White walls and joinery allow exposed brick walls to highlight and apply texture whilst timber floors soften the space
Image by: Jack Lovel Photography
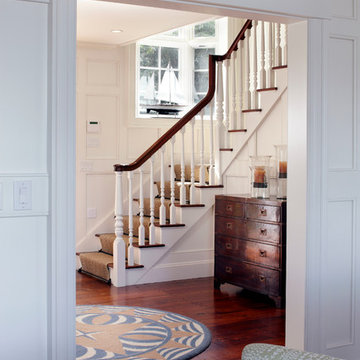
White crown molding and cased openings grace this historic style entry hall. Greg Premru Photography
ボストンにある高級な小さなビーチスタイルのおしゃれな直階段 (フローリングの蹴込み板) の写真
ボストンにある高級な小さなビーチスタイルのおしゃれな直階段 (フローリングの蹴込み板) の写真
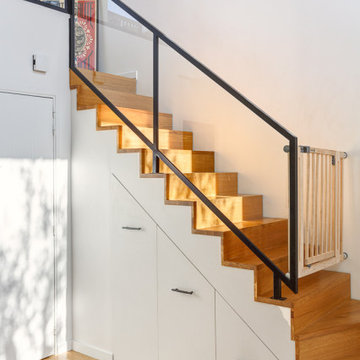
L'objectif de la rénovation de ce duplex était de réaménager l'espace et de créer des menuiseries sur mesure pour le rendre plus fonctionnel.
Le nouveau parquet massif en chêne naturel apporte de la chaleur dans les pièces de vie.
La nouvelle cuisine, lumineuse, s'ouvre maintenant sur le séjour. Un îlot central dinatoire a été réalisé pour plus de convivialité.
Dans la chambre parentale, nous avons conçu une tête de lit graphique en noyer qui donne du caractère à la pièce.
Esthétique et pratique, le nouvel escalier en chêne intègre des rangements astucieux !
A l'étage, la pièce maitresse du salon d'été est son meuble TV sur mesure, tout en contraste avec ses façades noires et sa niche en bois.
Le résultat : un duplex modernisé et fonctionnel !
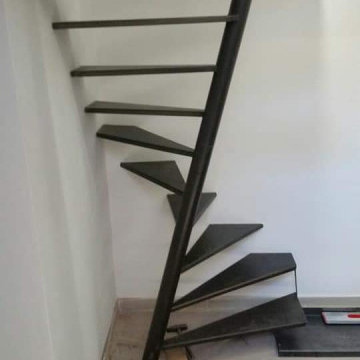
Lo spazio estremamente angusto è diventato un'opportunità per installare un'innovativa scala a chiocciola il cui asse centrale sghembo consente di utilizzare pochissimi metri quadrati e, allo stesso tempo, avere spazio a sufficienza per l'appoggio del piede.
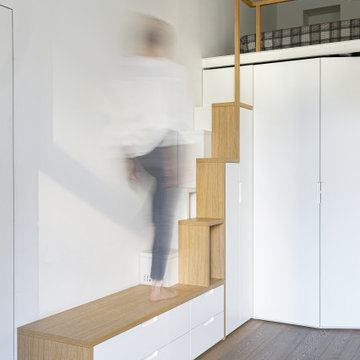
Scala di accesso al soppalco con gradini sfalsati in legno. La scala contiene contenitori e armadio vestiti. La parte bassa funziona come panca.
ミラノにある高級な小さなコンテンポラリースタイルのおしゃれな直階段 (フローリングの蹴込み板、木材の手すり) の写真
ミラノにある高級な小さなコンテンポラリースタイルのおしゃれな直階段 (フローリングの蹴込み板、木材の手すり) の写真

Beautiful custom barn wood loft staircase/ladder for a guest house in Sisters Oregon
他の地域にある高級な小さなラスティックスタイルのおしゃれなかね折れ階段 (金属の蹴込み板、金属の手すり) の写真
他の地域にある高級な小さなラスティックスタイルのおしゃれなかね折れ階段 (金属の蹴込み板、金属の手すり) の写真
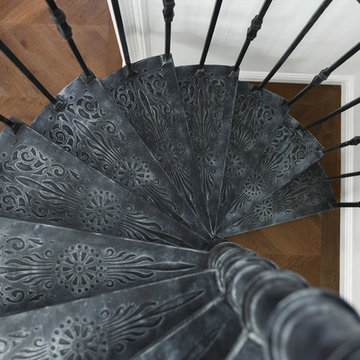
design: J. Bundakova
photo: I. Sorokin
サンクトペテルブルクにある高級な小さなトランジショナルスタイルのおしゃれならせん階段 (金属の手すり) の写真
サンクトペテルブルクにある高級な小さなトランジショナルスタイルのおしゃれならせん階段 (金属の手すり) の写真
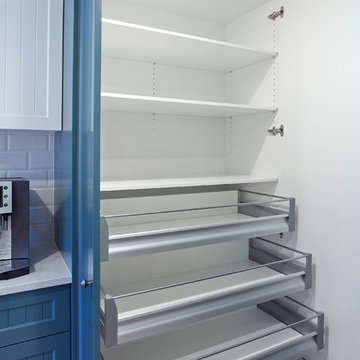
Designed by Jordan Smith of Brilliant SA and built by the BSA team. Copyright Brilliant SA
他の地域にある高級な小さなトラディショナルスタイルのおしゃれな階段の写真
他の地域にある高級な小さなトラディショナルスタイルのおしゃれな階段の写真
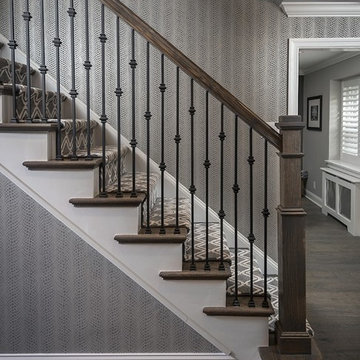
This entry way was full gutted and brought up to code! The stairs were completely redone and wrought iron metal was added to give the entry way some character. The runner and wallpaper were added to bring dimension to this space!
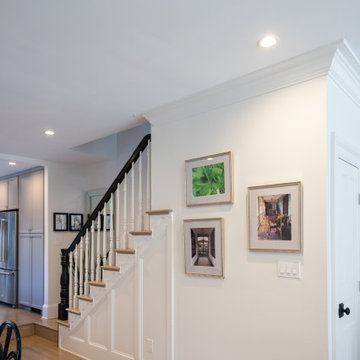
This Federal house was originally built in 1780 and the current owner reached out to the One Source Team with a desire to add more natural light and modern style, all while bringing back some long-lost historical character. Present features include a copper-plated cast-iron fireplace complemented by a black marble mantle, significant crown and base moldings, and window trims that were added back as a nod to the home’s origins. In addition, the first floor staircase was moved from the center of the room to the corner in order to create an open concept living space for entertainment purposes, while the kitchen was remodeled to look out to the home’s wonderous courtyard where a mature Japanese Maple tree stands tall.
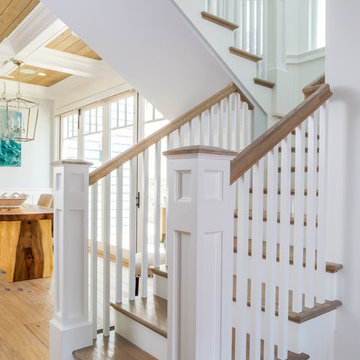
Heading Downstairs to the Beach
Owen McGoldrick
サンディエゴにある高級な小さなビーチスタイルのおしゃれな折り返し階段 (フローリングの蹴込み板、木材の手すり) の写真
サンディエゴにある高級な小さなビーチスタイルのおしゃれな折り返し階段 (フローリングの蹴込み板、木材の手すり) の写真
高級な小さなグレーの、白い階段の写真
1
