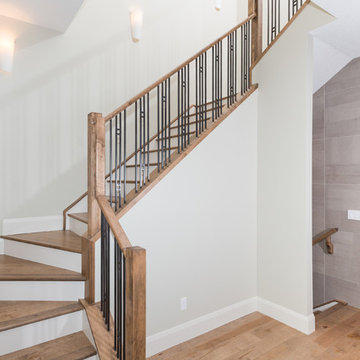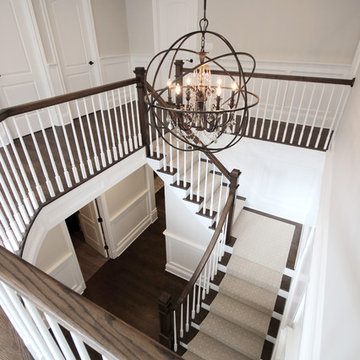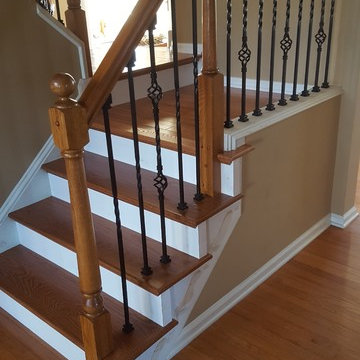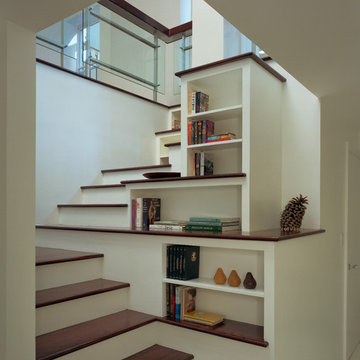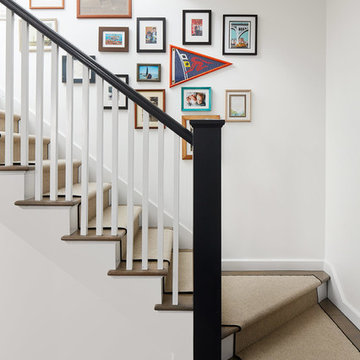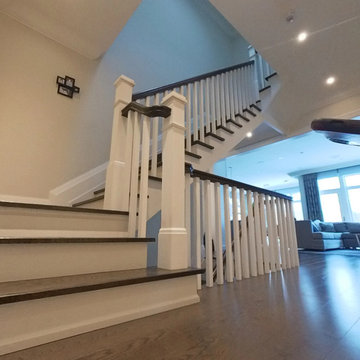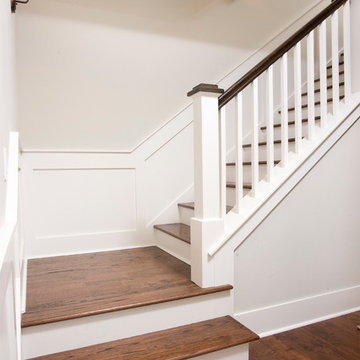高級なブラウンの、白いかね折れ階段 (フローリングの蹴込み板) の写真
絞り込み:
資材コスト
並び替え:今日の人気順
写真 1〜20 枚目(全 427 枚)

Darlene Halaby
オレンジカウンティにある高級な中くらいなコンテンポラリースタイルのおしゃれなかね折れ階段 (フローリングの蹴込み板、金属の手すり) の写真
オレンジカウンティにある高級な中くらいなコンテンポラリースタイルのおしゃれなかね折れ階段 (フローリングの蹴込み板、金属の手すり) の写真
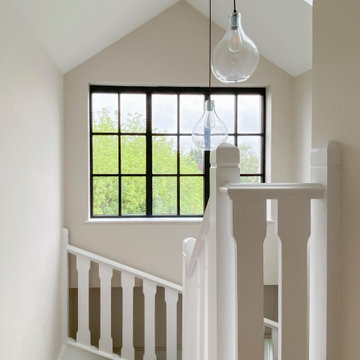
The staircase is located in one of the dormers at the front and the bathroom in the other. A large Crittall style glazing window combined with mono chromatic colours create a sleek contemporary feel.
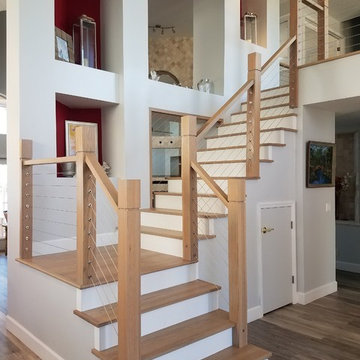
The design goal of this large scale remodel was to open up the compartmentalized floor plan, install a new kitchen with a statement counter-top that doubled as art. The Client also wanted new flooring, paint, light fixtures, furniture, stairs and to update an old guest bathroom. The Coastal Modern finishes and accessories are a perfect fit to compliment canal living at it's finest.
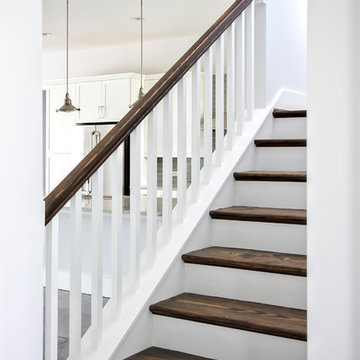
Glenn Layton Homes, LLC, "Building Your Coastal Lifestyle"
ジャクソンビルにある高級な中くらいなモダンスタイルのおしゃれなかね折れ階段 (フローリングの蹴込み板) の写真
ジャクソンビルにある高級な中くらいなモダンスタイルのおしゃれなかね折れ階段 (フローリングの蹴込み板) の写真

The front entry offers a warm welcome that sets the tone for the entire home starting with the refinished staircase with modern square stair treads and black spindles, board and batten wainscoting, and beautiful blonde LVP flooring.
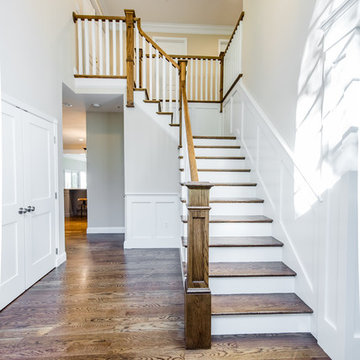
Kate & Keith Photography
ボストンにある高級な中くらいなトラディショナルスタイルのおしゃれなかね折れ階段 (フローリングの蹴込み板) の写真
ボストンにある高級な中くらいなトラディショナルスタイルのおしゃれなかね折れ階段 (フローリングの蹴込み板) の写真
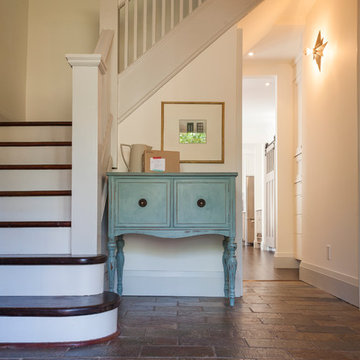
A dark foyer is brightened and updated with new rug, paint, and trim. Existing slate floor is accented with a chalk painted antique table, providing storage. Trim and stair railing are painted a tinted grey, as an accent to the clean white walls.

THIS WAS A PLAN DESIGN ONLY PROJECT. The Gregg Park is one of our favorite plans. At 3,165 heated square feet, the open living, soaring ceilings and a light airy feel of The Gregg Park makes this home formal when it needs to be, yet cozy and quaint for everyday living.
A chic European design with everything you could ask for in an upscale home.
Rooms on the first floor include the Two Story Foyer with landing staircase off of the arched doorway Foyer Vestibule, a Formal Dining Room, a Transitional Room off of the Foyer with a full bath, The Butler's Pantry can be seen from the Foyer, Laundry Room is tucked away near the garage door. The cathedral Great Room and Kitchen are off of the "Dog Trot" designed hallway that leads to the generous vaulted screened porch at the rear of the home, with an Informal Dining Room adjacent to the Kitchen and Great Room.
The Master Suite is privately nestled in the corner of the house, with easy access to the Kitchen and Great Room, yet hidden enough for privacy. The Master Bathroom is luxurious and contains all of the appointments that are expected in a fine home.
The second floor is equally positioned well for privacy and comfort with two bedroom suites with private and semi-private baths, and a large Bonus Room.
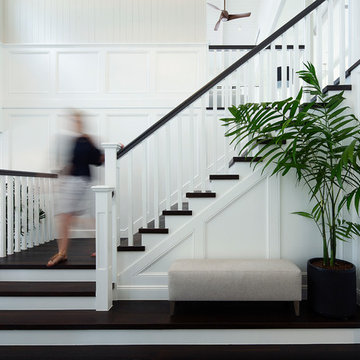
Caco Photography
ブリスベンにある高級な広いビーチスタイルのおしゃれな階段 (フローリングの蹴込み板、木材の手すり) の写真
ブリスベンにある高級な広いビーチスタイルのおしゃれな階段 (フローリングの蹴込み板、木材の手すり) の写真
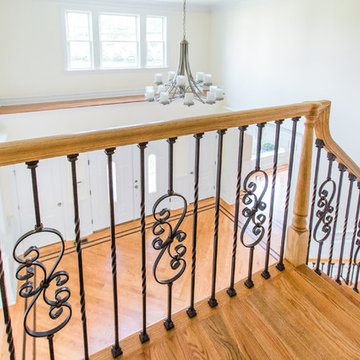
Anne Molnar Photography
ニューヨークにある高級な中くらいなトラディショナルスタイルのおしゃれなかね折れ階段 (フローリングの蹴込み板、混合材の手すり) の写真
ニューヨークにある高級な中くらいなトラディショナルスタイルのおしゃれなかね折れ階段 (フローリングの蹴込み板、混合材の手すり) の写真
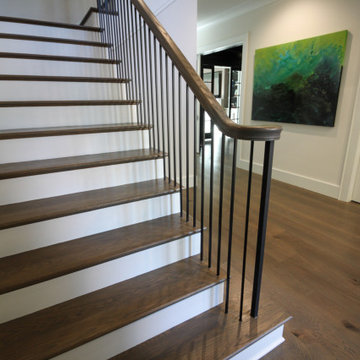
This stunning foyer features a beautiful and captivating three levels wooden staircase with vertical balusters, wooden handrail, and extended balcony; its stylish design and location make these stairs one of the main focal points in this elegant home. CSC © 1976-2020 Century Stair Company. All rights reserved.
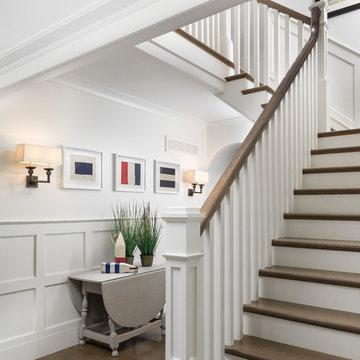
Martin Vecchio Photography
デトロイトにある高級な中くらいなビーチスタイルのおしゃれなかね折れ階段 (フローリングの蹴込み板、木材の手すり) の写真
デトロイトにある高級な中くらいなビーチスタイルのおしゃれなかね折れ階段 (フローリングの蹴込み板、木材の手すり) の写真
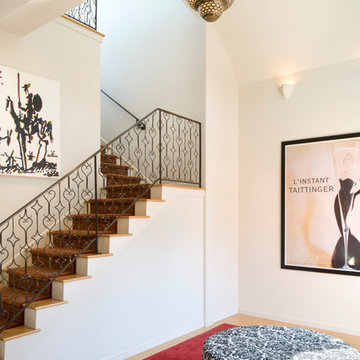
Sharon Risedorph
サンフランシスコにある高級な中くらいなコンテンポラリースタイルのおしゃれなかね折れ階段 (フローリングの蹴込み板) の写真
サンフランシスコにある高級な中くらいなコンテンポラリースタイルのおしゃれなかね折れ階段 (フローリングの蹴込み板) の写真
高級なブラウンの、白いかね折れ階段 (フローリングの蹴込み板) の写真
1
