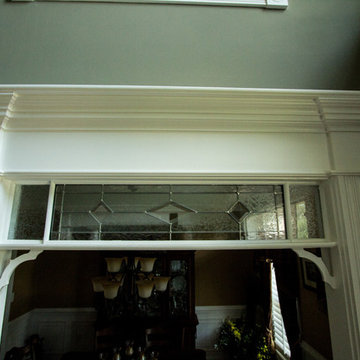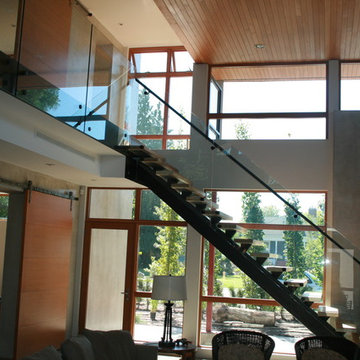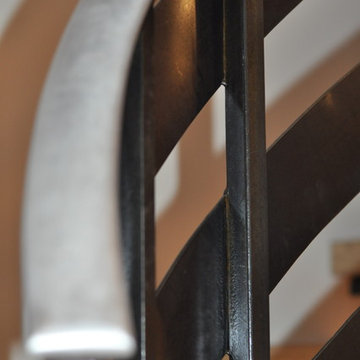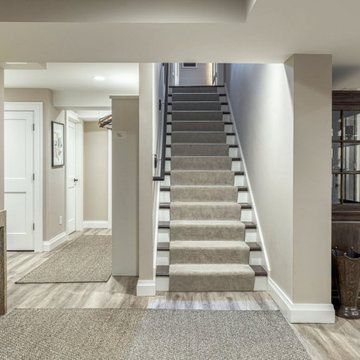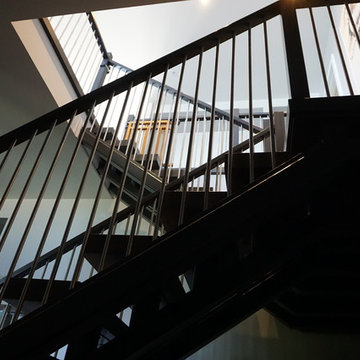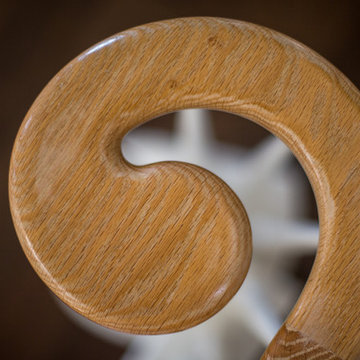高級な木の黒い階段の写真
絞り込み:
資材コスト
並び替え:今日の人気順
写真 701〜720 枚目(全 878 枚)
1/4
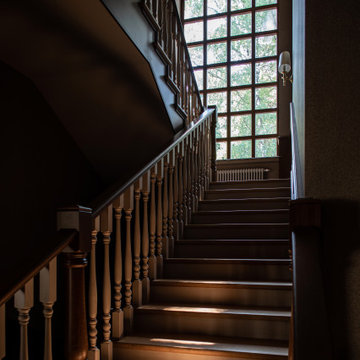
Авторы проекта: Павел Бурмакин, Екатерина Васильева.
モスクワにある高級な中くらいなトラディショナルスタイルのおしゃれな折り返し階段 (木の蹴込み板、木材の手すり) の写真
モスクワにある高級な中くらいなトラディショナルスタイルのおしゃれな折り返し階段 (木の蹴込み板、木材の手すり) の写真
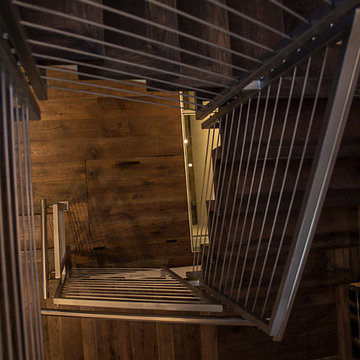
Stone two-sided fireplace with up lighting underneath the top stone. Hardwood floors in the formal living room, porcelain wood grain tiles for the kitchen, dining, wine cellar and exterior patio.
Pool and backyard landscaping are the only previous features that remained from the original home, minus a few walls on the interior and newly installed waterless grass for the ground cover.
Designed with a standing seam metal roof, with internal drainage system for hidden gutters design. Rain chain and rain barrels for rain harvesting.
Retrofitted with Hardy Frames prefabricated shear walls for up to date earthquake safety. Opening both walls to the backyard, there are now two 14' folding doors allowing the inside and outside to merge.
http://www.hardyframe.com/HF/index.html
Amy J Smith Photography

密集した周辺環境のため、階段上部をガラス屋根として、空からの光を室内に引き込んでいます。
スキップフロアの階段が「光の井戸」となり、各室へ光を届けます。
写真:西川公朗
東京23区にある高級な小さな北欧スタイルのおしゃれな階段 (木材の手すり、板張り壁) の写真
東京23区にある高級な小さな北欧スタイルのおしゃれな階段 (木材の手すり、板張り壁) の写真
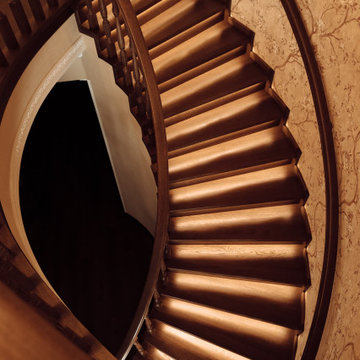
Отделка лестницы деревом выполнена по бетонному основанию, который уже предоставил заказчик. Обшивали цельноламельным дубом экстра класса в загородном доме коттеджного поселка Новые Вёшки. Убранство дома оформлено в классическом стиле, поэтому и лестница также в строгом классическом стиле.
Сложность этого проекта заключается в исходной форме лестницы, она идет по дуге, поэтому мы называем её "Радиальная" или "Полувинтовая". Да, все ступени одинаковые, равной длины и ширины. Дубовые ступени 1200х300х40 мм с автоматической подсветкой снизу, чтобы ночью случайно не споткнуться. Основная сложность отразилась на поручне, он гнутый. Гнутье поручня выполняется по специальной технологии склейки, и по времени занимает от нескольких недель, так как все делается главным мастером вручную на нашем производстве.
Вы очень удивитесь, когда увидите вживую, что на поручне не видно ни одного стыка, как будто он выполнен из цельного куска дерева. Цвет ступеней, балясин и поручней подобран 1 в 1 в цвет пола и встроенной мебели заказчика. Также лестница покрыта двумя слоями итальянского лака Sayerlack, который защищает от влаги, царапин и мелких повреждений в ходе эксплуатации, а также он противоскользящий
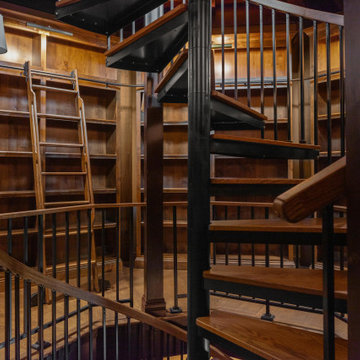
Personal library at a home north of Asheville, NC.
他の地域にある高級な広いトラディショナルスタイルのおしゃれならせん階段 (木材の手すり、板張り壁) の写真
他の地域にある高級な広いトラディショナルスタイルのおしゃれならせん階段 (木材の手すり、板張り壁) の写真
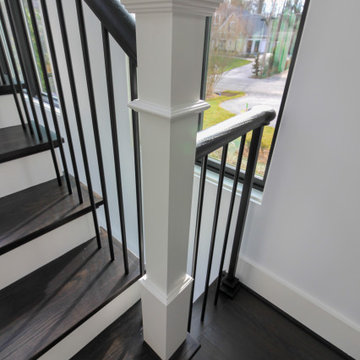
Traditional white-painted newels and risers combined with a modern vertical-balustrade system (black-painted rails) resulted in an elegant space with clean lines, warm and spacious feel. Staircase floats between large windows allowing natural light to reach all levels in this home, especially the basement area. CSC 1976-2021 © Century Stair Company ® All rights reserved.
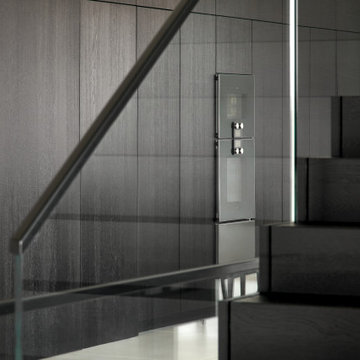
In Stuttgarts pittoresker Umgebung befindet sich eine moderne Villa im Bauhausstil, deren architektonisches Herzstück eine unvergleichliche Faltwerktreppe bildet. Die Verbindung aus Minimalismus und Funktionsfähigkeit sind eine Liebeserklärung an das Bauhaus. Die Treppe scheint den Gesetzen der Schwerkraft zu trotzen. Für Betrachter wirkt es, als schwebte sie im Raum. Die aus gebürsteter Eiche gefertigten und schwarz gebeizten Stufen verleihen ihr eine natürliche Eleganz. Zudem wird durch die mattierende Endlackierung an die zeitlose Ästhetik und Geradlinigkeit des Bauhausstils erinnert. Diese klare Designsprache greift auch das filigrane Glasgeländer auf, das von einem Handlauf aus geschwärztem Stahl gekrönt wird. Einerseits ist die bei markiewicz übliche Vereinigung aus traditioneller Handwerkskunst und Verwendung hochwertiger Materialien beeindruckend gelungen. Andererseits hält die Faltwerktreppe dank ihrer nicht nur zeitgemäßen, sondern auch zeitlosen Eleganz das künstlerische Erbe des Bauhausstils auf wunderbare Weise aufrecht.
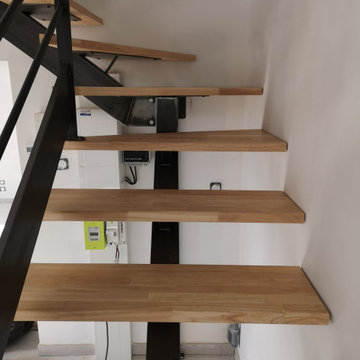
escalier 1 /4 tournant , marches bois et limon central en métal par un métallier artisanal. + garde-corps en métal
ナントにある高級な広いおしゃれな階段 (金属の手すり) の写真
ナントにある高級な広いおしゃれな階段 (金属の手すり) の写真
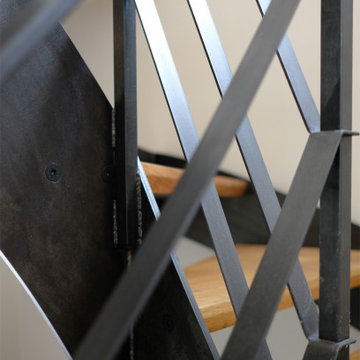
Ein Kunstwerk aus Stahl und Eiche, das das EG des Sechziger-Jahre-Hauses mit dem neu aufgesetzten Dach verbindet
ミュンヘンにある高級なインダストリアルスタイルのおしゃれなサーキュラー階段 (金属の手すり) の写真
ミュンヘンにある高級なインダストリアルスタイルのおしゃれなサーキュラー階段 (金属の手すり) の写真
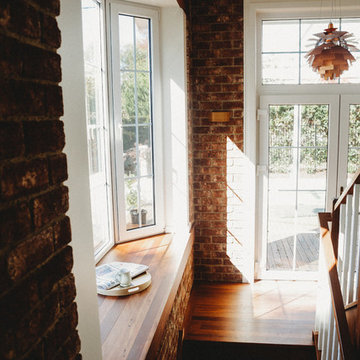
A wide staircase leads to a large deck halfway between the level of the kitchen and the backyard, creating a direct connection between the different levels. The deck leads on to the backyard swimming pool, with direct line of sight to the kitchen. The level change also allowed for a large rumpus room below the kitchen, providing extra breakout space for the kids and exercise space for the adults.
Photographer: https://www.kirstynsmartphotography.com.au/
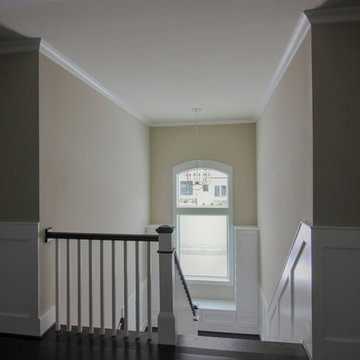
At Century Stair, every person in the design/sales/production team was involved to deliver the architect/builder's vision; refined simplicity. This clean and crisp staircase is composed of dark solid oak wooden treads, white risers, a landing/reading nook area, white square balusters/newels, and an inviting railing system surrounding the full length of the stairwell. By keeping up with technology, expanding our machining abilities, and having dedicated craftsmen making sure we deliver the best, we were able to match this builder's requirements and expectations. CSC © 1976-2020 Century Stair Company. All rights reserved.
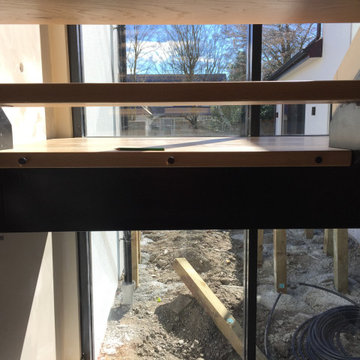
American Oak treads with black powder coated anti slip bar
クライストチャーチにある高級な広いインダストリアルスタイルのおしゃれな折り返し階段 (木の蹴込み板) の写真
クライストチャーチにある高級な広いインダストリアルスタイルのおしゃれな折り返し階段 (木の蹴込み板) の写真
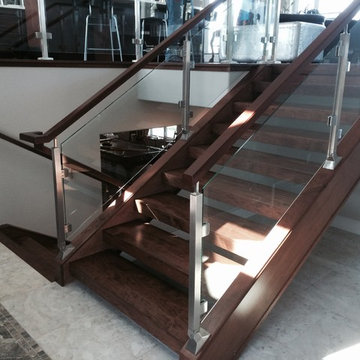
Straight Western Stair with Solid Treads (Thicker Than Standard) and Open Risers. Square Stainless Steel Posts mounted to Stingers with Adjustable Bases. Blank Wood Handrail Mounted to Top of Posts and Installed Continuous. Glass Mounted with Glass Clips.
Photos by Joshua Kehler Photography
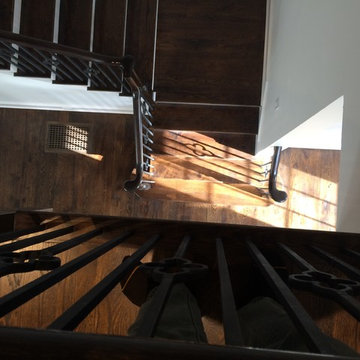
Sapele Handrail Mahogany
Character grade white oak treads
Iron clover cast balusters
photo by S Lukens
シャーロットにある高級な中くらいなトランジショナルスタイルのおしゃれな折り返し階段 (木の蹴込み板) の写真
シャーロットにある高級な中くらいなトランジショナルスタイルのおしゃれな折り返し階段 (木の蹴込み板) の写真
高級な木の黒い階段の写真
36
