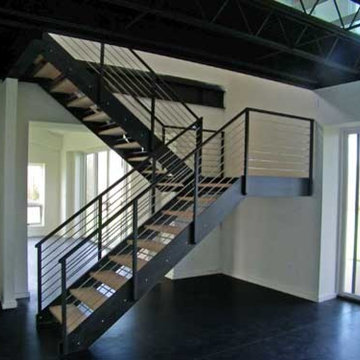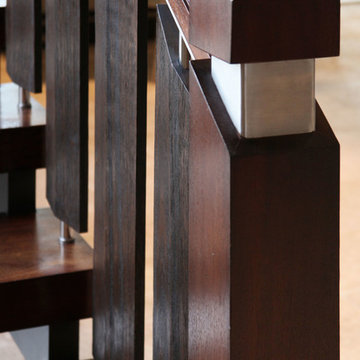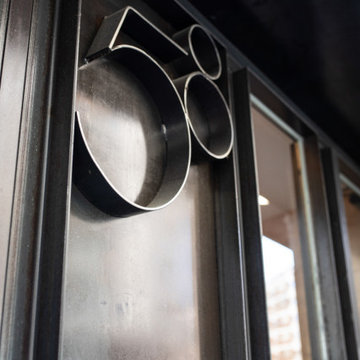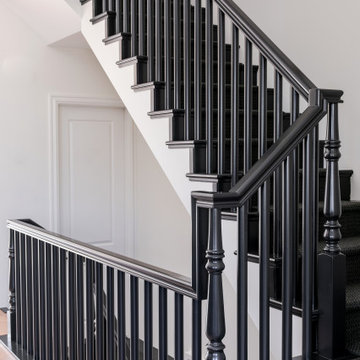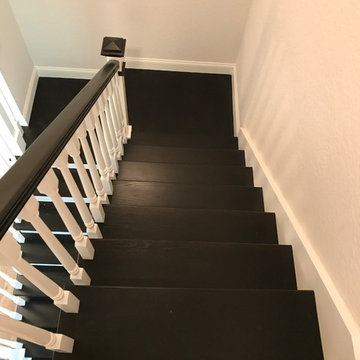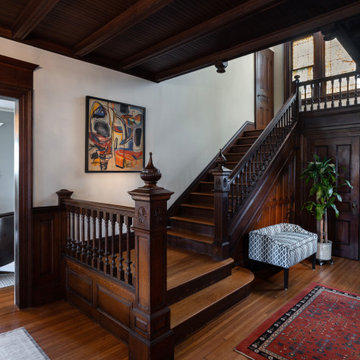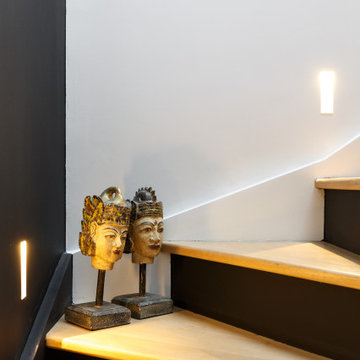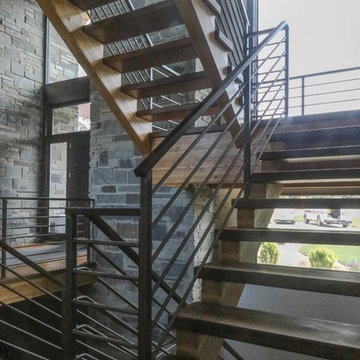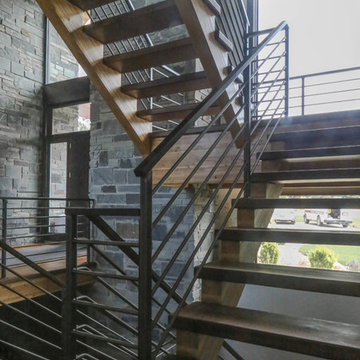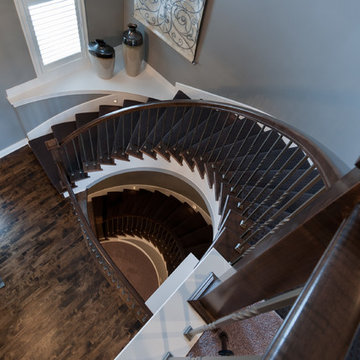高級な黒い階段 (混合材の手すり、木材の手すり) の写真
絞り込み:
資材コスト
並び替え:今日の人気順
写真 41〜60 枚目(全 382 枚)
1/5
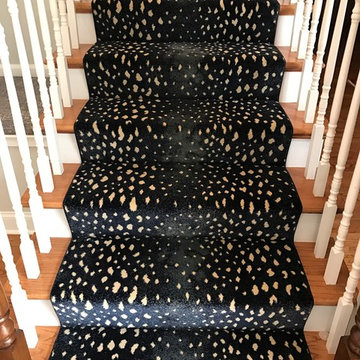
Prestige's Deerfield in Blue cover this transitional staircase and add a pop of design with the subtle animal print pattern.
シカゴにある高級な中くらいなトランジショナルスタイルのおしゃれな直階段 (フローリングの蹴込み板、木材の手すり) の写真
シカゴにある高級な中くらいなトランジショナルスタイルのおしゃれな直階段 (フローリングの蹴込み板、木材の手すり) の写真
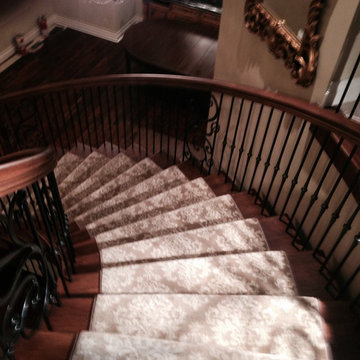
An elegant stair runner can add traction and protection without completely covering your hardwood stairs.
ミネアポリスにある高級な広いトラディショナルスタイルのおしゃれなサーキュラー階段 (カーペット張りの蹴込み板、混合材の手すり) の写真
ミネアポリスにある高級な広いトラディショナルスタイルのおしゃれなサーキュラー階段 (カーペット張りの蹴込み板、混合材の手すり) の写真
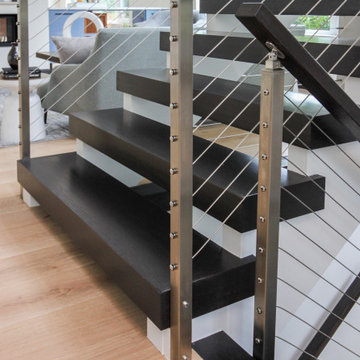
Dark-stained wood treads and white-painted monumental stringers get an elegant horizontal metal railing with dark-stained modern handrail; a brilliant way to dress up the open and functional space. CSC 1976-2020 © Century Stair Company ® All rights reserved
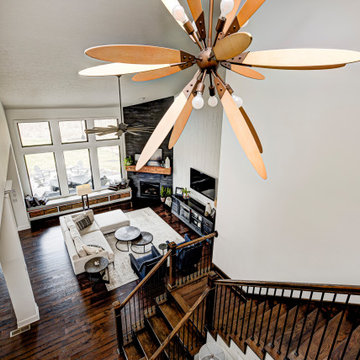
Our Carmel design-build studio was tasked with organizing our client’s basement and main floor to improve functionality and create spaces for entertaining.
In the basement, the goal was to include a simple dry bar, theater area, mingling or lounge area, playroom, and gym space with the vibe of a swanky lounge with a moody color scheme. In the large theater area, a U-shaped sectional with a sofa table and bar stools with a deep blue, gold, white, and wood theme create a sophisticated appeal. The addition of a perpendicular wall for the new bar created a nook for a long banquette. With a couple of elegant cocktail tables and chairs, it demarcates the lounge area. Sliding metal doors, chunky picture ledges, architectural accent walls, and artsy wall sconces add a pop of fun.
On the main floor, a unique feature fireplace creates architectural interest. The traditional painted surround was removed, and dark large format tile was added to the entire chase, as well as rustic iron brackets and wood mantel. The moldings behind the TV console create a dramatic dimensional feature, and a built-in bench along the back window adds extra seating and offers storage space to tuck away the toys. In the office, a beautiful feature wall was installed to balance the built-ins on the other side. The powder room also received a fun facelift, giving it character and glitz.
---
Project completed by Wendy Langston's Everything Home interior design firm, which serves Carmel, Zionsville, Fishers, Westfield, Noblesville, and Indianapolis.
For more about Everything Home, see here: https://everythinghomedesigns.com/
To learn more about this project, see here:
https://everythinghomedesigns.com/portfolio/carmel-indiana-posh-home-remodel
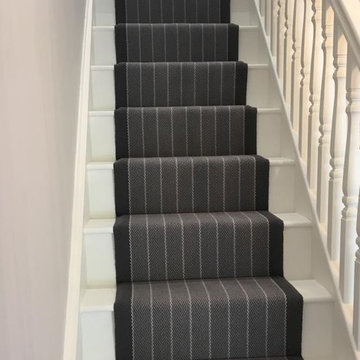
Roger Oates Dart Midnight stair runner carpet fitted to white painted staircase with mitred landings to Victorian Property in Guildford, Surrey
サリーにある高級な中くらいなヴィクトリアン調のおしゃれなかね折れ階段 (木の蹴込み板、木材の手すり) の写真
サリーにある高級な中くらいなヴィクトリアン調のおしゃれなかね折れ階段 (木の蹴込み板、木材の手すり) の写真
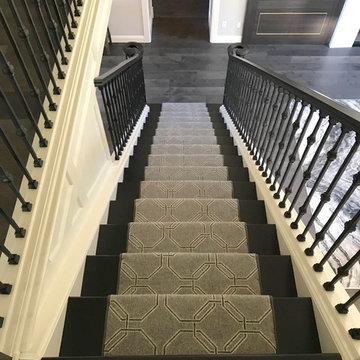
Painted stairs with banded carpet. Rebuild LLC
ポートランドにある高級な中くらいなコンテンポラリースタイルのおしゃれな直階段 (カーペット張りの蹴込み板、混合材の手すり) の写真
ポートランドにある高級な中くらいなコンテンポラリースタイルのおしゃれな直階段 (カーペット張りの蹴込み板、混合材の手すり) の写真
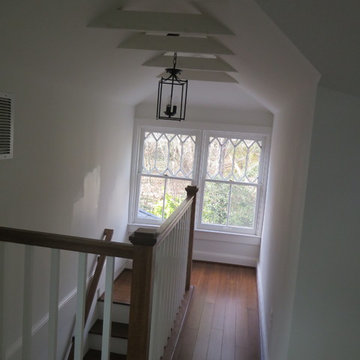
The attic stairway was refinished and the railing replaced with a removable railing. The flooring is fossilized bamboo.
ワシントンD.C.にある高級な中くらいなトランジショナルスタイルのおしゃれな直階段 (木の蹴込み板、木材の手すり) の写真
ワシントンD.C.にある高級な中くらいなトランジショナルスタイルのおしゃれな直階段 (木の蹴込み板、木材の手すり) の写真
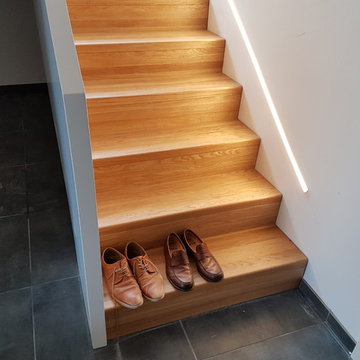
Ein weiteres sehr schönes Treppen Projekt, das wir zusammen mit dem Architekturbüro Bremer und Bremer aus Wetzlar entworfen haben.
Das Haus wurde um ein Stockwerk ergänzt. Wir haben die alte Betontreppe vom KG zum EG mit Holz und Handlauf verkleidet und eine neue Treppe ins neue Geschoss gefertigt und montiert. Zielsetzung war es die beiden Treppen so auszuführen dass nachher eine durchgehend gleiche Optik entsteht. Es sollten keine Wandwangen sichtbar sein. Die Stufen laufen bündig an die Wand und schweben praktisch im Raum. Außerdem sollten keine Handläufe mit Geländerstäben oder Füllungen sichtbar sein, sondern eine geradlinige Optik in weiß , passend zu den Eiche Stufen mit durchgehender Lamelle in geölter Ausführung. Das alte Podest wurde ebenfalls verkleidet und ein neues Podest wurde geschaffen. Beide Treppen haben annähernd die gleiche Auftrittsbreite und Steigung. Zusammen mit den Architekten von bremer & bremer aus Wetzlar wurde dieses Treppenkonzept erarbeitet und ausgeführt.
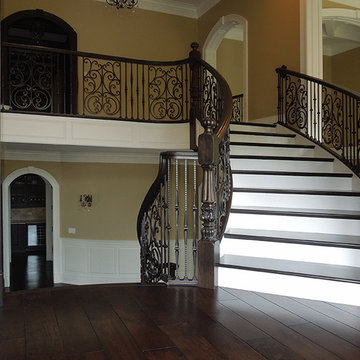
Attention to detail evokes this turn of the century mood. Lighting fixtures reflect the by-gone era, while the rich raised-panel walls and leaded glass feature windows complement the handcrafted wide-plank wood flooring. Floor: 7” wide-plank Vintage French Oak | Rustic Character | Victorian Collection hand scraped | medium distress | pillowed edge | color Vanee | Satin Hardwax Oil. For more information please email us at: sales@signaturehardwoods.com
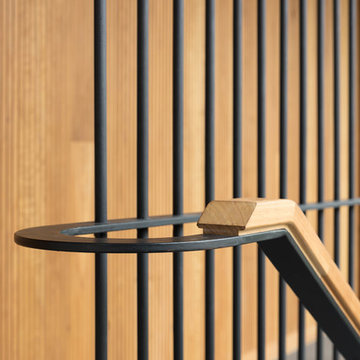
The Balmoral House is located within the lower north-shore suburb of Balmoral. The site presents many difficulties being wedged shaped, on the low side of the street, hemmed in by two substantial existing houses and with just half the land area of its neighbours. Where previously the site would have enjoyed the benefits of a sunny rear yard beyond the rear building alignment, this is no longer the case with the yard having been sold-off to the neighbours.
Our design process has been about finding amenity where on first appearance there appears to be little.
The design stems from the first key observation, that the view to Middle Harbour is better from the lower ground level due to the height of the canopy of a nearby angophora that impedes views from the first floor level. Placing the living areas on the lower ground level allowed us to exploit setback controls to build closer to the rear boundary where oblique views to the key local features of Balmoral Beach and Rocky Point Island are best.
This strategy also provided the opportunity to extend these spaces into gardens and terraces to the limits of the site, maximising the sense of space of the 'living domain'. Every part of the site is utilised to create an array of connected interior and exterior spaces
The planning then became about ordering these living volumes and garden spaces to maximise access to view and sunlight and to structure these to accommodate an array of social situations for our Client’s young family. At first floor level, the garage and bedrooms are composed in a linear block perpendicular to the street along the south-western to enable glimpses of district views from the street as a gesture to the public realm. Critical to the success of the house is the journey from the street down to the living areas and vice versa. A series of stairways break up the journey while the main glazed central stair is the centrepiece to the house as a light-filled piece of sculpture that hangs above a reflecting pond with pool beyond.
The architecture works as a series of stacked interconnected volumes that carefully manoeuvre down the site, wrapping around to establish a secluded light-filled courtyard and terrace area on the north-eastern side. The expression is 'minimalist modern' to avoid visually complicating an already dense set of circumstances. Warm natural materials including off-form concrete, neutral bricks and blackbutt timber imbue the house with a calm quality whilst floor to ceiling glazing and large pivot and stacking doors create light-filled interiors, bringing the garden inside.
In the end the design reverses the obvious strategy of an elevated living space with balcony facing the view. Rather, the outcome is a grounded compact family home sculpted around daylight, views to Balmoral and intertwined living and garden spaces that satisfy the social needs of a growing young family.
Photo Credit: Clinton Weaver
高級な黒い階段 (混合材の手すり、木材の手すり) の写真
3
