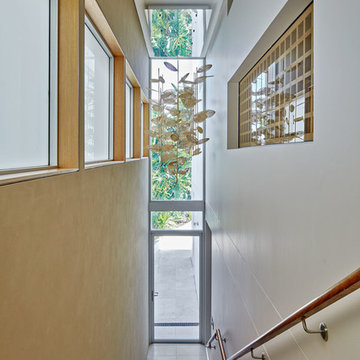高級なライムストーンの黒い、ブラウンの直階段の写真
絞り込み:
資材コスト
並び替え:今日の人気順
写真 1〜6 枚目(全 6 枚)
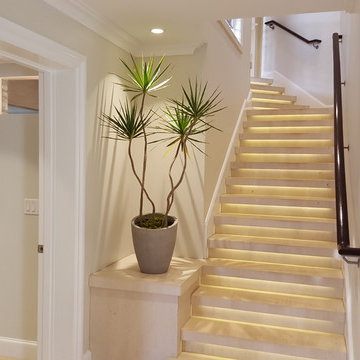
Built in 1998, the 2,800 sq ft house was lacking the charm and amenities that the location justified. The idea was to give it a "Hawaiiana" plantation feel.
Exterior renovations include staining the tile roof and exposing the rafters by removing the stucco soffits and adding brackets.
Smooth stucco combined with wood siding, expanded rear Lanais, a sweeping spiral staircase, detailed columns, balustrade, all new doors, windows and shutters help achieve the desired effect.
On the pool level, reclaiming crawl space added 317 sq ft. for an additional bedroom suite, and a new pool bathroom was added.
On the main level vaulted ceilings opened up the great room, kitchen, and master suite. Two small bedrooms were combined into a fourth suite and an office was added. Traditional built-in cabinetry and moldings complete the look.
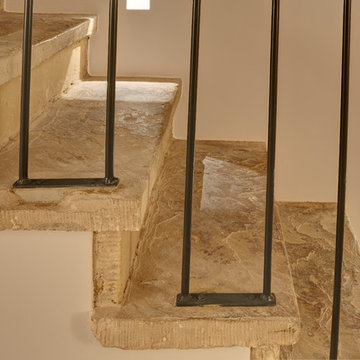
St. George's Terrace is our luxurious renovation of a grand, Grade II Listed garden apartment in the centre of Primrose Hill village, North London.
Meticulously renovated after 40 years in the same hands, we reinstated the grand salon, kitchen and dining room - added a Crittall style breakfast room, and dug out additional space at basement level to form a third bedroom and second bathroom.
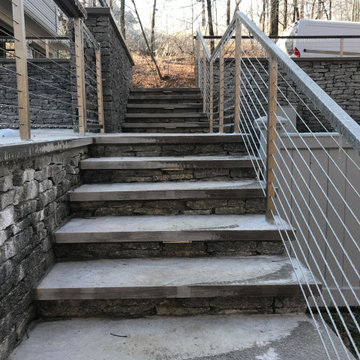
Eramosa limestone treads with thin veneer risers provide access from backyard up to the raised spa patio and driveway. Custom stainless steel handrails were added along the outside edge of the steps and enclose the raised patio.
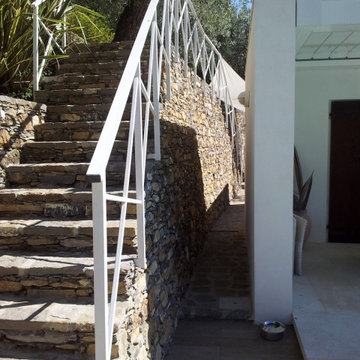
La scala di accesso alla piscina e al B&B costruita rispettando la tradizione ligure dei muri in 'pietra a secco' viene qui alleggerita inserendo una ringhiera bianca a richiamare il volume della piccola 'dependance' con il suo patio.
La grande piscina fa parte del B&B Le Palme e nella costruzione si trovano la camera con bagno del B&B e un piccolo bagno destinato agli ospiti della piscina. Il percorso inserito tra il muro a secco e la 'dependance' crea oltre alla doppia rampa un ulteriore collegamento tra la parte destinata agli ospiti e la piscina
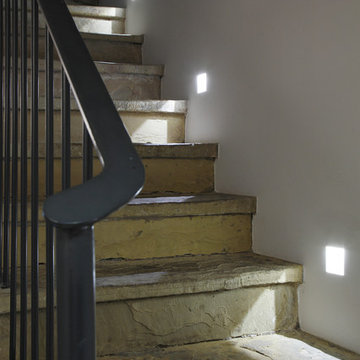
St. George's Terrace is our luxurious renovation of a grand, Grade II Listed garden apartment in the centre of Primrose Hill village, North London.
Meticulously renovated after 40 years in the same hands, we reinstated the grand salon, kitchen and dining room - added a Crittall style breakfast room, and dug out additional space at basement level to form a third bedroom and second bathroom.
高級なライムストーンの黒い、ブラウンの直階段の写真
1
