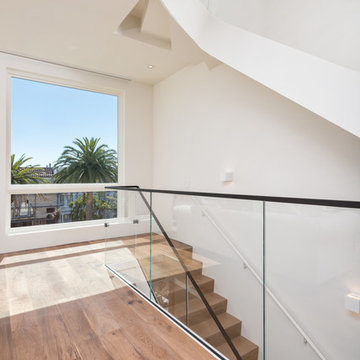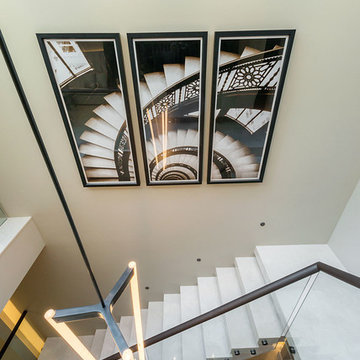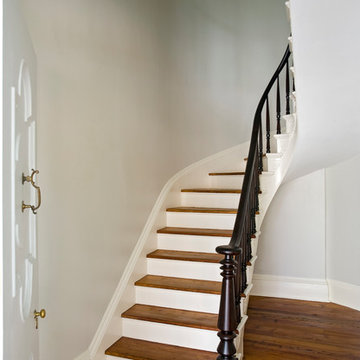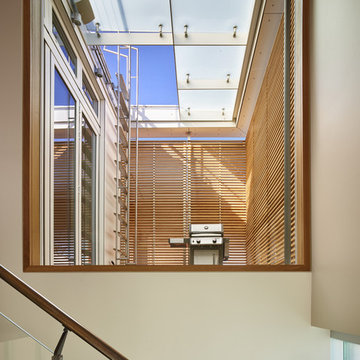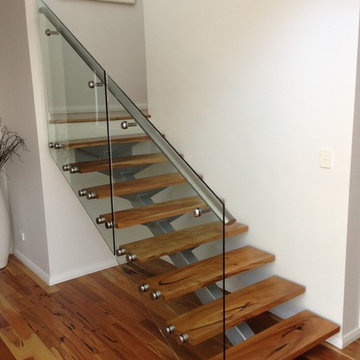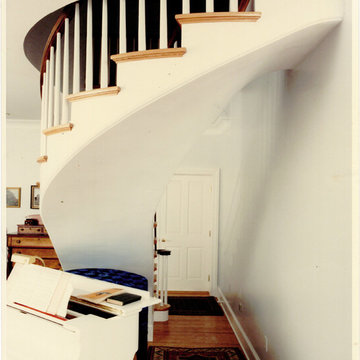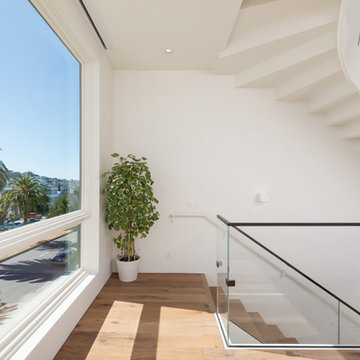高級なベージュのスケルトン階段 (タイルの蹴込み板、木の蹴込み板) の写真
絞り込み:
資材コスト
並び替え:今日の人気順
写真 1〜20 枚目(全 28 枚)
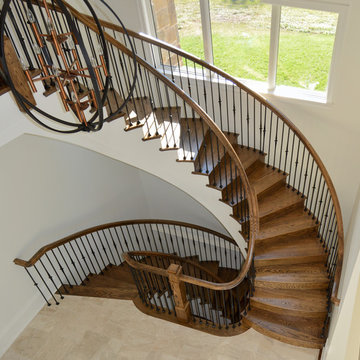
The iron balusters in this staircase were chosen to match the home’s breathtaking interior architectural moldings, European feel, and to reflect the master craftsmen of centuries past. The pattern selected for the balconies and stacked stairs provides a sleek appearance that strikes a perfect balance between traditional and contemporary in this luxurious home; the Century Stair Team was able to identify and solve building and fabrication standards while maintaining the integrity of the builder’s original concept.CSC 1976-2020 © Century Stair Company ® All rights reserved.
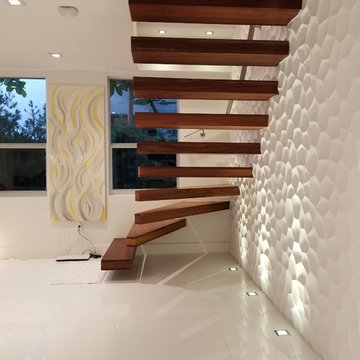
Miami, FL. INTERIOR DESIGNS By J Design Group.
マイアミにある高級な中くらいなコンテンポラリースタイルのおしゃれなスケルトン階段 (木の蹴込み板、金属の手すり) の写真
マイアミにある高級な中くらいなコンテンポラリースタイルのおしゃれなスケルトン階段 (木の蹴込み板、金属の手すり) の写真
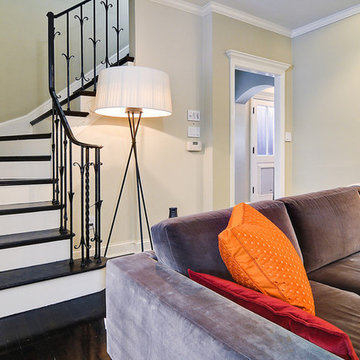
Project designed by Boston interior design studio Dane Austin Design. They serve Boston, Cambridge, Hingham, Cohasset, Newton, Weston, Lexington, Concord, Dover, Andover, Gloucester, as well as surrounding areas.
For more about Dane Austin Design, click here: https://daneaustindesign.com/
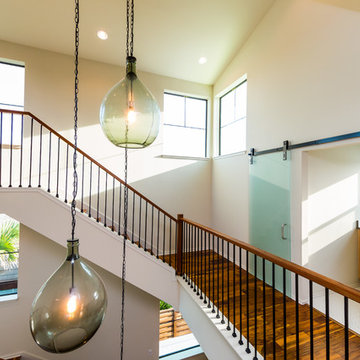
This contemporary take on the classic beach house combines the traditional cottage look with contemporary elements. Three floors contain 3,452 SF of living space with four bedrooms, three baths, game room and study. A dramatic three-story foyer with floating staircase, a private third floor master suite and ocean views from almost every room make this a one-of-a-kind home. Deremer Studios
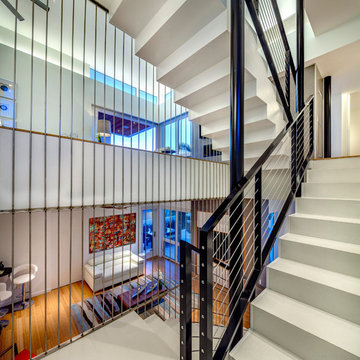
The centerpiece of the home is a distinctive stairway which orchestrates the daily journey from space to space.
タンパにある高級な広いモダンスタイルのおしゃれなスケルトン階段 (金属の手すり、タイルの蹴込み板) の写真
タンパにある高級な広いモダンスタイルのおしゃれなスケルトン階段 (金属の手すり、タイルの蹴込み板) の写真
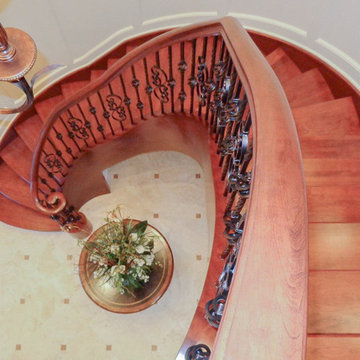
Dramatic freestanding stair with curved floating platform built into stair, all with American Cherry treads, risers, and stained stringer (ending in a descending stringer volute rolled to sit on the floor). The rail package consists of smooth flowing American Cherry, and 6710 profile railing with a freedom twist volute and individual iron balustrade. CSC 1976-2020 © Century Stair Company ® All rights reserved.
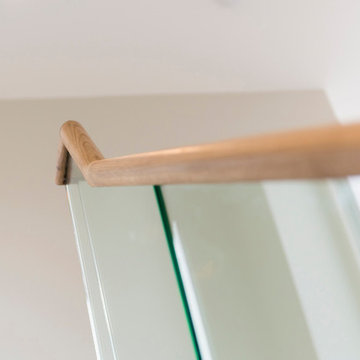
Oak 'Zig Zag' Treads and Risers with a profiled softwood and plastered structure running down the middle of the flight. Structural Glass Balustrade with no newels but fixed to the treads using 50mm dia. stainless steel feature fixings
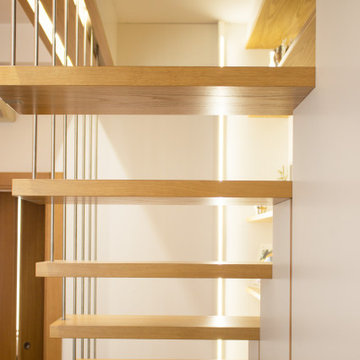
struttura portante disegnata su misura
scala in rovere inglobata nella libreria e sospesa con cavi d'aciaio che collega la camera della telvisione alla camera da letto in mansarda
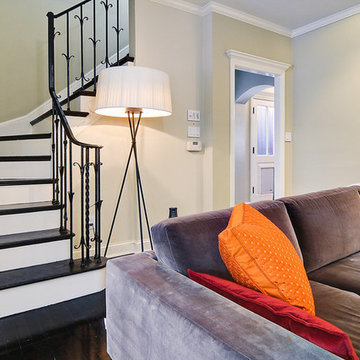
Project designed by Boston interior design studio Dane Austin Design. They serve Boston, Cambridge, Hingham, Cohasset, Newton, Weston, Lexington, Concord, Dover, Andover, Gloucester, as well as surrounding areas.
For more about Dane Austin Design, click here: https://daneaustindesign.com/
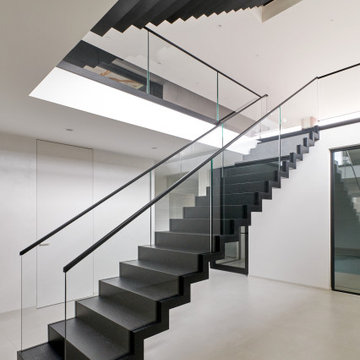
In Stuttgarts pittoresker Umgebung befindet sich eine moderne Villa im Bauhausstil, deren architektonisches Herzstück eine unvergleichliche Faltwerktreppe bildet. Die Verbindung aus Minimalismus und Funktionsfähigkeit sind eine Liebeserklärung an das Bauhaus. Die Treppe scheint den Gesetzen der Schwerkraft zu trotzen. Für Betrachter wirkt es, als schwebte sie im Raum. Die aus gebürsteter Eiche gefertigten und schwarz gebeizten Stufen verleihen ihr eine natürliche Eleganz. Zudem wird durch die mattierende Endlackierung an die zeitlose Ästhetik und Geradlinigkeit des Bauhausstils erinnert. Diese klare Designsprache greift auch das filigrane Glasgeländer auf, das von einem Handlauf aus geschwärztem Stahl gekrönt wird. Einerseits ist die bei markiewicz übliche Vereinigung aus traditioneller Handwerkskunst und Verwendung hochwertiger Materialien beeindruckend gelungen. Andererseits hält die Faltwerktreppe dank ihrer nicht nur zeitgemäßen, sondern auch zeitlosen Eleganz das künstlerische Erbe des Bauhausstils auf wunderbare Weise aufrecht.
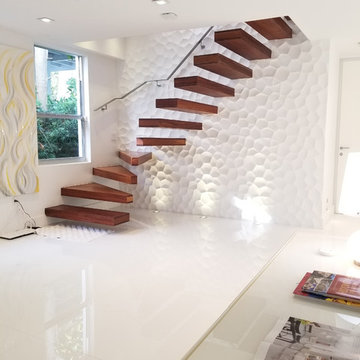
Miami, FL. INTERIOR DESIGNS By J Design Group.
マイアミにある高級な小さなモダンスタイルのおしゃれなスケルトン階段 (木の蹴込み板、金属の手すり) の写真
マイアミにある高級な小さなモダンスタイルのおしゃれなスケルトン階段 (木の蹴込み板、金属の手すり) の写真
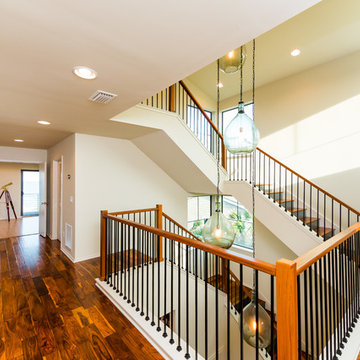
This contemporary take on the classic beach house combines the traditional cottage look with contemporary elements. Three floors contain 3,452 SF of living space with four bedrooms, three baths, game room and study. A dramatic three-story foyer with floating staircase, a private third floor master suite and ocean views from almost every room make this a one-of-a-kind home. Deremer Studios
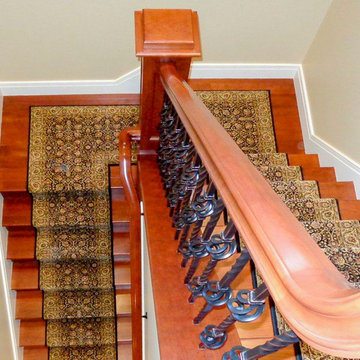
Dramatic freestanding stair with curved floating platform built into stair, all with American Cherry treads, risers, and stained stringer (ending in a descending stringer volute rolled to sit on the floor). The rail package consists of smooth flowing American Cherry, and 6710 profile railing with a freedom twist volute and individual iron balustrade. CSC 1976-2020 © Century Stair Company ® All rights reserved.
高級なベージュのスケルトン階段 (タイルの蹴込み板、木の蹴込み板) の写真
1
