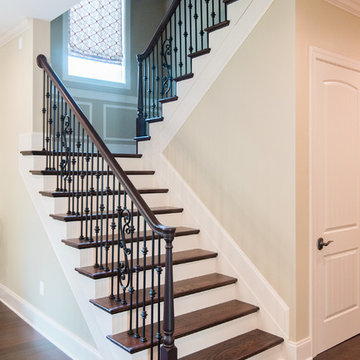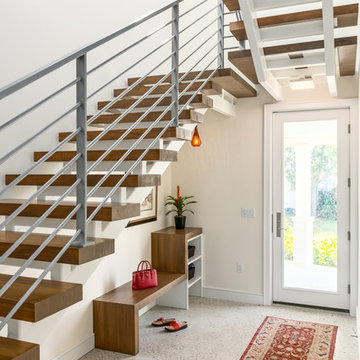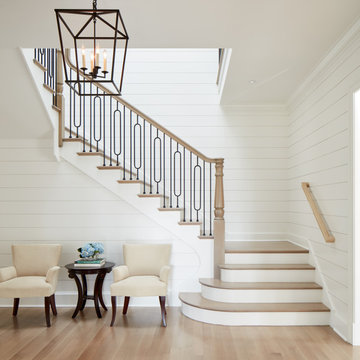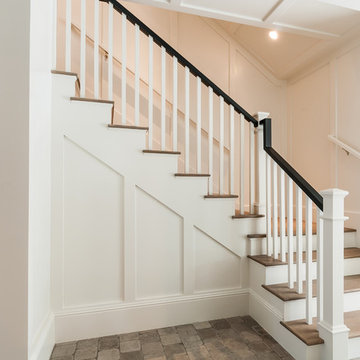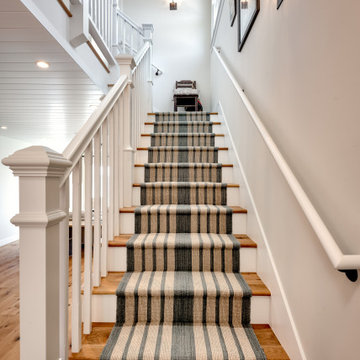高級なベージュの階段 ( 全タイプの手すりの素材) の写真
絞り込み:
資材コスト
並び替え:今日の人気順
写真 1〜20 枚目(全 1,361 枚)
1/4

Interior Design by Sherri DuPont
Photography by Lori Hamilton
マイアミにある高級な広いトランジショナルスタイルのおしゃれなかね折れ階段 (混合材の手すり、フローリングの蹴込み板) の写真
マイアミにある高級な広いトランジショナルスタイルのおしゃれなかね折れ階段 (混合材の手すり、フローリングの蹴込み板) の写真

This entry hall is enriched with millwork. Wainscoting is a classical element that feels fresh and modern in this setting. The collection of batik prints adds color and interest to the stairwell and welcome the visitor.
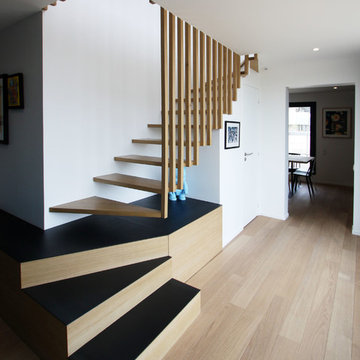
Réaménagement total d'un duplex de 140m2, déplacement de trémie, Création d'escalier sur mesure, menuiseries sur mesure, rangements optimisés et intégrés, création d'ambiances... Aménagement mobilier, mise en scène...

Here we have a contemporary residence we designed in the Bellevue area. Some areas we hope you give attention to; floating vanities in the bathrooms along with flat panel cabinets, dark hardwood beams (giving you a loft feel) outdoor fireplace encased in cultured stone and an open tread stair system with a wrought iron detail.
Photography: Layne Freedle

An used closet under the stairs is transformed into a beautiful and functional chilled wine cellar with a new wrought iron railing for the stairs to tie it all together. Travertine slabs replace carpet on the stairs.
LED lights are installed in the wine cellar for additional ambient lighting that gives the room a soft glow in the evening.
Photos by:
Ryan Wilson
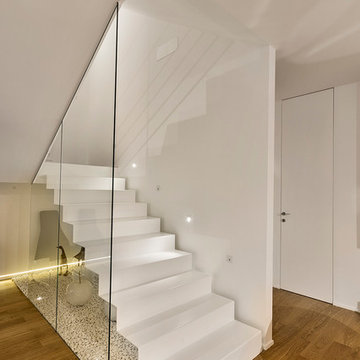
Antonio e Roberto Tartaglione
バーリにある高級な中くらいなコンテンポラリースタイルのおしゃれなスケルトン階段 (金属の蹴込み板、ワイヤーの手すり) の写真
バーリにある高級な中くらいなコンテンポラリースタイルのおしゃれなスケルトン階段 (金属の蹴込み板、ワイヤーの手すり) の写真
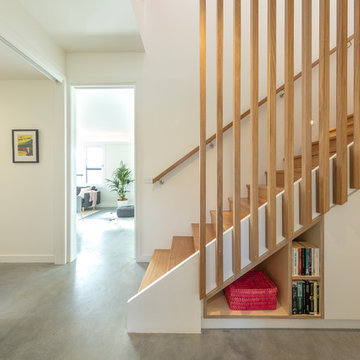
Ben Wrigley
キャンベラにある高級な中くらいなコンテンポラリースタイルのおしゃれな折り返し階段 (木の蹴込み板、木材の手すり) の写真
キャンベラにある高級な中くらいなコンテンポラリースタイルのおしゃれな折り返し階段 (木の蹴込み板、木材の手すり) の写真

This Boulder, Colorado remodel by fuentesdesign demonstrates the possibility of renewal in American suburbs, and Passive House design principles. Once an inefficient single story 1,000 square-foot ranch house with a forced air furnace, has been transformed into a two-story, solar powered 2500 square-foot three bedroom home ready for the next generation.
The new design for the home is modern with a sustainable theme, incorporating a palette of natural materials including; reclaimed wood finishes, FSC-certified pine Zola windows and doors, and natural earth and lime plasters that soften the interior and crisp contemporary exterior with a flavor of the west. A Ninety-percent efficient energy recovery fresh air ventilation system provides constant filtered fresh air to every room. The existing interior brick was removed and replaced with insulation. The remaining heating and cooling loads are easily met with the highest degree of comfort via a mini-split heat pump, the peak heat load has been cut by a factor of 4, despite the house doubling in size. During the coldest part of the Colorado winter, a wood stove for ambiance and low carbon back up heat creates a special place in both the living and kitchen area, and upstairs loft.
This ultra energy efficient home relies on extremely high levels of insulation, air-tight detailing and construction, and the implementation of high performance, custom made European windows and doors by Zola Windows. Zola’s ThermoPlus Clad line, which boasts R-11 triple glazing and is thermally broken with a layer of patented German Purenit®, was selected for the project. These windows also provide a seamless indoor/outdoor connection, with 9′ wide folding doors from the dining area and a matching 9′ wide custom countertop folding window that opens the kitchen up to a grassy court where mature trees provide shade and extend the living space during the summer months.
With air-tight construction, this home meets the Passive House Retrofit (EnerPHit) air-tightness standard of
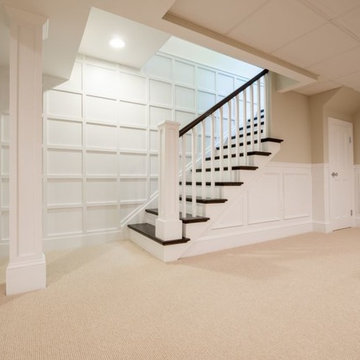
This dramatic open (door-less) entry to this finished basement works beautifully .
Though removing the "typical" basement door is unusual, it nevertheless works and adds another dimension to the home.
The dramatic paneled wall along the staircase creates visual excitement and helps introduce the mill work that's in the rest of this dramatic and unusual space.
This home was featured in Philadelphia Magazine August 2014 issue
RUDLOFF Custom Builders, is a residential construction company that connects with clients early in the design phase to ensure every detail of your project is captured just as you imagined. RUDLOFF Custom Builders will create the project of your dreams that is executed by on-site project managers and skilled craftsman, while creating lifetime client relationships that are build on trust and integrity.
We are a full service, certified remodeling company that covers all of the Philadelphia suburban area including West Chester, Gladwynne, Malvern, Wayne, Haverford and more.
As a 6 time Best of Houzz winner, we look forward to working with you on your next project.
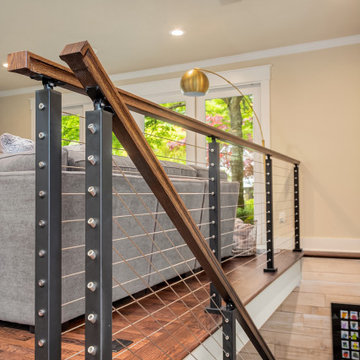
New staircase with floating wood stair treads and cable railing system.
シアトルにある高級な中くらいなコンテンポラリースタイルのおしゃれな階段 (混合材の手すり) の写真
シアトルにある高級な中くらいなコンテンポラリースタイルのおしゃれな階段 (混合材の手すり) の写真
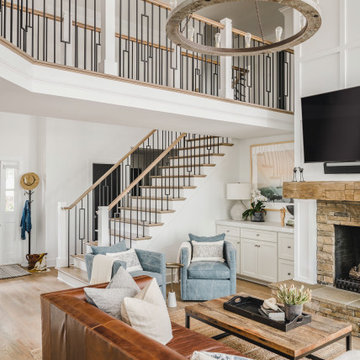
We took advantage of the double volume ceiling height in the living room and added millwork to the stone fireplace, a reclaimed wood beam and a gorgeous, chandelier. The staircase and catwalk formed a large part of the open plan living space. We updated the handrails and spindles with more contemporary square options which transformed the space.
高級なベージュの階段 ( 全タイプの手すりの素材) の写真
1
