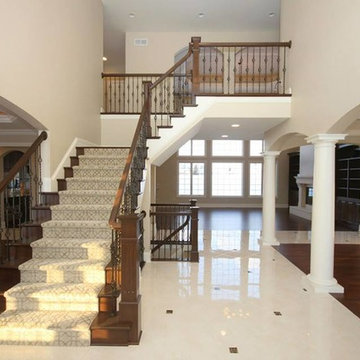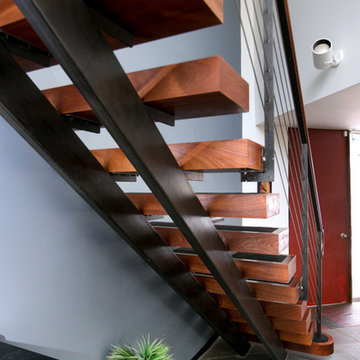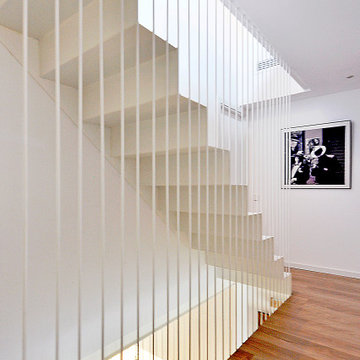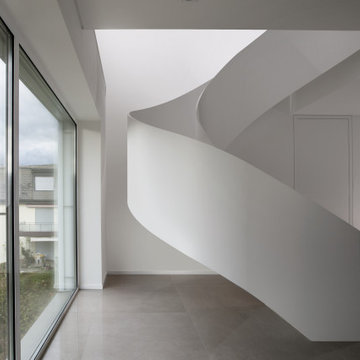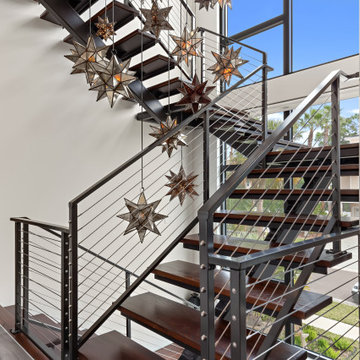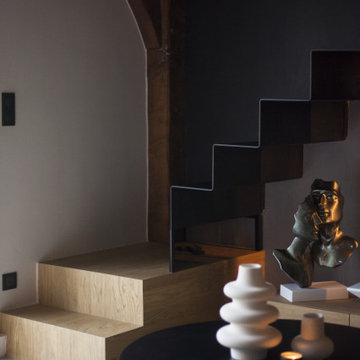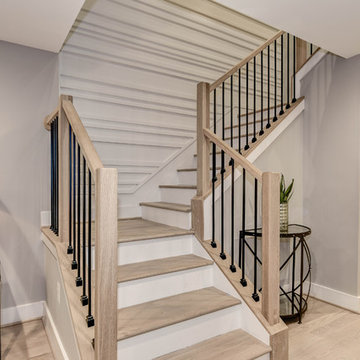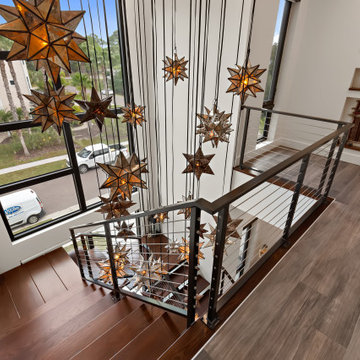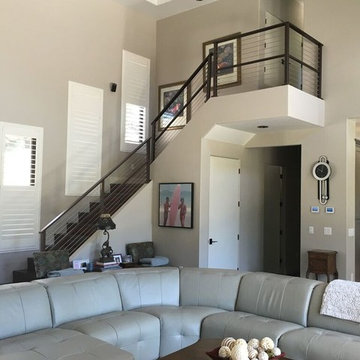高級な広いベージュの、黒い階段 (金属の蹴込み板) の写真
絞り込み:
資材コスト
並び替え:今日の人気順
写真 1〜20 枚目(全 55 枚)
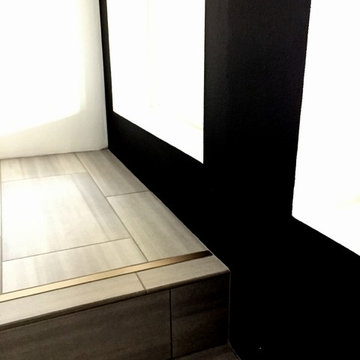
Custom staircase flooring with ceramic and metal. Photo by Eric Humes
ラスベガスにある高級な広いコンテンポラリースタイルのおしゃれな直階段 (金属の蹴込み板) の写真
ラスベガスにある高級な広いコンテンポラリースタイルのおしゃれな直階段 (金属の蹴込み板) の写真
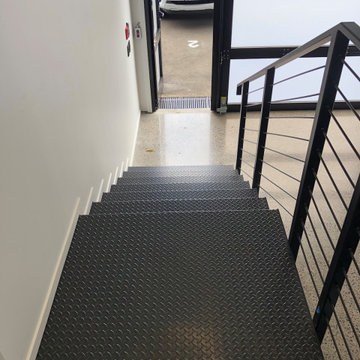
This project was a commercial law office that needed staircases to service the two floors. We designed these stairs with a lot of influence from the client as they liked the industrial look with exposed steel. We stuck with a minimalistic design which included grip tread at the top and a solid looking balustrade. One of the staircases is U-shaped, two of the stairs are L-shaped and one is a straight staircase. One of the biggest obstacles was accessing the space, so we had to roll everything around on flat ground and lift up with a spider crane. This meant we worked closely alongside the builders onsite to tackle any hurdles.
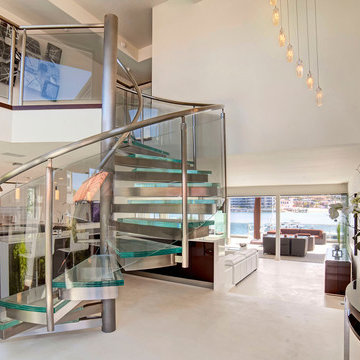
Designed By: Sarah Buehlman
Marc and Mandy Maister were clients and fans of Cantoni before they purchased this harbor home on Balboa Island. The South African natives originally met designer Sarah Buehlman and Cantoni’s Founder and CEO Michael Wilkov at a storewide sale, and quickly established a relationship as they bought furnishings for their primary residence in Newport Beach.
So, when the couple decided to invest in this gorgeous second home, in one of the ritziest enclaves in North America, they sought Sarah’s help in transforming the outdated 1960’s residence into a modern marvel. “It’s now the ultimate beach house,” says Sarah, “and finished in Cantoni from top to bottom—including new custom cabinetry installed throughout.”
But let’s back up. This project began when Mandy contacted Sarah in the midst of the remodel process (in December 2010), asking if she could come take a look and help with the overall design.
“The plans were being drawn up with an architect, and they opted not to move anything major. Instead, they updated everything—as in the small carpeted staircase that became a gorgeous glass and metal sculpture,” Sarah explains. She took photographs and measurements, and then set to work creating the scaled renderings. “Marc and Mandy were drawn to the One and Only Collection. It features a high-gloss brown and white color scheme which served as inspiration for the project,” says Sarah.
Primary pieces in the expansive living area include the Mondrian leather sectional, the Involution sculpture, and a pair of Vladimir Kagan Corkscrew swivel chairs. The Maisters needed a place to house all their electronics but didn’t want a typical entertainment center. The One and Only buffet was actually modified by our skilled shop technicians, in our distribution center, so it could accommodate all the couple’s media equipment. “These artisans are another one of our hidden strengths—in addition to the design tools, inventory and extensive resources we have to get a job done,” adds Sarah. Marc and Mandy also fell in love with the exotic Makassar ebony wood in the Ritz Collection, which Sarah combined in the master bedroom with the Ravenna double chaise to provide an extra place to sit and enjoy the beautiful harbor views.
Beyond new furnishings, the Maisters also decided to completely redo their kitchen. And though Marc and Mandy did not have a chance to actually see our kitchen displays, having worked with Sarah over the years, they had immense trust in our commitment to craftsmanship and quality. In fact, they opted for new cabinetry in four bathrooms as well as the laundry room based on our 3D renderings and lacquer samples alone—without ever opening a drawer. “Their trust in my expertise and Cantoni’s reputation were a major deciding factor,” says Sarah.
This plush second home, complete with a private boat dock right out back, counts as one of Sarah’s proudest accomplishments. “These long-time clients are great. They love Cantoni and appreciate high quality Italian furnishings in particular. The home is so gorgeous that once you are inside and open the Nano doors, you simply don’t want to leave.” The job took almost two years to complete, but everyone seems quite happy with the results, proving that large or small—and in cases necessitating a quick turnaround or execution of a long-term vision—Cantoni has the resources to come through for all clients.
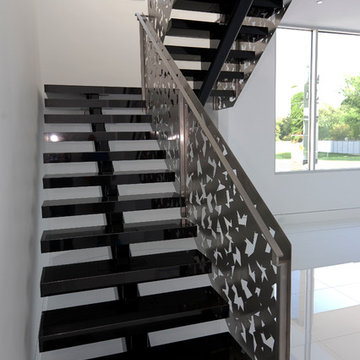
Custom Stair Railing - metal railing and granite treads.
ダラスにある高級な広いおしゃれなスケルトン階段 (金属の蹴込み板) の写真
ダラスにある高級な広いおしゃれなスケルトン階段 (金属の蹴込み板) の写真
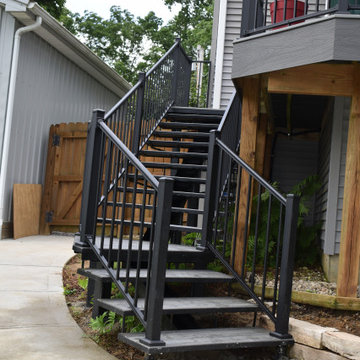
Custom built steel staircase designed to meet the needs of this homeowner with a 6" rise over a 16" run. This sturdy set of steps adds both dependability and an understated elegance to this deck making the transition to the backyard seamless.
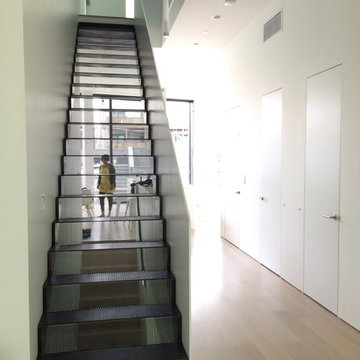
Perforated steel stairs allow light to penetrate through the house.
シカゴにある高級な広いモダンスタイルのおしゃれな直階段 (金属の蹴込み板) の写真
シカゴにある高級な広いモダンスタイルのおしゃれな直階段 (金属の蹴込み板) の写真
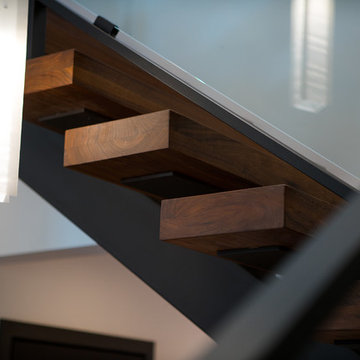
Walnut steps on floating staircase.
サクラメントにある高級な広いコンテンポラリースタイルのおしゃれなスケルトン階段 (金属の蹴込み板、ガラスフェンス) の写真
サクラメントにある高級な広いコンテンポラリースタイルのおしゃれなスケルトン階段 (金属の蹴込み板、ガラスフェンス) の写真
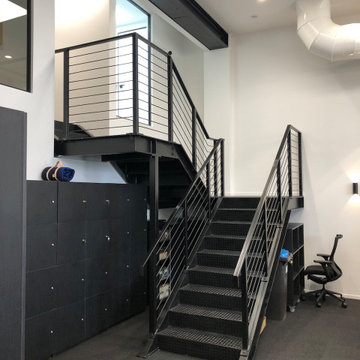
This project was a commercial law office that needed staircases to service the two floors. We designed these stairs with a lot of influence from the client as they liked the industrial look with exposed steel. We stuck with a minimalistic design which included grip tread at the top and a solid looking balustrade. One of the staircases is U-shaped, two of the stairs are L-shaped and one is a straight staircase. One of the biggest obstacles was accessing the space, so we had to roll everything around on flat ground and lift up with a spider crane. This meant we worked closely alongside the builders onsite to tackle any hurdles.
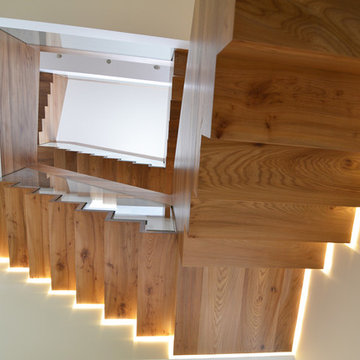
This high end contemporary Elm clad steel staircase over two floors has a very unique feature. The triple laminated glass balustrade panels are suspended above the staircase treads and risers using a specially designed hidden clamping system. It has an amazingly elegant appearance due to the slender profile of the stair treads and balustrade.
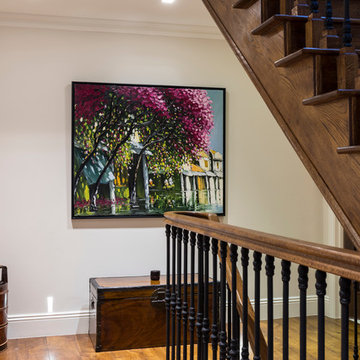
Traditional dark wood staircase with iron railing.
Photo by Chris Snook
ロンドンにある高級な広いコンテンポラリースタイルのおしゃれな直階段 (金属の蹴込み板) の写真
ロンドンにある高級な広いコンテンポラリースタイルのおしゃれな直階段 (金属の蹴込み板) の写真
高級な広いベージュの、黒い階段 (金属の蹴込み板) の写真
1

