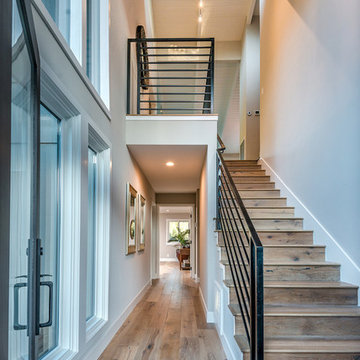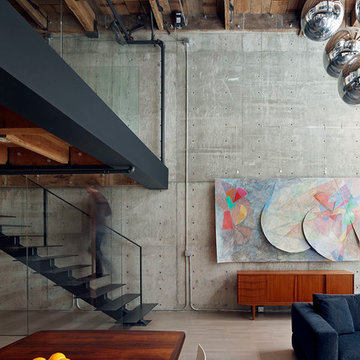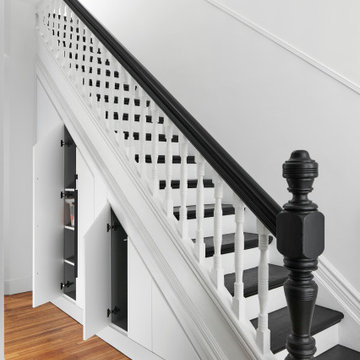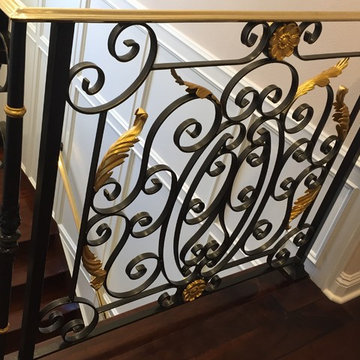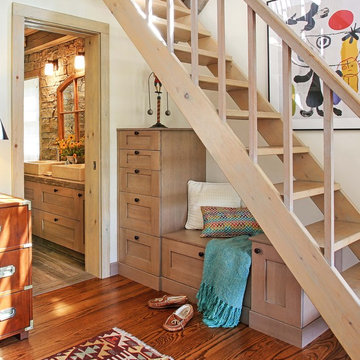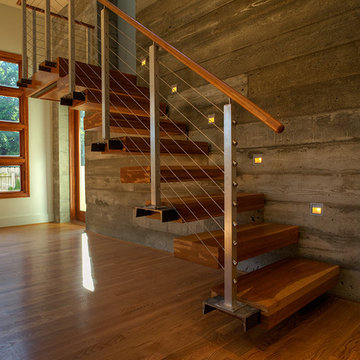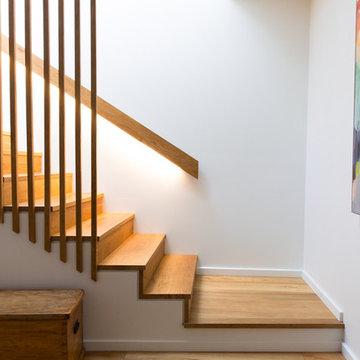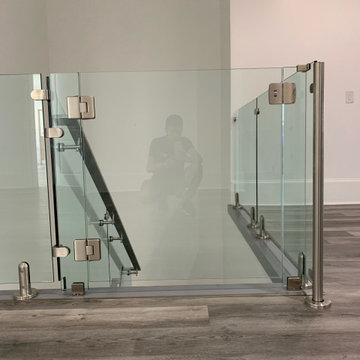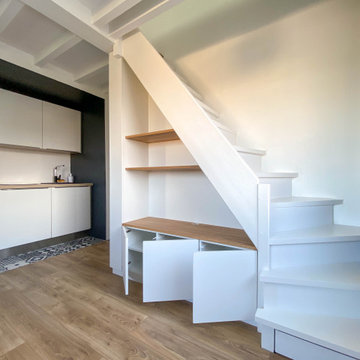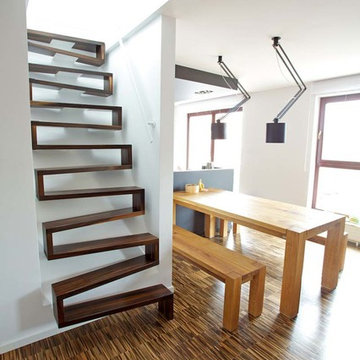高級な、ラグジュアリーな小さな直階段の写真
絞り込み:
資材コスト
並び替え:今日の人気順
写真 1〜20 枚目(全 505 枚)
1/5
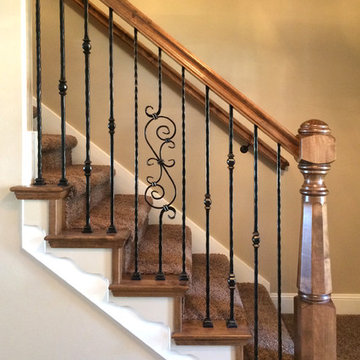
This is a recent remodel we completed. Unfortunately no before picture but it was a very dated traditional oak railing system. We used Hammered Iron Spindles and a custom Turned Newel Post. The wood is Clear Alder.

L'objectif de la rénovation de ce duplex était de réaménager l'espace et de créer des menuiseries sur mesure pour le rendre plus fonctionnel.
Le nouveau parquet massif en chêne naturel apporte de la chaleur dans les pièces de vie.
La nouvelle cuisine, lumineuse, s'ouvre maintenant sur le séjour. Un îlot central dinatoire a été réalisé pour plus de convivialité.
Dans la chambre parentale, nous avons conçu une tête de lit graphique en noyer qui donne du caractère à la pièce.
Esthétique et pratique, le nouvel escalier en chêne intègre des rangements astucieux !
A l'étage, la pièce maitresse du salon d'été est son meuble TV sur mesure, tout en contraste avec ses façades noires et sa niche en bois.
Le résultat : un duplex modernisé et fonctionnel !
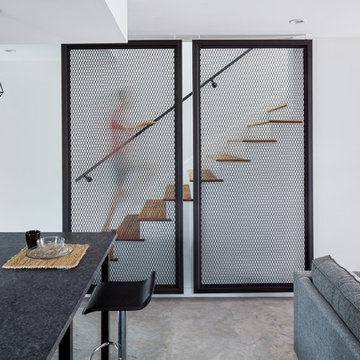
Leonid Furmansky
オースティンにある高級な小さなコンテンポラリースタイルのおしゃれな直階段 (フローリングの蹴込み板、金属の手すり) の写真
オースティンにある高級な小さなコンテンポラリースタイルのおしゃれな直階段 (フローリングの蹴込み板、金属の手すり) の写真
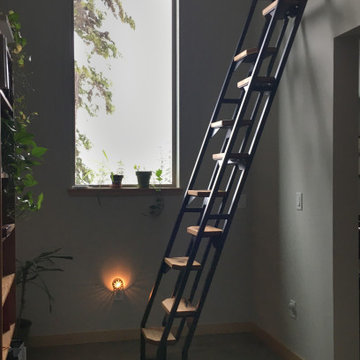
This was a fun build and a delightful family to work and design with. The ladder is aesthetically pleasing and functional for their space, and also much safer than the previous loft access. The custom welded steel frame and alternating step support system combined with light colored, solid alder wood treads provide an open feel for the tight space.
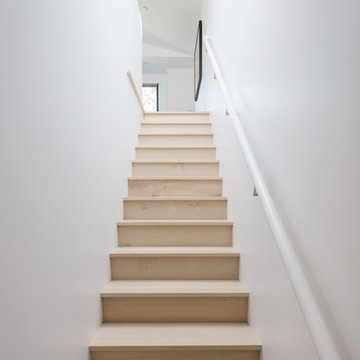
custom square-edge nosing at the new white oak stair leads to the open master bedroom, while a hidden pocket door at the base of the stairs provides for privacy
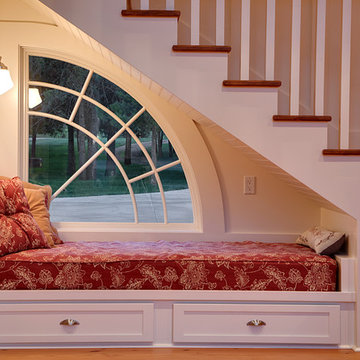
The reading nook under the stairs was designed around a full size mattress. This also provides a decent napping spot and even overflow guest quarters. The pull out drawers below are full of games and books. The window was even a stock size!
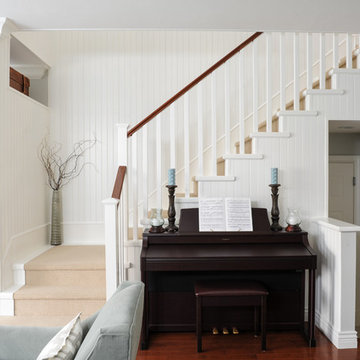
In this serene family home we worked in a palette of soft gray/blues and warm walnut wood tones that complimented the clients' collection of original South African artwork. We happily incorporated vintage items passed down from relatives and treasured family photos creating a very personal home where this family can relax and unwind. Interior Design by Lori Steeves of Simply Home Decorating Inc. Photos by Tracey Ayton Photography.
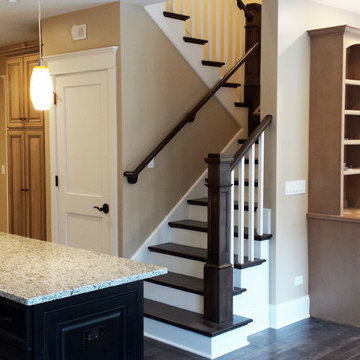
Open Univesral Design floor plan view showing stairway, living room and kitchen punctuated by LED lighting and featuring Hickory Stairs and railing, painted trim with hickory flooring. Master suite located on main level as well.
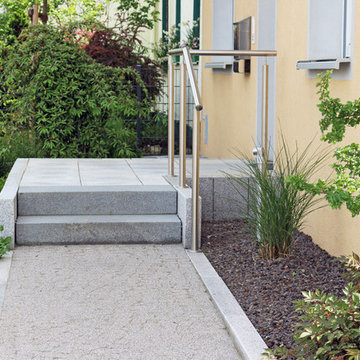
Florian Rauch
ニュルンベルクにある高級な小さなコンテンポラリースタイルのおしゃれな直階段 (コンクリートの蹴込み板、金属の手すり) の写真
ニュルンベルクにある高級な小さなコンテンポラリースタイルのおしゃれな直階段 (コンクリートの蹴込み板、金属の手すり) の写真
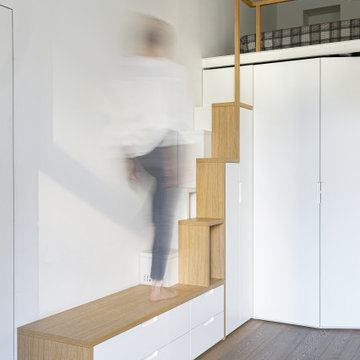
Scala di accesso al soppalco con gradini sfalsati in legno. La scala contiene contenitori e armadio vestiti. La parte bassa funziona come panca.
ミラノにある高級な小さなコンテンポラリースタイルのおしゃれな直階段 (フローリングの蹴込み板、木材の手すり) の写真
ミラノにある高級な小さなコンテンポラリースタイルのおしゃれな直階段 (フローリングの蹴込み板、木材の手すり) の写真
高級な、ラグジュアリーな小さな直階段の写真
1
