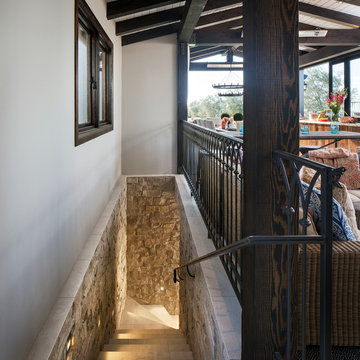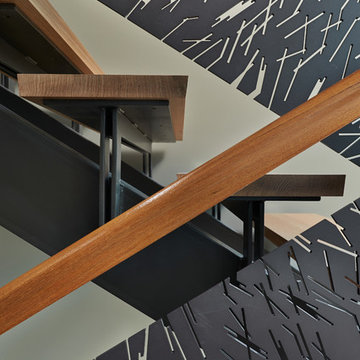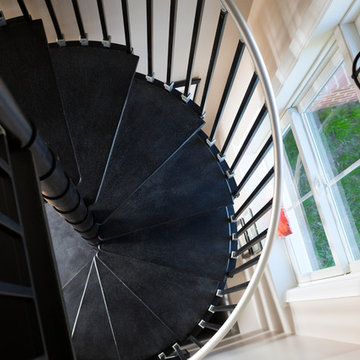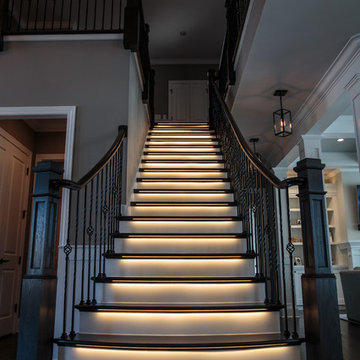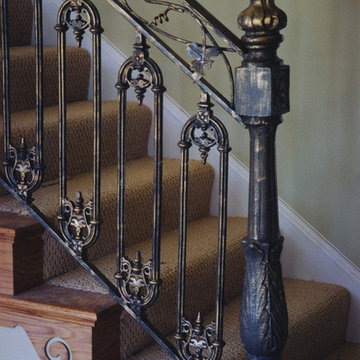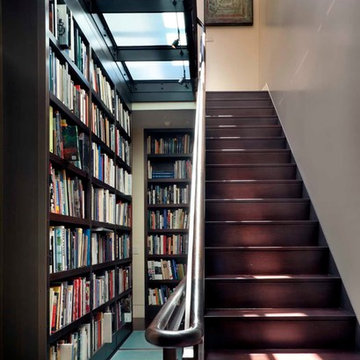高級な、ラグジュアリーな黒い階段の写真
絞り込み:
資材コスト
並び替え:今日の人気順
写真 121〜140 枚目(全 2,309 枚)
1/4
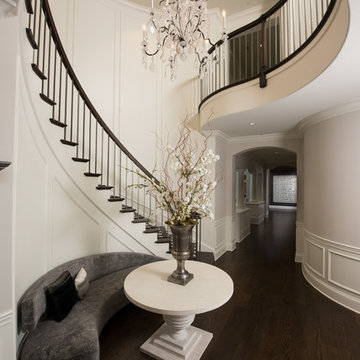
Foyer/Entryway with beautiful winding staircase
シカゴにある高級な中くらいなトラディショナルスタイルのおしゃれなサーキュラー階段 (木の蹴込み板、木材の手すり) の写真
シカゴにある高級な中くらいなトラディショナルスタイルのおしゃれなサーキュラー階段 (木の蹴込み板、木材の手すり) の写真

View of middle level of tower with views out large round windows and spiral stair to top level. The tower off the front entrance contains a wine room at its base,. A square stair wrapping around the wine room leads up to a middle level with large circular windows. A spiral stair leads up to the top level with an inner glass enclosure and exterior covered deck with two balconies for wine tasting.

We maximized storage with custom built in millwork throughout. Probably the most eye catching example of this is the bookcase turn ship ladder stair that leads to the mezzanine above.
© Devon Banks
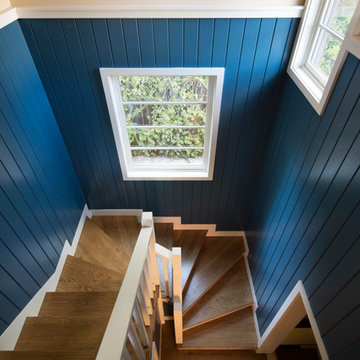
Read all about this family-friendly remodel on our blog: http://jeffkingandco.com/from-the-contractors-bay-area-remodel/.
Architect: Steve Swearengen, AIA | the Architects Office /
Photography: Paul Dyer
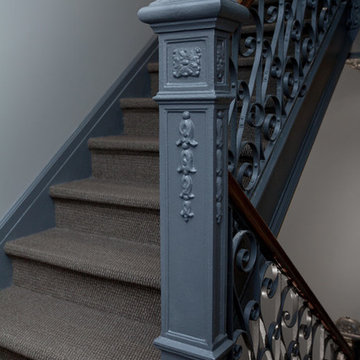
Detail of stairway banister with decorative detailing in this pre-war co-op building in brownstone Brooklyn. Photos courtesy of Emily Gilbert Photography.
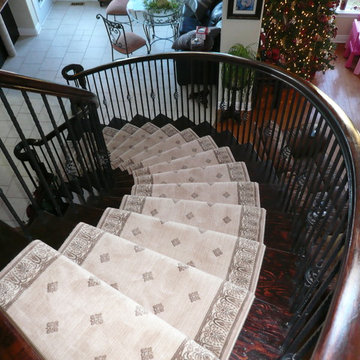
Patterned wool stair runner with brass stair rods. The staircase is the focal point for this open concept house. By adding a traditional runner in modern colours helps to tie the different spaces together. The solid brass stair rods are custom made in the UK.
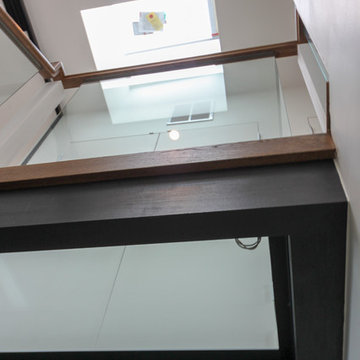
These stairs span over three floors and each level is cantilevered on two central spine beams; lack of risers and see-thru glass landings allow for plenty of natural light to travel throughout the open stairwell and into the adjacent open areas; 3 1/2" white oak treads and stringers were manufactured by our craftsmen under strict quality control standards, and were delivered and installed by our experienced technicians. CSC 1976-2020 © Century Stair Company LLC ® All Rights Reserved.
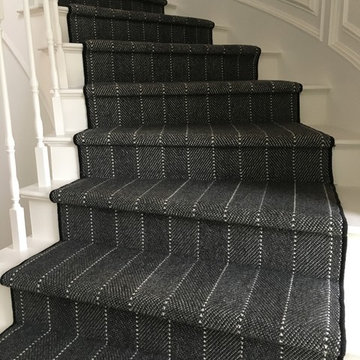
Love the tailored look of this wool carpet that we fabricated into a stair runner for a client in Newport Beach, CA - The staircase was original a golden oak including the wainscoting. Painting it all out white including the spindles and treads really made a huge visual difference.
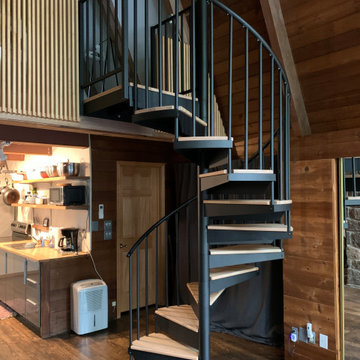
Spiral staircase. We replaced the old one because it did not meet current stair codes. Salter Spiral staircase kit.
ポートランドにあるラグジュアリーな中くらいなラスティックスタイルのおしゃれならせん階段 (金属の蹴込み板、金属の手すり) の写真
ポートランドにあるラグジュアリーな中くらいなラスティックスタイルのおしゃれならせん階段 (金属の蹴込み板、金属の手すり) の写真
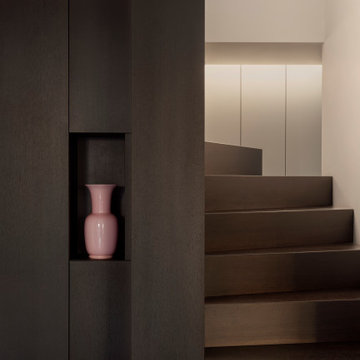
scala di collegamento tra i due piani,
scala su disegno in legno, rovere verniciato scuro.
Al suo interno contiene cassettoni, armadio vestiti e un ripostiglio. Luci led sottili di viabizzuno e aerazione per l'aria condizionata canalizzata.
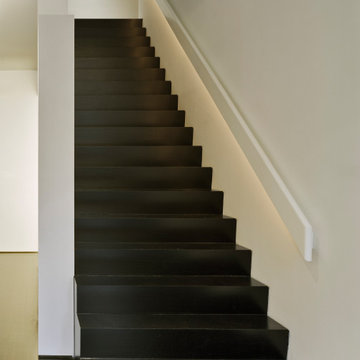
This three bedroom duplex apartment is uniquely located at the corner of Gramercy Park. The project involved the renovation of one apartment and expansion into the unit above. The one bedroom apartment upstairs was converted into a Master Suite, while the original Master Bedroom was absorbed into the living room, creating a larger entertainment space to accommodate a piano and a custom bar with a cantilevered counter.
A new staircase connecting the existing apartment with the Master Suite is tucked away to maximize open social area. The dark wood floors were continued through the stair to suggest that this had always been part of the original design.
Upstairs, the new Master Bedroom faces south overlooking the park with integrated millwork on either side of the fireplace. A built-in bed floats off the floor and adjacent wall. Her closet used space flanking the fireplace for built-in shoe storage, providing a functional yet colorful display when lit. Cove lighting, stretched fabric and frosted glass were employed to provide a warm glow for the spaces when not illuminated by the abundant daylight on both levels.
Project by Richard Meier & Partners, Architects LLP
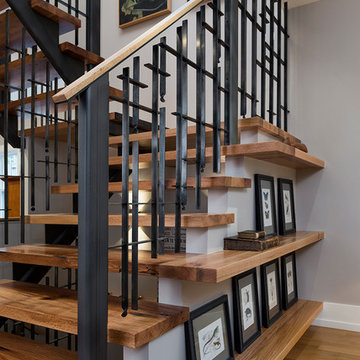
This staircase was designed and built with a collaboration of metal work and metal design by John Walters of Metal Off Main and Meadowlark Design + Build. The treads were reclaimed from a beam from a local barn. The staircase was built on-site and then carefully installed.

Modern garage condo with entertaining and workshop space
ミネアポリスにある高級な中くらいなインダストリアルスタイルのおしゃれな階段下収納の写真
ミネアポリスにある高級な中くらいなインダストリアルスタイルのおしゃれな階段下収納の写真
高級な、ラグジュアリーな黒い階段の写真
7

