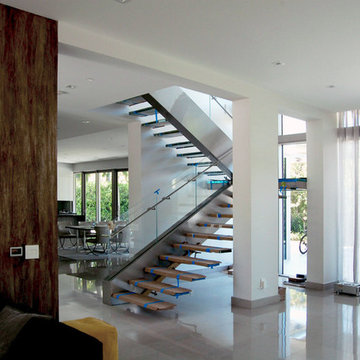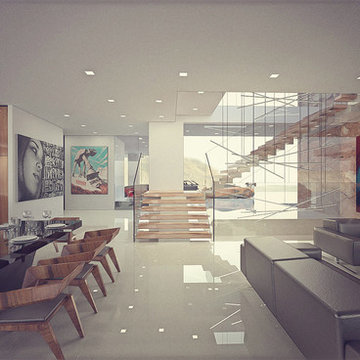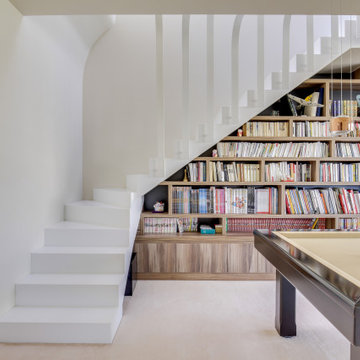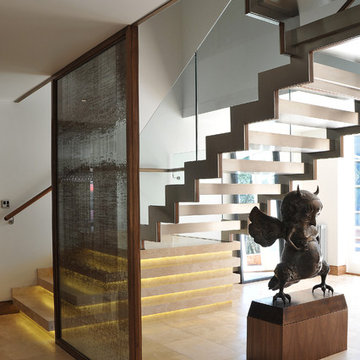ラグジュアリーなコンクリートの、ガラスの、トラバーチンの階段の写真
絞り込み:
資材コスト
並び替え:今日の人気順
写真 1〜20 枚目(全 448 枚)
1/5

Stairway. John Clemmer Photography
アトランタにあるラグジュアリーな中くらいなミッドセンチュリースタイルのおしゃれな折り返し階段 (コンクリートの蹴込み板、混合材の手すり) の写真
アトランタにあるラグジュアリーな中くらいなミッドセンチュリースタイルのおしゃれな折り返し階段 (コンクリートの蹴込み板、混合材の手すり) の写真
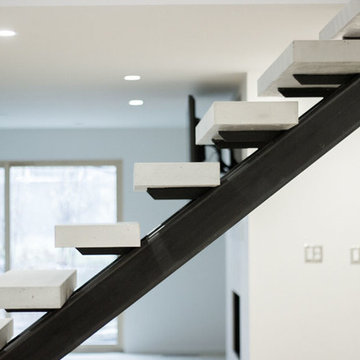
Organicrete® concrete floating stairway ascending to the upper floor with Ironclad® metal railing.
ソルトレイクシティにあるラグジュアリーな広いモダンスタイルのおしゃれな階段 (金属の手すり) の写真
ソルトレイクシティにあるラグジュアリーな広いモダンスタイルのおしゃれな階段 (金属の手すり) の写真
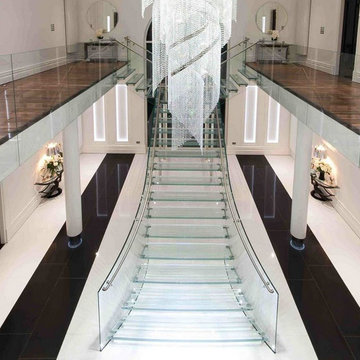
A stunning all glass bifurcated staircase with a swept entry, and boss fixed glass atrium balustrade, complete with stainless steel handrails and fittings.
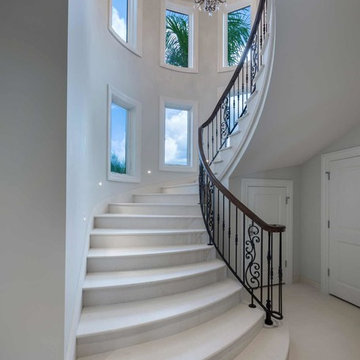
他の地域にあるラグジュアリーな巨大な地中海スタイルのおしゃれなサーキュラー階段 (トラバーチンの蹴込み板、混合材の手すり) の写真
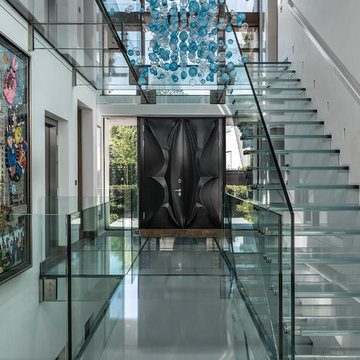
Jonathan Little
ハンプシャーにあるラグジュアリーな広いコンテンポラリースタイルのおしゃれなスケルトン階段 (ガラスの蹴込み板) の写真
ハンプシャーにあるラグジュアリーな広いコンテンポラリースタイルのおしゃれなスケルトン階段 (ガラスの蹴込み板) の写真
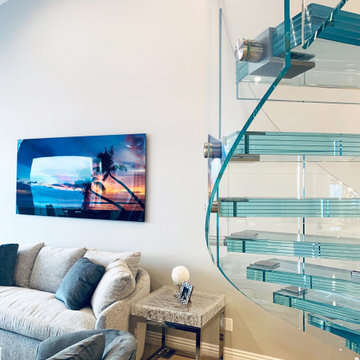
sapphire blue glass treads with glass railing.
ロサンゼルスにあるラグジュアリーな中くらいなモダンスタイルのおしゃれならせん階段 (ガラスの蹴込み板、ガラスフェンス) の写真
ロサンゼルスにあるラグジュアリーな中くらいなモダンスタイルのおしゃれならせん階段 (ガラスの蹴込み板、ガラスフェンス) の写真
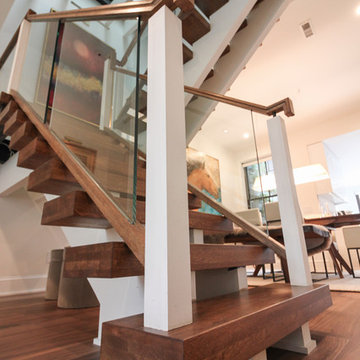
These stairs span over three floors and each level is cantilevered on two central spine beams; lack of risers and see-thru glass landings allow for plenty of natural light to travel throughout the open stairwell and into the adjacent open areas; 3 1/2" white oak treads and stringers were manufactured by our craftsmen under strict quality control standards, and were delivered and installed by our experienced technicians. CSC 1976-2020 © Century Stair Company LLC ® All Rights Reserved.
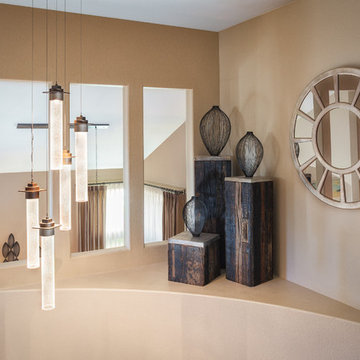
This particular client wanted a clean, neutral, sleek, transitional look to fit their professional lifestyles. The strategy was to have a neutral base, but buy several different groupings of decor and pillows to easily change the look of the room with out buying new furnishings. The art over the fireplace was chosen because of the variety of color in the picture. This was a good foundational piece to derive many different color schemes from.
Andy McRory Photography

In 2014, we were approached by a couple to achieve a dream space within their existing home. They wanted to expand their existing bar, wine, and cigar storage into a new one-of-a-kind room. Proud of their Italian heritage, they also wanted to bring an “old-world” feel into this project to be reminded of the unique character they experienced in Italian cellars. The dramatic tone of the space revolves around the signature piece of the project; a custom milled stone spiral stair that provides access from the first floor to the entry of the room. This stair tower features stone walls, custom iron handrails and spindles, and dry-laid milled stone treads and riser blocks. Once down the staircase, the entry to the cellar is through a French door assembly. The interior of the room is clad with stone veneer on the walls and a brick barrel vault ceiling. The natural stone and brick color bring in the cellar feel the client was looking for, while the rustic alder beams, flooring, and cabinetry help provide warmth. The entry door sequence is repeated along both walls in the room to provide rhythm in each ceiling barrel vault. These French doors also act as wine and cigar storage. To allow for ample cigar storage, a fully custom walk-in humidor was designed opposite the entry doors. The room is controlled by a fully concealed, state-of-the-art HVAC smoke eater system that allows for cigar enjoyment without any odor.
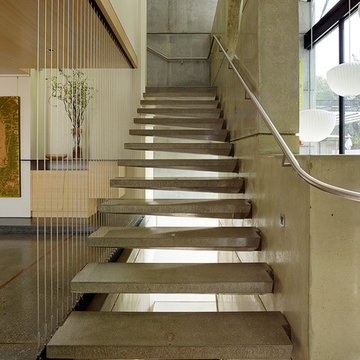
Fu-Tung Cheng, CHENG Design
• View of Interior staircase of Concrete and Wood house, House 7
House 7, named the "Concrete Village Home", is Cheng Design's seventh custom home project. With inspiration of a "small village" home, this project brings in dwellings of different size and shape that support and intertwine with one another. Featuring a sculpted, concrete geological wall, pleated butterfly roof, and rainwater installations, House 7 exemplifies an interconnectedness and energetic relationship between home and the natural elements.
Photography: Matthew Millman

1313- 12 Cliff Road, Highland Park, IL, This new construction lakefront home exemplifies modern luxury living at its finest. Built on the site of the original 1893 Ft. Sheridan Pumping Station, this 4 bedroom, 6 full & 1 half bath home is a dream for any entertainer. Picturesque views of Lake Michigan from every level plus several outdoor spaces where you can enjoy this magnificent setting. The 1st level features an Abruzzo custom chef’s kitchen opening to a double height great room.
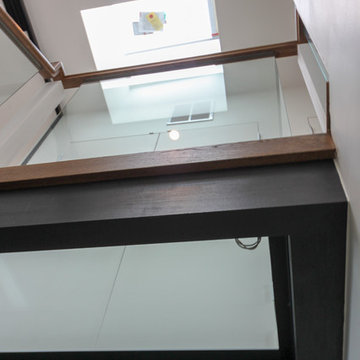
These stairs span over three floors and each level is cantilevered on two central spine beams; lack of risers and see-thru glass landings allow for plenty of natural light to travel throughout the open stairwell and into the adjacent open areas; 3 1/2" white oak treads and stringers were manufactured by our craftsmen under strict quality control standards, and were delivered and installed by our experienced technicians. CSC 1976-2020 © Century Stair Company LLC ® All Rights Reserved.
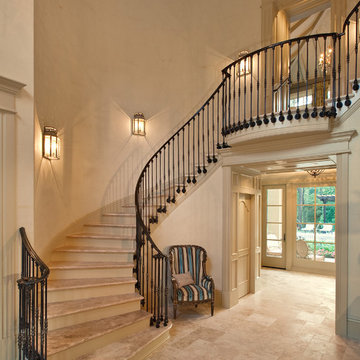
Trey Hunter Photography
ヒューストンにあるラグジュアリーな広い地中海スタイルのおしゃれなサーキュラー階段 (フローリングの蹴込み板) の写真
ヒューストンにあるラグジュアリーな広い地中海スタイルのおしゃれなサーキュラー階段 (フローリングの蹴込み板) の写真
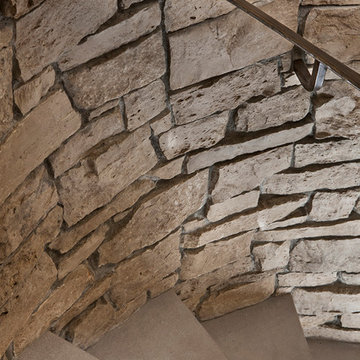
In 2014, we were approached by a couple to achieve a dream space within their existing home. They wanted to expand their existing bar, wine, and cigar storage into a new one-of-a-kind room. Proud of their Italian heritage, they also wanted to bring an “old-world” feel into this project to be reminded of the unique character they experienced in Italian cellars. The dramatic tone of the space revolves around the signature piece of the project; a custom milled stone spiral stair that provides access from the first floor to the entry of the room. This stair tower features stone walls, custom iron handrails and spindles, and dry-laid milled stone treads and riser blocks. Once down the staircase, the entry to the cellar is through a French door assembly. The interior of the room is clad with stone veneer on the walls and a brick barrel vault ceiling. The natural stone and brick color bring in the cellar feel the client was looking for, while the rustic alder beams, flooring, and cabinetry help provide warmth. The entry door sequence is repeated along both walls in the room to provide rhythm in each ceiling barrel vault. These French doors also act as wine and cigar storage. To allow for ample cigar storage, a fully custom walk-in humidor was designed opposite the entry doors. The room is controlled by a fully concealed, state-of-the-art HVAC smoke eater system that allows for cigar enjoyment without any odor.
ラグジュアリーなコンクリートの、ガラスの、トラバーチンの階段の写真
1


