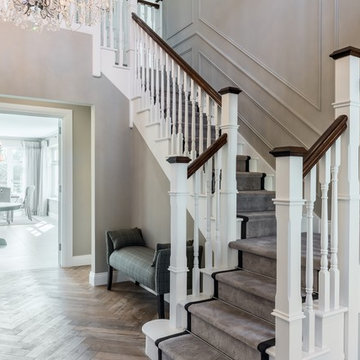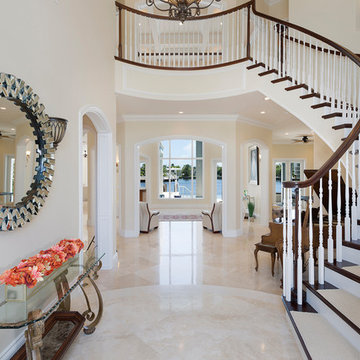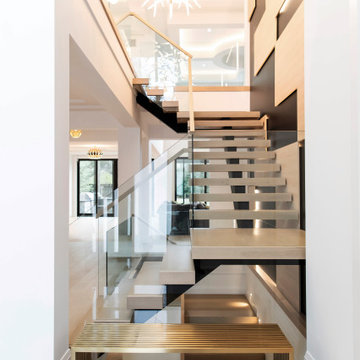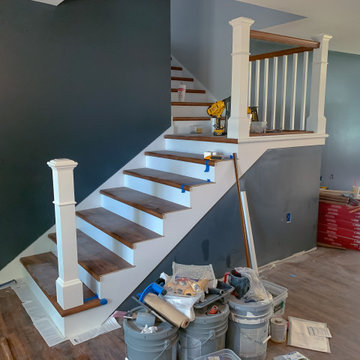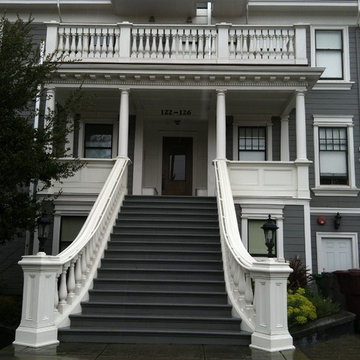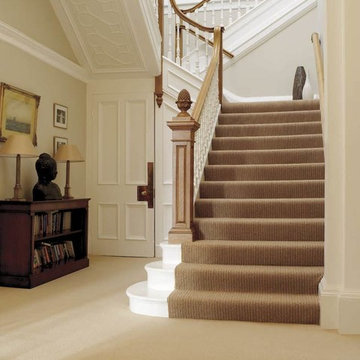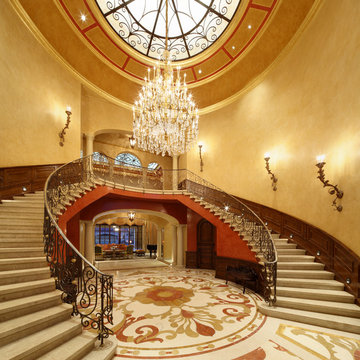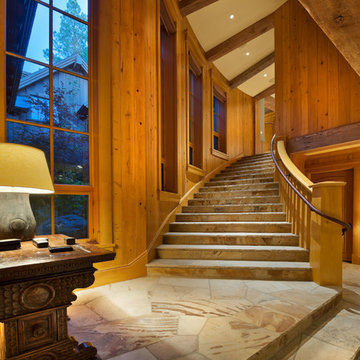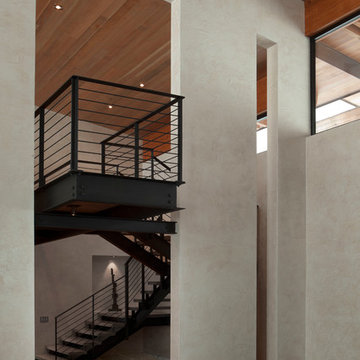ラグジュアリーな巨大なテラコッタの、フローリングの、タイルの階段の写真
絞り込み:
資材コスト
並び替え:今日の人気順
写真 1〜20 枚目(全 76 枚)
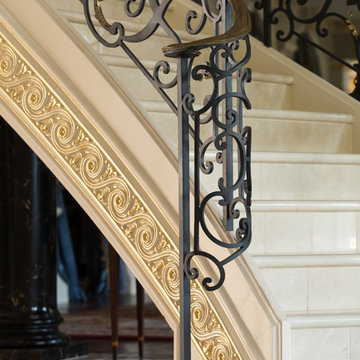
Tommy Daspit Photographer tommydaspit.com
バーミングハムにあるラグジュアリーな巨大なトラディショナルスタイルのおしゃれなサーキュラー階段 (金属の蹴込み板) の写真
バーミングハムにあるラグジュアリーな巨大なトラディショナルスタイルのおしゃれなサーキュラー階段 (金属の蹴込み板) の写真
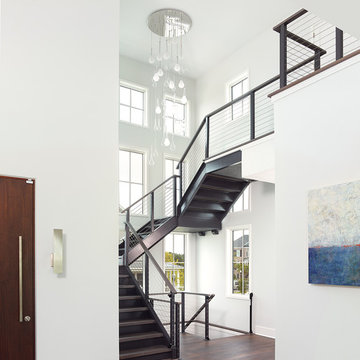
Daniel Island Golf Course - Charleston, SC
Lesesne Street Private Residence
Completed 2016
Photographer: Holger Obenaus
Facebook/Twitter/Instagram/Tumblr:
inkarchitecture
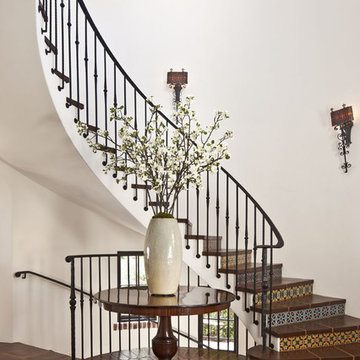
Photo by Grey Crawford
ロサンゼルスにあるラグジュアリーな巨大な地中海スタイルのおしゃれなサーキュラー階段 (タイルの蹴込み板) の写真
ロサンゼルスにあるラグジュアリーな巨大な地中海スタイルのおしゃれなサーキュラー階段 (タイルの蹴込み板) の写真

Every remodeling project presents its own unique challenges. This client’s original remodel vision was to replace an outdated kitchen, optimize ocean views with new decking and windows, updated the mother-in-law’s suite, and add a new loft. But all this changed one historic day when the Woolsey Fire swept through Malibu in November 2018 and leveled this neighborhood, including our remodel, which was underway.
Shifting to a ground-up design-build project, the JRP team worked closely with the homeowners through every step of designing, permitting, and building their new home. As avid horse owners, the redesign inspiration started with their love of rustic farmhouses and through the design process, turned into a more refined modern farmhouse reflected in the clean lines of white batten siding, and dark bronze metal roofing.
Starting from scratch, the interior spaces were repositioned to take advantage of the ocean views from all the bedrooms, kitchen, and open living spaces. The kitchen features a stacked chiseled edge granite island with cement pendant fixtures and rugged concrete-look perimeter countertops. The tongue and groove ceiling is repeated on the stove hood for a perfectly coordinated style. A herringbone tile pattern lends visual contrast to the cooking area. The generous double-section kitchen sink features side-by-side faucets.
Bi-fold doors and windows provide unobstructed sweeping views of the natural mountainside and ocean views. Opening the windows creates a perfect pass-through from the kitchen to outdoor entertaining. The expansive wrap-around decking creates the ideal space to gather for conversation and outdoor dining or soak in the California sunshine and the remarkable Pacific Ocean views.
Photographer: Andrew Orozco
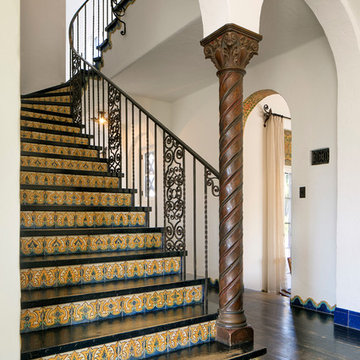
Historic landmark estate restoration with handpainted archways, American Encaustic tile risers, carved corbel column, hand patinaed wood floor, and original wrought iron handrail.
Photo by: Jim Bartsch
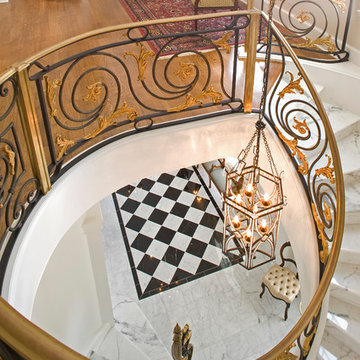
Morales Construction Company is one of Northeast Florida’s most respected general contractors, and has been listed by The Jacksonville Business Journal as being among Jacksonville’s 25 largest contractors, fastest growing companies and the No. 1 Custom Home Builder in the First Coast area.
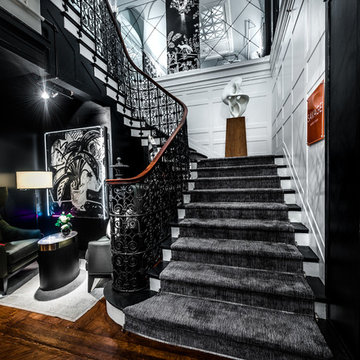
Alan Barry Photography
ニューヨークにあるラグジュアリーな巨大なエクレクティックスタイルのおしゃれな階段 (フローリングの蹴込み板、金属の手すり) の写真
ニューヨークにあるラグジュアリーな巨大なエクレクティックスタイルのおしゃれな階段 (フローリングの蹴込み板、金属の手すり) の写真
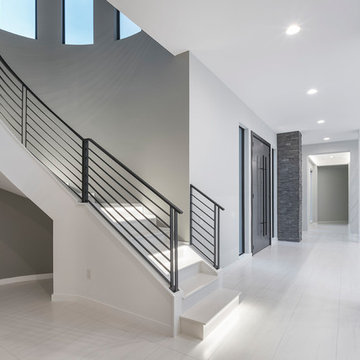
The home has two custom-designed staircases on each wing with black, wrought iron linear railings and quartz steps edge-lit with LEDs.
オーランドにあるラグジュアリーな巨大なコンテンポラリースタイルのおしゃれなサーキュラー階段 (タイルの蹴込み板、金属の手すり) の写真
オーランドにあるラグジュアリーな巨大なコンテンポラリースタイルのおしゃれなサーキュラー階段 (タイルの蹴込み板、金属の手すり) の写真
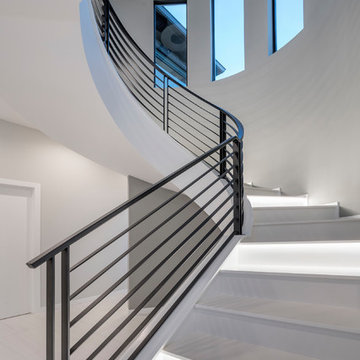
The home has two custom-designed staircases on each wing with black, wrought iron linear railings and quartz steps edge-lit with LEDs.
オーランドにあるラグジュアリーな巨大なコンテンポラリースタイルのおしゃれなサーキュラー階段 (タイルの蹴込み板、金属の手すり) の写真
オーランドにあるラグジュアリーな巨大なコンテンポラリースタイルのおしゃれなサーキュラー階段 (タイルの蹴込み板、金属の手すり) の写真
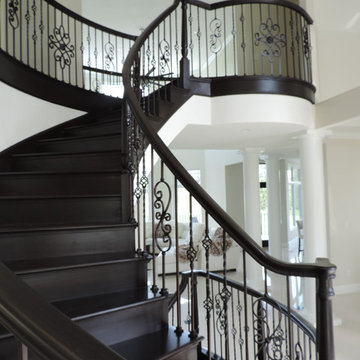
他の地域にあるラグジュアリーな巨大なトランジショナルスタイルのおしゃれなサーキュラー階段 (木の蹴込み板、混合材の手すり) の写真

Esta vivienda unifamiliar es el resultado de una reforma de gran envergadura en donde el concepto es el de la monumentalidad y la contundencia de cada elemento que arma el conjunto; a través de pantallas de piedra, grandes marcos de concreto en obra limpia y amplios ventanales se busca una implantación de gran presencia dentro del terreno y a su vez aprovechar las visuales del entorno natural en donde se encuentra.
Es así como se desarrolla el diseño de la vivienda como elemento protagónico y, posteriormente, el área de piscina y terraza que también es producto de reforma; a todo esto, se le suman los jardines que se esparcen por toda la parcela y conectan el terreno de principio a fin.
ラグジュアリーな巨大なテラコッタの、フローリングの、タイルの階段の写真
1
