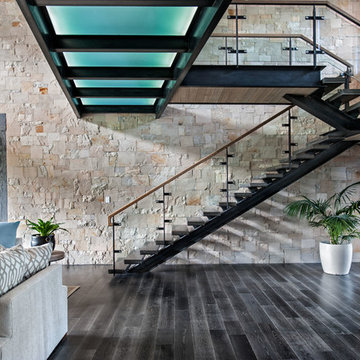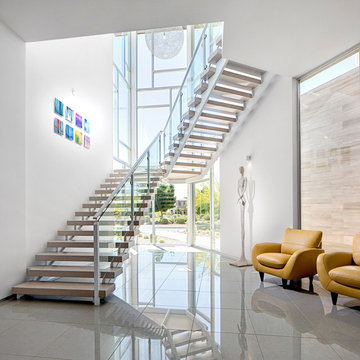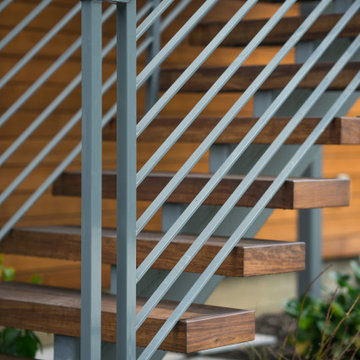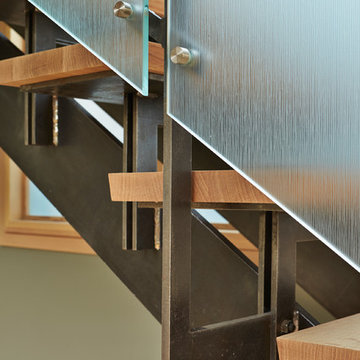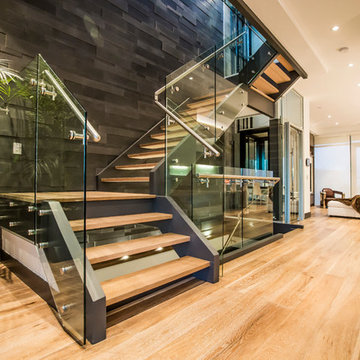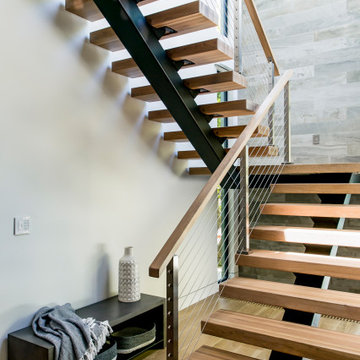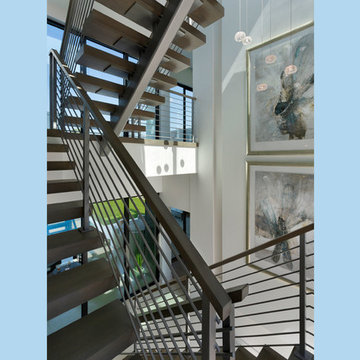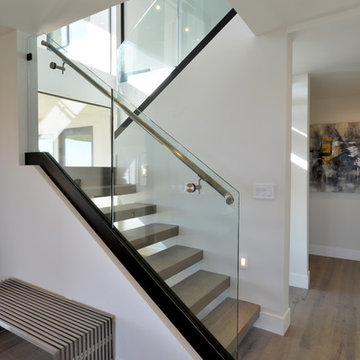ラグジュアリーな階段 (スレートの蹴込み板) の写真
絞り込み:
資材コスト
並び替え:今日の人気順
写真 1〜20 枚目(全 422 枚)
1/5

Floating staircase with steel mono-stringer and white oak treads as seen from below. The wood top rail seamlessly flows up the multi level staircase.
Stairs and railings by Keuka Studios
Photography by Dave Noonan

Photos : Crocodile Creative
Builder/Developer : Quiniscoe Homes
バンクーバーにあるラグジュアリーな広いコンテンポラリースタイルのおしゃれな階段 (ガラスフェンス) の写真
バンクーバーにあるラグジュアリーな広いコンテンポラリースタイルのおしゃれな階段 (ガラスフェンス) の写真
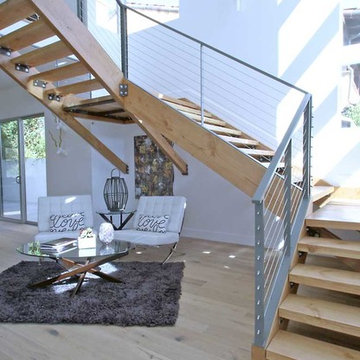
Custom wood floating stair in the double-height entry hall
ロサンゼルスにあるラグジュアリーな広いモダンスタイルのおしゃれな階段 (金属の手すり) の写真
ロサンゼルスにあるラグジュアリーな広いモダンスタイルのおしゃれな階段 (金属の手すり) の写真

Modern steel, wood and glass stair. The wood is rift cut white oak with black painted steel stringers, handrails and sructure. The guard rails use tempered clear glass with polished chrome glass clips. The treads are open underneath for a floating effect. The stair light is custom LED with over 50 individual pendants hanging down.

OVERVIEW
Set into a mature Boston area neighborhood, this sophisticated 2900SF home offers efficient use of space, expression through form, and myriad of green features.
MULTI-GENERATIONAL LIVING
Designed to accommodate three family generations, paired living spaces on the first and second levels are architecturally expressed on the facade by window systems that wrap the front corners of the house. Included are two kitchens, two living areas, an office for two, and two master suites.
CURB APPEAL
The home includes both modern form and materials, using durable cedar and through-colored fiber cement siding, permeable parking with an electric charging station, and an acrylic overhang to shelter foot traffic from rain.
FEATURE STAIR
An open stair with resin treads and glass rails winds from the basement to the third floor, channeling natural light through all the home’s levels.
LEVEL ONE
The first floor kitchen opens to the living and dining space, offering a grand piano and wall of south facing glass. A master suite and private ‘home office for two’ complete the level.
LEVEL TWO
The second floor includes another open concept living, dining, and kitchen space, with kitchen sink views over the green roof. A full bath, bedroom and reading nook are perfect for the children.
LEVEL THREE
The third floor provides the second master suite, with separate sink and wardrobe area, plus a private roofdeck.
ENERGY
The super insulated home features air-tight construction, continuous exterior insulation, and triple-glazed windows. The walls and basement feature foam-free cavity & exterior insulation. On the rooftop, a solar electric system helps offset energy consumption.
WATER
Cisterns capture stormwater and connect to a drip irrigation system. Inside the home, consumption is limited with high efficiency fixtures and appliances.
TEAM
Architecture & Mechanical Design – ZeroEnergy Design
Contractor – Aedi Construction
Photos – Eric Roth Photography
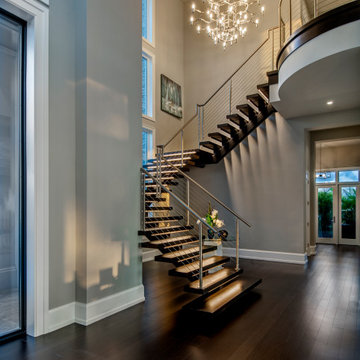
This modern open stairway is the centerpiece of this stunning contemporary home design.
マイアミにあるラグジュアリーな広いコンテンポラリースタイルのおしゃれな階段 (金属の手すり) の写真
マイアミにあるラグジュアリーな広いコンテンポラリースタイルのおしゃれな階段 (金属の手すり) の写真
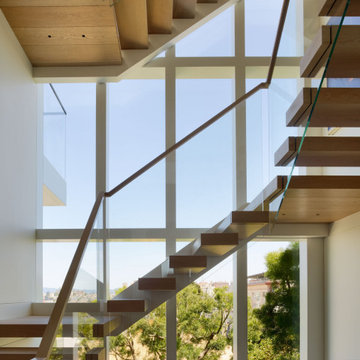
For this classic San Francisco William Wurster house, we complemented the iconic modernist architecture, urban landscape, and Bay views with contemporary silhouettes and a neutral color palette. We subtly incorporated the wife's love of all things equine and the husband's passion for sports into the interiors. The family enjoys entertaining, and the multi-level home features a gourmet kitchen, wine room, and ample areas for dining and relaxing. An elevator conveniently climbs to the top floor where a serene master suite awaits.
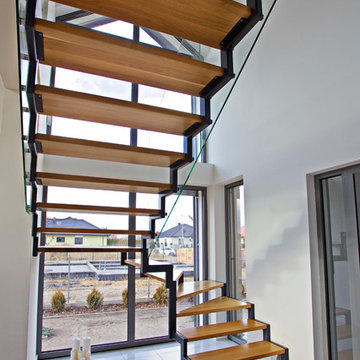
Zweiholmtreppe mit Glasgeländer
他の地域にあるラグジュアリーな広いコンテンポラリースタイルのおしゃれな階段の写真
他の地域にあるラグジュアリーな広いコンテンポラリースタイルのおしゃれな階段の写真
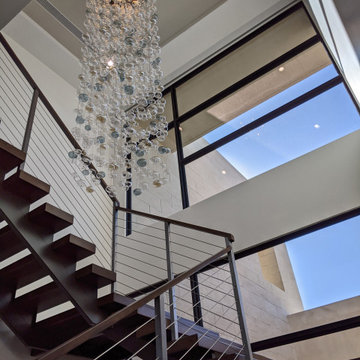
An absolute residential fantasy. This custom modern Blue Heron home with a diligent vision- completely curated FF&E inspired by water, organic materials, plenty of textures, and nods to Chanel couture tweeds and craftsmanship. Custom lighting, furniture, mural wallcovering, and more. This is just a sneak peek, with more to come.
This most humbling accomplishment is due to partnerships with THE MOST FANTASTIC CLIENTS, perseverance of some of the best industry professionals pushing through in the midst of a pandemic.
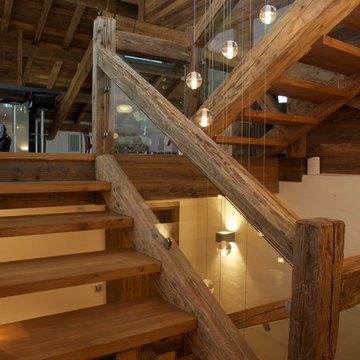
architect: Hervé Marullaz - www.marullaz-architecte.com
photography: Neil Sharp - www.sharpography,com
リヨンにあるラグジュアリーな広いラスティックスタイルのおしゃれな階段の写真
リヨンにあるラグジュアリーな広いラスティックスタイルのおしゃれな階段の写真
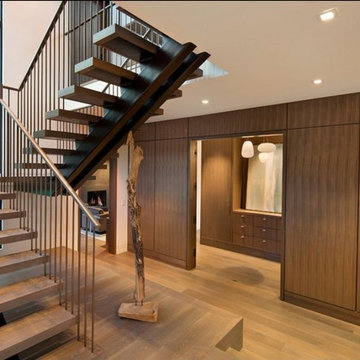
A floating staircase connects the Kid's Bedrooms upstairs to the Master Suite on the main level.
サンフランシスコにあるラグジュアリーな中くらいなコンテンポラリースタイルのおしゃれな階段 (金属の手すり) の写真
サンフランシスコにあるラグジュアリーな中くらいなコンテンポラリースタイルのおしゃれな階段 (金属の手すり) の写真
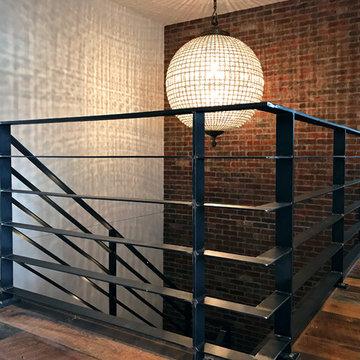
Wood and metal staircase with brick wall accent.
バンクーバーにあるラグジュアリーな広いエクレクティックスタイルのおしゃれな階段 (金属の手すり) の写真
バンクーバーにあるラグジュアリーな広いエクレクティックスタイルのおしゃれな階段 (金属の手すり) の写真
ラグジュアリーな階段 (スレートの蹴込み板) の写真
1
