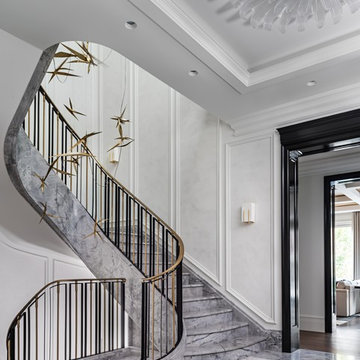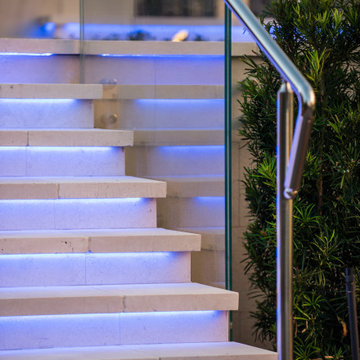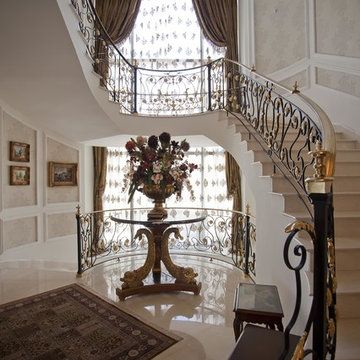ラグジュアリーな巨大な階段 (大理石の蹴込み板、スレートの蹴込み板) の写真
絞り込み:
資材コスト
並び替え:今日の人気順
写真 1〜20 枚目(全 60 枚)
1/5

Fine Iron were commissioned in 2017 by Arlen Properties to craft this impressive stair balustrade which is fixed to a a cut string staircase with natural stone treads and risers.
The design is a modern take on an Art Deco style making for a grand statement with an 'old Hollywood glamour' feel.
The balustrading was cleaned, shotblasted and etch primed prior to being finished in a black paint - contrasting with the clean white walls, stone treads and light marble flooring whilst the brass frogs back handrail was finished with a hand applied antique patina.

Underground staircase connecting the main residence to the the pool house which overlooks the lake. This space features marble mosaic tile inlays, upholstered walls, and is accented with crystal chandeliers and sconces.
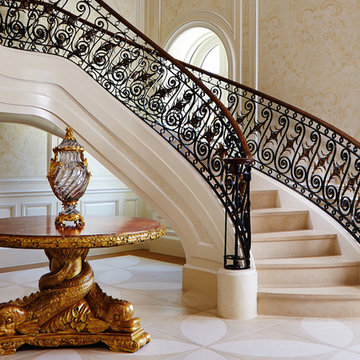
New 2-story residence consisting of; kitchen, breakfast room, laundry room, butler’s pantry, wine room, living room, dining room, study, 4 guest bedroom and master suite. Exquisite custom fabricated, sequenced and book-matched marble, granite and onyx, walnut wood flooring with stone cabochons, bronze frame exterior doors to the water view, custom interior woodwork and cabinetry, mahogany windows and exterior doors, teak shutters, custom carved and stenciled exterior wood ceilings, custom fabricated plaster molding trim and groin vaults.
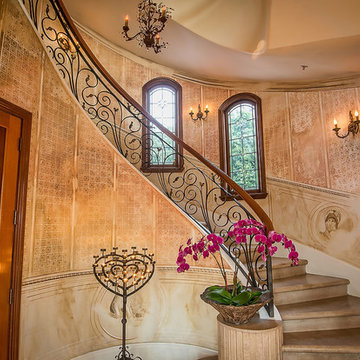
Design Concept, Walls and Surfaces Decoration on 22 Ft. High Ceiling. Furniture Custom Design. Gold Leaves Application, Inlaid Marble Inset and Custom Mosaic Tables and Custom Iron Bases. Mosaic Floor Installation and Treatment.
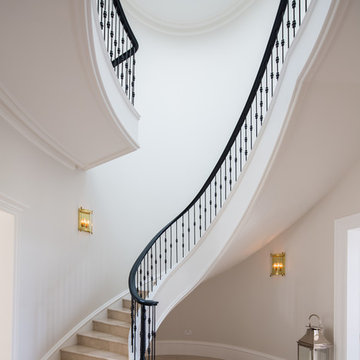
Elliptical Staircase
ロンドンにあるラグジュアリーな巨大なトラディショナルスタイルのおしゃれなサーキュラー階段 (大理石の蹴込み板、金属の手すり) の写真
ロンドンにあるラグジュアリーな巨大なトラディショナルスタイルのおしゃれなサーキュラー階段 (大理石の蹴込み板、金属の手すり) の写真
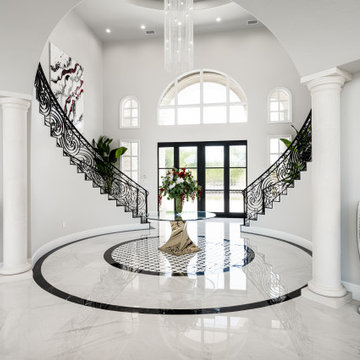
We love this formal front entryway featuring a stunning double staircase with a custom wrought iron stair rail, arched entryways, sparkling chandeliers, and a marble floor.
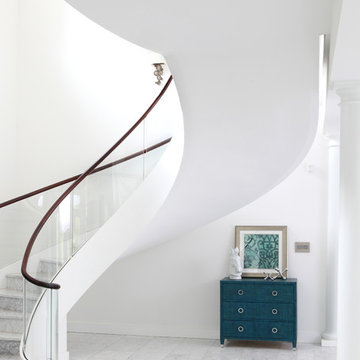
The sweeping circular staircase view from beneath. Clean simple and elegant. Tom Grimes Photography
他の地域にあるラグジュアリーな巨大なコンテンポラリースタイルのおしゃれなスケルトン階段 (大理石の蹴込み板、ガラスフェンス) の写真
他の地域にあるラグジュアリーな巨大なコンテンポラリースタイルのおしゃれなスケルトン階段 (大理石の蹴込み板、ガラスフェンス) の写真
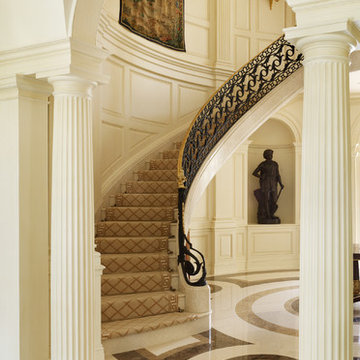
Interior Designer: Alexa Hampton of Mark Hampton LLC
ニューオリンズにあるラグジュアリーな巨大なトラディショナルスタイルのおしゃれなサーキュラー階段 (大理石の蹴込み板、金属の手すり) の写真
ニューオリンズにあるラグジュアリーな巨大なトラディショナルスタイルのおしゃれなサーキュラー階段 (大理石の蹴込み板、金属の手すり) の写真
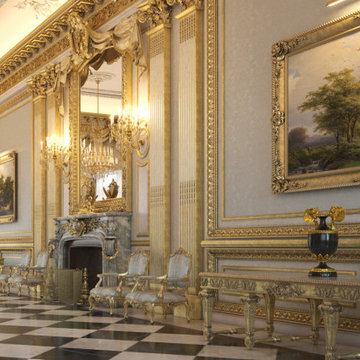
Private Royal Palace with Butler Staff; Movie Theater; Valet Parking; Indoor/Outdoor Infinity Pool; Indoor/Outdoor Garden; Sub-Zero Professional Appliances Package; Chef Kitchen; Car Collection Garage; Golf Course; Library; Gym; 35 Bedrooms; 39 Bathrooms; Royal Indoor/Outdoor Custom Made Furniture; Marble Columns; Stucco Bas Relief; Marble Stairs; Marble Checkered Floors; Sun Room; Foyer Family Room; Halls; Indoor/Outdoor Bars; Nursery; Staircase; Walki-In Wine Cellar; Laundry Room; Landscape and more
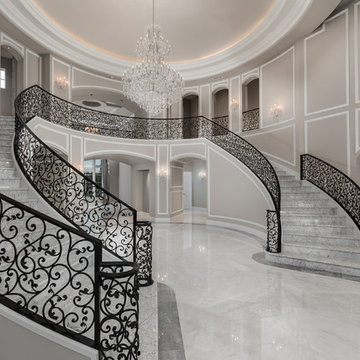
We love the grand entryway and double curved stairs, the coffered ceilings, wrought iron stair railing, custom molding & millwork and the chandeliers!
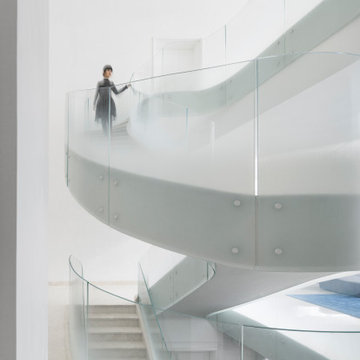
The Cloud Villa is so named because of the grand central stair which connects the three floors of this 800m2 villa in Shanghai. It’s abstract cloud-like form celebrates fluid movement through space, while dividing the main entry from the main living space.
As the main focal point of the villa, it optimistically reinforces domesticity as an act of unencumbered weightless living; in contrast to the restrictive bulk of the typical sprawling megalopolis in China. The cloud is an intimate form that only the occupants of the villa have the luxury of using on a daily basis. The main living space with its overscaled, nearly 8m high vaulted ceiling, gives the villa a sacrosanct quality.
Contemporary in form, construction and materiality, the Cloud Villa’s stair is classical statement about the theater and intimacy of private and domestic life.
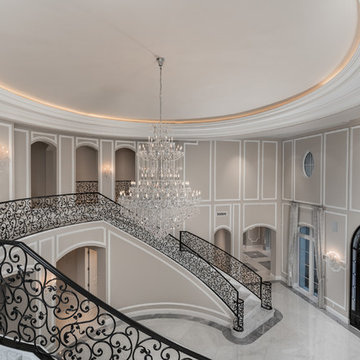
Beautiful entry double marble staircase with wrought iron railing and large crystal chandelier.
フェニックスにあるラグジュアリーな巨大なトランジショナルスタイルのおしゃれなサーキュラー階段 (大理石の蹴込み板、混合材の手すり) の写真
フェニックスにあるラグジュアリーな巨大なトランジショナルスタイルのおしゃれなサーキュラー階段 (大理石の蹴込み板、混合材の手すり) の写真
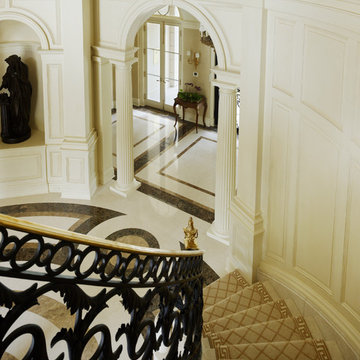
Interior Designer: Alexa Hampton of Mark Hampton LLC
ニューオリンズにあるラグジュアリーな巨大なトラディショナルスタイルのおしゃれなサーキュラー階段 (大理石の蹴込み板、金属の手すり) の写真
ニューオリンズにあるラグジュアリーな巨大なトラディショナルスタイルのおしゃれなサーキュラー階段 (大理石の蹴込み板、金属の手すり) の写真
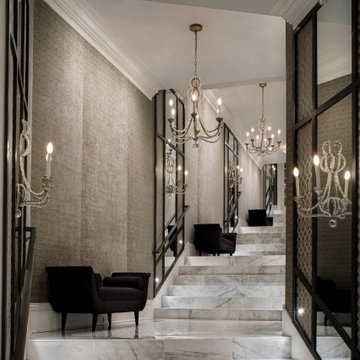
Underground staircase connecting the main residence to the the pool house which overlooks the lake. This space features marble mosaic tile inlays, upholstered walls, and is accented with crystal chandeliers and sconces.
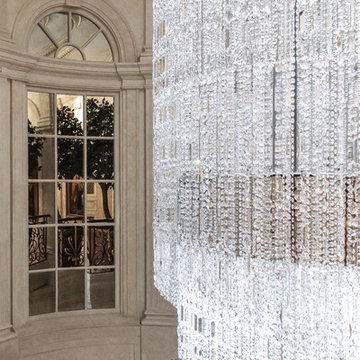
New-build contemporary-classical interior and staircase. The chandelier is more than 10m long!
ラグジュアリーな巨大なトランジショナルスタイルのおしゃれなサーキュラー階段 (大理石の蹴込み板、金属の手すり) の写真
ラグジュアリーな巨大なトランジショナルスタイルのおしゃれなサーキュラー階段 (大理石の蹴込み板、金属の手すり) の写真
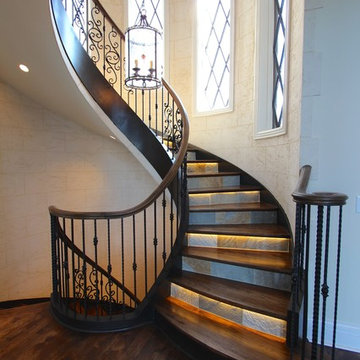
J.Wallace
ナッシュビルにあるラグジュアリーな巨大なトラディショナルスタイルのおしゃれなサーキュラー階段 (スレートの蹴込み板、木材の手すり) の写真
ナッシュビルにあるラグジュアリーな巨大なトラディショナルスタイルのおしゃれなサーキュラー階段 (スレートの蹴込み板、木材の手すり) の写真
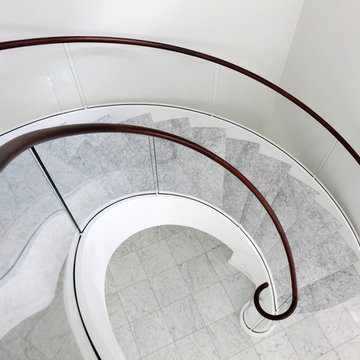
A vew from above the sweeping ciruclar staircase featuring marble stairs/tread and elgantly simple glass and mahogany railings. Tom Grimes Photography
ラグジュアリーな巨大な階段 (大理石の蹴込み板、スレートの蹴込み板) の写真
1
