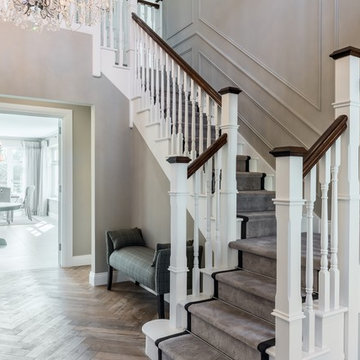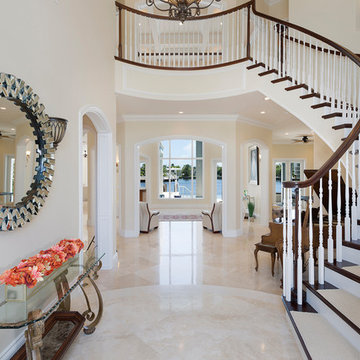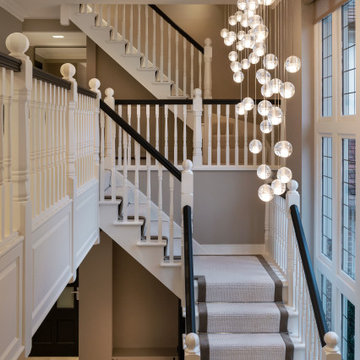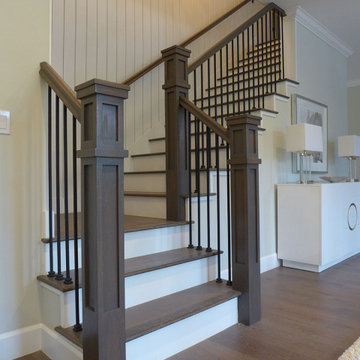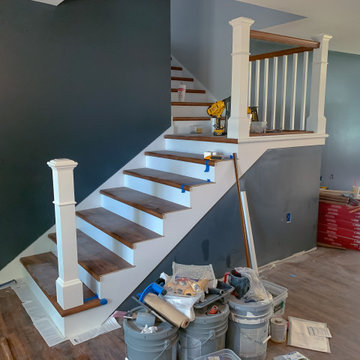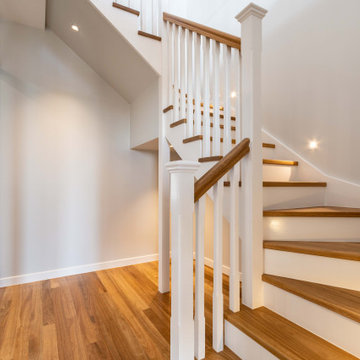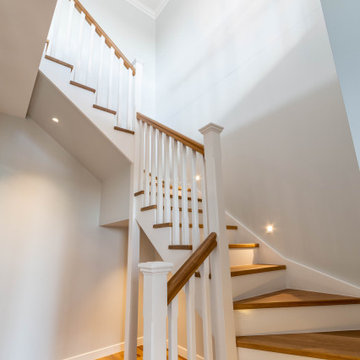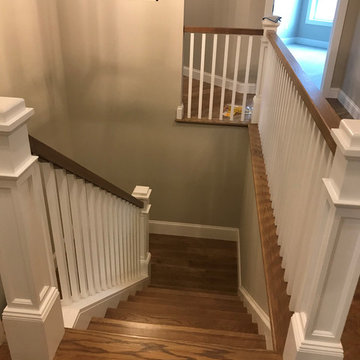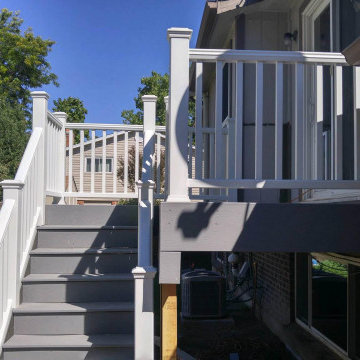ラグジュアリーなフローリングの、タイルの階段 (木材の手すり) の写真
絞り込み:
資材コスト
並び替え:今日の人気順
写真 1〜20 枚目(全 50 枚)
1/5
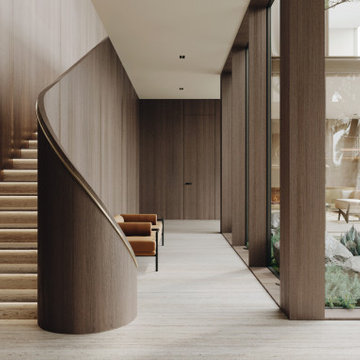
Experience the epitome of luxury with this stunning home design. Featuring floor to ceiling windows, the space is flooded with natural light, creating a warm and inviting atmosphere.
Cook in style with the modern wooden kitchen, complete with a high-end gold-colored island. Perfect for entertaining guests, this space is sure to impress.
The stunning staircase is a true masterpiece, blending seamlessly with the rest of the home's design elements. With a combination of warm gold and wooden elements, it's both functional and beautiful.
Cozy up in front of the modern fireplace, surrounded by the beauty of this home's design. The use of glass throughout the space creates a seamless transition from room to room.
The stunning floor plan of this home is the result of thoughtful planning and expert design. The natural stone flooring adds an extra touch of luxury, while the abundance of glass creates an open and airy feel. Whether you're entertaining guests or simply relaxing at home, this is the ultimate space for luxury living.
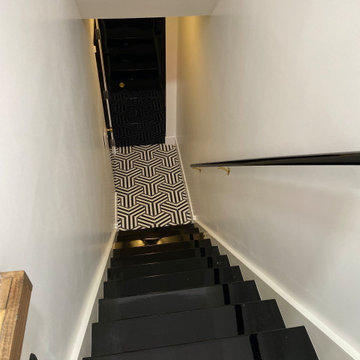
High gloss black painted stairs, railing and door with black and white concrete hexagon tile
サンフランシスコにあるラグジュアリーな中くらいなコンテンポラリースタイルのおしゃれな直階段 (フローリングの蹴込み板、木材の手すり) の写真
サンフランシスコにあるラグジュアリーな中くらいなコンテンポラリースタイルのおしゃれな直階段 (フローリングの蹴込み板、木材の手すり) の写真
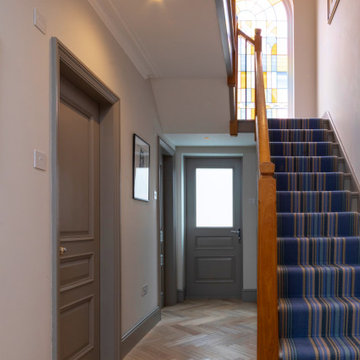
FAMILY HOME INTERIOR DESIGN IN RICHMOND
The second phase of a large interior design project we carried out in Richmond, West London, between 2018 and 2020. This Edwardian family home on Richmond Hill hadn’t been touched since the seventies, making our work extremely rewarding and gratifying! Our clients were over the moon with the result.
“Having worked with Tim before, we were so happy we felt the house deserved to be finished. The difference he has made is simply extraordinary” – Emma & Tony
COMFORTABLE LUXURY WITH A VIBRANT EDGE
The existing house was so incredibly tired and dated, it was just crying out for a new lease of life (an interior designer’s dream!). Our brief was to create a harmonious interior that felt luxurious yet homely.
Having worked with these clients before, we were delighted to be given interior design ‘carte blanche’ on this project. Each area was carefully visualised with Tim’s signature use of bold colour and eclectic variety. Custom fabrics, original artworks and bespoke furnishings were incorporated in all areas of the house, including the children’s rooms.
“Tim and his team applied their fantastic talent to design each room with much detail and personality, giving the ensemble great coherence.”
END-TO-END INTERIOR DESIGN SERVICE
This interior design project was a labour of love from start to finish and we think it shows. We worked closely with the architect and contractor to replicate exactly what we had visualised at the concept stage.
The project involved the full implementation of the designs we had presented. We liaised closely with all trades involved, to ensure the work was carried out in line with our designs. All furniture, soft furnishings and accessories were supplied by us. When building work at the house was complete, we conducted a full installation of the furnishings, artwork and finishing touches.
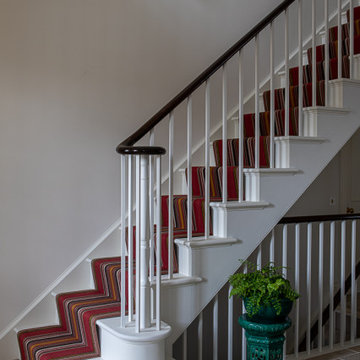
Classic staircase with stripy runner.
ドーセットにあるラグジュアリーな広いトラディショナルスタイルのおしゃれな直階段 (カーペット張りの蹴込み板、木材の手すり) の写真
ドーセットにあるラグジュアリーな広いトラディショナルスタイルのおしゃれな直階段 (カーペット張りの蹴込み板、木材の手すり) の写真
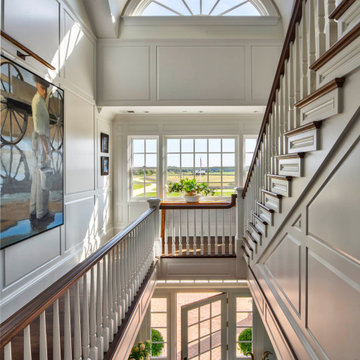
The staircase of the home features extensive millwork and paneling throughout and is adorned with artwork.
ボルチモアにあるラグジュアリーな広いトラディショナルスタイルのおしゃれな階段 (フローリングの蹴込み板、木材の手すり、パネル壁) の写真
ボルチモアにあるラグジュアリーな広いトラディショナルスタイルのおしゃれな階段 (フローリングの蹴込み板、木材の手すり、パネル壁) の写真
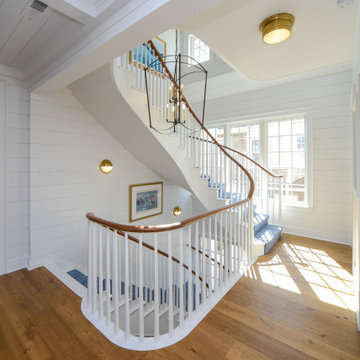
Floating staircase view to third floor.
フィラデルフィアにあるラグジュアリーな広いビーチスタイルのおしゃれなサーキュラー階段 (フローリングの蹴込み板、木材の手すり、塗装板張りの壁) の写真
フィラデルフィアにあるラグジュアリーな広いビーチスタイルのおしゃれなサーキュラー階段 (フローリングの蹴込み板、木材の手すり、塗装板張りの壁) の写真
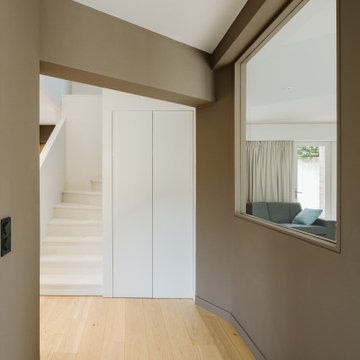
Escalier existant habillé en mdf avec placard integré
リールにあるラグジュアリーな中くらいなコンテンポラリースタイルのおしゃれな階段 (フローリングの蹴込み板、木材の手すり) の写真
リールにあるラグジュアリーな中くらいなコンテンポラリースタイルのおしゃれな階段 (フローリングの蹴込み板、木材の手すり) の写真
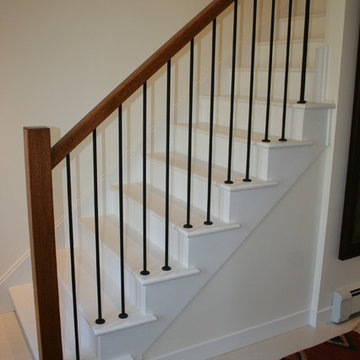
Painted white stairs with oak railing and wrough iron spindles.
トロントにあるラグジュアリーな中くらいなコンテンポラリースタイルのおしゃれな階段 (フローリングの蹴込み板、木材の手すり) の写真
トロントにあるラグジュアリーな中くらいなコンテンポラリースタイルのおしゃれな階段 (フローリングの蹴込み板、木材の手すり) の写真
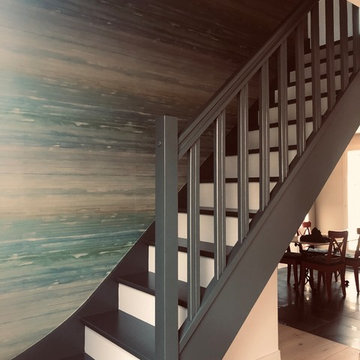
Un escalier retravaillé par h(O)me Attitudes,
le coloris Studio Green de Farrow & Ball se marie parfaitement avec le papier peint Anthologie,
L' escalier nous emporte vers le japon, les clients m'avaient donnés un indice de taille : fascinés par le pays du soleil levant, la trame de leur décoration était toute tracée,
Création www.homeattitudes.net
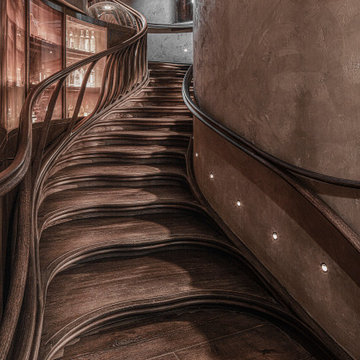
Hedonismus und guter Geschmack sind Phänomene, auf die man sowohl in der Architektur als auch in der kulinarischen Welt trifft. Im Londoner Restaurant HIDE von Tatiana Fokina und Evgeny Chichvarkin steht neben der Kulinarik diese organische Wendeltreppe aus Eichenholz im Mittelpunkt des Geschehens. Vom Londoner Designer Alex Haw von Atmos Studio entworfen, durch Heyne Tilgt Steel als Statiker geplant und von Trabczynski errichtet, fesselt diese Konstruktion die Blicke aller Gäste. Das unikale organische Design vermittelt dabei den Eindruck, dass sich die Wangentreppe aus der etwas schummerigen, verrauchten Bar zum Tageslicht hin nach oben windet und hinein in das Restaurant rankt. Jedes der einzelnen ast- bis knochenartigen Elemente des Treppengeländers besticht durch seine Individualität. Eine solche Handwerkskunst erfordert vor allem drei Aspekte: Zeit, Talent und Geduld.
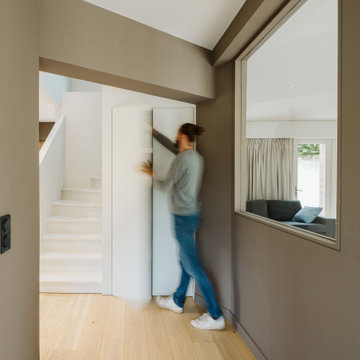
Escalier existant habillé en mdf avec placard integré
リールにあるラグジュアリーな中くらいなコンテンポラリースタイルのおしゃれな階段 (フローリングの蹴込み板、木材の手すり) の写真
リールにあるラグジュアリーな中くらいなコンテンポラリースタイルのおしゃれな階段 (フローリングの蹴込み板、木材の手すり) の写真
ラグジュアリーなフローリングの、タイルの階段 (木材の手すり) の写真
1
