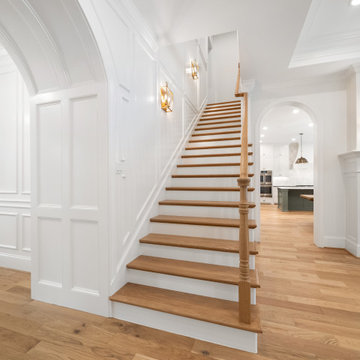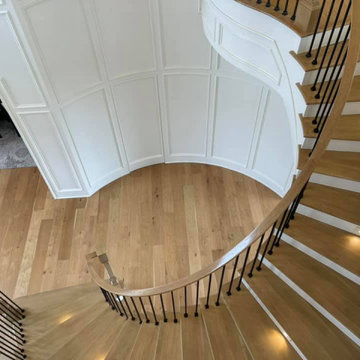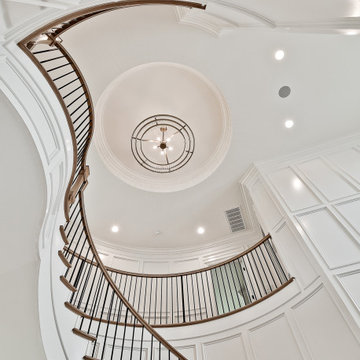ラグジュアリーな階段 (木材の手すり、大理石の蹴込み板、木の蹴込み板、パネル壁) の写真
絞り込み:
資材コスト
並び替え:今日の人気順
写真 1〜17 枚目(全 17 枚)

Entry Foyer and stair hall with marble checkered flooring, white pickets and black painted handrail. View to Dining Room and arched opening to Kitchen beyond.
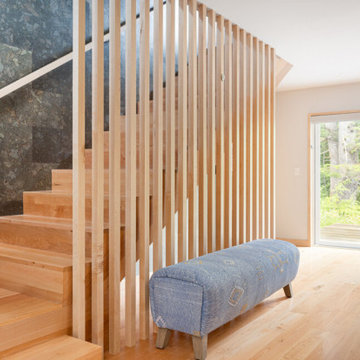
Wood stair and screen wall.
ポートランドにあるラグジュアリーな中くらいなコンテンポラリースタイルのおしゃれなかね折れ階段 (木の蹴込み板、木材の手すり、パネル壁) の写真
ポートランドにあるラグジュアリーな中くらいなコンテンポラリースタイルのおしゃれなかね折れ階段 (木の蹴込み板、木材の手すり、パネル壁) の写真
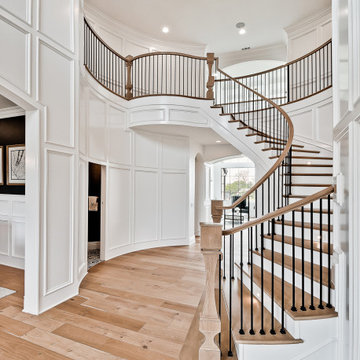
The owner wanted a hidden door in the wainscot panels to hide the half bath, so we designed it and built one in.
他の地域にあるラグジュアリーな広いトランジショナルスタイルのおしゃれなサーキュラー階段 (木の蹴込み板、木材の手すり、パネル壁) の写真
他の地域にあるラグジュアリーな広いトランジショナルスタイルのおしゃれなサーキュラー階段 (木の蹴込み板、木材の手すり、パネル壁) の写真
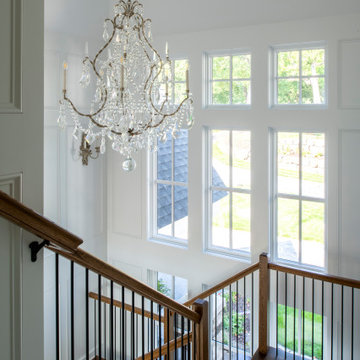
Builder: Michels Homes
Interior Design: Talla Skogmo Interior Design
Cabinetry Design: Megan at Michels Homes
Photography: Scott Amundson Photography
ミネアポリスにあるラグジュアリーな広いビーチスタイルのおしゃれなかね折れ階段 (木の蹴込み板、木材の手すり、パネル壁) の写真
ミネアポリスにあるラグジュアリーな広いビーチスタイルのおしゃれなかね折れ階段 (木の蹴込み板、木材の手すり、パネル壁) の写真
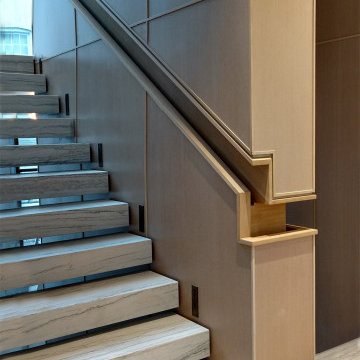
This stair was designed to make it appear “floating”. Each tread is cladded in stone with open risers. Integrated handrail with wood veneer wall paneling. Recessed LED wall lights provide illumination along the stairwell.
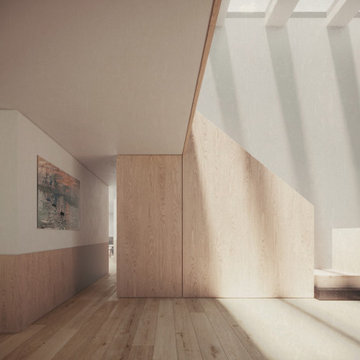
Double height entrance space with spacious timber staircase and rooflights overhead.
ロンドンにあるラグジュアリーな広いコンテンポラリースタイルのおしゃれな階段 (木の蹴込み板、木材の手すり、パネル壁) の写真
ロンドンにあるラグジュアリーな広いコンテンポラリースタイルのおしゃれな階段 (木の蹴込み板、木材の手すり、パネル壁) の写真
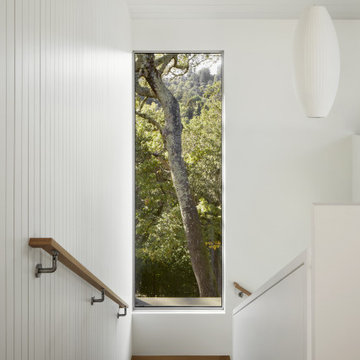
Generous staircase leading to lower level: very tall window to frame the view, Nelson pendant fixture, cementitious paneling
サンフランシスコにあるラグジュアリーな巨大なミッドセンチュリースタイルのおしゃれなかね折れ階段 (木の蹴込み板、木材の手すり、パネル壁) の写真
サンフランシスコにあるラグジュアリーな巨大なミッドセンチュリースタイルのおしゃれなかね折れ階段 (木の蹴込み板、木材の手すり、パネル壁) の写真
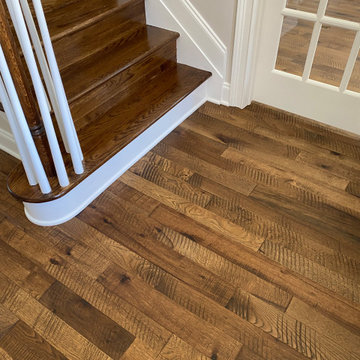
Tulsi Hickory on traditional staircase.
他の地域にあるラグジュアリーな広いトラディショナルスタイルのおしゃれな直階段 (木の蹴込み板、木材の手すり、パネル壁) の写真
他の地域にあるラグジュアリーな広いトラディショナルスタイルのおしゃれな直階段 (木の蹴込み板、木材の手すり、パネル壁) の写真
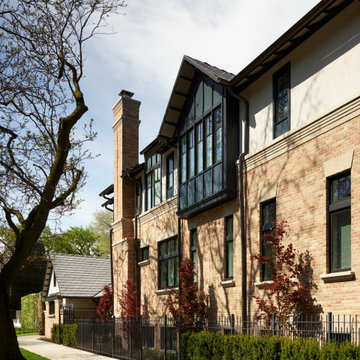
This 8,000 square foot new construction home is nestled in the North Center community, one of Chicago’s most charming neighborhoods. Fitting the aesthetic of the neighborhood was essential, so we focused on providing a beautiful home that did not feel pretentious or out of place in the context of the area. This home was custom-designed to accommodate the family’s active lifestyle, with an indoor kids climbing gym, golf simulator, sports court, and ample outdoor space all contained within the 2.5-city-lot-property. Open and airy living areas are punctuated by pops of bold color and patterns, all of which are connected by a stunning glass-enclosed stair tower. This 5-bedroom home was built to entertain, with each children’s bedroom containing built-in “sleepover space,” a dining area that can seat up to 22, and expansive indoor/outdoor entertaining space to make hosting a breeze.
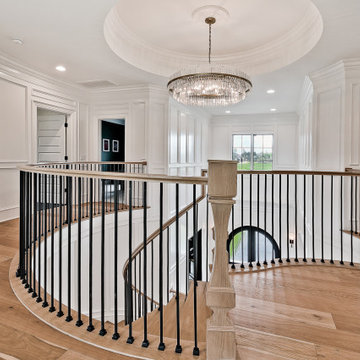
The owner wanted a hidden door in the wainscot panels to hide the half bath, so we designed it and built one in.
他の地域にあるラグジュアリーな広いトランジショナルスタイルのおしゃれなサーキュラー階段 (木の蹴込み板、木材の手すり、パネル壁) の写真
他の地域にあるラグジュアリーな広いトランジショナルスタイルのおしゃれなサーキュラー階段 (木の蹴込み板、木材の手すり、パネル壁) の写真
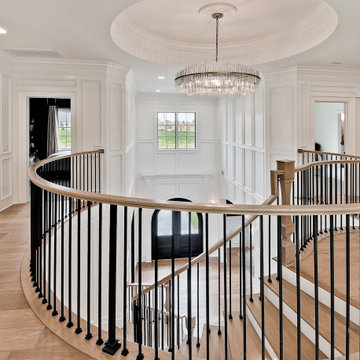
The owner wanted a hidden door in the wainscot panels to hide the half bath, so we designed it and built one in.
他の地域にあるラグジュアリーな広いトランジショナルスタイルのおしゃれなサーキュラー階段 (木の蹴込み板、木材の手すり、パネル壁) の写真
他の地域にあるラグジュアリーな広いトランジショナルスタイルのおしゃれなサーキュラー階段 (木の蹴込み板、木材の手すり、パネル壁) の写真
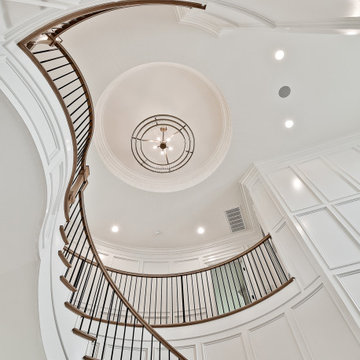
The owner wanted a hidden door in the wainscot panels to hide the half bath, so we designed it and built one in.
他の地域にあるラグジュアリーな広いトランジショナルスタイルのおしゃれなサーキュラー階段 (木の蹴込み板、木材の手すり、パネル壁) の写真
他の地域にあるラグジュアリーな広いトランジショナルスタイルのおしゃれなサーキュラー階段 (木の蹴込み板、木材の手すり、パネル壁) の写真
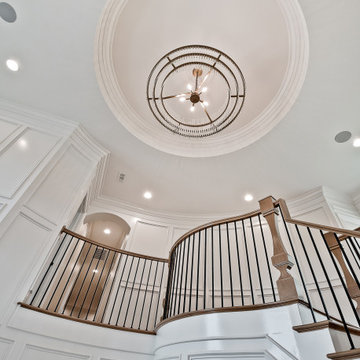
The owner wanted a hidden door in the wainscot panels to hide the half bath, so we designed it and built one in.
他の地域にあるラグジュアリーな広いトランジショナルスタイルのおしゃれなサーキュラー階段 (木の蹴込み板、木材の手すり、パネル壁) の写真
他の地域にあるラグジュアリーな広いトランジショナルスタイルのおしゃれなサーキュラー階段 (木の蹴込み板、木材の手すり、パネル壁) の写真
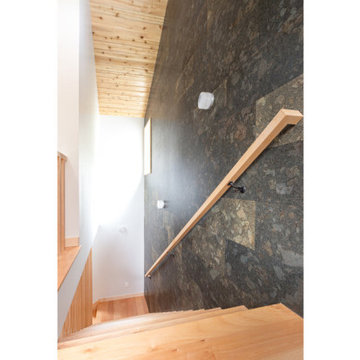
Wood Stair and Cork Wall.
ポートランドにあるラグジュアリーな中くらいなコンテンポラリースタイルのおしゃれな直階段 (木の蹴込み板、木材の手すり、パネル壁) の写真
ポートランドにあるラグジュアリーな中くらいなコンテンポラリースタイルのおしゃれな直階段 (木の蹴込み板、木材の手すり、パネル壁) の写真
ラグジュアリーな階段 (木材の手すり、大理石の蹴込み板、木の蹴込み板、パネル壁) の写真
1
