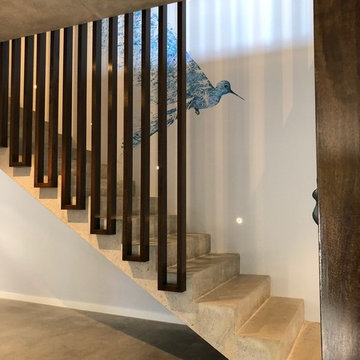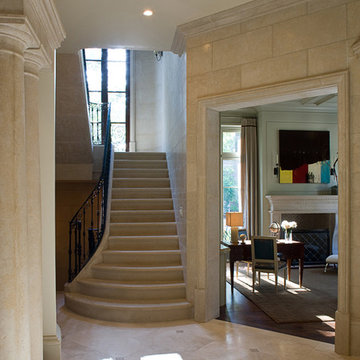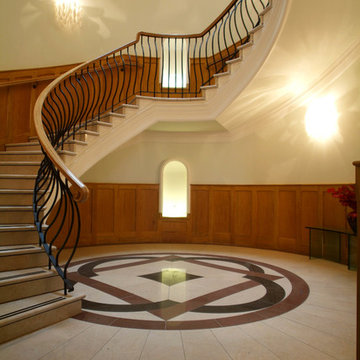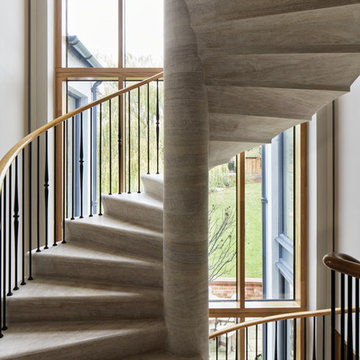ラグジュアリーなブラウンの階段 (コンクリートの蹴込み板、ライムストーンの蹴込み板) の写真
絞り込み:
資材コスト
並び替え:今日の人気順
写真 1〜20 枚目(全 63 枚)
1/5
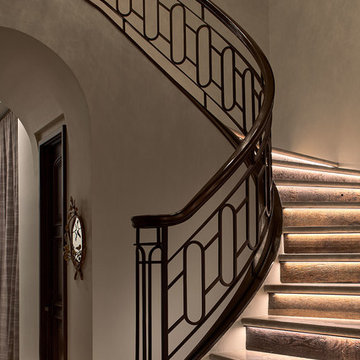
Under-lighting on each step not only provides safety but romantic ambiance at night, emphasizing the curve of the entryway staircase. The risers are constructed of re-purposed French farmhouse wood, which was used extensively throughout the home. The treads are limestone.
Photo by Brian Gassell

Ingresso e scala. La scala esistente è stata rivestita in marmo nero marquinia, alla base il mobile del soggiorno abbraccia la scala e arriva a completarsi nel mobile del'ingresso. Pareti verdi e pavimento ingresso in marmo verde alpi.
Nel sotto scala è stata ricavato un armadio guardaroba per l'ingresso.
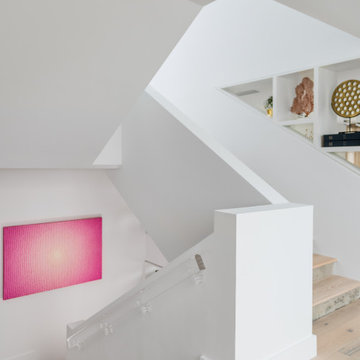
Modern staircase with acrylic hand rail and curated art pieces.
マイアミにあるラグジュアリーな広いビーチスタイルのおしゃれな折り返し階段 (コンクリートの蹴込み板) の写真
マイアミにあるラグジュアリーな広いビーチスタイルのおしゃれな折り返し階段 (コンクリートの蹴込み板) の写真
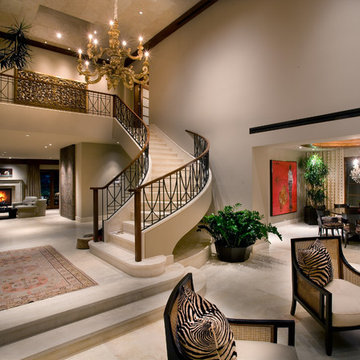
Entry Staircase - Remodel
Photo by Robert Hansen
オレンジカウンティにあるラグジュアリーな広いコンテンポラリースタイルのおしゃれなサーキュラー階段 (コンクリートの蹴込み板) の写真
オレンジカウンティにあるラグジュアリーな広いコンテンポラリースタイルのおしゃれなサーキュラー階段 (コンクリートの蹴込み板) の写真

In 2014, we were approached by a couple to achieve a dream space within their existing home. They wanted to expand their existing bar, wine, and cigar storage into a new one-of-a-kind room. Proud of their Italian heritage, they also wanted to bring an “old-world” feel into this project to be reminded of the unique character they experienced in Italian cellars. The dramatic tone of the space revolves around the signature piece of the project; a custom milled stone spiral stair that provides access from the first floor to the entry of the room. This stair tower features stone walls, custom iron handrails and spindles, and dry-laid milled stone treads and riser blocks. Once down the staircase, the entry to the cellar is through a French door assembly. The interior of the room is clad with stone veneer on the walls and a brick barrel vault ceiling. The natural stone and brick color bring in the cellar feel the client was looking for, while the rustic alder beams, flooring, and cabinetry help provide warmth. The entry door sequence is repeated along both walls in the room to provide rhythm in each ceiling barrel vault. These French doors also act as wine and cigar storage. To allow for ample cigar storage, a fully custom walk-in humidor was designed opposite the entry doors. The room is controlled by a fully concealed, state-of-the-art HVAC smoke eater system that allows for cigar enjoyment without any odor.
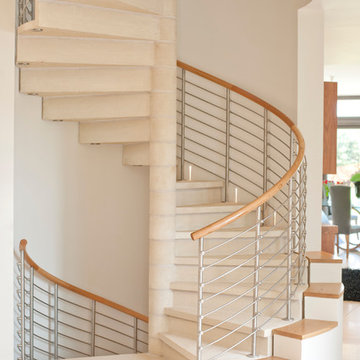
2 storey spiral staircase featuring 16 linear metres of spiral handrails with metal balustrading
他の地域にあるラグジュアリーなコンテンポラリースタイルのおしゃれならせん階段 (コンクリートの蹴込み板) の写真
他の地域にあるラグジュアリーなコンテンポラリースタイルのおしゃれならせん階段 (コンクリートの蹴込み板) の写真
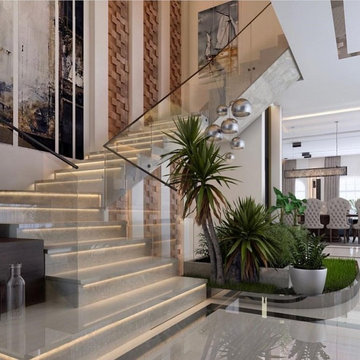
サンフランシスコにあるラグジュアリーな広いコンテンポラリースタイルのおしゃれなスケルトン階段 (ライムストーンの蹴込み板) の写真
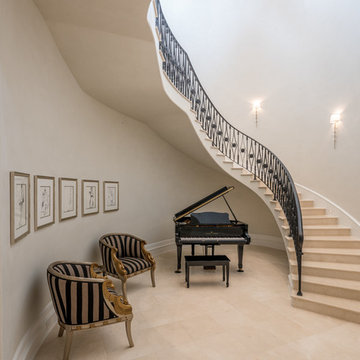
Grand Stairs, Stacy Brotemarkle, Interior Designer
ダラスにあるラグジュアリーな巨大なトラディショナルスタイルのおしゃれなスケルトン階段 (ライムストーンの蹴込み板) の写真
ダラスにあるラグジュアリーな巨大なトラディショナルスタイルのおしゃれなスケルトン階段 (ライムストーンの蹴込み板) の写真
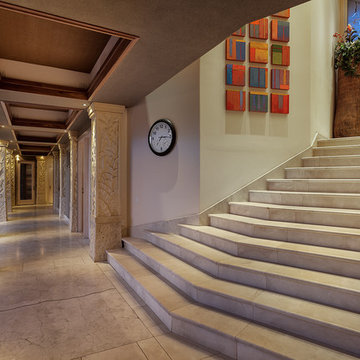
Upon entering, what immediately differentiates this property from others you may see at Kukio are grand columns found throughout the home. Each column is intricately engraved with soft botanical patterns, a unique design feature that gives you a glimpse of Hawaii’s architectural history. The columns are said to be reminiscent of the late 1800’s historic Hawaiian architecture found in palaces occupied by Hawaii’s Royalty.
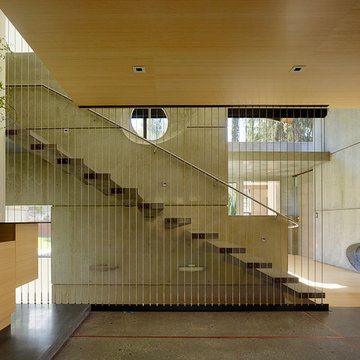
Fu-Tung Cheng, CHENG Design
• View of Interior staircase of Concrete and Wood house, House 7
House 7, named the "Concrete Village Home", is Cheng Design's seventh custom home project. With inspiration of a "small village" home, this project brings in dwellings of different size and shape that support and intertwine with one another. Featuring a sculpted, concrete geological wall, pleated butterfly roof, and rainwater installations, House 7 exemplifies an interconnectedness and energetic relationship between home and the natural elements.
Photography: Matthew Millman
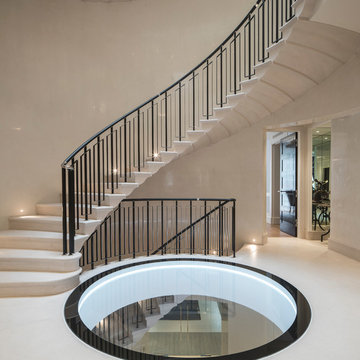
Limestone Staircase and walk over glass floor, photographs by Tony Murray
ロンドンにあるラグジュアリーな広いモダンスタイルのおしゃれなサーキュラー階段 (ライムストーンの蹴込み板、金属の手すり) の写真
ロンドンにあるラグジュアリーな広いモダンスタイルのおしゃれなサーキュラー階段 (ライムストーンの蹴込み板、金属の手すり) の写真
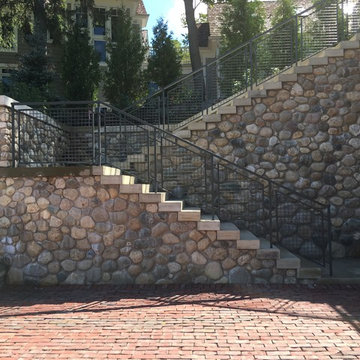
Lowell Custom Homes, Lake Geneva, WI Outdoor kitchen Danver Stainless Steel Cabinetry framed with teak center panel, Black Absolute Granite countertops, Pizza Oven, refrigerator drawers.
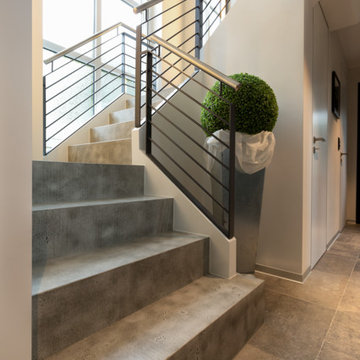
Eingangsbereiche verdienen eine besondere Aufmerksamkeit, denn sie sind die Visitenkarte eines Hauses. Wir Menschen fühlen instinktiv, ob wir bleiben oder wieder gehen wollen. Die alte Treppenanlage ist komplett überarbeitet worden mit Betonstufen, Geländer und Beleuchtung. Fast raumhohe Zimmertüren ohne sichtbar vorstehende Zarge wirken so zurückhaltend, als wären sie Teil der Wand. Der großformatige Fliesenboden mit seinen zahlreichen Schattierungen verläuft durch die ganze Ebene.
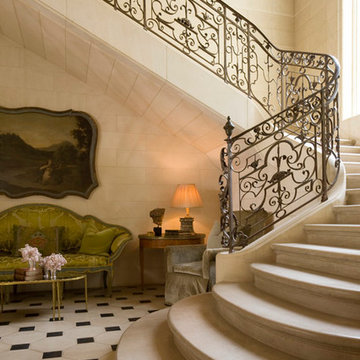
Terry Vine Photography
ヒューストンにあるラグジュアリーな中くらいなトラディショナルスタイルのおしゃれな階段 (コンクリートの蹴込み板) の写真
ヒューストンにあるラグジュアリーな中くらいなトラディショナルスタイルのおしゃれな階段 (コンクリートの蹴込み板) の写真
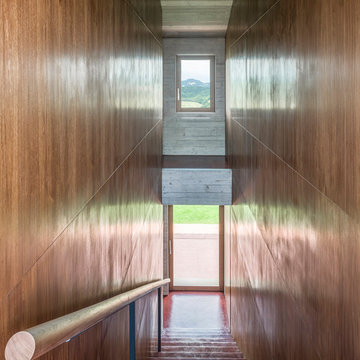
Ph ©Ezio Manciucca
他の地域にあるラグジュアリーな中くらいなコンテンポラリースタイルのおしゃれな直階段 (コンクリートの蹴込み板、木材の手すり) の写真
他の地域にあるラグジュアリーな中くらいなコンテンポラリースタイルのおしゃれな直階段 (コンクリートの蹴込み板、木材の手すり) の写真
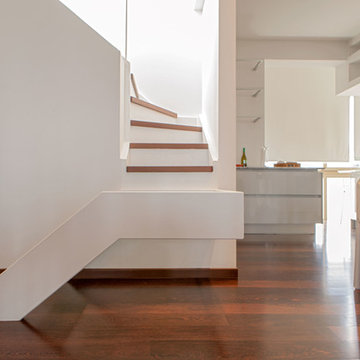
piergiorgio corradin fotografo
フィレンツェにあるラグジュアリーな広いモダンスタイルのおしゃれな階段 (コンクリートの蹴込み板) の写真
フィレンツェにあるラグジュアリーな広いモダンスタイルのおしゃれな階段 (コンクリートの蹴込み板) の写真
ラグジュアリーなブラウンの階段 (コンクリートの蹴込み板、ライムストーンの蹴込み板) の写真
1
