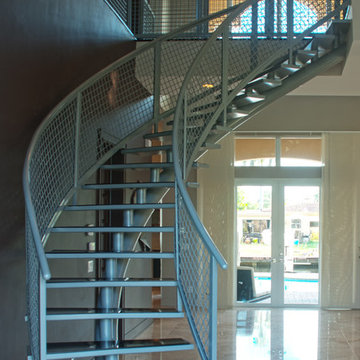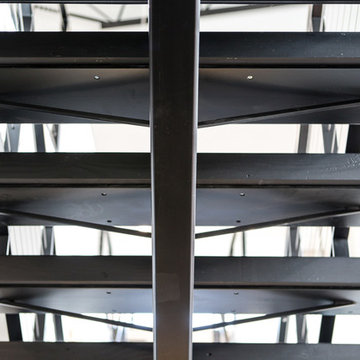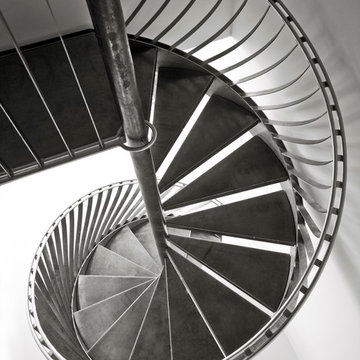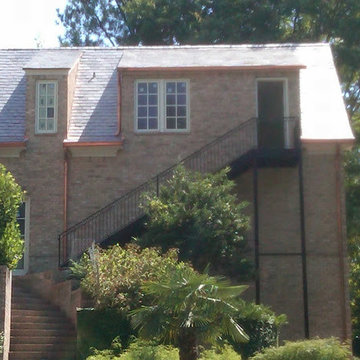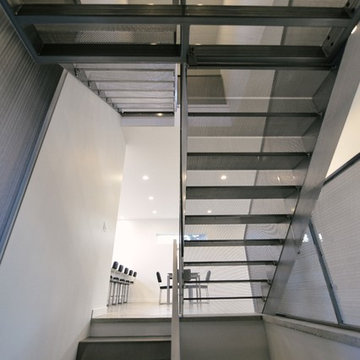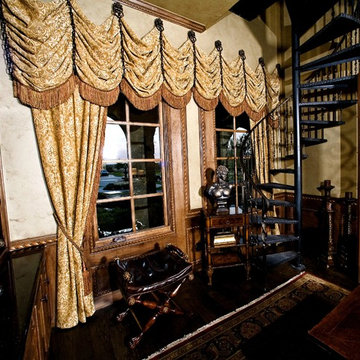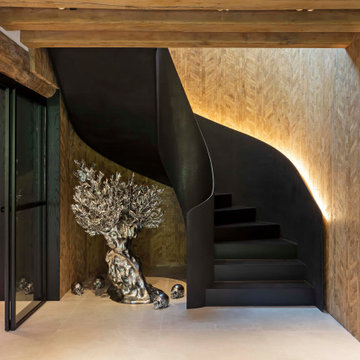ラグジュアリーな金属製の黒い、黄色い階段の写真
絞り込み:
資材コスト
並び替え:今日の人気順
写真 1〜20 枚目(全 25 枚)
1/5
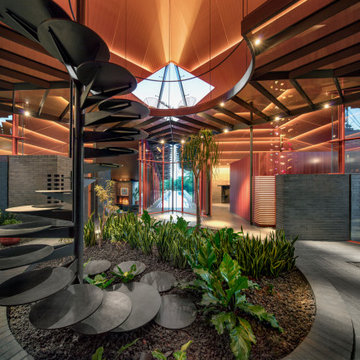
This house was not designed merely for humans. If anything, they are subordinate to the carnivorous felines that roam inside. Simba, Nala and Samson, three African Serval cats, perch atop the transparent loft--an ideal elevated, defensible position to observe entering guests as potential “fresh meat.”
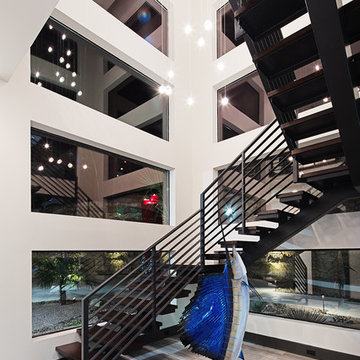
design by oscar e flores design studio
builder mike hollaway homes
オースティンにあるラグジュアリーな広いモダンスタイルのおしゃれなスケルトン階段 (金属の蹴込み板) の写真
オースティンにあるラグジュアリーな広いモダンスタイルのおしゃれなスケルトン階段 (金属の蹴込み板) の写真
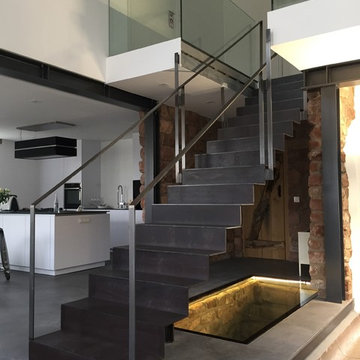
Faltwerktreppe Königsbruch
Stahlblechfaltwerktreppe, 10 mm Stärke, 950 mm breit mit Abhängung an der Deckenkante. Bügelgeländer aus Flachstahl 60 x 10 mm mit 3 Pfosten.
Galerie mit Glasplattengeländer VSG 17,52 mm klar für höchste Transparenz.
Treppe und Sandsteinmauern des ca. 250 Jahre alten stillgelegten Kellerabgangs im Verwalterhaus wurden freigelegt, beleuchtet und mit einer Ganzglasbodenscheibe dekorativ abgedeckt (2600 x 1100 x 21,52 mm).
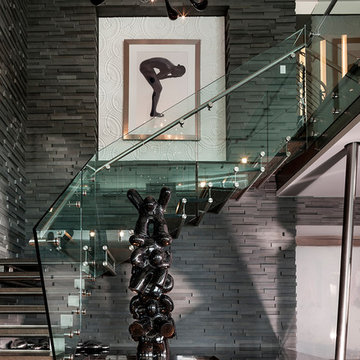
Waterfall and Lutron Electronics’ lighting, both controlled with ease by Savant Systems’ one-touch app.
マイアミにあるラグジュアリーな広いコンテンポラリースタイルのおしゃれなかね折れ階段の写真
マイアミにあるラグジュアリーな広いコンテンポラリースタイルのおしゃれなかね折れ階段の写真
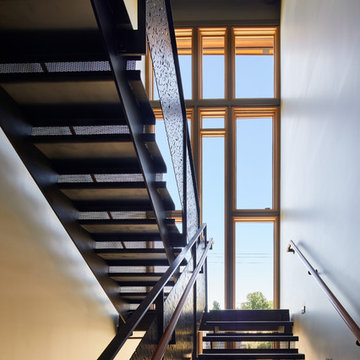
The all-steel stair floats in front of a 3-story glass wall. The stair railings have custom-designed perforations, cut with an industrial water-jet. The top railing is sapele.
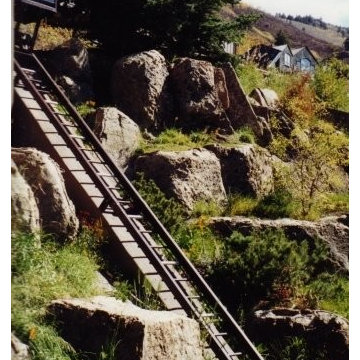
Sven Erik Alstrom AIA
view of the cable driven tram to the house.
デンバーにあるラグジュアリーな広いモダンスタイルのおしゃれな直階段 (金属の蹴込み板) の写真
デンバーにあるラグジュアリーな広いモダンスタイルのおしゃれな直階段 (金属の蹴込み板) の写真
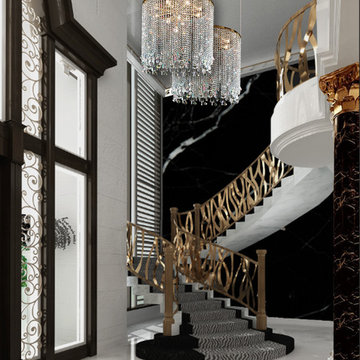
Chic Staircase
Gabrielle del Cid Luxury Interiors
他の地域にあるラグジュアリーな巨大なエクレクティックスタイルのおしゃれな折り返し階段 (金属の蹴込み板) の写真
他の地域にあるラグジュアリーな巨大なエクレクティックスタイルのおしゃれな折り返し階段 (金属の蹴込み板) の写真
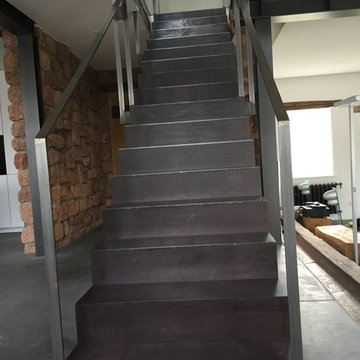
Stahlblechfaltwerktreppe, 10 mm Stärke, 950 mm breit mit Abhängung an der Deckenkante. Bügelgeländer aus Flachstahl 60 x 10 mm mit 3 Pfosten.
Galerie mit Glasplattengeländer VSG 17,52 mm klar für höchste Transparenz.
Treppe und Sandsteinmauern des ca. 250 Jahre alten stillgelegten Kellerabgangs im Verwalterhaus wurden freigelegt, beleuchtet und mit einer Ganzglasbodenscheibe dekorativ abgedeckt (2600 x 1100 x 21,52 mm).
Weitere Informationen zur Geschichte und Bilder zu Restaurierung und Kernsanierung des 1766 von Herzog Christian IV von Pfalz-Zweibrücken erbauten Gutes Königsbruch in Homburg-Bruchhof findest Du hier: gutkoenigsbruch.de
Wir sind stolz, dass wir bei diesem Projekt dabei sein durften.
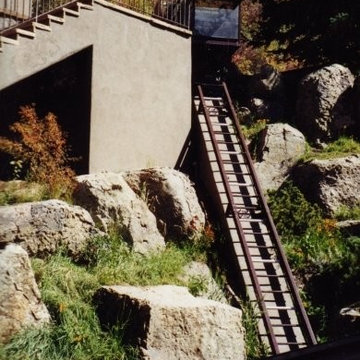
Sven Erik Alstrom AIA
a funicular or tram was added for easier access from the garage entry level on this steep site. only the second tram installation in Aspen. this by Hill Hiker of Minnesota.
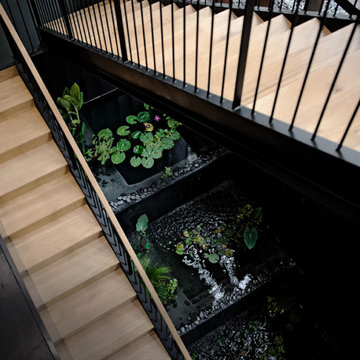
A stunning 3-pool fountain and metal staircase sits inside a 40-ft atrium, with large bay windows that fill the living spaces with natural light.
ロサンゼルスにあるラグジュアリーな巨大なコンテンポラリースタイルのおしゃれな階段 (木の蹴込み板、金属の手すり、板張り壁) の写真
ロサンゼルスにあるラグジュアリーな巨大なコンテンポラリースタイルのおしゃれな階段 (木の蹴込み板、金属の手すり、板張り壁) の写真
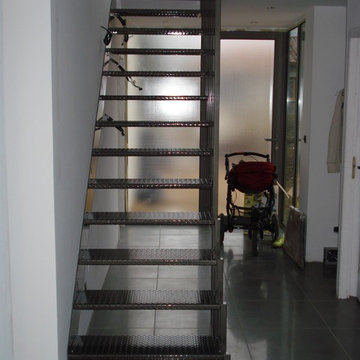
Ivan
Escalier tout en acier avec leds incrustées dans le limon et marches en tôles pliés à damier.
リヨンにあるラグジュアリーなコンテンポラリースタイルのおしゃれな階段の写真
リヨンにあるラグジュアリーなコンテンポラリースタイルのおしゃれな階段の写真
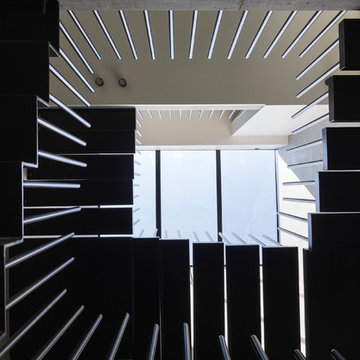
Edge Commercial Photography
ニューカッスルにあるラグジュアリーな広いコンテンポラリースタイルのおしゃれなスケルトン階段の写真
ニューカッスルにあるラグジュアリーな広いコンテンポラリースタイルのおしゃれなスケルトン階段の写真
ラグジュアリーな金属製の黒い、黄色い階段の写真
1
