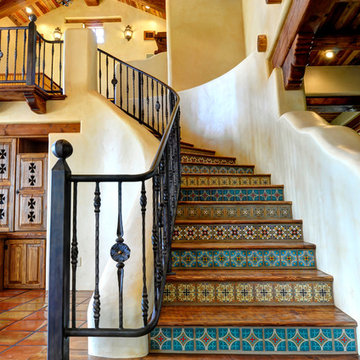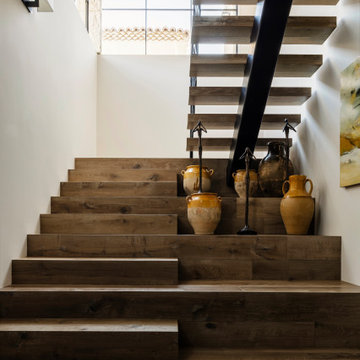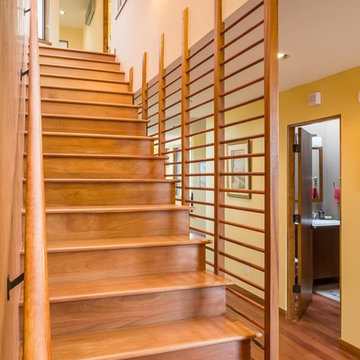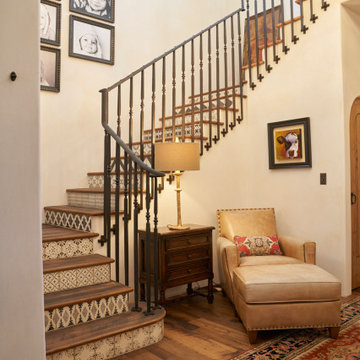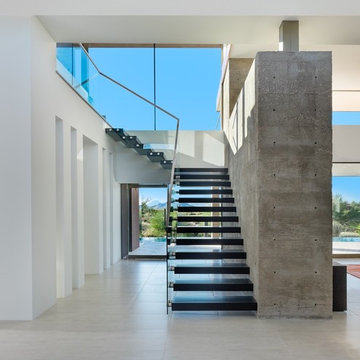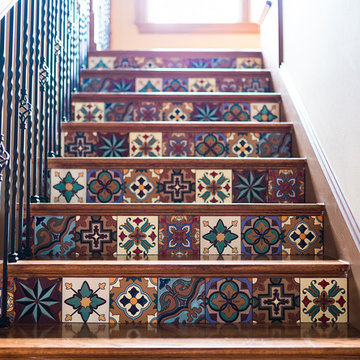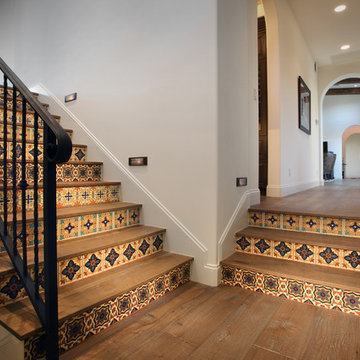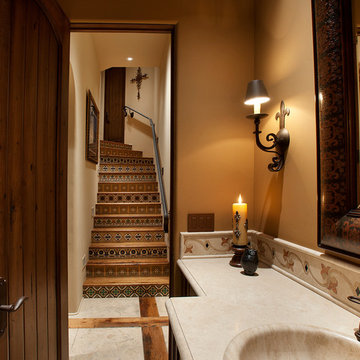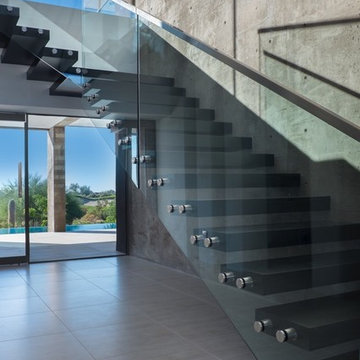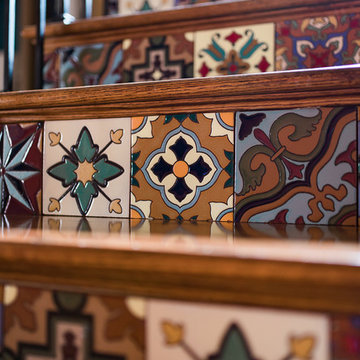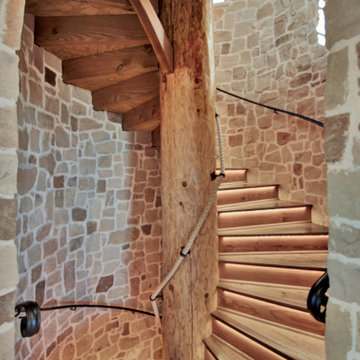コンクリートの、木のサンタフェスタイルの階段の写真
絞り込み:
資材コスト
並び替え:今日の人気順
写真 1〜20 枚目(全 78 枚)
1/4
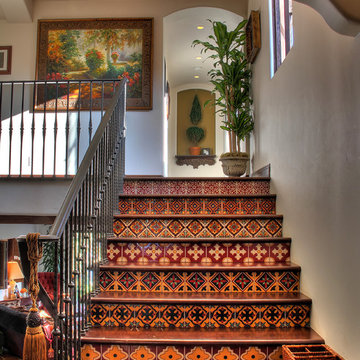
Paul Jonason Photography
ロサンゼルスにあるサンタフェスタイルのおしゃれな階段の踊り場 (タイルの蹴込み板、金属の手すり) の写真
ロサンゼルスにあるサンタフェスタイルのおしゃれな階段の踊り場 (タイルの蹴込み板、金属の手すり) の写真

This Boulder, Colorado remodel by fuentesdesign demonstrates the possibility of renewal in American suburbs, and Passive House design principles. Once an inefficient single story 1,000 square-foot ranch house with a forced air furnace, has been transformed into a two-story, solar powered 2500 square-foot three bedroom home ready for the next generation.
The new design for the home is modern with a sustainable theme, incorporating a palette of natural materials including; reclaimed wood finishes, FSC-certified pine Zola windows and doors, and natural earth and lime plasters that soften the interior and crisp contemporary exterior with a flavor of the west. A Ninety-percent efficient energy recovery fresh air ventilation system provides constant filtered fresh air to every room. The existing interior brick was removed and replaced with insulation. The remaining heating and cooling loads are easily met with the highest degree of comfort via a mini-split heat pump, the peak heat load has been cut by a factor of 4, despite the house doubling in size. During the coldest part of the Colorado winter, a wood stove for ambiance and low carbon back up heat creates a special place in both the living and kitchen area, and upstairs loft.
This ultra energy efficient home relies on extremely high levels of insulation, air-tight detailing and construction, and the implementation of high performance, custom made European windows and doors by Zola Windows. Zola’s ThermoPlus Clad line, which boasts R-11 triple glazing and is thermally broken with a layer of patented German Purenit®, was selected for the project. These windows also provide a seamless indoor/outdoor connection, with 9′ wide folding doors from the dining area and a matching 9′ wide custom countertop folding window that opens the kitchen up to a grassy court where mature trees provide shade and extend the living space during the summer months.
With air-tight construction, this home meets the Passive House Retrofit (EnerPHit) air-tightness standard of
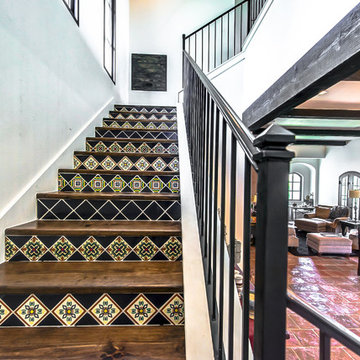
12x12 Antique Saltillo tile. Tile was ordered presealed, installed by Rustico Tile and Stone. Dark grout was left behind in texture to create a reclaimed terracotta tile look. Topcoat sealed with Terranano Sealer in Low Gloss finish.
Staircase includes Talavera painted tiles as the riser tile.
Materials Supplied and Installed by Rustico Tile and Stone. Wholesale prices and Worldwide Shipping.
(512) 260-9111 / info@rusticotile.com / RusticoTile.com
Rustico Tile and Stone
Photos by Jeff Harris, Austin Imaging
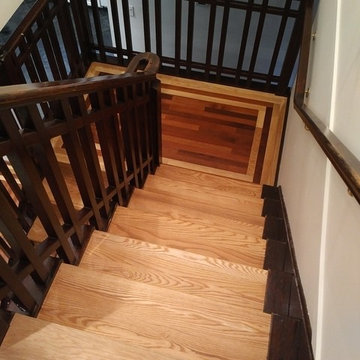
craftman style stair case refinished to bring the refine details back to life
バンクーバーにある中くらいなサンタフェスタイルのおしゃれな折り返し階段 (木の蹴込み板、木材の手すり) の写真
バンクーバーにある中くらいなサンタフェスタイルのおしゃれな折り返し階段 (木の蹴込み板、木材の手すり) の写真
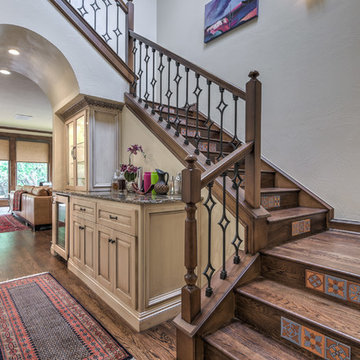
Reed Ewing Photography
オクラホマシティにある中くらいなサンタフェスタイルのおしゃれな折り返し階段 (木の蹴込み板、混合材の手すり) の写真
オクラホマシティにある中くらいなサンタフェスタイルのおしゃれな折り返し階段 (木の蹴込み板、混合材の手すり) の写真
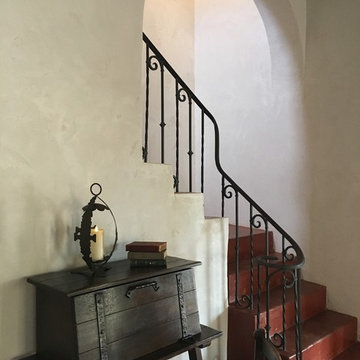
The original wrought iron handrail was uncovered in situ under a layer of wood framing and plaster, and original arches were restored to their original locations and proportions, after having been removed in the 1960s. Saltillo tiles, added over the treads and risers of the stair during the 1990s were removed, exposing the original red stained concrete floor, which was still in near pristine condition.
Design Architect: Gene Kniaz, Spiral Architect; General Contractor: Eric Linthicum, Linthicum Custom Builders
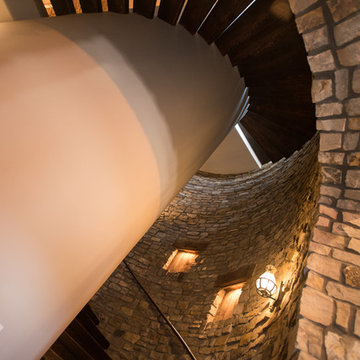
Faye Crowe Architect and Richard Vossler Photography
デンバーにある広いサンタフェスタイルのおしゃれならせん階段 (木の蹴込み板) の写真
デンバーにある広いサンタフェスタイルのおしゃれならせん階段 (木の蹴込み板) の写真
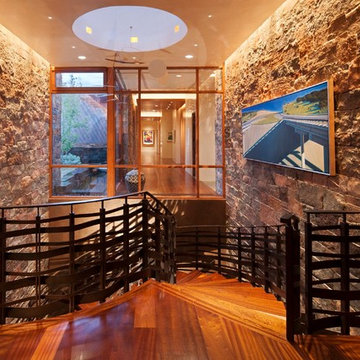
Copyright © 2009 Robert Reck. All Rights Reserved.
アルバカーキにある広いサンタフェスタイルのおしゃれなサーキュラー階段 (金属の手すり、木の蹴込み板) の写真
アルバカーキにある広いサンタフェスタイルのおしゃれなサーキュラー階段 (金属の手すり、木の蹴込み板) の写真
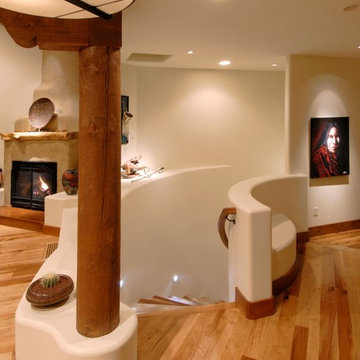
The slightly curved staircase from the entry way leads down to the unfinished basement of this home. In order to stay true to the architectural elements found in an
southwestern home, the walls were curved throughout and adorned in 6
inch, knotty alder wood trim. Although these design elements are
beautiful, they presented great challenges to the trim carpenters, since
the thick wood trim could not be manipulated around the curves. To remedy the problem, a 8 inch piece of rubber flex trim was cut to the 6 inch trim size and faux painted to match the knotty alder trim. As you can see, the finished product turned out beautiful and you could not tell the faux painted trim from the natural wood trim.
Paul Kohlman Photography
コンクリートの、木のサンタフェスタイルの階段の写真
1
