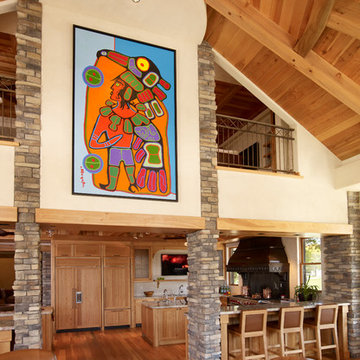絞り込み:
資材コスト
並び替え:今日の人気順
写真 1〜17 枚目(全 17 枚)
1/4

Fabulous 17' tall fireplace with 4-way quad book matched onyx. Pattern matches on sides and hearth, as well as when TV doors are open.
venetian plaster walls, wood ceiling, hardwood floor with stone tile border, Petrified wood coffee table, custom hand made rug,
Slab stone fabrication by Stockett Tile and Granite
Architecture: Kilbane Architects, Scottsdale
Contractor: Joel Detar
Sculpture: Slater Sculpture, Phoenix
Interior Design: Susie Hersker and Elaine Ryckman
Project designed by Susie Hersker’s Scottsdale interior design firm Design Directives. Design Directives is active in Phoenix, Paradise Valley, Cave Creek, Carefree, Sedona, and beyond.
For more about Design Directives, click here: https://susanherskerasid.com/

Anita Lang - IMI Design - Scottsdale, AZ
フェニックスにある広いサンタフェスタイルのおしゃれなリビング (茶色い壁、横長型暖炉、石材の暖炉まわり、内蔵型テレビ、黒い床、スレートの床) の写真
フェニックスにある広いサンタフェスタイルのおしゃれなリビング (茶色い壁、横長型暖炉、石材の暖炉まわり、内蔵型テレビ、黒い床、スレートの床) の写真
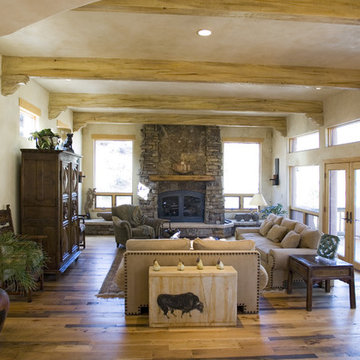
Southwestern style home in Vail, Colorado. Features adobe walls, deep set windows, and timber latillos. Living room has full height stone fireplace and rustic hardwood flooring.

The design of this cottage casita was a mix of classic Ralph Lauren, traditional Spanish and American cottage. J Hill Interiors was hired to redecorate this back home to occupy the family, during the main home’s renovations. J Hill Interiors is currently under-way in completely redesigning the client’s main home.
Andy McRory Photography
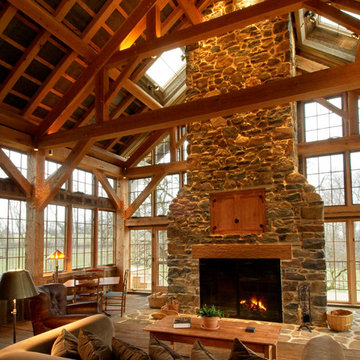
A massive masonry fireplace and chimney anchor the living room. The window package came from Loewen. The entire design required precision for laying out stock window stock window sizes from corner to corner. Upper windows were operated by radio frequency remotes. The skylights were able to be tinted. The stone fireplace was built entirely from stone sourced on site. Barn flooring was salvaged locally from multiple sources and was finished with wax. The living room was wrapped with a deck, accessible from all three sides.
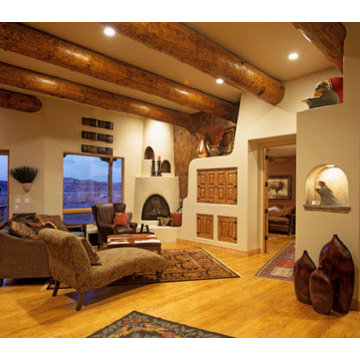
Southwestern living room design with corner rounded kiva fireplace, built-in entertainment center with wood panels, rounded adobe style shelves and massive peeled log exposed beams.
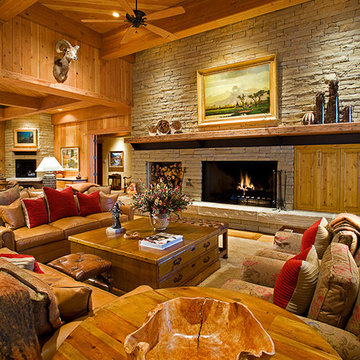
Christopher Marona
アルバカーキにある高級な広いサンタフェスタイルのおしゃれなリビング (カーペット敷き、標準型暖炉、石材の暖炉まわり、内蔵型テレビ) の写真
アルバカーキにある高級な広いサンタフェスタイルのおしゃれなリビング (カーペット敷き、標準型暖炉、石材の暖炉まわり、内蔵型テレビ) の写真
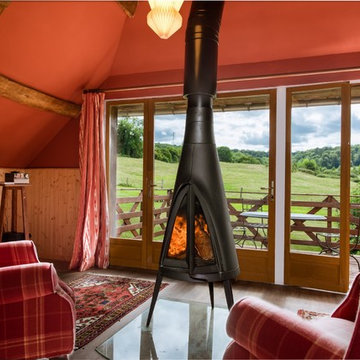
Rénovation & aménagement d'une grange en salle de cinéma
Crédit: Julien Aupetit & Rose Houillon
広いサンタフェスタイルのおしゃれなリビング (赤い壁、淡色無垢フローリング、薪ストーブ、金属の暖炉まわり、内蔵型テレビ、ベージュの床) の写真
広いサンタフェスタイルのおしゃれなリビング (赤い壁、淡色無垢フローリング、薪ストーブ、金属の暖炉まわり、内蔵型テレビ、ベージュの床) の写真
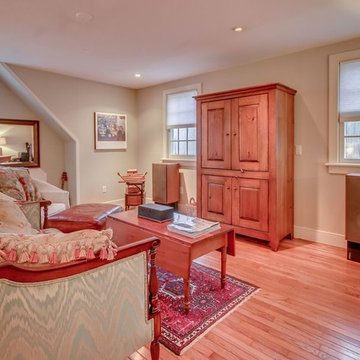
フィラデルフィアにある中くらいなサンタフェスタイルのおしゃれなリビング (ベージュの壁、無垢フローリング、暖炉なし、内蔵型テレビ、茶色い床) の写真
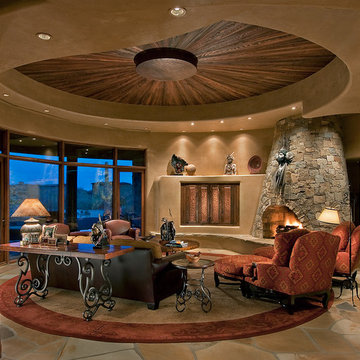
Mark Boisclair - Photography
Terry Kilbane - Architecture,
Traditional Southwest home with round living room.
Project designed by Susie Hersker’s Scottsdale interior design firm Design Directives. Design Directives is active in Phoenix, Paradise Valley, Cave Creek, Carefree, Sedona, and beyond.
For more about Design Directives, click here: https://susanherskerasid.com/
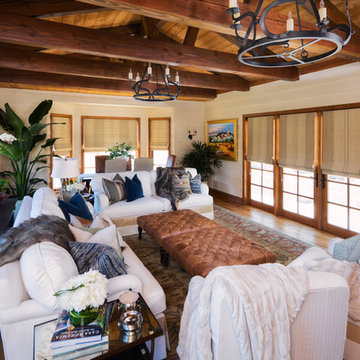
The design of this cottage casita was a mix of classic Ralph Lauren, traditional Spanish and American cottage. J Hill Interiors was hired to redecorate this back home to occupy the family, during the main home’s renovations. J Hill Interiors is currently under-way in completely redesigning the client’s main home.
Andy McRory Photography
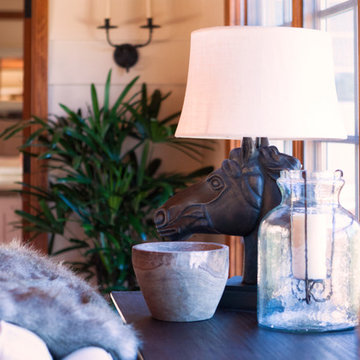
The design of this cottage casita was a mix of classic Ralph Lauren, traditional Spanish and American cottage. J Hill Interiors was hired to redecorate this back home to occupy the family, during the main home’s renovations. J Hill Interiors is currently under-way in completely redesigning the client’s main home.
Andy McRory Photography
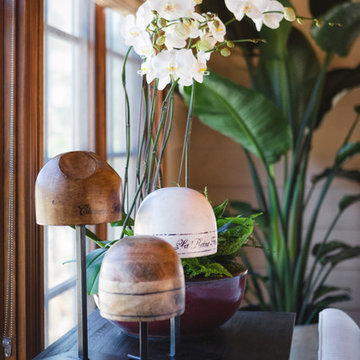
The design of this cottage casita was a mix of classic Ralph Lauren, traditional Spanish and American cottage. J Hill Interiors was hired to redecorate this back home to occupy the family, during the main home’s renovations. J Hill Interiors is currently under-way in completely redesigning the client’s main home.
Andy McRory Photography
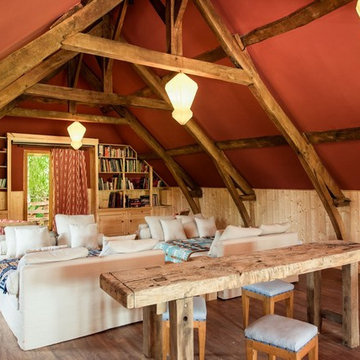
Rénovation & aménagement d'une grange en salle de cinéma
Crédit: Julien Aupetit & Rose Houillon
広いサンタフェスタイルのおしゃれなリビング (赤い壁、ラミネートの床、薪ストーブ、金属の暖炉まわり、内蔵型テレビ、ベージュの床) の写真
広いサンタフェスタイルのおしゃれなリビング (赤い壁、ラミネートの床、薪ストーブ、金属の暖炉まわり、内蔵型テレビ、ベージュの床) の写真
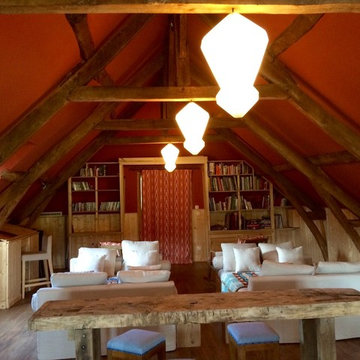
Rénovation & aménagement d'une grange en salle de cinéma
Crédit: Julien Aupetit & Rose Houillon
広いサンタフェスタイルのおしゃれなリビング (赤い壁、ラミネートの床、薪ストーブ、金属の暖炉まわり、内蔵型テレビ、ベージュの床) の写真
広いサンタフェスタイルのおしゃれなリビング (赤い壁、ラミネートの床、薪ストーブ、金属の暖炉まわり、内蔵型テレビ、ベージュの床) の写真
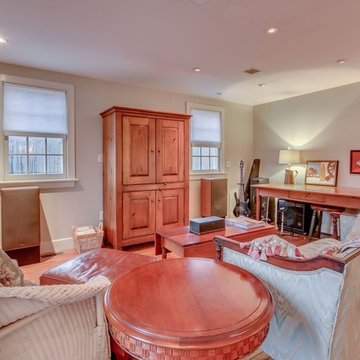
フィラデルフィアにある中くらいなサンタフェスタイルのおしゃれなリビング (ベージュの壁、無垢フローリング、暖炉なし、内蔵型テレビ、茶色い床) の写真
サンタフェスタイルの応接間 (内蔵型テレビ) の写真
1




