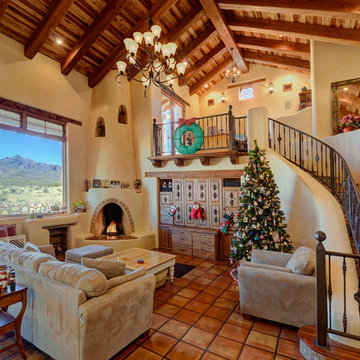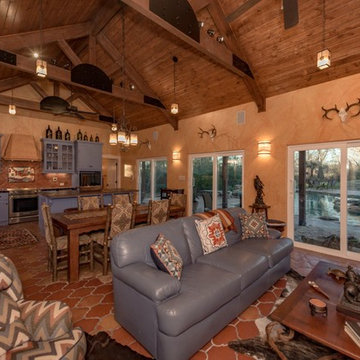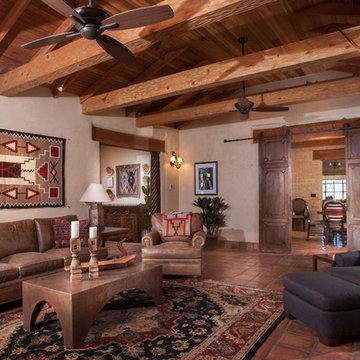絞り込み:
資材コスト
並び替え:今日の人気順
写真 1〜20 枚目(全 71 枚)
1/5
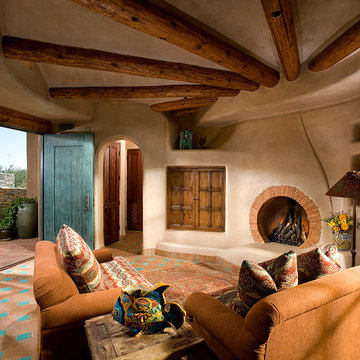
Organic Southwestern style living room with round fireplace and radial ceiling beams.
Architect: Urban Design Associates, Lee Hutchison
Interior Designer: Bess Jones Interiors
Builder: R-Net Custom Homes
Photography: Dino Tonn
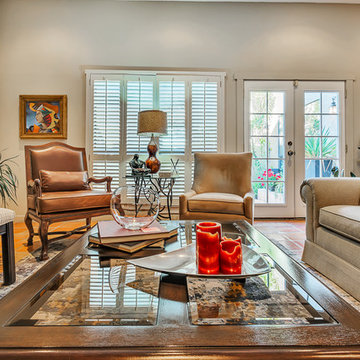
オースティンにある中くらいなサンタフェスタイルのおしゃれなリビング (ベージュの壁、テラコッタタイルの床、標準型暖炉、漆喰の暖炉まわり、テレビなし、茶色い床) の写真
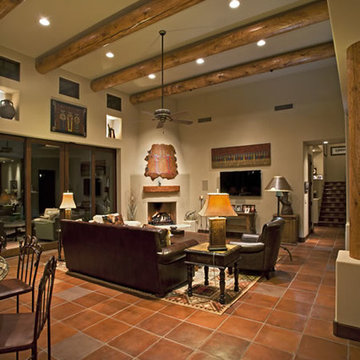
フェニックスにある中くらいなサンタフェスタイルのおしゃれなリビング (ベージュの壁、テラコッタタイルの床、コーナー設置型暖炉、漆喰の暖炉まわり、壁掛け型テレビ) の写真

The magnificent Casey Flat Ranch Guinda CA consists of 5,284.43 acres in the Capay Valley and abuts the eastern border of Napa Valley, 90 minutes from San Francisco.
There are 24 acres of vineyard, a grass-fed Longhorn cattle herd (with 95 pairs), significant 6-mile private road and access infrastructure, a beautiful ~5,000 square foot main house, a pool, a guest house, a manager's house, a bunkhouse and a "honeymoon cottage" with total accommodation for up to 30 people.
Agriculture improvements include barn, corral, hay barn, 2 vineyard buildings, self-sustaining solar grid and 6 water wells, all managed by full time Ranch Manager and Vineyard Manager.The climate at the ranch is similar to northern St. Helena with diurnal temperature fluctuations up to 40 degrees of warm days, mild nights and plenty of sunshine - perfect weather for both Bordeaux and Rhone varieties. The vineyard produces grapes for wines under 2 brands: "Casey Flat Ranch" and "Open Range" varietals produced include Cabernet Sauvignon, Cabernet Franc, Syrah, Grenache, Mourvedre, Sauvignon Blanc and Viognier.
There is expansion opportunity of additional vineyards to more than 80 incremental acres and an additional 50-100 acres for potential agricultural business of walnuts, olives and other products.
Casey Flat Ranch brand longhorns offer a differentiated beef delight to families with ranch-to-table program of lean, superior-taste "Coddled Cattle". Other income opportunities include resort-retreat usage for Bay Area individuals and corporations as a hunting lodge, horse-riding ranch, or elite conference-retreat.
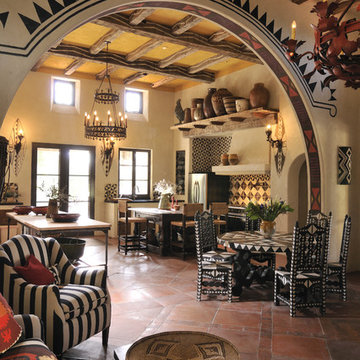
New spanish-hacienda style residence in La Honda, California.
Bernardo Grijalva Photography
サンフランシスコにあるサンタフェスタイルのおしゃれなLDK (ベージュの壁、オレンジの床、テラコッタタイルの床) の写真
サンフランシスコにあるサンタフェスタイルのおしゃれなLDK (ベージュの壁、オレンジの床、テラコッタタイルの床) の写真
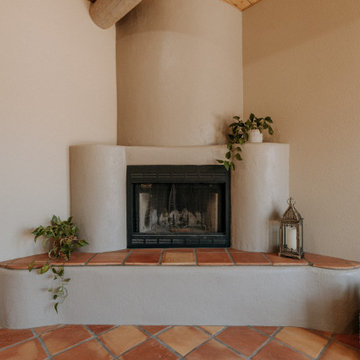
Don’t shy away from the style of New Mexico by adding southwestern influence throughout this whole home remodel!
アルバカーキにある高級な広いサンタフェスタイルのおしゃれなLDK (ベージュの壁、テラコッタタイルの床、コーナー設置型暖炉、漆喰の暖炉まわり、オレンジの床) の写真
アルバカーキにある高級な広いサンタフェスタイルのおしゃれなLDK (ベージュの壁、テラコッタタイルの床、コーナー設置型暖炉、漆喰の暖炉まわり、オレンジの床) の写真
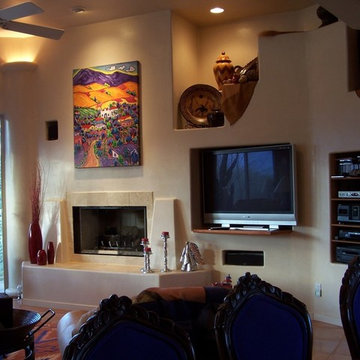
フェニックスにある中くらいなサンタフェスタイルのおしゃれなオープンリビング (ベージュの壁、テラコッタタイルの床、標準型暖炉、石材の暖炉まわり、埋込式メディアウォール) の写真
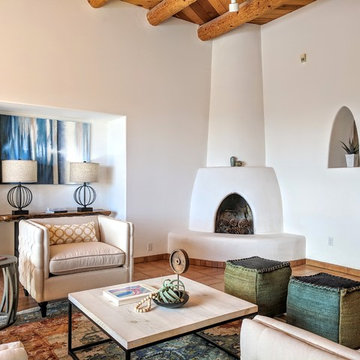
Elisa Macomber
他の地域にある中くらいなサンタフェスタイルのおしゃれな応接間 (テラコッタタイルの床、コーナー設置型暖炉、漆喰の暖炉まわり、テレビなし、オレンジの床、ベージュの壁) の写真
他の地域にある中くらいなサンタフェスタイルのおしゃれな応接間 (テラコッタタイルの床、コーナー設置型暖炉、漆喰の暖炉まわり、テレビなし、オレンジの床、ベージュの壁) の写真
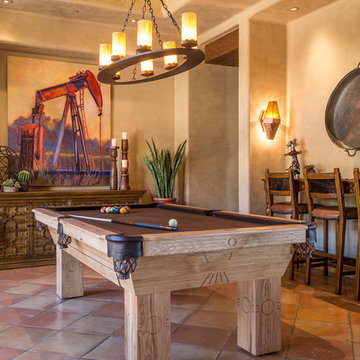
Dining Room converted into a Family Game Room complete with Pool Table, Leather & Cowhide Barstools, Custom Carved Pub Table. A little bit of TEXAS in the warm space with an original oil painting called "Pump Jack" by Oliviette Hubler.
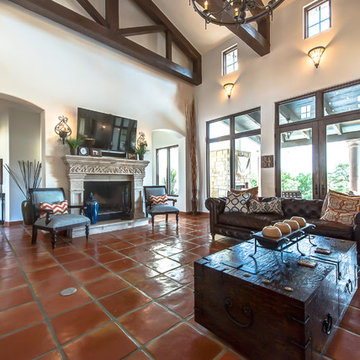
16x16 Saltillo Tile with TerraNano topcoat sealer. Exterior Cantera Stone Columns in Pinon.
Materials Supplied and Installed by Rustico Tile and Stone. Wholesale prices and Worldwide Shipping.
(512) 260-9111 / info@rusticotile.com / RusticoTile.com
Rustico Tile and Stone
Photos by Jeff Harris, Austin Imaging
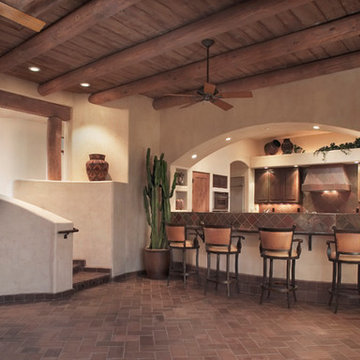
THE GREAT FAMILY ROOM: A flowing stair accommodates a natural 3-foot drop of the site, into the Great Room. The light and airy Contemporary Santa Fe Design gives room definition while allowing a flowing openness and views to nearby mountains and patios. Kitchen cabinets are wire-brushed cedar with copper slate fan hood and backsplashes. Walls are a Faux painted beige color. Interior doors are Knotty Alder with medium honey finish.
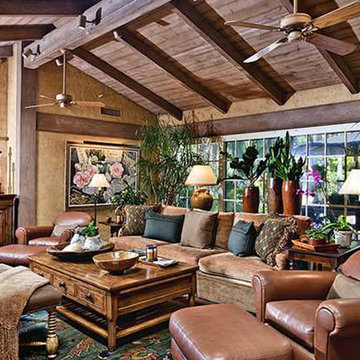
サンディエゴにある中くらいなサンタフェスタイルのおしゃれなLDK (ベージュの壁、テラコッタタイルの床、標準型暖炉、漆喰の暖炉まわり、茶色い床) の写真
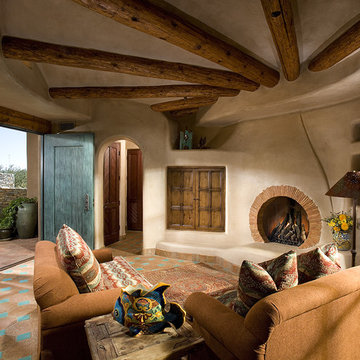
フェニックスにあるサンタフェスタイルのおしゃれな独立型ファミリールーム (ベージュの壁、テラコッタタイルの床、標準型暖炉、レンガの暖炉まわり、マルチカラーの床) の写真
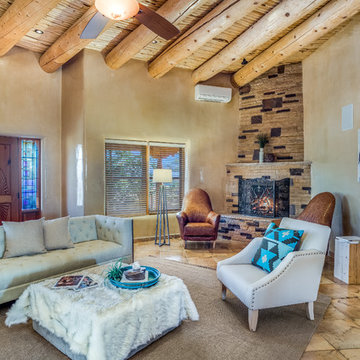
Lou Novick Photography
アルバカーキにあるサンタフェスタイルのおしゃれなリビング (ベージュの壁、テラコッタタイルの床、コーナー設置型暖炉、ベージュの床) の写真
アルバカーキにあるサンタフェスタイルのおしゃれなリビング (ベージュの壁、テラコッタタイルの床、コーナー設置型暖炉、ベージュの床) の写真
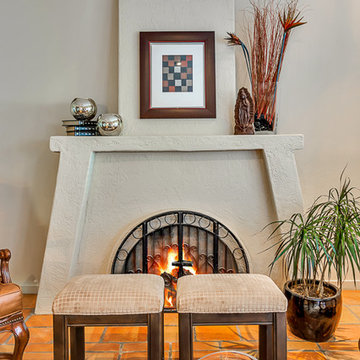
オースティンにある中くらいなサンタフェスタイルのおしゃれなリビング (ベージュの壁、テラコッタタイルの床、標準型暖炉、漆喰の暖炉まわり、テレビなし、茶色い床) の写真
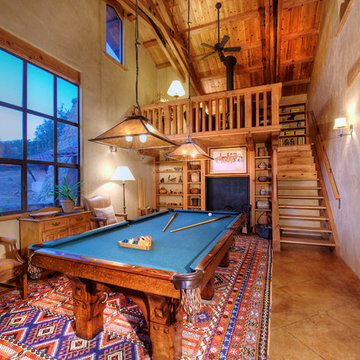
The magnificent Casey Flat Ranch Guinda CA consists of 5,284.43 acres in the Capay Valley and abuts the eastern border of Napa Valley, 90 minutes from San Francisco.
There are 24 acres of vineyard, a grass-fed Longhorn cattle herd (with 95 pairs), significant 6-mile private road and access infrastructure, a beautiful ~5,000 square foot main house, a pool, a guest house, a manager's house, a bunkhouse and a "honeymoon cottage" with total accommodation for up to 30 people.
Agriculture improvements include barn, corral, hay barn, 2 vineyard buildings, self-sustaining solar grid and 6 water wells, all managed by full time Ranch Manager and Vineyard Manager.The climate at the ranch is similar to northern St. Helena with diurnal temperature fluctuations up to 40 degrees of warm days, mild nights and plenty of sunshine - perfect weather for both Bordeaux and Rhone varieties. The vineyard produces grapes for wines under 2 brands: "Casey Flat Ranch" and "Open Range" varietals produced include Cabernet Sauvignon, Cabernet Franc, Syrah, Grenache, Mourvedre, Sauvignon Blanc and Viognier.
There is expansion opportunity of additional vineyards to more than 80 incremental acres and an additional 50-100 acres for potential agricultural business of walnuts, olives and other products.
Casey Flat Ranch brand longhorns offer a differentiated beef delight to families with ranch-to-table program of lean, superior-taste "Coddled Cattle". Other income opportunities include resort-retreat usage for Bay Area individuals and corporations as a hunting lodge, horse-riding ranch, or elite conference-retreat.
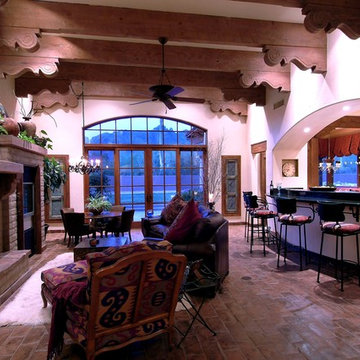
THE FAMILY ROOM: "I have seen many magnificent and precise homes that yet were cold. However, this home is different. IT has unique moments. It is immediately comfortable. The way the rooms communicate to one another is as good as I have ever seen." (Frank Macri, President Andrews/Birt Advertising * Newmedia Minneapolis/Denver). This Family Room is oriented toward 'Finger Rock' of the Catalina Mountains beyond. The design is bright and airy with the spaces of the Family Room, Kitchen, and Nook flowing together. Heavy chamfered doug-fir beams with beautiful corbels add character at the ceiling level. Plain slump block masonry is given life by the 'Adobe Mortar Wash' finish, as black hand made wrought-iron detaining at the mantle, bar/foot-rail, and kitchen fan hood, (not seen here) help tie the spaces together with a common material of unique application.
サンタフェスタイルのリビング・居間 (テラコッタタイルの床、ベージュの壁、黒い壁) の写真
1




