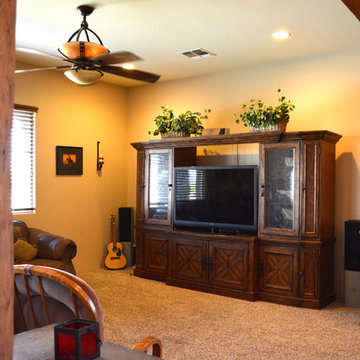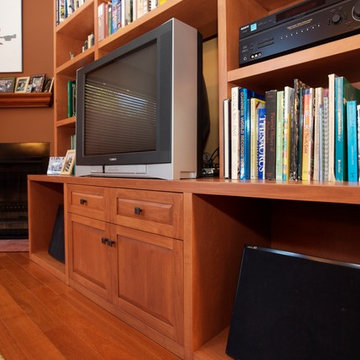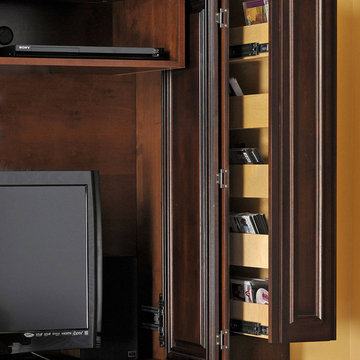サンタフェスタイルのLDK (埋込式メディアウォール) の写真
絞り込み:
資材コスト
並び替え:今日の人気順
写真 41〜60 枚目(全 75 枚)
1/4
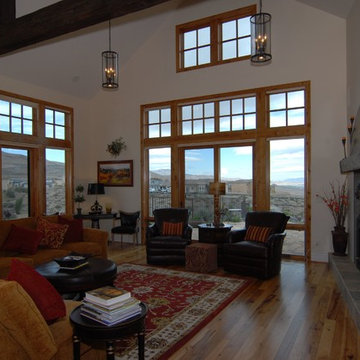
他の地域にある広いサンタフェスタイルのおしゃれなLDK (白い壁、無垢フローリング、標準型暖炉、タイルの暖炉まわり、埋込式メディアウォール、茶色い床) の写真
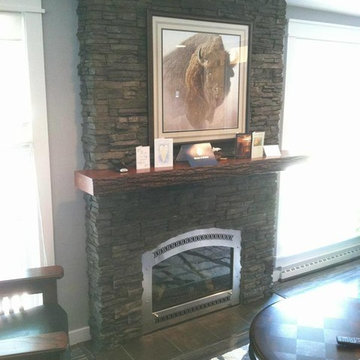
ニューヨークにある中くらいなサンタフェスタイルのおしゃれなLDK (ライブラリー、ベージュの壁、カーペット敷き、標準型暖炉、石材の暖炉まわり、埋込式メディアウォール) の写真
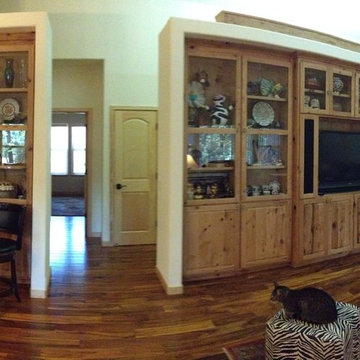
This livingroom, dining, kitchen floorplan is open. A hallway is behind the fireplace and entertainment center to the bedrooms.
他の地域にあるサンタフェスタイルのおしゃれなLDK (黄色い壁、濃色無垢フローリング、石材の暖炉まわり、埋込式メディアウォール) の写真
他の地域にあるサンタフェスタイルのおしゃれなLDK (黄色い壁、濃色無垢フローリング、石材の暖炉まわり、埋込式メディアウォール) の写真
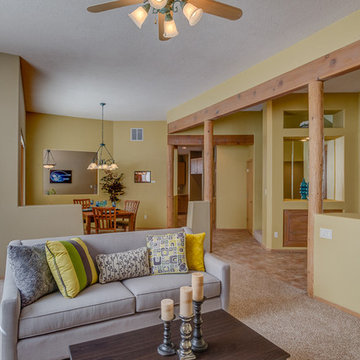
Listed by Melanie McLaughlin, Blue Door Realty, 4224 New Vistas Ct. NW, Albuquerque, NM 87114. List price; $260,000. Home Staging by MAP Consultants, llc, dba Advantage Home Staging, llc. Original local artwork provided by ValerieWellsPhotography.com, DonGradner.com and HraskyDesigns.com. Home Photos by tyesphotography.com. Furniture provided by CORT Furniture Rental.
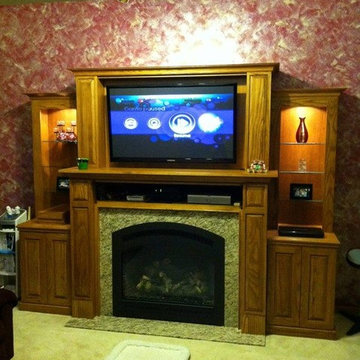
ニューヨークにある中くらいなサンタフェスタイルのおしゃれなLDK (ライブラリー、ベージュの壁、カーペット敷き、標準型暖炉、石材の暖炉まわり、埋込式メディアウォール) の写真
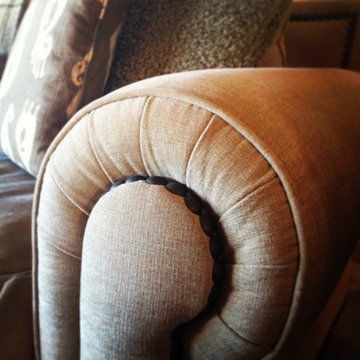
Danielle Jacques Design
フェニックスにある広いサンタフェスタイルのおしゃれなLDK (ベージュの壁、標準型暖炉、漆喰の暖炉まわり、埋込式メディアウォール) の写真
フェニックスにある広いサンタフェスタイルのおしゃれなLDK (ベージュの壁、標準型暖炉、漆喰の暖炉まわり、埋込式メディアウォール) の写真
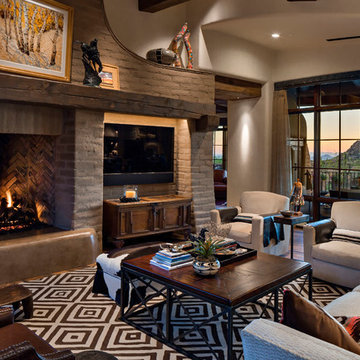
Southwestern living room made from adobe with natural stone fireplace.
Architect: Urban Design Associates
Builder: R-Net Custom Homes
Interiors: Billie Springer
Photography: Thompson Photographic
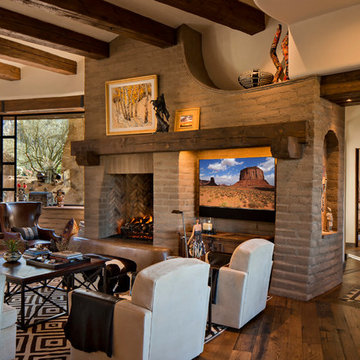
フェニックスにあるラグジュアリーな広いサンタフェスタイルのおしゃれなリビング (ベージュの壁、無垢フローリング、標準型暖炉、石材の暖炉まわり、埋込式メディアウォール、茶色い床) の写真
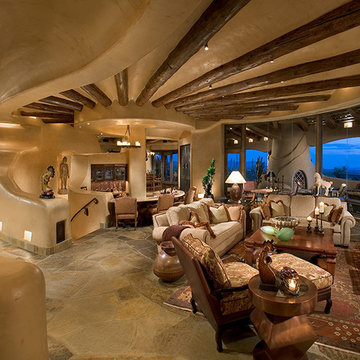
Southwest style living room with built-in media wall.
Architect: Urban Design Associates
Interior Designer: Bess Jones
Builder: Manship Builders
フェニックスにあるラグジュアリーな広いサンタフェスタイルのおしゃれなリビング (ベージュの壁、標準型暖炉、漆喰の暖炉まわり、埋込式メディアウォール、マルチカラーの床) の写真
フェニックスにあるラグジュアリーな広いサンタフェスタイルのおしゃれなリビング (ベージュの壁、標準型暖炉、漆喰の暖炉まわり、埋込式メディアウォール、マルチカラーの床) の写真
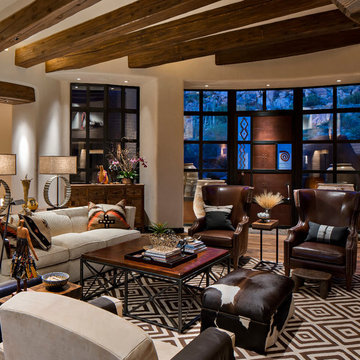
フェニックスにあるラグジュアリーな広いサンタフェスタイルのおしゃれなリビング (ベージュの壁、無垢フローリング、標準型暖炉、石材の暖炉まわり、埋込式メディアウォール、茶色い床) の写真
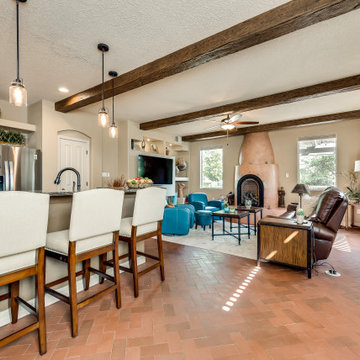
This is a living room space that has been remodeled with a kiva and banco to replace an outdated fireplace, a built in entertainment center, faux wood beams and herringbone brick floors. It was staged with leather, rustic wood and wrought iron furnishings and then softened with a wool area rug.
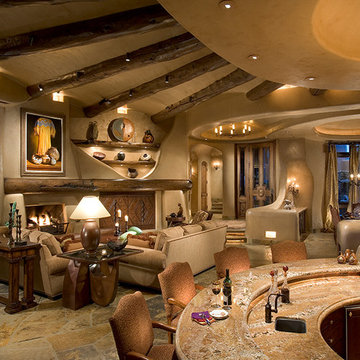
Southwestern style living room with built-in media wall.
Architect: Urban Design Associates
Interior Designer: Bess Jones
Builder: Manship Builders
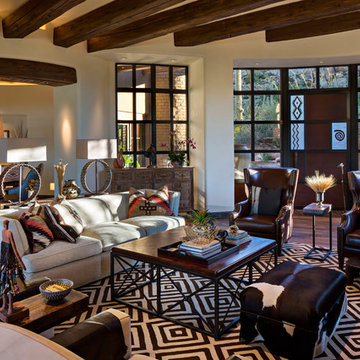
Southwestern living room made from adobe.
Architect: Urban Design Associates
Builder: R-Net Custom Homes
Interiors: Billie Springer
Photography: Thompson Photographic
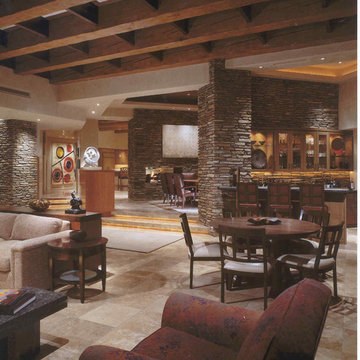
Comfortable and elegant, this living room has several conversation areas. The various textures include stacked stone columns, copper-clad beams exotic wood veneers, metal and glass.
Project designed by Susie Hersker’s Scottsdale interior design firm Design Directives. Design Directives is active in Phoenix, Paradise Valley, Cave Creek, Carefree, Sedona, and beyond.
For more about Design Directives, click here: https://susanherskerasid.com/
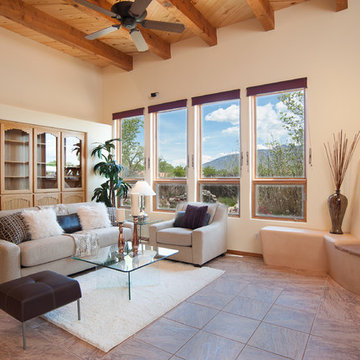
Owners Suite, house for sale, staging by MAP Consultants, llc, dba Advantage Home Staging, llc. Photos by Premier Home Photography. Furniture by CORT Furniture Rental.
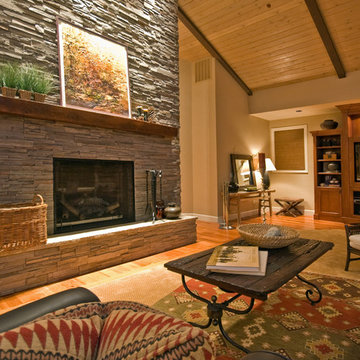
Justin Krug
ポートランドにある高級な広いサンタフェスタイルのおしゃれなLDK (ベージュの壁、無垢フローリング、横長型暖炉、石材の暖炉まわり、埋込式メディアウォール) の写真
ポートランドにある高級な広いサンタフェスタイルのおしゃれなLDK (ベージュの壁、無垢フローリング、横長型暖炉、石材の暖炉まわり、埋込式メディアウォール) の写真
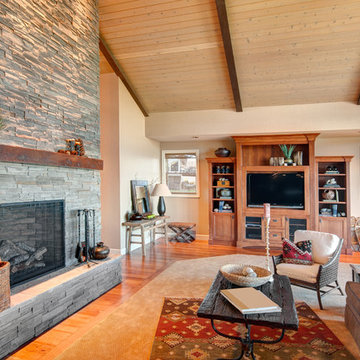
Justin Krug
ポートランドにある高級な広いサンタフェスタイルのおしゃれなLDK (ベージュの壁、横長型暖炉、石材の暖炉まわり、埋込式メディアウォール) の写真
ポートランドにある高級な広いサンタフェスタイルのおしゃれなLDK (ベージュの壁、横長型暖炉、石材の暖炉まわり、埋込式メディアウォール) の写真
サンタフェスタイルのLDK (埋込式メディアウォール) の写真
3
