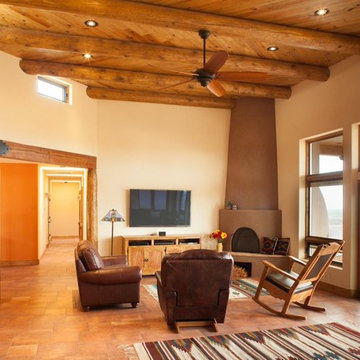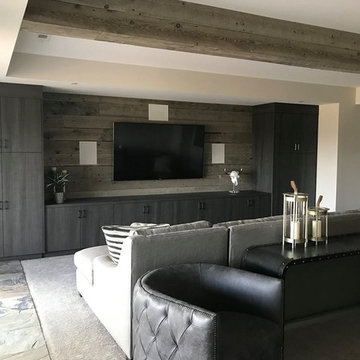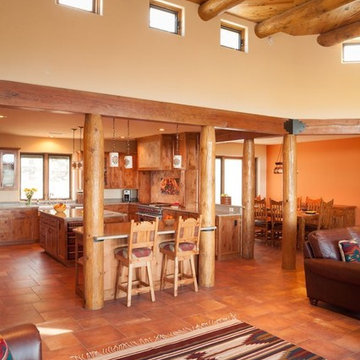サンタフェスタイルの応接間 (内蔵型テレビ、壁掛け型テレビ) の写真
絞り込み:
資材コスト
並び替え:今日の人気順
写真 1〜20 枚目(全 80 枚)
1/5
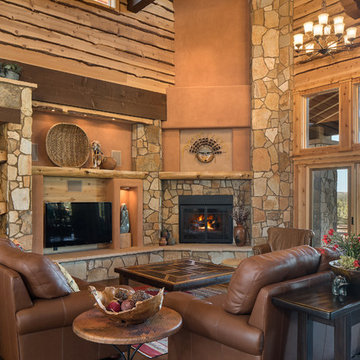
Ian Whitehead
フェニックスにある高級な巨大なサンタフェスタイルのおしゃれなリビング (オレンジの壁、濃色無垢フローリング、コーナー設置型暖炉、石材の暖炉まわり、壁掛け型テレビ) の写真
フェニックスにある高級な巨大なサンタフェスタイルのおしゃれなリビング (オレンジの壁、濃色無垢フローリング、コーナー設置型暖炉、石材の暖炉まわり、壁掛け型テレビ) の写真

Fabulous 17' tall fireplace with 4-way quad book matched onyx. Pattern matches on sides and hearth, as well as when TV doors are open.
venetian plaster walls, wood ceiling, hardwood floor with stone tile border, Petrified wood coffee table, custom hand made rug,
Slab stone fabrication by Stockett Tile and Granite
Architecture: Kilbane Architects, Scottsdale
Contractor: Joel Detar
Sculpture: Slater Sculpture, Phoenix
Interior Design: Susie Hersker and Elaine Ryckman
Project designed by Susie Hersker’s Scottsdale interior design firm Design Directives. Design Directives is active in Phoenix, Paradise Valley, Cave Creek, Carefree, Sedona, and beyond.
For more about Design Directives, click here: https://susanherskerasid.com/
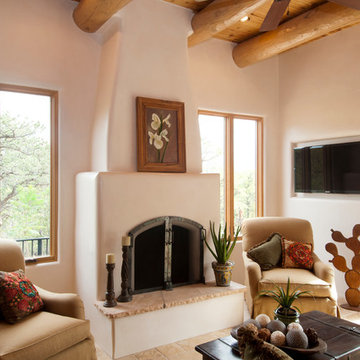
Katie Johnson
アルバカーキにある高級な中くらいなサンタフェスタイルのおしゃれなリビング (ベージュの壁、標準型暖炉、漆喰の暖炉まわり、壁掛け型テレビ) の写真
アルバカーキにある高級な中くらいなサンタフェスタイルのおしゃれなリビング (ベージュの壁、標準型暖炉、漆喰の暖炉まわり、壁掛け型テレビ) の写真

Great Room from Foyer
フェニックスにある広いサンタフェスタイルのおしゃれなリビング (ベージュの壁、トラバーチンの床、標準型暖炉、金属の暖炉まわり、壁掛け型テレビ) の写真
フェニックスにある広いサンタフェスタイルのおしゃれなリビング (ベージュの壁、トラバーチンの床、標準型暖炉、金属の暖炉まわり、壁掛け型テレビ) の写真

The design of this cottage casita was a mix of classic Ralph Lauren, traditional Spanish and American cottage. J Hill Interiors was hired to redecorate this back home to occupy the family, during the main home’s renovations. J Hill Interiors is currently under-way in completely redesigning the client’s main home.
Andy McRory Photography
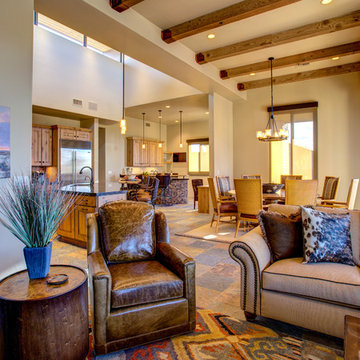
William Lesch
フェニックスにある広いサンタフェスタイルのおしゃれなリビング (ベージュの壁、スレートの床、標準型暖炉、石材の暖炉まわり、壁掛け型テレビ、マルチカラーの床) の写真
フェニックスにある広いサンタフェスタイルのおしゃれなリビング (ベージュの壁、スレートの床、標準型暖炉、石材の暖炉まわり、壁掛け型テレビ、マルチカラーの床) の写真
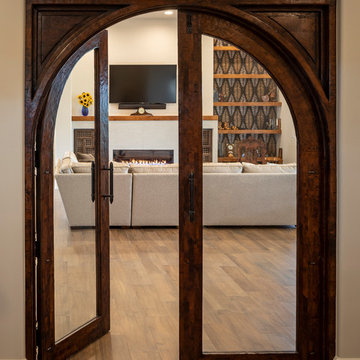
Roehner + Ryan
フェニックスにある高級な中くらいなサンタフェスタイルのおしゃれなリビング (ベージュの壁、セラミックタイルの床、標準型暖炉、タイルの暖炉まわり、壁掛け型テレビ、茶色い床) の写真
フェニックスにある高級な中くらいなサンタフェスタイルのおしゃれなリビング (ベージュの壁、セラミックタイルの床、標準型暖炉、タイルの暖炉まわり、壁掛け型テレビ、茶色い床) の写真
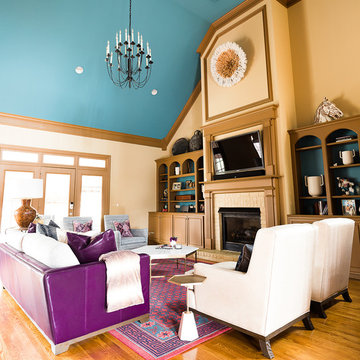
ナッシュビルにある広いサンタフェスタイルのおしゃれなリビング (黄色い壁、無垢フローリング、標準型暖炉、石材の暖炉まわり、壁掛け型テレビ、茶色い床) の写真

Anita Lang - IMI Design - Scottsdale, AZ
フェニックスにある広いサンタフェスタイルのおしゃれなリビング (茶色い壁、横長型暖炉、石材の暖炉まわり、内蔵型テレビ、黒い床、スレートの床) の写真
フェニックスにある広いサンタフェスタイルのおしゃれなリビング (茶色い壁、横長型暖炉、石材の暖炉まわり、内蔵型テレビ、黒い床、スレートの床) の写真
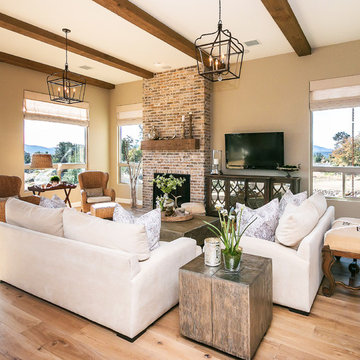
This beautiful home features Coronado Stone Products Sculptured Thin Brick / Color: Eagle Buff throughout the exterior and interior. The focal point of the home is it's expansive great room featuring a bold centralized Sculptured Thin Brick fireplace. The kitchen also features a unique Thin Brick hood and alternating cabinetry colors. Sculptured Thin Brick / Eagle Buff is available at http://www.coronado.com - Images by http://www.lantanacustomhomes.com
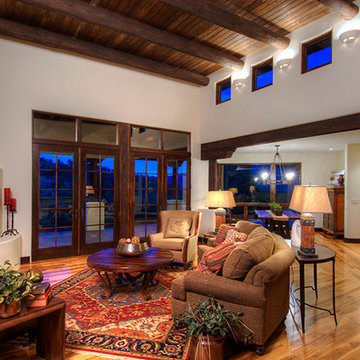
The interior of the upper floor was designed to capture the scenic views of Rampart Canyon and the Rocky Mountain front- range from every room. A kiva fireplace is the grand focal point of this great room. This great room also has 16' ceilings and a dark stained tongue and groove ceiling with matching Alder logs. The natural walnut floors bring add great texture and warmth to this living room. This home also has a built in speaker system for music while entertaining.
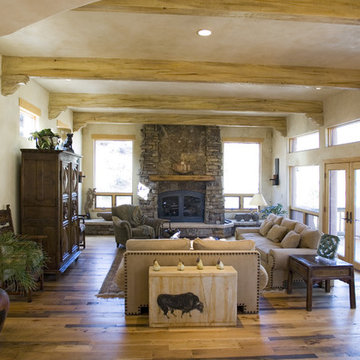
Southwestern style home in Vail, Colorado. Features adobe walls, deep set windows, and timber latillos. Living room has full height stone fireplace and rustic hardwood flooring.
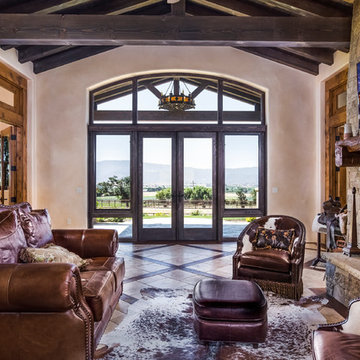
Cavan Hadley
サンタバーバラにあるラグジュアリーな広いサンタフェスタイルのおしゃれなリビング (ベージュの壁、セラミックタイルの床、標準型暖炉、石材の暖炉まわり、壁掛け型テレビ) の写真
サンタバーバラにあるラグジュアリーな広いサンタフェスタイルのおしゃれなリビング (ベージュの壁、セラミックタイルの床、標準型暖炉、石材の暖炉まわり、壁掛け型テレビ) の写真
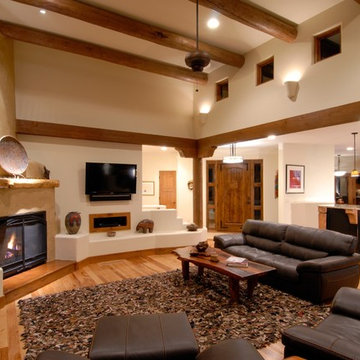
This large living room is open to the entry, kitchen, and dining area of this home. The pecan hardwood floors are a random width and installed throughout the main level. The 16' ceiling in the living room has 4 transom windows that allow plenty of natural light in the space. The stained wood logs at the ceiling are in a Buckeye stain that matches the trim throughout the house.
Paul Kohlman Photography
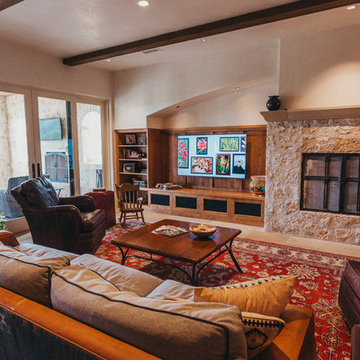
Not to take away from the beautiful craftmenship of the home, a 65" Samsung TV is mounted off-centered and within a cove.
Photographer: Alexandra White Photo
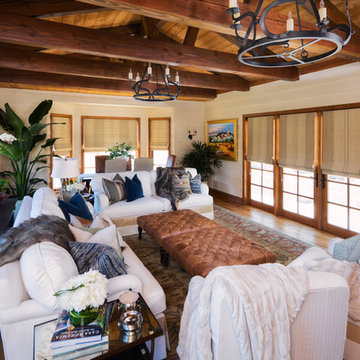
The design of this cottage casita was a mix of classic Ralph Lauren, traditional Spanish and American cottage. J Hill Interiors was hired to redecorate this back home to occupy the family, during the main home’s renovations. J Hill Interiors is currently under-way in completely redesigning the client’s main home.
Andy McRory Photography
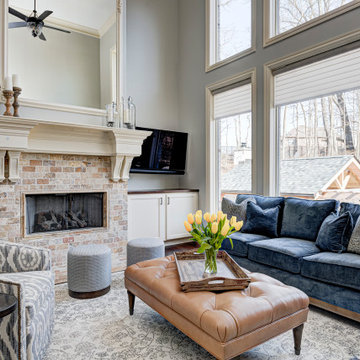
Our Carmel (Indiana) design-build studio transformed this dated home into a vibrant, cheerful space using custom furniture and thoughtful decor. A beautiful console table and artwork were added to the entryway to set the tone for the rest of the house. We updated all the furnishings in the living space, creating a bright, comfortable, and welcoming atmosphere. The dining room was given a sophisticated look with elegant wallpaper and statement lighting, which added the perfect finishing touch.
---
Project completed by Wendy Langston's Everything Home interior design firm, which serves Carmel, Zionsville, Fishers, Westfield, Noblesville, and Indianapolis.
For more about Everything Home, see here: https://everythinghomedesigns.com/
To learn more about this project, see here:
https://everythinghomedesigns.com/portfolio/zionsville-indiana-elegant-home
サンタフェスタイルの応接間 (内蔵型テレビ、壁掛け型テレビ) の写真
1
