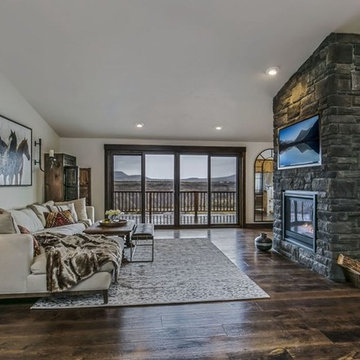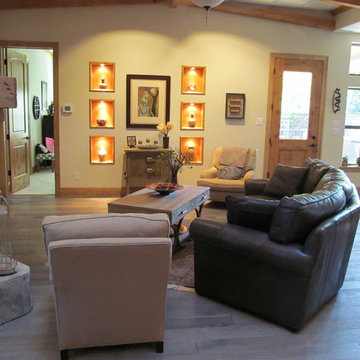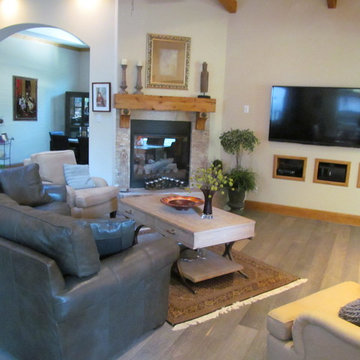サンタフェスタイルのLDK (両方向型暖炉、ベージュの壁、オレンジの壁) の写真
絞り込み:
資材コスト
並び替え:今日の人気順
写真 1〜14 枚目(全 14 枚)
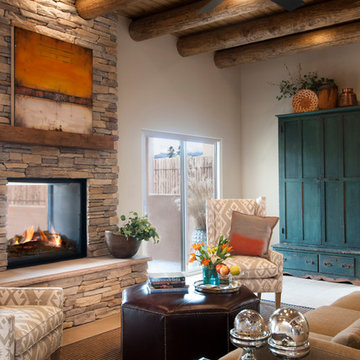
Laurie Allegretti
アルバカーキにある中くらいなサンタフェスタイルのおしゃれなLDK (ベージュの壁、両方向型暖炉、石材の暖炉まわり、テレビなし) の写真
アルバカーキにある中くらいなサンタフェスタイルのおしゃれなLDK (ベージュの壁、両方向型暖炉、石材の暖炉まわり、テレビなし) の写真
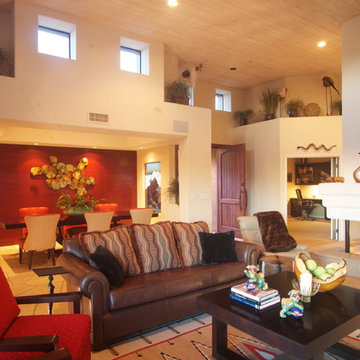
The clients collection of Native American art and artifacts was the driving force for this home. Contemporary furnishings and decor blend seamlessly with the owners collection of contemporary southwestern art.

The wooden support beams separate the living room from the dining area.
Custom niches and display lighting were built specifically for owners art collection.
Transom windows let the natural light in.
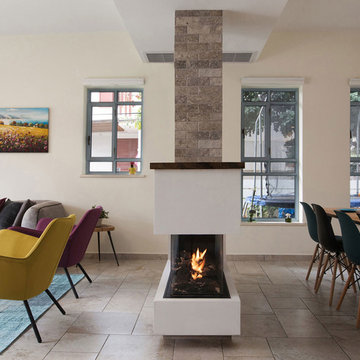
This 200 m² home was designed for a lovely young family of four.
The concept was to create a countryside style home, combined with the lightness and color of a modern home. The design process lasted two years, from building permits to material selections and hanging accessories
Reouven Ben Haim Photography
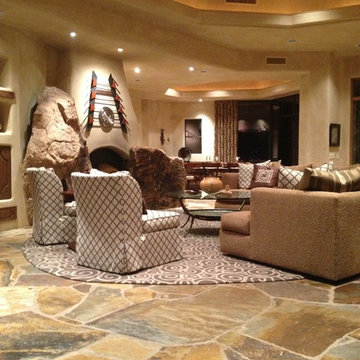
Danielle Jacques Design
フェニックスにある広いサンタフェスタイルのおしゃれなリビング (ベージュの壁、スレートの床、漆喰の暖炉まわり、テレビなし、両方向型暖炉) の写真
フェニックスにある広いサンタフェスタイルのおしゃれなリビング (ベージュの壁、スレートの床、漆喰の暖炉まわり、テレビなし、両方向型暖炉) の写真
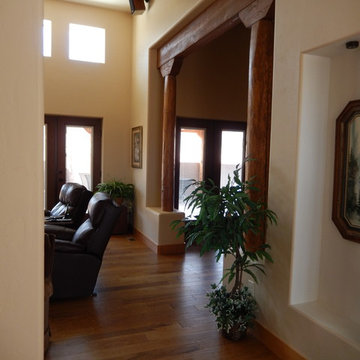
The wooden support beams separate the living room from the dining area. Custom niches and display lighting were built specifically for owners art collection.
Transom windows let the natural light in.

The fireplace mantel is made from the same materials as the exposed ceiling beams and wooden support posts.
Custom niches and display lighting were built specifically for owners art collection.
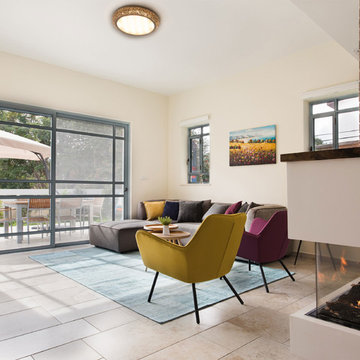
This 200 m² home was designed for a lovely young family of four.
The concept was to create a countryside style home, combined with the lightness and color of a modern home. The design process lasted two years, from building permits to material selections and hanging accessories
Reouven Ben Haim Photography
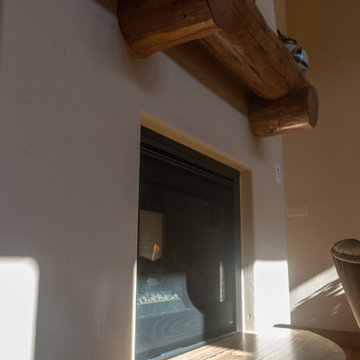
The fireplace mantel is made from the same materials as the exposed ceiling beams and wooden support posts.
Custom niches and display lighting were built specifically for owners art collection.
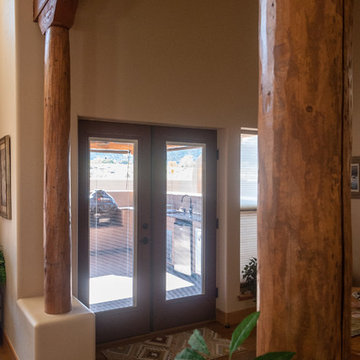
The wooden support beams separate the living room from the dining area. Custom niches and display lighting were built specifically for owners art collection.

The two sided fireplace is both a warm welcome and a cozy place to sit.
Custom niches and display lighting were built specifically for owners art collection.
サンタフェスタイルのLDK (両方向型暖炉、ベージュの壁、オレンジの壁) の写真
1
