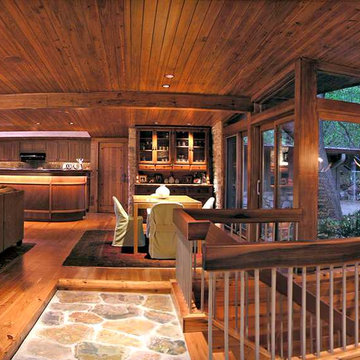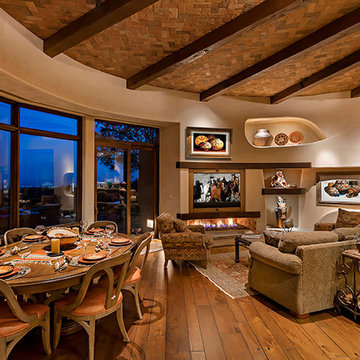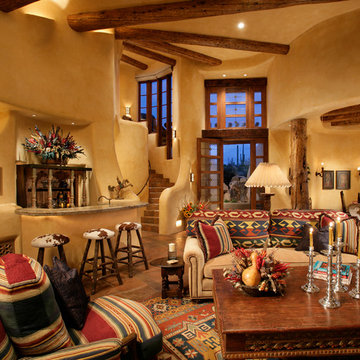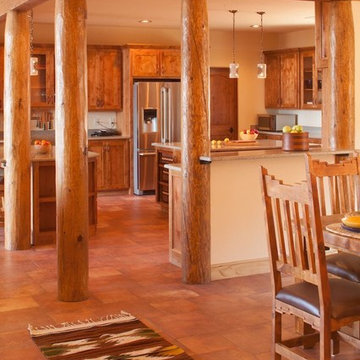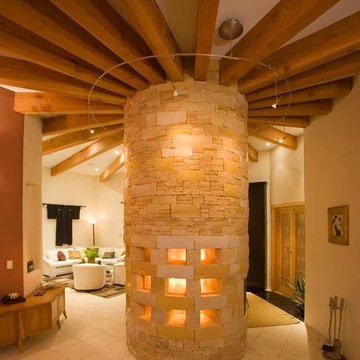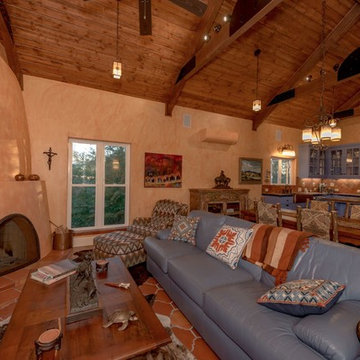木目調のサンタフェスタイルのLDKの写真
絞り込み:
資材コスト
並び替え:今日の人気順
写真 41〜49 枚目(全 49 枚)
1/4
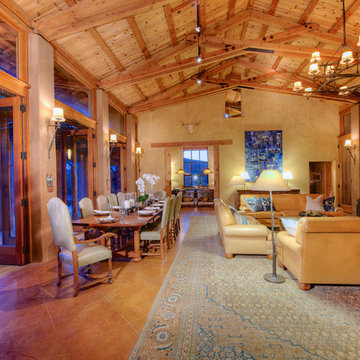
The magnificent Casey Flat Ranch Guinda CA consists of 5,284.43 acres in the Capay Valley and abuts the eastern border of Napa Valley, 90 minutes from San Francisco.
There are 24 acres of vineyard, a grass-fed Longhorn cattle herd (with 95 pairs), significant 6-mile private road and access infrastructure, a beautiful ~5,000 square foot main house, a pool, a guest house, a manager's house, a bunkhouse and a "honeymoon cottage" with total accommodation for up to 30 people.
Agriculture improvements include barn, corral, hay barn, 2 vineyard buildings, self-sustaining solar grid and 6 water wells, all managed by full time Ranch Manager and Vineyard Manager.The climate at the ranch is similar to northern St. Helena with diurnal temperature fluctuations up to 40 degrees of warm days, mild nights and plenty of sunshine - perfect weather for both Bordeaux and Rhone varieties. The vineyard produces grapes for wines under 2 brands: "Casey Flat Ranch" and "Open Range" varietals produced include Cabernet Sauvignon, Cabernet Franc, Syrah, Grenache, Mourvedre, Sauvignon Blanc and Viognier.
There is expansion opportunity of additional vineyards to more than 80 incremental acres and an additional 50-100 acres for potential agricultural business of walnuts, olives and other products.
Casey Flat Ranch brand longhorns offer a differentiated beef delight to families with ranch-to-table program of lean, superior-taste "Coddled Cattle". Other income opportunities include resort-retreat usage for Bay Area individuals and corporations as a hunting lodge, horse-riding ranch, or elite conference-retreat.
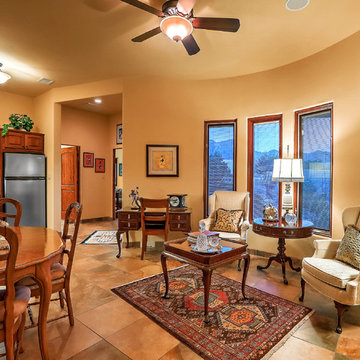
This is a photo of the main living area of the guest house which incorporates an open plan. Photo by StyleTours ABQ.
アルバカーキにある高級な中くらいなサンタフェスタイルのおしゃれなLDK (マルチカラーの壁、スレートの床、標準型暖炉、漆喰の暖炉まわり、テレビなし、マルチカラーの床) の写真
アルバカーキにある高級な中くらいなサンタフェスタイルのおしゃれなLDK (マルチカラーの壁、スレートの床、標準型暖炉、漆喰の暖炉まわり、テレビなし、マルチカラーの床) の写真
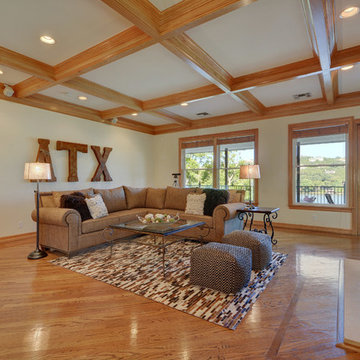
オースティンにあるお手頃価格の中くらいなサンタフェスタイルのおしゃれなLDK (ベージュの壁、淡色無垢フローリング、標準型暖炉、石材の暖炉まわり、内蔵型テレビ) の写真
木目調のサンタフェスタイルのLDKの写真
3
