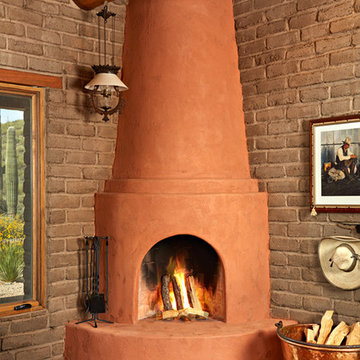オレンジの、黄色いサンタフェスタイルのリビング (コンクリートの暖炉まわり、漆喰の暖炉まわり) の写真
絞り込み:
資材コスト
並び替え:今日の人気順
写真 1〜10 枚目(全 10 枚)
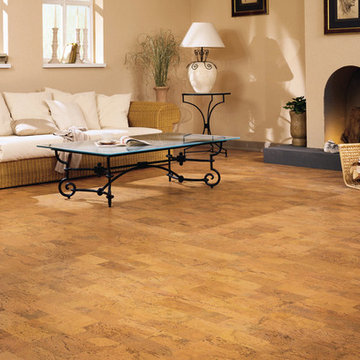
ニューヨークにある中くらいなサンタフェスタイルのおしゃれなリビング (ベージュの壁、コルクフローリング、標準型暖炉、漆喰の暖炉まわり、テレビなし) の写真
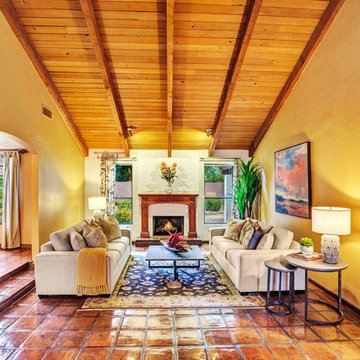
Yvette Craddock Designs, Interior Design
フェニックスにある高級な中くらいなサンタフェスタイルのおしゃれな応接間 (黄色い壁、テラコッタタイルの床、標準型暖炉、漆喰の暖炉まわり、マルチカラーの床) の写真
フェニックスにある高級な中くらいなサンタフェスタイルのおしゃれな応接間 (黄色い壁、テラコッタタイルの床、標準型暖炉、漆喰の暖炉まわり、マルチカラーの床) の写真
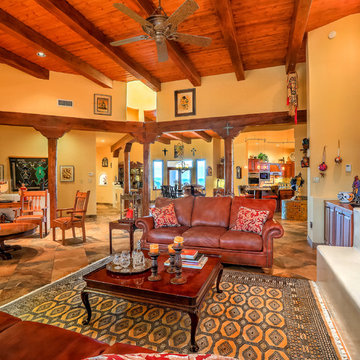
Photographer: StyleTours ABQ
アルバカーキにある広いサンタフェスタイルのおしゃれなLDK (ベージュの壁、トラバーチンの床、標準型暖炉、漆喰の暖炉まわり、ベージュの床) の写真
アルバカーキにある広いサンタフェスタイルのおしゃれなLDK (ベージュの壁、トラバーチンの床、標準型暖炉、漆喰の暖炉まわり、ベージュの床) の写真
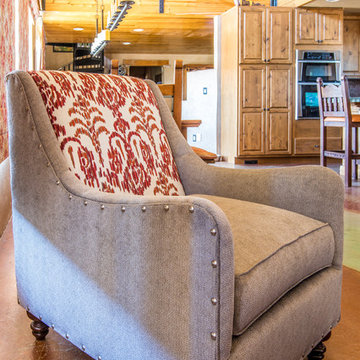
The sitting area is accented with antique Native American Art and sheltered from the cold with bold roman shade fabric mixed with patterns on the custom upholstery. An extra deep, extra tall, extra long settee was created just for this home with a pleated round ottoman and multiple fabrics on the accent chairs.
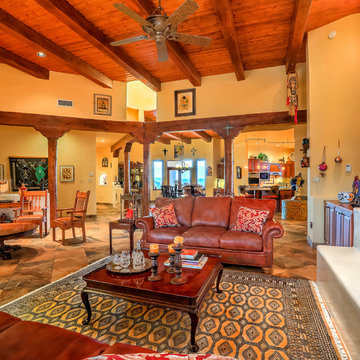
The fabulous Southwestern style fireplace, decor style and colors and arrangement of the seating areas lend an inviting warmth to the main living room of the house. This living area is perfectly designed for family conversations and celebrations and is great for entertaining as well. This photo, which swings around towards the dining and kitchen areas, illustrates the open and interactive floor plan of this home. Photo by StyleTours ABQ.
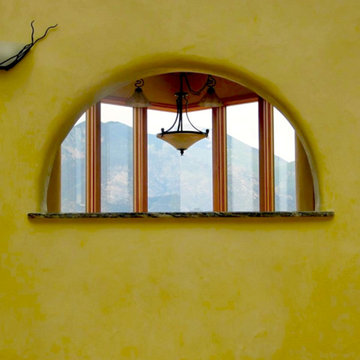
This 2400 sq. ft. home rests at the very beginning of the high mesa just outside of Taos. To the east, the Taos valley is green and verdant fed by rivers and streams that run down from the mountains, and to the west the high sagebrush mesa stretches off to the distant Brazos range.
The house is sited to capture the high mountains to the northeast through the floor to ceiling height corner window off the kitchen/dining room.The main feature of this house is the central Atrium which is an 18 foot adobe octagon topped with a skylight to form an indoor courtyard complete with a fountain. Off of this central space are two offset squares, one to the east and one to the west. The bedrooms and mechanical room are on the west side and the kitchen, dining, living room and an office are on the east side.
The house is a straw bale/adobe hybrid, has custom hand dyed plaster throughout with Talavera Tile in the public spaces and Saltillo Tile in the bedrooms. There is a large kiva fireplace in the living room, and a smaller one occupies a corner in the Master Bedroom. The Master Bathroom is finished in white marble tile. The separate garage is connected to the house with a triangular, arched breezeway with a copper ceiling.
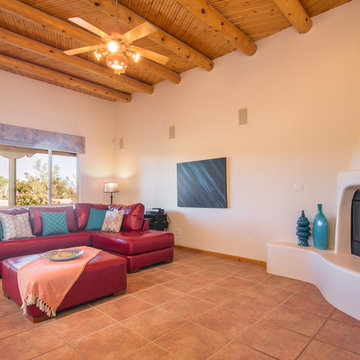
Listed by Matt Davidson, Tin Roof Properties, llc, 505-977-1861 Photos by FotoVan.com Furniture provided by CORT Staging by http://MAPConsultants.houzz.com
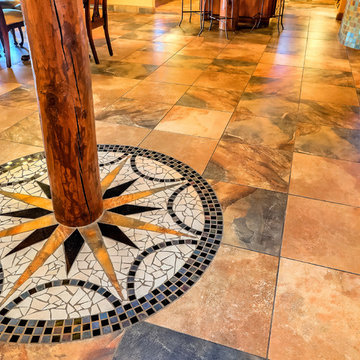
Photographer: StyleTours ABQ
アルバカーキにある広いサンタフェスタイルのおしゃれなLDK (ベージュの壁、トラバーチンの床、標準型暖炉、漆喰の暖炉まわり、ベージュの床) の写真
アルバカーキにある広いサンタフェスタイルのおしゃれなLDK (ベージュの壁、トラバーチンの床、標準型暖炉、漆喰の暖炉まわり、ベージュの床) の写真
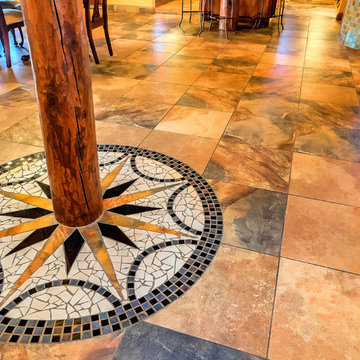
A detail photo of a mosaic tile design inset into the floors at the bases of the hand-hewn pillars in the living room. This sort of beautiful detailing is just one of the many features setting ECOterra Homes apart and above the rest. Photo by StyleTours ABQ.
オレンジの、黄色いサンタフェスタイルのリビング (コンクリートの暖炉まわり、漆喰の暖炉まわり) の写真
1
