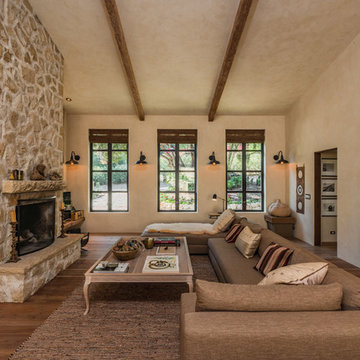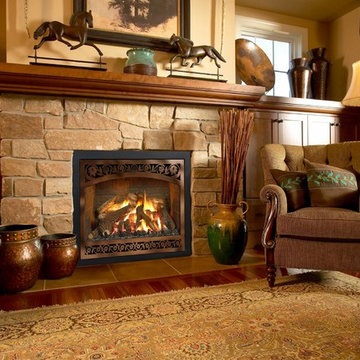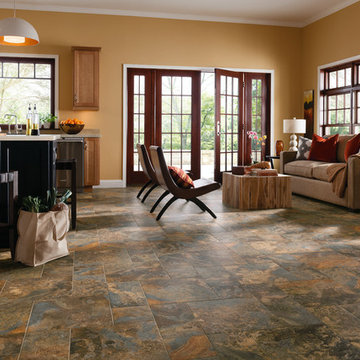ブラウンのサンタフェスタイルのリビング (ベージュの壁、黄色い壁) の写真
絞り込み:
資材コスト
並び替え:今日の人気順
写真 1〜20 枚目(全 483 枚)
1/5
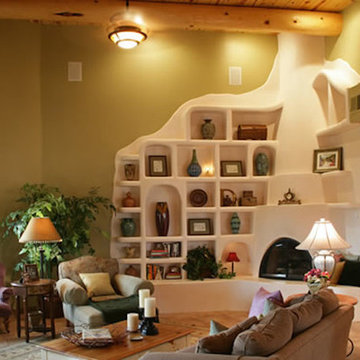
Family Room with Built In Bookcase
アルバカーキにあるサンタフェスタイルのおしゃれなLDK (ベージュの壁、磁器タイルの床、コーナー設置型暖炉、ベージュの床) の写真
アルバカーキにあるサンタフェスタイルのおしゃれなLDK (ベージュの壁、磁器タイルの床、コーナー設置型暖炉、ベージュの床) の写真

Marc Boisclair
Kilbane Architecture,
built-in cabinets by Wood Expressions
Project designed by Susie Hersker’s Scottsdale interior design firm Design Directives. Design Directives is active in Phoenix, Paradise Valley, Cave Creek, Carefree, Sedona, and beyond.
For more about Design Directives, click here: https://susanherskerasid.com/
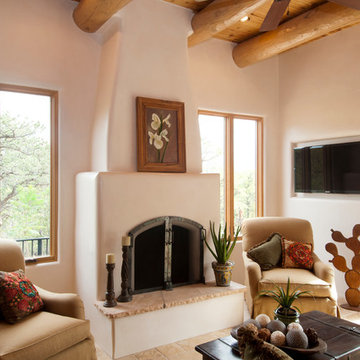
Katie Johnson
アルバカーキにある高級な中くらいなサンタフェスタイルのおしゃれなリビング (ベージュの壁、標準型暖炉、漆喰の暖炉まわり、壁掛け型テレビ) の写真
アルバカーキにある高級な中くらいなサンタフェスタイルのおしゃれなリビング (ベージュの壁、標準型暖炉、漆喰の暖炉まわり、壁掛け型テレビ) の写真
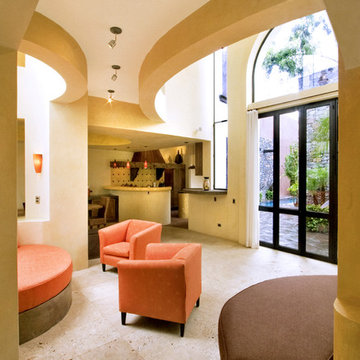
Nestled into the quiet middle of a block in the historic center of the beautiful colonial town of San Miguel de Allende, this 4,500 square foot courtyard home is accessed through lush gardens with trickling fountains and a luminous lap-pool. The living, dining, kitchen, library and master suite on the ground floor open onto a series of plant filled patios that flood each space with light that changes throughout the day. Elliptical domes and hewn wooden beams sculpt the ceilings, reflecting soft colors onto curving walls. A long, narrow stairway wrapped with windows and skylights is a serene connection to the second floor ''Moroccan' inspired suite with domed fireplace and hand-sculpted tub, and "French Country" inspired suite with a sunny balcony and oval shower. A curving bridge flies through the high living room with sparkling glass railings and overlooks onto sensuously shaped built in sofas. At the third floor windows wrap every space with balconies, light and views, linking indoors to the distant mountains, the morning sun and the bubbling jacuzzi. At the rooftop terrace domes and chimneys join the cozy seating for intimate gatherings.
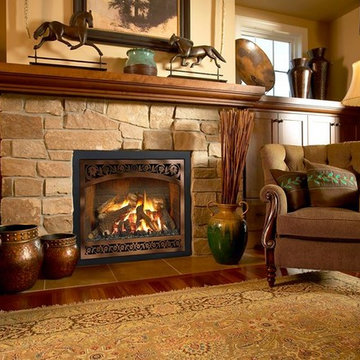
他の地域にある中くらいなサンタフェスタイルのおしゃれなリビング (ベージュの壁、濃色無垢フローリング、標準型暖炉、石材の暖炉まわり、テレビなし、茶色い床) の写真
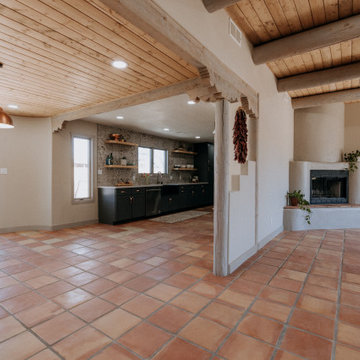
Don’t shy away from the style of New Mexico by adding southwestern influence throughout this whole home remodel!
アルバカーキにある高級な広いサンタフェスタイルのおしゃれなLDK (ベージュの壁、テラコッタタイルの床、コーナー設置型暖炉、漆喰の暖炉まわり、オレンジの床) の写真
アルバカーキにある高級な広いサンタフェスタイルのおしゃれなLDK (ベージュの壁、テラコッタタイルの床、コーナー設置型暖炉、漆喰の暖炉まわり、オレンジの床) の写真

HOME FEATURES
Contexual modern design with contemporary Santa Fe–style elements
Luxuriously open floor plan
Stunning chef’s kitchen perfect for entertaining
Gracious indoor/outdoor living with views of the Sangres

Great Room from Foyer
フェニックスにある広いサンタフェスタイルのおしゃれなリビング (ベージュの壁、トラバーチンの床、標準型暖炉、金属の暖炉まわり、壁掛け型テレビ) の写真
フェニックスにある広いサンタフェスタイルのおしゃれなリビング (ベージュの壁、トラバーチンの床、標準型暖炉、金属の暖炉まわり、壁掛け型テレビ) の写真
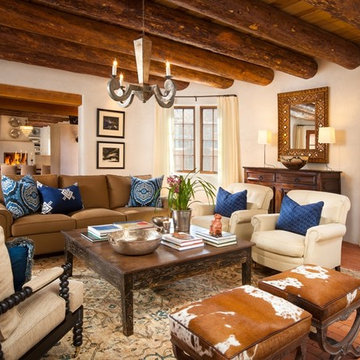
It has all the features of an award-winning home—a grand estate exquisitely restored to its historic New Mexico Territorial-style beauty, yet with 21st-century amenities and energy efficiency. And, for a Washington, D.C.-based couple who vacationed with their children in Santa Fe for decades, the 6,000-square-foot hilltop home has the added benefit of being the perfect gathering spot for family and friends from both coasts.
Wendy McEahern photography LLC
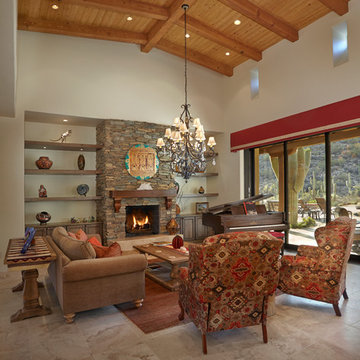
Large open great room and dining area with a mix of custom and Restoration Hardware furnishings.
フェニックスにあるラグジュアリーな巨大なサンタフェスタイルのおしゃれなLDK (ベージュの壁、トラバーチンの床、標準型暖炉、石材の暖炉まわり、テレビなし) の写真
フェニックスにあるラグジュアリーな巨大なサンタフェスタイルのおしゃれなLDK (ベージュの壁、トラバーチンの床、標準型暖炉、石材の暖炉まわり、テレビなし) の写真
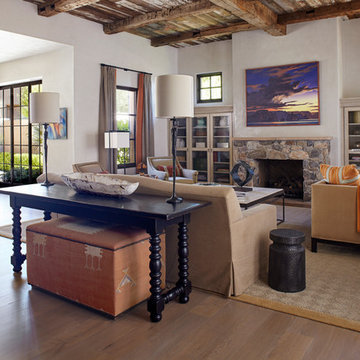
Designer: Jamie Hedstrom
フェニックスにあるサンタフェスタイルのおしゃれなリビング (ベージュの壁、淡色無垢フローリング、標準型暖炉、石材の暖炉まわり) の写真
フェニックスにあるサンタフェスタイルのおしゃれなリビング (ベージュの壁、淡色無垢フローリング、標準型暖炉、石材の暖炉まわり) の写真
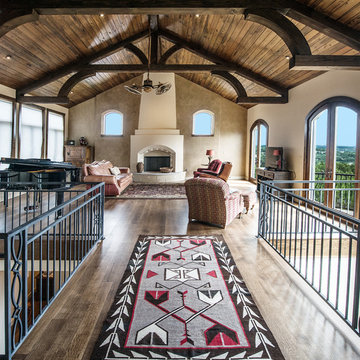
arched doors, arched windows, bridge, catwalk, double ceiling fan, exposed wood beams, cathedral ceiling, french doors, iron railings, open hall,
オースティンにあるサンタフェスタイルのおしゃれなリビングロフト (ベージュの壁、濃色無垢フローリング、標準型暖炉、漆喰の暖炉まわり、据え置き型テレビ) の写真
オースティンにあるサンタフェスタイルのおしゃれなリビングロフト (ベージュの壁、濃色無垢フローリング、標準型暖炉、漆喰の暖炉まわり、据え置き型テレビ) の写真

The wooden support beams separate the living room from the dining area.
Custom niches and display lighting were built specifically for owners art collection.
Transom windows let the natural light in.
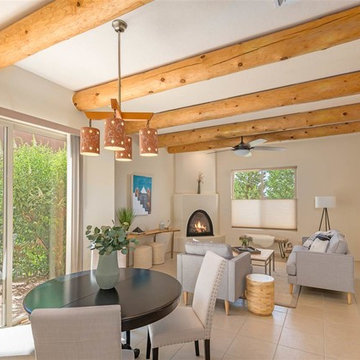
Marshall Elias
他の地域にある中くらいなサンタフェスタイルのおしゃれなLDK (ベージュの壁、トラバーチンの床、コーナー設置型暖炉、漆喰の暖炉まわり、テレビなし、ベージュの床) の写真
他の地域にある中くらいなサンタフェスタイルのおしゃれなLDK (ベージュの壁、トラバーチンの床、コーナー設置型暖炉、漆喰の暖炉まわり、テレビなし、ベージュの床) の写真
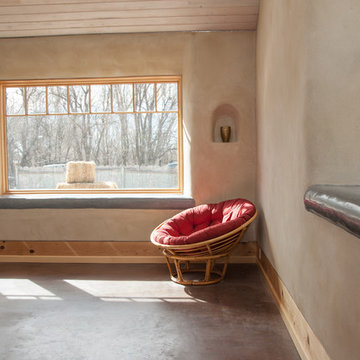
Custom beige clay plaster and grey tadelakt windowsills.
デンバーにあるサンタフェスタイルのおしゃれなLDK (ベージュの壁) の写真
デンバーにあるサンタフェスタイルのおしゃれなLDK (ベージュの壁) の写真
ブラウンのサンタフェスタイルのリビング (ベージュの壁、黄色い壁) の写真
1
