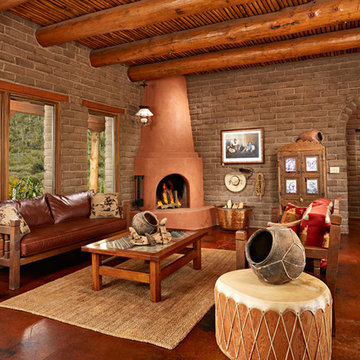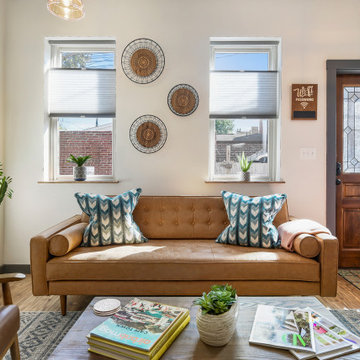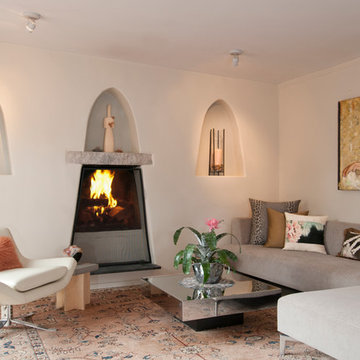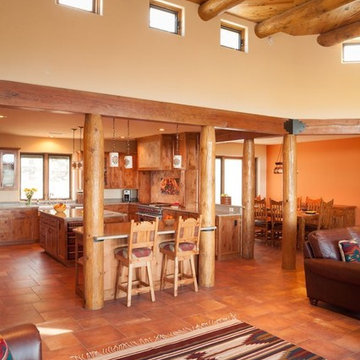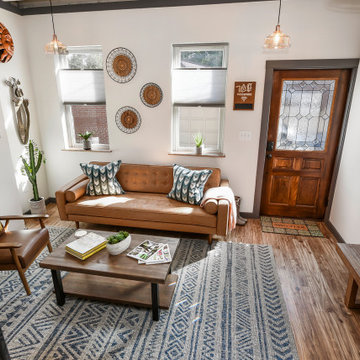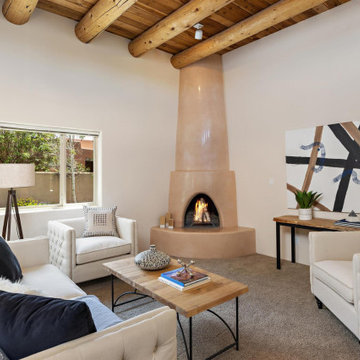ベージュの、木目調のサンタフェスタイルの応接間の写真
絞り込み:
資材コスト
並び替え:今日の人気順
写真 1〜20 枚目(全 52 枚)
1/5
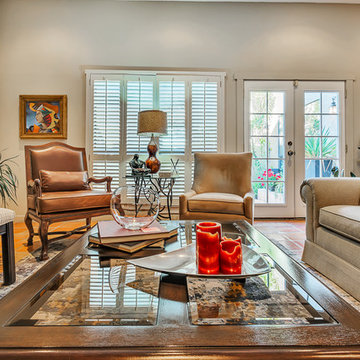
オースティンにある中くらいなサンタフェスタイルのおしゃれなリビング (ベージュの壁、テラコッタタイルの床、標準型暖炉、漆喰の暖炉まわり、テレビなし、茶色い床) の写真

The magnificent Casey Flat Ranch Guinda CA consists of 5,284.43 acres in the Capay Valley and abuts the eastern border of Napa Valley, 90 minutes from San Francisco.
There are 24 acres of vineyard, a grass-fed Longhorn cattle herd (with 95 pairs), significant 6-mile private road and access infrastructure, a beautiful ~5,000 square foot main house, a pool, a guest house, a manager's house, a bunkhouse and a "honeymoon cottage" with total accommodation for up to 30 people.
Agriculture improvements include barn, corral, hay barn, 2 vineyard buildings, self-sustaining solar grid and 6 water wells, all managed by full time Ranch Manager and Vineyard Manager.The climate at the ranch is similar to northern St. Helena with diurnal temperature fluctuations up to 40 degrees of warm days, mild nights and plenty of sunshine - perfect weather for both Bordeaux and Rhone varieties. The vineyard produces grapes for wines under 2 brands: "Casey Flat Ranch" and "Open Range" varietals produced include Cabernet Sauvignon, Cabernet Franc, Syrah, Grenache, Mourvedre, Sauvignon Blanc and Viognier.
There is expansion opportunity of additional vineyards to more than 80 incremental acres and an additional 50-100 acres for potential agricultural business of walnuts, olives and other products.
Casey Flat Ranch brand longhorns offer a differentiated beef delight to families with ranch-to-table program of lean, superior-taste "Coddled Cattle". Other income opportunities include resort-retreat usage for Bay Area individuals and corporations as a hunting lodge, horse-riding ranch, or elite conference-retreat.

The original ceiling, comprised of exposed wood deck and beams, was revealed after being concealed by a flat ceiling for many years. The beams and decking were bead blasted and refinished (the original finish being damaged by multiple layers of paint); the intact ceiling of another nearby Evans' home was used to confirm the stain color and technique.
Architect: Gene Kniaz, Spiral Architects
General Contractor: Linthicum Custom Builders
Photo: Maureen Ryan Photography
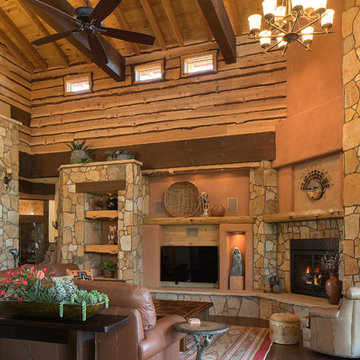
Ian Whitehead
フェニックスにある高級な広いサンタフェスタイルのおしゃれなリビング (オレンジの壁、淡色無垢フローリング、石材の暖炉まわり、壁掛け型テレビ、標準型暖炉) の写真
フェニックスにある高級な広いサンタフェスタイルのおしゃれなリビング (オレンジの壁、淡色無垢フローリング、石材の暖炉まわり、壁掛け型テレビ、標準型暖炉) の写真
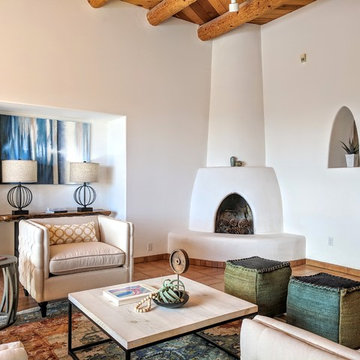
Elisa Macomber
他の地域にある中くらいなサンタフェスタイルのおしゃれな応接間 (テラコッタタイルの床、コーナー設置型暖炉、漆喰の暖炉まわり、テレビなし、オレンジの床、ベージュの壁) の写真
他の地域にある中くらいなサンタフェスタイルのおしゃれな応接間 (テラコッタタイルの床、コーナー設置型暖炉、漆喰の暖炉まわり、テレビなし、オレンジの床、ベージュの壁) の写真
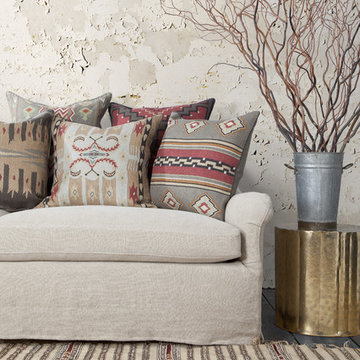
ポートランドにある中くらいなサンタフェスタイルのおしゃれなリビング (グレーの壁、無垢フローリング) の写真
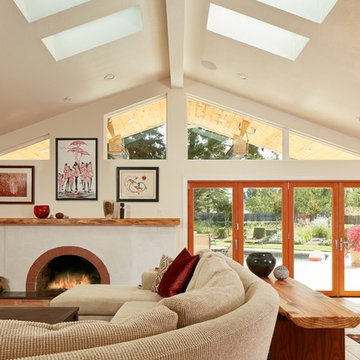
New gable in Great Room, preserving existing fireplace. The Owners suggested reusing the old kitchen Island stone top as the surface for the new fireplace hearth, They had a custom redwood mantel created to tie the image of the way together.
Russell Abraham Photography
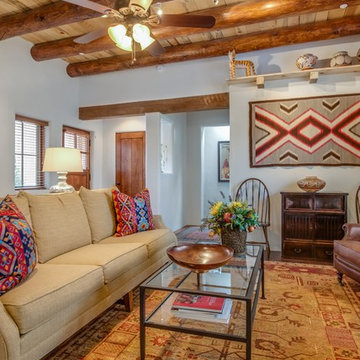
Marshall Elias
アルバカーキにある高級な中くらいなサンタフェスタイルのおしゃれなリビング (白い壁、コンクリートの床、コーナー設置型暖炉、漆喰の暖炉まわり、テレビなし、茶色い床、黒いソファ) の写真
アルバカーキにある高級な中くらいなサンタフェスタイルのおしゃれなリビング (白い壁、コンクリートの床、コーナー設置型暖炉、漆喰の暖炉まわり、テレビなし、茶色い床、黒いソファ) の写真
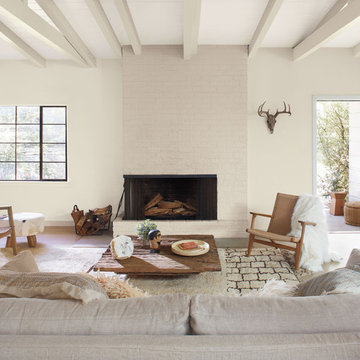
ロサンゼルスにある広いサンタフェスタイルのおしゃれなリビング (ベージュの壁、濃色無垢フローリング、標準型暖炉、レンガの暖炉まわり、テレビなし、茶色い床) の写真
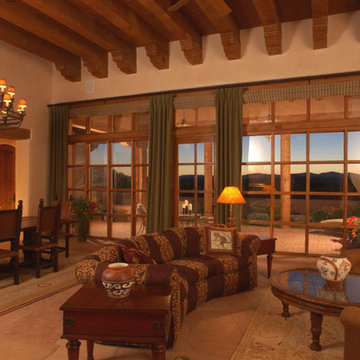
アルバカーキにある高級な広いサンタフェスタイルのおしゃれなリビング (ベージュの壁、コンクリートの床、暖炉なし、テレビなし、ベージュの床、表し梁、三角天井、板張り天井) の写真
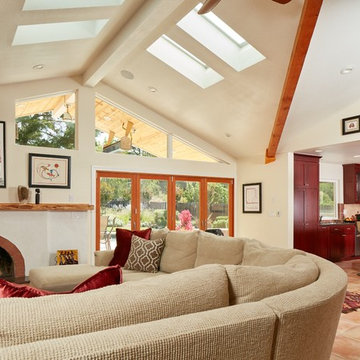
In the process of removing interior roof support columns and beams, we added a new gable off of the existing fireplace and raised the floor to create a leveled living space. The folding patio door provides access to the exterior patio and kitchen, Russell Abraham Photography
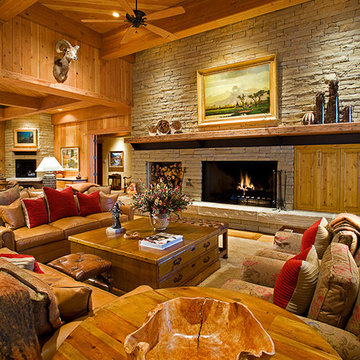
Christopher Marona
アルバカーキにある高級な広いサンタフェスタイルのおしゃれなリビング (カーペット敷き、標準型暖炉、石材の暖炉まわり、内蔵型テレビ) の写真
アルバカーキにある高級な広いサンタフェスタイルのおしゃれなリビング (カーペット敷き、標準型暖炉、石材の暖炉まわり、内蔵型テレビ) の写真
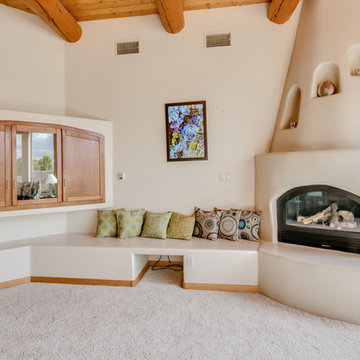
Listed by Lynn Martinez, Coldwell Banker Legacy, 505-263-6369, Furniture provided by CORT Furniture Rental ABQ, Photos by Jonathan Bednarski, FotoVan.com
ベージュの、木目調のサンタフェスタイルの応接間の写真
1

