高級なブラウンのサンタフェスタイルのリビング (表し梁) の写真
絞り込み:
資材コスト
並び替え:今日の人気順
写真 1〜11 枚目(全 11 枚)
1/5

The two sided fireplace is both a warm welcome and a cozy place to sit.
Custom niches and display lighting were built specifically for owners art collection.
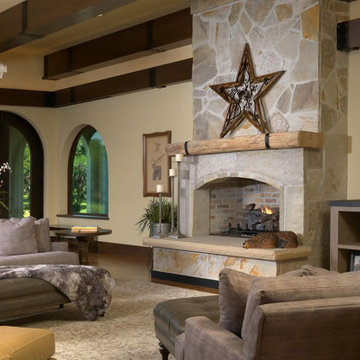
The grand gathering room features a large,wood burning, stone fireplace with modern rustic ranch decor. The expansive picture windows and wide glass doors throughout bring you dramatic views of the river and nature from every angle. The Hacienda also features original custom paintings and artistic elements and rustic textures that you might expect to see in a Cowboy museum, right down to a large walk in safe with a hand painted door.

アルバカーキにある高級な広いサンタフェスタイルのおしゃれなリビング (ベージュの壁、レンガの床、標準型暖炉、コンクリートの暖炉まわり、テレビなし、茶色い床、表し梁、三角天井、板張り天井) の写真
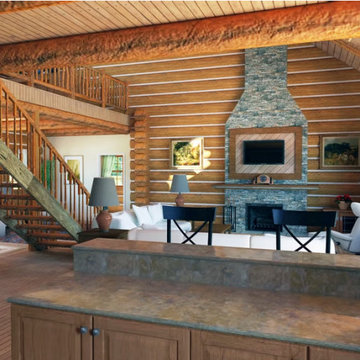
Spacious open floor plan rustic log cabin that's great for that weekend getaway or retirement home.
ヒューストンにある高級な広いサンタフェスタイルのおしゃれなLDK (標準型暖炉、石材の暖炉まわり、壁掛け型テレビ、表し梁、板張り壁) の写真
ヒューストンにある高級な広いサンタフェスタイルのおしゃれなLDK (標準型暖炉、石材の暖炉まわり、壁掛け型テレビ、表し梁、板張り壁) の写真

The wooden support beams separate the living room from the dining area.
Custom niches and display lighting were built specifically for owners art collection.
Transom windows let the natural light in.

The fireplace mantel is made from the same materials as the exposed ceiling beams and wooden support posts.
Custom niches and display lighting were built specifically for owners art collection.
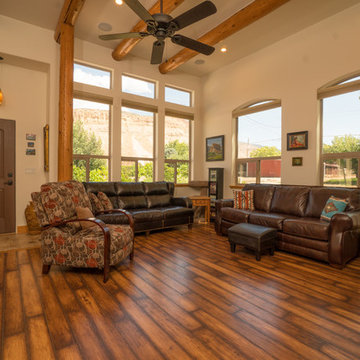
The transom windows in the living room add to the views of this southwest style home built by Keystone Custom Builders.
The support post and timber rafters help draw the attention to the high ceilings.
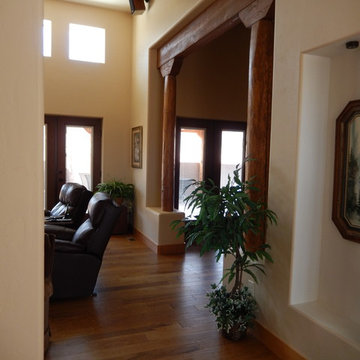
The wooden support beams separate the living room from the dining area. Custom niches and display lighting were built specifically for owners art collection.
Transom windows let the natural light in.
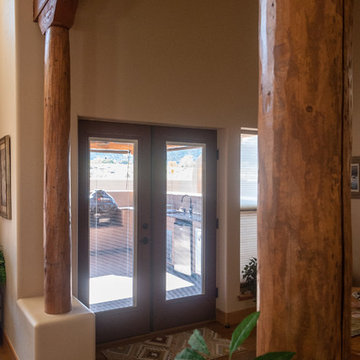
The wooden support beams separate the living room from the dining area. Custom niches and display lighting were built specifically for owners art collection.
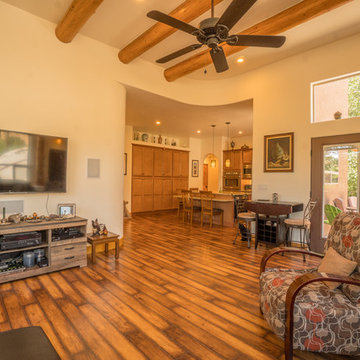
The view into the kitchen. And don't forget the views through the double doors onto the courtyard.
Notice the curves in the walls. The lower wall is convex where the upper is concave.
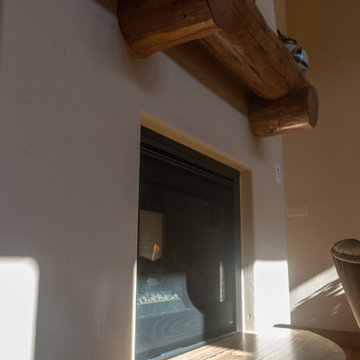
The fireplace mantel is made from the same materials as the exposed ceiling beams and wooden support posts.
Custom niches and display lighting were built specifically for owners art collection.
高級なブラウンのサンタフェスタイルのリビング (表し梁) の写真
1