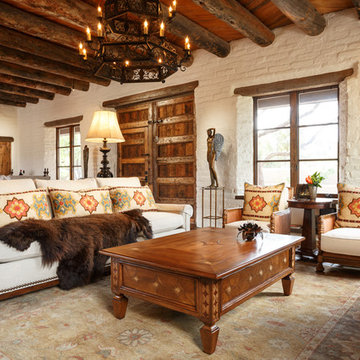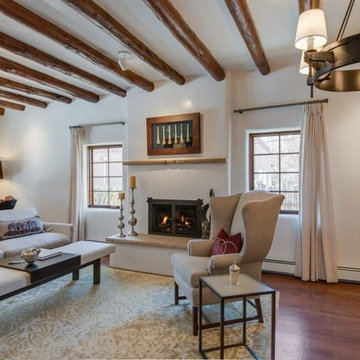ラグジュアリーな広い、中くらいなサンタフェスタイルの応接間の写真
絞り込み:
資材コスト
並び替え:今日の人気順
写真 1〜20 枚目(全 38 枚)
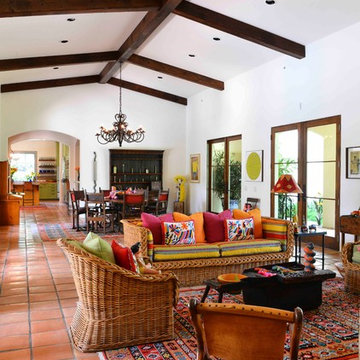
Michael Hunter
ヒューストンにあるラグジュアリーな広いサンタフェスタイルのおしゃれなリビング (白い壁、テラコッタタイルの床、標準型暖炉、タイルの暖炉まわり、テレビなし、赤い床) の写真
ヒューストンにあるラグジュアリーな広いサンタフェスタイルのおしゃれなリビング (白い壁、テラコッタタイルの床、標準型暖炉、タイルの暖炉まわり、テレビなし、赤い床) の写真

HOME FEATURES
Contexual modern design with contemporary Santa Fe–style elements
Luxuriously open floor plan
Stunning chef’s kitchen perfect for entertaining
Gracious indoor/outdoor living with views of the Sangres
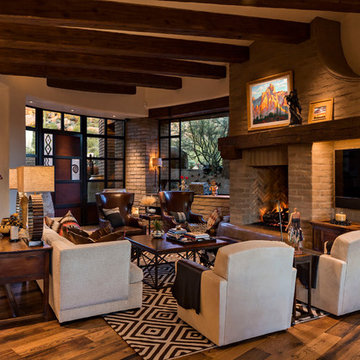
フェニックスにあるラグジュアリーな広いサンタフェスタイルのおしゃれなリビング (ベージュの壁、無垢フローリング、標準型暖炉、石材の暖炉まわり、埋込式メディアウォール、茶色い床) の写真

The design of this cottage casita was a mix of classic Ralph Lauren, traditional Spanish and American cottage. J Hill Interiors was hired to redecorate this back home to occupy the family, during the main home’s renovations. J Hill Interiors is currently under-way in completely redesigning the client’s main home.
Andy McRory Photography
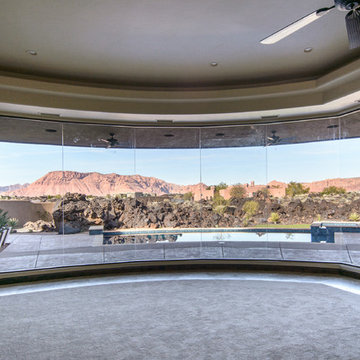
ソルトレイクシティにあるラグジュアリーな広いサンタフェスタイルのおしゃれなリビング (ベージュの壁、カーペット敷き、標準型暖炉、石材の暖炉まわり、埋込式メディアウォール) の写真
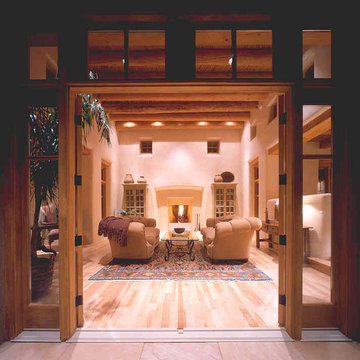
kahn
アルバカーキにあるラグジュアリーな広いサンタフェスタイルのおしゃれなリビング (ベージュの壁、淡色無垢フローリング、テレビなし、標準型暖炉、コンクリートの暖炉まわり) の写真
アルバカーキにあるラグジュアリーな広いサンタフェスタイルのおしゃれなリビング (ベージュの壁、淡色無垢フローリング、テレビなし、標準型暖炉、コンクリートの暖炉まわり) の写真
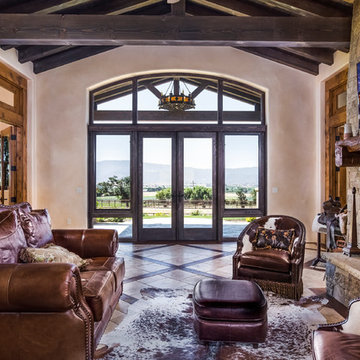
Cavan Hadley
サンタバーバラにあるラグジュアリーな広いサンタフェスタイルのおしゃれなリビング (ベージュの壁、セラミックタイルの床、標準型暖炉、石材の暖炉まわり、壁掛け型テレビ) の写真
サンタバーバラにあるラグジュアリーな広いサンタフェスタイルのおしゃれなリビング (ベージュの壁、セラミックタイルの床、標準型暖炉、石材の暖炉まわり、壁掛け型テレビ) の写真
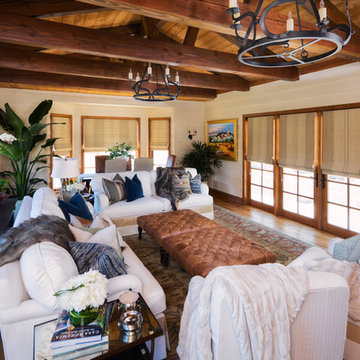
The design of this cottage casita was a mix of classic Ralph Lauren, traditional Spanish and American cottage. J Hill Interiors was hired to redecorate this back home to occupy the family, during the main home’s renovations. J Hill Interiors is currently under-way in completely redesigning the client’s main home.
Andy McRory Photography
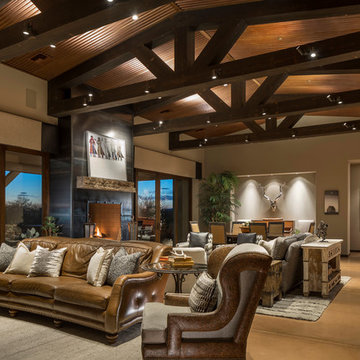
フェニックスにあるラグジュアリーな広いサンタフェスタイルのおしゃれなリビング (ベージュの壁、コンクリートの床、標準型暖炉、金属の暖炉まわり、壁掛け型テレビ、茶色い床) の写真
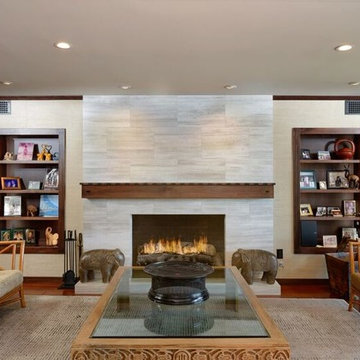
This renovation was for a couple who were world travelers and wanted to bring their collected furniture pieces from other countries into the eclectic design of their house. The style is a mix of contemporary with the façade of the house, the entryway door, the stone on the fireplace, the quartz kitchen countertops, the mosaic kitchen backsplash are in juxtaposition to the traditional kitchen cabinets, hardwood floors and style of the master bath and closet. As you enter through the handcrafted window paned door into the foyer, you look up to see the wood trimmed clearstory windows that lead to the backyard entrance. All of the shutters are remote controlled so as to make for easy opening and closing. The house became a showcase for the special pieces and the designer and clients were pleased with the result.
Photos by Rick Young
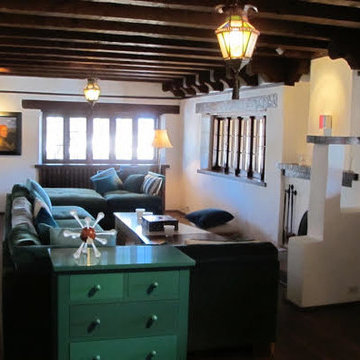
Historic Adobe Restoration
アルバカーキにあるラグジュアリーな中くらいなサンタフェスタイルのおしゃれなリビング (白い壁、濃色無垢フローリング、標準型暖炉、漆喰の暖炉まわり、テレビなし、茶色い床) の写真
アルバカーキにあるラグジュアリーな中くらいなサンタフェスタイルのおしゃれなリビング (白い壁、濃色無垢フローリング、標準型暖炉、漆喰の暖炉まわり、テレビなし、茶色い床) の写真
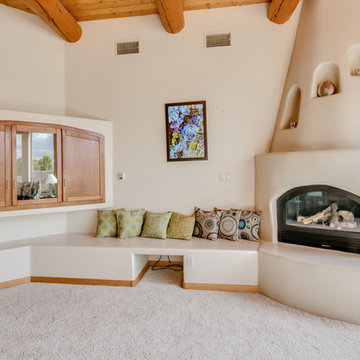
Listed by Lynn Martinez, Coldwell Banker Legacy, 505-263-6369, Furniture provided by CORT Furniture Rental ABQ, Photos by Jonathan Bednarski, FotoVan.com
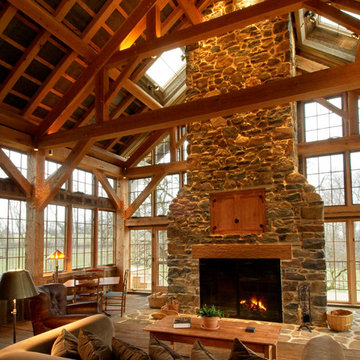
A massive masonry fireplace and chimney anchor the living room. The window package came from Loewen. The entire design required precision for laying out stock window stock window sizes from corner to corner. Upper windows were operated by radio frequency remotes. The skylights were able to be tinted. The stone fireplace was built entirely from stone sourced on site. Barn flooring was salvaged locally from multiple sources and was finished with wax. The living room was wrapped with a deck, accessible from all three sides.
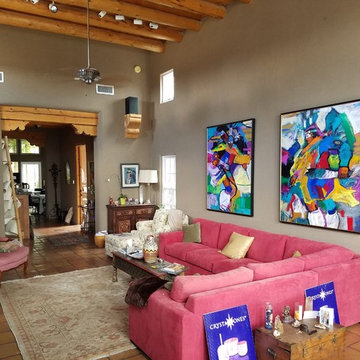
Two large John Nieto original Fancy Dancer paintings. Each piece is a 60" x 48" acrylic on canvas.
Photo by Anaya Nieto
アルバカーキにあるラグジュアリーな広いサンタフェスタイルのおしゃれなリビング (ベージュの壁、テラコッタタイルの床、暖炉なし、テレビなし) の写真
アルバカーキにあるラグジュアリーな広いサンタフェスタイルのおしゃれなリビング (ベージュの壁、テラコッタタイルの床、暖炉なし、テレビなし) の写真
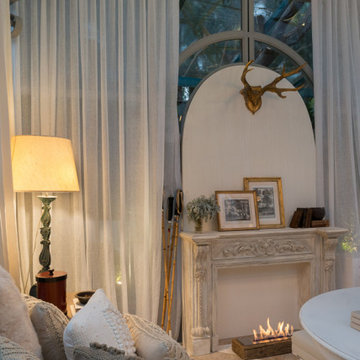
Portable Ecofireplace, with Stainless Steel Burner ECO 20 and encasing made of rustic demolition wood*, with thermal insulation.
マイアミにあるラグジュアリーな中くらいなサンタフェスタイルのおしゃれなリビング (ベージュの壁、カーペット敷き、横長型暖炉、木材の暖炉まわり、マルチカラーの床、表し梁) の写真
マイアミにあるラグジュアリーな中くらいなサンタフェスタイルのおしゃれなリビング (ベージュの壁、カーペット敷き、横長型暖炉、木材の暖炉まわり、マルチカラーの床、表し梁) の写真
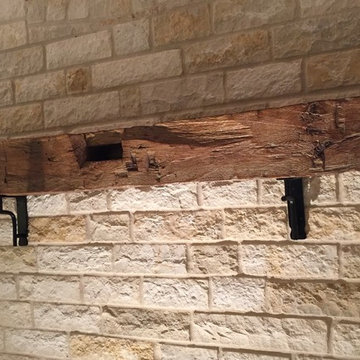
I refinished this 200 year old white oak beam reclaimed from an Amish barn. It will hang above this fireplace to be appreciated for many years to come. The steel hangers were custom made by a local blacksmith. What a conversation piece!
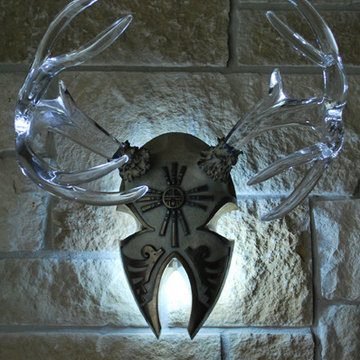
Paul Toudouze - Illuminated and illuminating fine art sconce.
オースティンにあるラグジュアリーな中くらいなサンタフェスタイルのおしゃれなリビングの写真
オースティンにあるラグジュアリーな中くらいなサンタフェスタイルのおしゃれなリビングの写真
ラグジュアリーな広い、中くらいなサンタフェスタイルの応接間の写真
1
