サンタフェスタイルのランドリールーム (青い壁) の写真
並び替え:今日の人気順
写真 1〜5 枚目(全 5 枚)
1/3
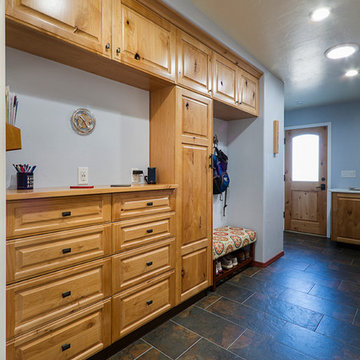
View of the "recharge station" and mail drop. Custom cabinetry by MWP Cabinetmakers, Tucson, AZ.
フェニックスにあるサンタフェスタイルのおしゃれな家事室 (コの字型、アンダーカウンターシンク、レイズドパネル扉のキャビネット、中間色木目調キャビネット、木材カウンター、青い壁、磁器タイルの床、左右配置の洗濯機・乾燥機) の写真
フェニックスにあるサンタフェスタイルのおしゃれな家事室 (コの字型、アンダーカウンターシンク、レイズドパネル扉のキャビネット、中間色木目調キャビネット、木材カウンター、青い壁、磁器タイルの床、左右配置の洗濯機・乾燥機) の写真
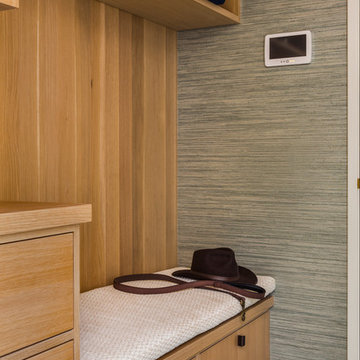
Designer: Maison Inc (Joelle)
Photographer: David Papazian
Roman Shades: PW65s Yucatan – Sisal
ポートランドにあるサンタフェスタイルのおしゃれなランドリールーム (青い壁、セラミックタイルの床) の写真
ポートランドにあるサンタフェスタイルのおしゃれなランドリールーム (青い壁、セラミックタイルの床) の写真
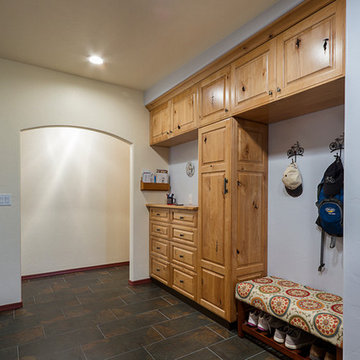
The recessed niche provides a place to sit down, take off your shoes and hang your hat. Custom cabinets by MWP Cabinetmakers, Tucson, AZ.
フェニックスにあるサンタフェスタイルのおしゃれな家事室 (コの字型、アンダーカウンターシンク、レイズドパネル扉のキャビネット、中間色木目調キャビネット、木材カウンター、青い壁、磁器タイルの床、左右配置の洗濯機・乾燥機) の写真
フェニックスにあるサンタフェスタイルのおしゃれな家事室 (コの字型、アンダーカウンターシンク、レイズドパネル扉のキャビネット、中間色木目調キャビネット、木材カウンター、青い壁、磁器タイルの床、左右配置の洗濯機・乾燥機) の写真
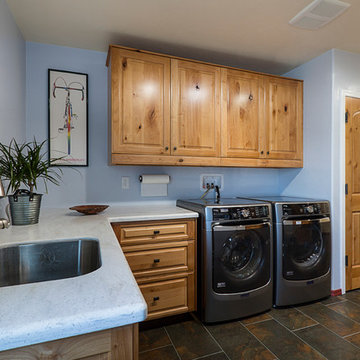
The laundry functions occupy the far end of the space. A Corian countertop provides plenty of space for the folding of clean clothes. Custom cabinetry by MWP Cabinetmakers, Tucson, AZ.
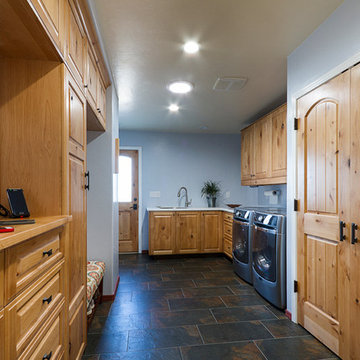
The dark porcelain floor tile flows under the archway and into the Laundry Room. Recessed LED lights and tubular skylights flood the space with light. At the left is the "recharge station" and mail drop. Custom made cabinetry provides "a space for everything", just as the client desired. Custom cabinetry by MWP Cabinetmakers, Tucson, AZ.
サンタフェスタイルのランドリールーム (青い壁) の写真
1