サンタフェスタイルのキッチン (落し込みパネル扉のキャビネット、全タイプの天井の仕上げ) の写真
絞り込み:
資材コスト
並び替え:今日の人気順
写真 1〜14 枚目(全 14 枚)
1/4
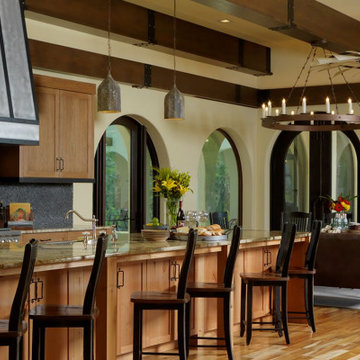
The expansive picture windows and wide glass doors throughout the home bring you dramatic views of the river and nature from every room and angle even the kitchen. No expense was spared in any part of this estate – with nothing but cutting-edge technology, unique custom fixtures, top of the line appliances and stunning artisan mill work throughout the estate.
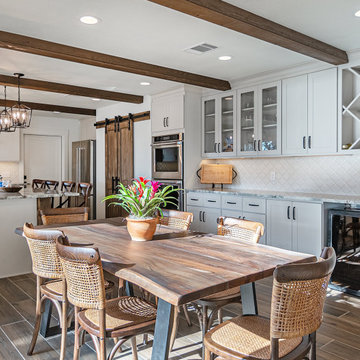
1960s lake home renovated for next generation owners introducing abundant natural lighting, modern finishes, and energy efficiency throughout the design. Kitchen/Dining Room enlarged for better flow and family gathering.
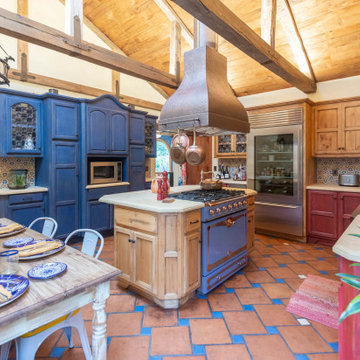
サンタバーバラにあるサンタフェスタイルのおしゃれなキッチン (エプロンフロントシンク、落し込みパネル扉のキャビネット、青いキャビネット、マルチカラーのキッチンパネル、カラー調理設備、マルチカラーの床、ベージュのキッチンカウンター、三角天井、板張り天井) の写真
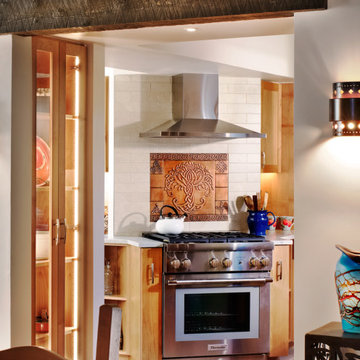
A new bright open and direct connection between kitchen and dining where once was a wall. Rotated the range from the back wall and made it a focal point at the same time as making more room to work there in the small galley kitchen.
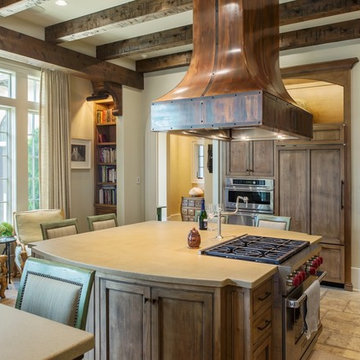
Spacious Kitchen Island with seating and Copper Statement Hood.
ナッシュビルにあるラグジュアリーな巨大なサンタフェスタイルのおしゃれなキッチン (落し込みパネル扉のキャビネット、中間色木目調キャビネット、シルバーの調理設備、磁器タイルの床、茶色い床、ベージュのキッチンカウンター、表し梁) の写真
ナッシュビルにあるラグジュアリーな巨大なサンタフェスタイルのおしゃれなキッチン (落し込みパネル扉のキャビネット、中間色木目調キャビネット、シルバーの調理設備、磁器タイルの床、茶色い床、ベージュのキッチンカウンター、表し梁) の写真
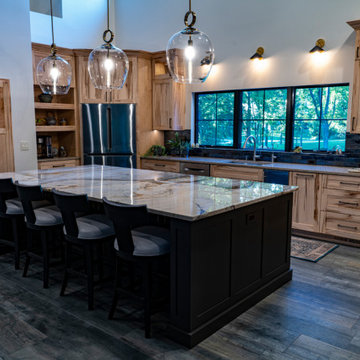
The majority of this project is built out of Wormy grade maple, with just enough painted cabinetry added to really set it off!
他の地域にある高級な巨大なサンタフェスタイルのおしゃれなキッチン (アンダーカウンターシンク、落し込みパネル扉のキャビネット、淡色木目調キャビネット、御影石カウンター、磁器タイルのキッチンパネル、シルバーの調理設備、磁器タイルの床、三角天井) の写真
他の地域にある高級な巨大なサンタフェスタイルのおしゃれなキッチン (アンダーカウンターシンク、落し込みパネル扉のキャビネット、淡色木目調キャビネット、御影石カウンター、磁器タイルのキッチンパネル、シルバーの調理設備、磁器タイルの床、三角天井) の写真
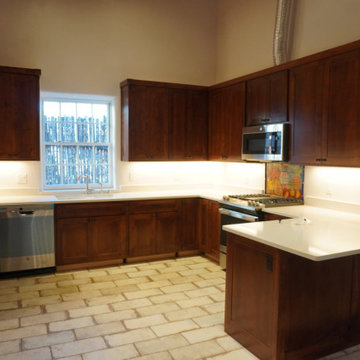
Unfinished duct..ha
アルバカーキにある高級な中くらいなサンタフェスタイルのおしゃれなキッチン (ダブルシンク、落し込みパネル扉のキャビネット、濃色木目調キャビネット、人工大理石カウンター、白いキッチンパネル、クオーツストーンのキッチンパネル、シルバーの調理設備、セラミックタイルの床、アイランドなし、白い床、白いキッチンカウンター、三角天井) の写真
アルバカーキにある高級な中くらいなサンタフェスタイルのおしゃれなキッチン (ダブルシンク、落し込みパネル扉のキャビネット、濃色木目調キャビネット、人工大理石カウンター、白いキッチンパネル、クオーツストーンのキッチンパネル、シルバーの調理設備、セラミックタイルの床、アイランドなし、白い床、白いキッチンカウンター、三角天井) の写真
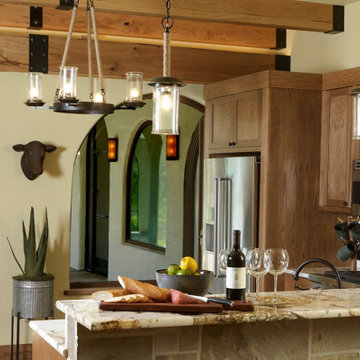
The resort size pool area features a massive pool and sun-deck area with a water slide, pool bar and guest kitchen featuring unique custom fixtures, top of the line appliances and stunning artisan mill work throughout the estate.
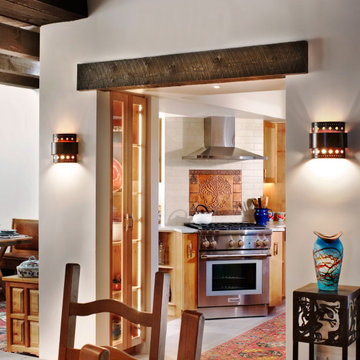
New pass through from Dining to Kitchen features lit display cabinets on both sides to replace the old cabinets which were on the old wall. Lowered soffit conceals existing problematic HVAC ductwork.
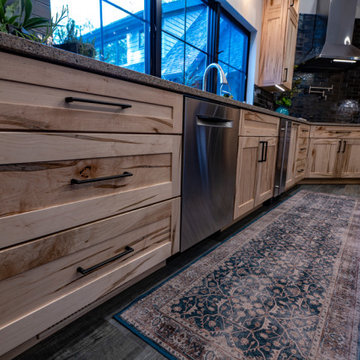
The majority of this project is built out of Wormy grade maple, with just enough painted cabinetry added to really set it off!
他の地域にある高級な巨大なサンタフェスタイルのおしゃれなキッチン (アンダーカウンターシンク、落し込みパネル扉のキャビネット、淡色木目調キャビネット、御影石カウンター、磁器タイルのキッチンパネル、シルバーの調理設備、磁器タイルの床、三角天井) の写真
他の地域にある高級な巨大なサンタフェスタイルのおしゃれなキッチン (アンダーカウンターシンク、落し込みパネル扉のキャビネット、淡色木目調キャビネット、御影石カウンター、磁器タイルのキッチンパネル、シルバーの調理設備、磁器タイルの床、三角天井) の写真
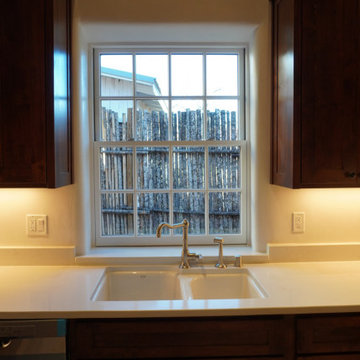
Kitchen window enlarged
アルバカーキにある高級な中くらいなサンタフェスタイルのおしゃれなキッチン (ダブルシンク、落し込みパネル扉のキャビネット、濃色木目調キャビネット、人工大理石カウンター、白いキッチンパネル、クオーツストーンのキッチンパネル、シルバーの調理設備、セラミックタイルの床、アイランドなし、白い床、白いキッチンカウンター、三角天井) の写真
アルバカーキにある高級な中くらいなサンタフェスタイルのおしゃれなキッチン (ダブルシンク、落し込みパネル扉のキャビネット、濃色木目調キャビネット、人工大理石カウンター、白いキッチンパネル、クオーツストーンのキッチンパネル、シルバーの調理設備、セラミックタイルの床、アイランドなし、白い床、白いキッチンカウンター、三角天井) の写真

Opening up to the dining room plus natural light from window and added light from sconces, display cabinet, undercabinet LEDs and ceiling pendant enliven what was a dark galley kitchen.
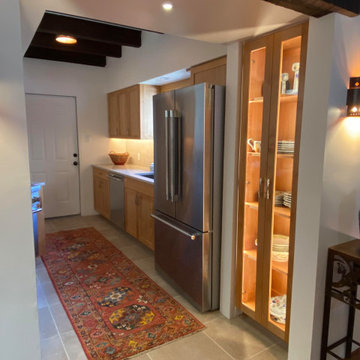
New pass through from Dining to Kitchen features lit display cabinets on both sides to replace the old cabinets which were on the old wall. Lowered soffit conceals existing problematic HVAC ductwork.
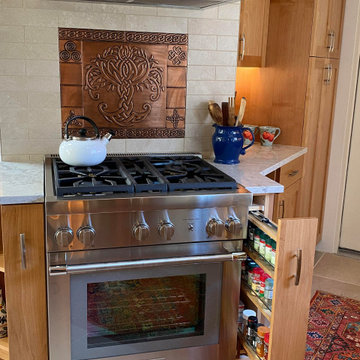
The diagonal range and decorative backsplash now are the focal points for the kitchen and dining areas.
他の地域にある高級な小さなサンタフェスタイルのおしゃれなキッチン (エプロンフロントシンク、落し込みパネル扉のキャビネット、中間色木目調キャビネット、クオーツストーンカウンター、白いキッチンパネル、磁器タイルのキッチンパネル、シルバーの調理設備、磁器タイルの床、アイランドなし、ベージュの床、マルチカラーのキッチンカウンター、表し梁) の写真
他の地域にある高級な小さなサンタフェスタイルのおしゃれなキッチン (エプロンフロントシンク、落し込みパネル扉のキャビネット、中間色木目調キャビネット、クオーツストーンカウンター、白いキッチンパネル、磁器タイルのキッチンパネル、シルバーの調理設備、磁器タイルの床、アイランドなし、ベージュの床、マルチカラーのキッチンカウンター、表し梁) の写真
サンタフェスタイルのキッチン (落し込みパネル扉のキャビネット、全タイプの天井の仕上げ) の写真
1